$699,990
Available - For Sale
Listing ID: N11923563
1050 Emily St , Innisfil, L0L 1C0, Ontario
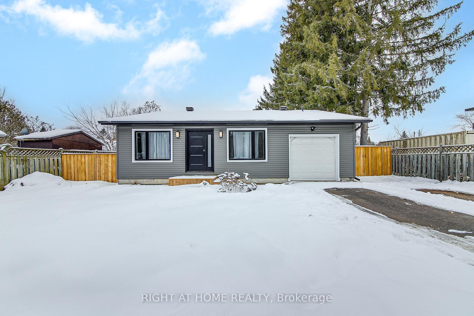

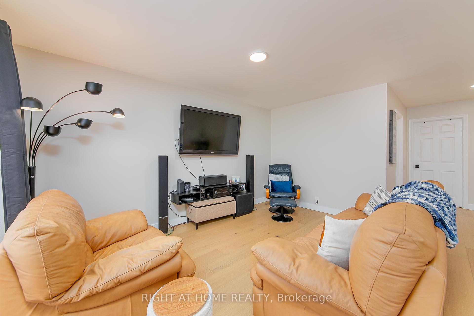
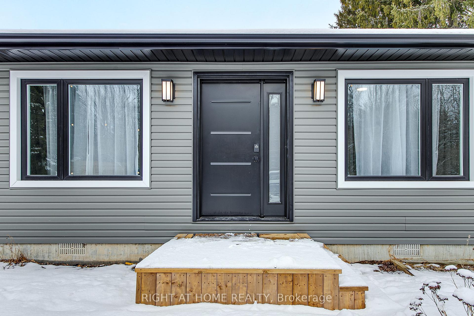
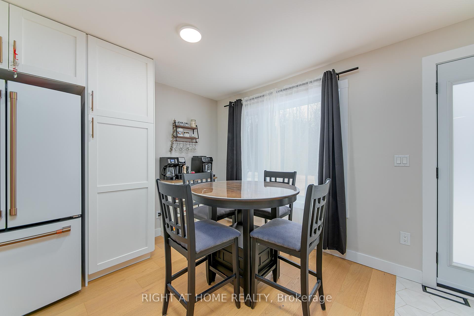
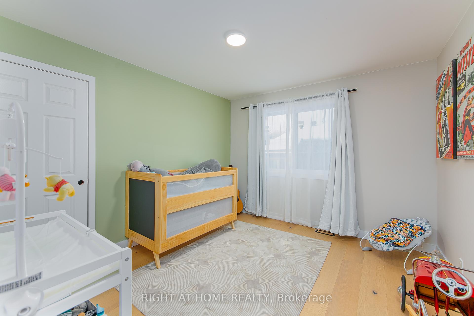
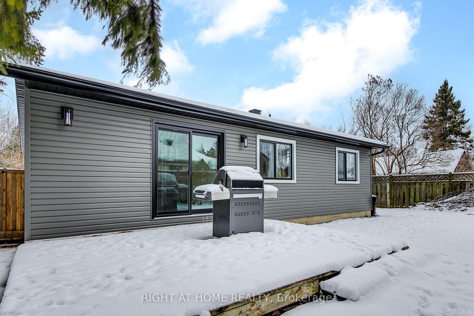
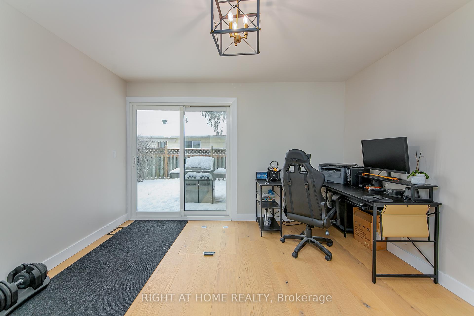
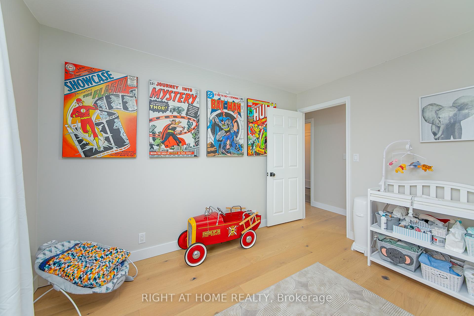
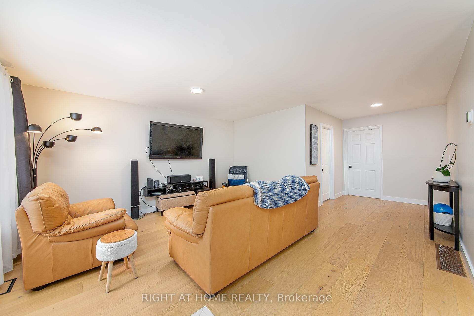
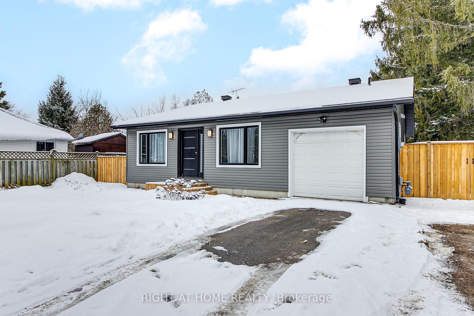
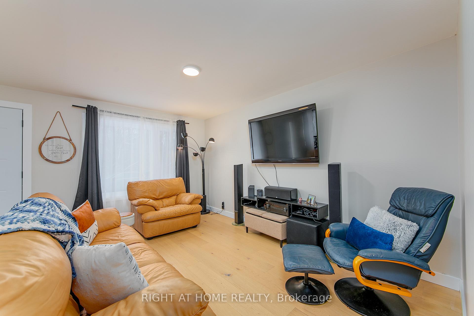
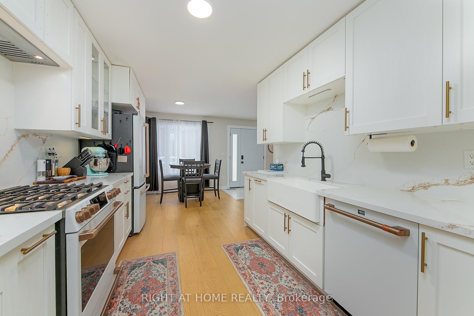
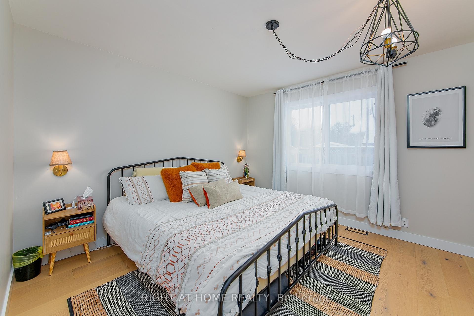
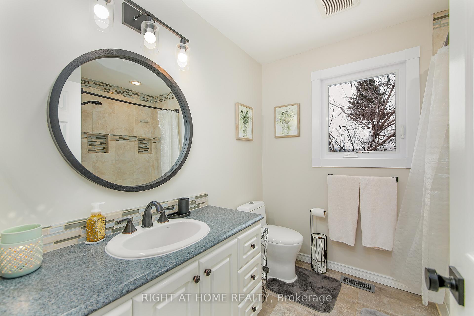
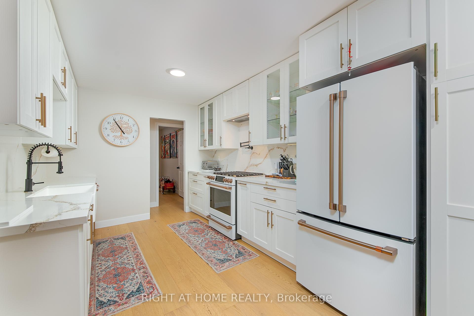
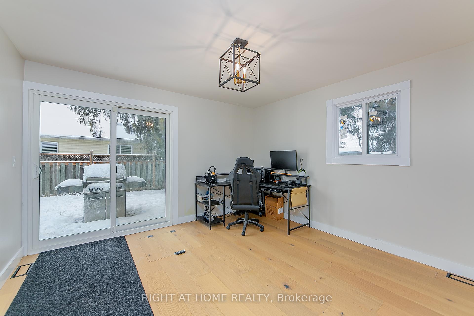
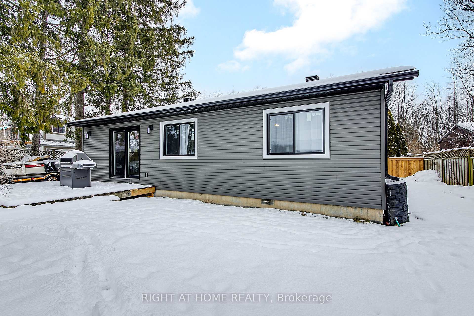
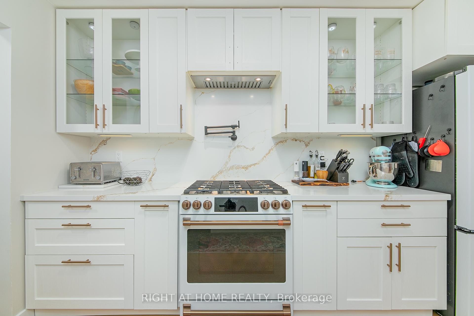
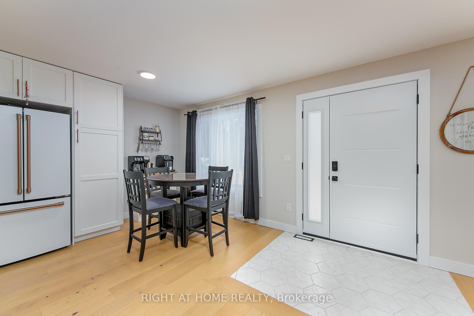
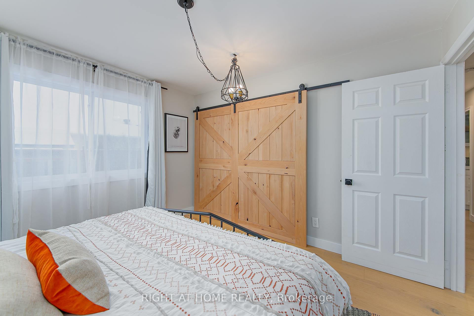
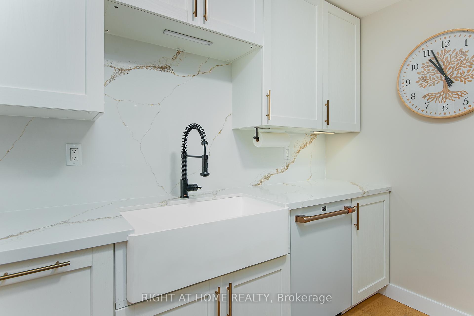
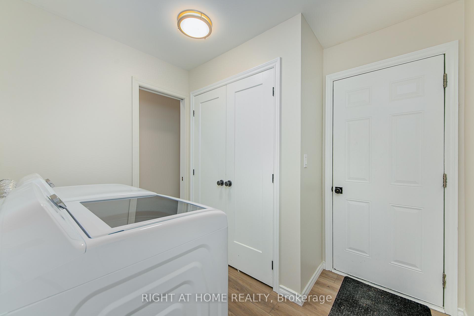
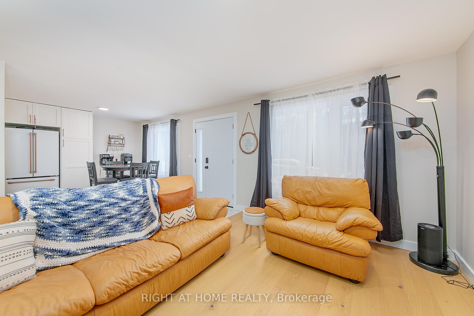
























| Welcome to 1050 Emily St.a beautifully renovated home just a short walk from the sandy shores of Lake Simcoe, offering the perfect blend of nature and convenience. Located near a marina and surrounded by outdoor amenities, this home has been meticulously updated inside and out. Making it move-in ready for your next adventure.Key Features:Custom Kitchen(2023): Enjoy a brand-new kitchen featuring modern finishes and a practical over-the-stove pot filler perfect for culinary enthusiasts. Engineered Flooring(2023):Durable and stylish flooring throughout the home adds warmth and elegance. Exterior Updates(2024):New vinyl siding with insulation, fascia, flashing, and eavestroughs ensure long-lasting curb appeal and energy efficiency. Windows & Doors(2024):Updated to enhance natural light and improve the homes energy efficiency. Insulation(2024):R60 insulation and spray foam in the crawl space ensure comfort year-round. Water Treatment System: Clean, filtered water for your peace of mind. With all these thoughtful updates, this home is full of character and ready for you to make it your own. Whether you're looking for a turnkey starter home, a downsizer retreat, or a seasonal rental property catering to beach lovers, this property is full of potential. Lake Simcoe is just a short stroll away, ideal for swimming, boating, and enjoying the natural beauty of the area.With so much to offer, this home could be your perfect year-round retreat or seasonal escape. Ready to move in |
| Price | $699,990 |
| Taxes: | $3361.08 |
| Address: | 1050 Emily St , Innisfil, L0L 1C0, Ontario |
| Lot Size: | 66.20 x 83.97 (Feet) |
| Directions/Cross Streets: | Emily/Arnold |
| Rooms: | 6 |
| Bedrooms: | 3 |
| Bedrooms +: | |
| Kitchens: | 1 |
| Family Room: | N |
| Basement: | Crawl Space |
| Approximatly Age: | 31-50 |
| Property Type: | Detached |
| Style: | Bungalow |
| Exterior: | Vinyl Siding |
| Garage Type: | Attached |
| (Parking/)Drive: | Private |
| Drive Parking Spaces: | 2 |
| Pool: | None |
| Other Structures: | Garden Shed |
| Approximatly Age: | 31-50 |
| Approximatly Square Footage: | 1100-1500 |
| Property Features: | Beach, Fenced Yard, Golf, Lake/Pond, Marina, Wooded/Treed |
| Fireplace/Stove: | N |
| Heat Source: | Gas |
| Heat Type: | Forced Air |
| Central Air Conditioning: | Central Air |
| Central Vac: | N |
| Laundry Level: | Main |
| Elevator Lift: | N |
| Sewers: | Sewers |
| Water: | Well |
| Water Supply Types: | Drilled Well |
| Utilities-Cable: | A |
| Utilities-Hydro: | Y |
| Utilities-Gas: | Y |
| Utilities-Telephone: | A |
$
%
Years
This calculator is for demonstration purposes only. Always consult a professional
financial advisor before making personal financial decisions.
| Although the information displayed is believed to be accurate, no warranties or representations are made of any kind. |
| RIGHT AT HOME REALTY |
- Listing -1 of 0
|
|

Fizza Nasir
Sales Representative
Dir:
647-241-2804
Bus:
416-747-9777
Fax:
416-747-7135
| Book Showing | Email a Friend |
Jump To:
At a Glance:
| Type: | Freehold - Detached |
| Area: | Simcoe |
| Municipality: | Innisfil |
| Neighbourhood: | Lefroy |
| Style: | Bungalow |
| Lot Size: | 66.20 x 83.97(Feet) |
| Approximate Age: | 31-50 |
| Tax: | $3,361.08 |
| Maintenance Fee: | $0 |
| Beds: | 3 |
| Baths: | 2 |
| Garage: | 0 |
| Fireplace: | N |
| Air Conditioning: | |
| Pool: | None |
Locatin Map:
Payment Calculator:

Listing added to your favorite list
Looking for resale homes?

By agreeing to Terms of Use, you will have ability to search up to 249920 listings and access to richer information than found on REALTOR.ca through my website.


