$1,990
Available - For Rent
Listing ID: N11923621
42 Edgevalley Rd , Whitchurch-Stouffville, L4A 0B5, Ontario
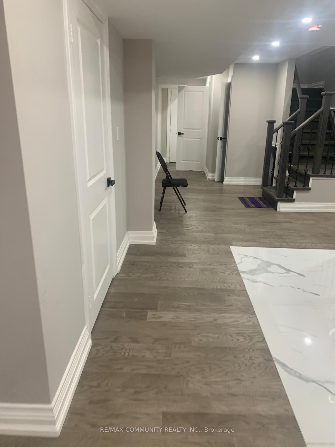
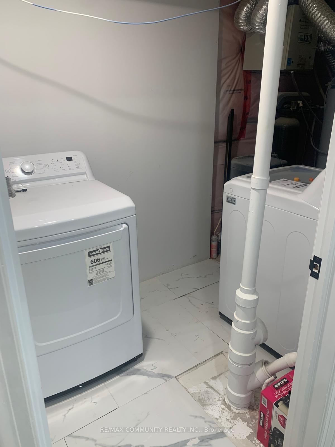
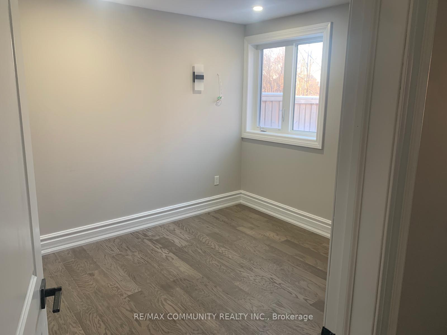
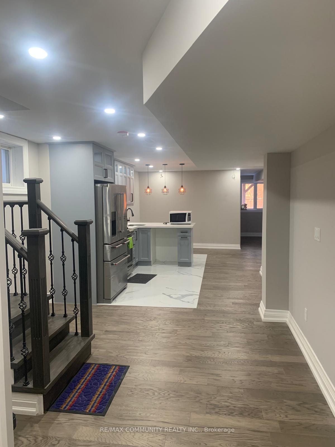
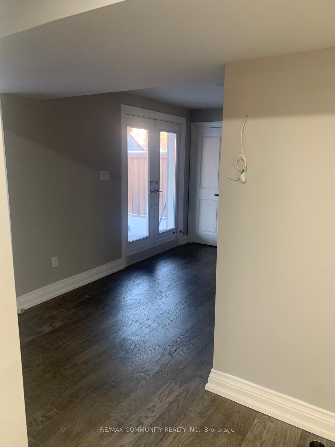

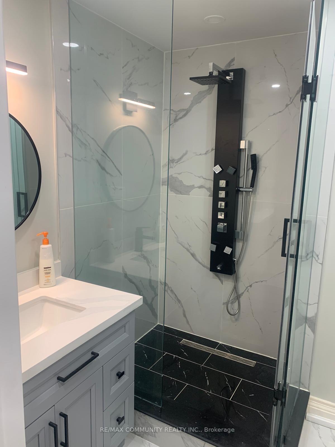
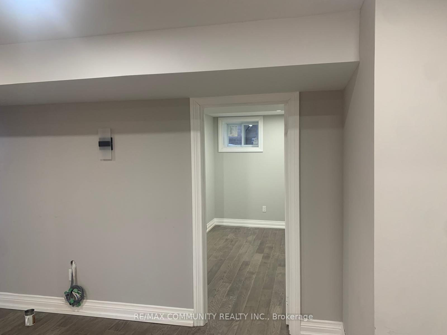
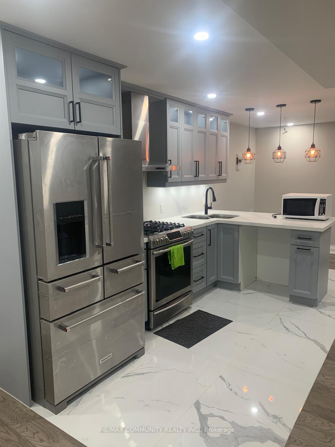
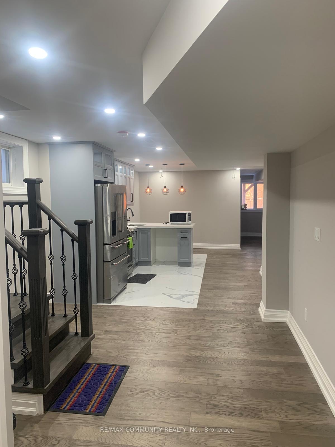
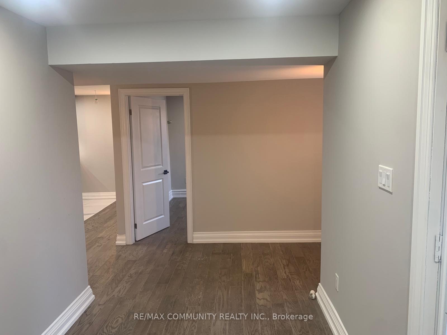
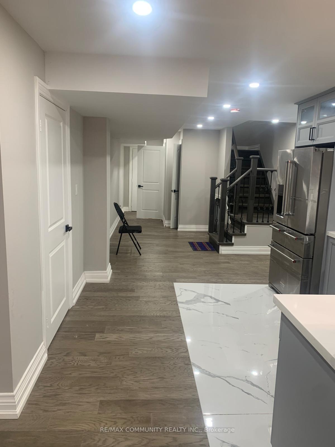
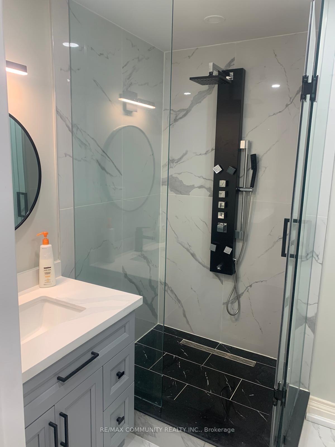
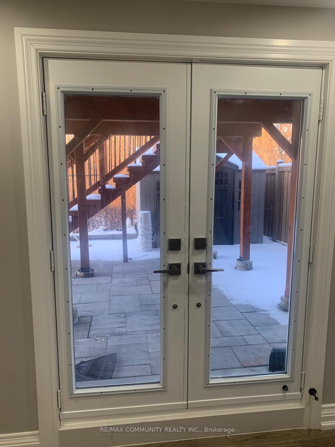
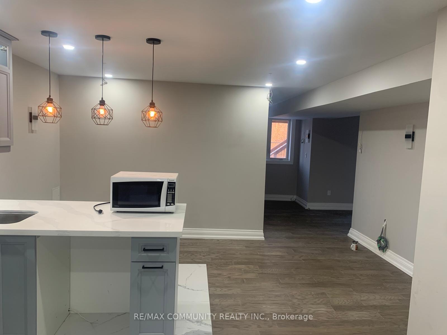
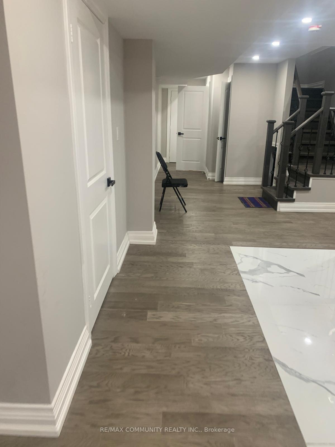
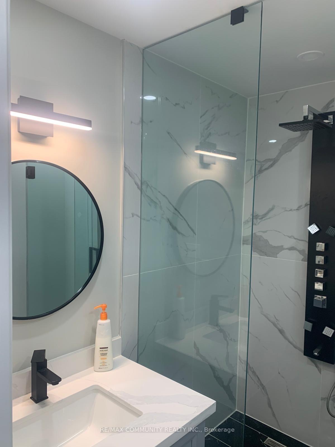
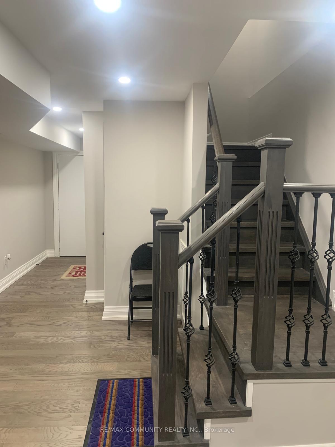
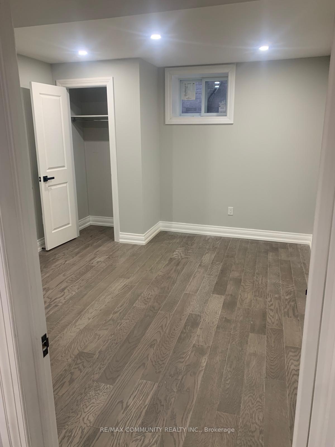
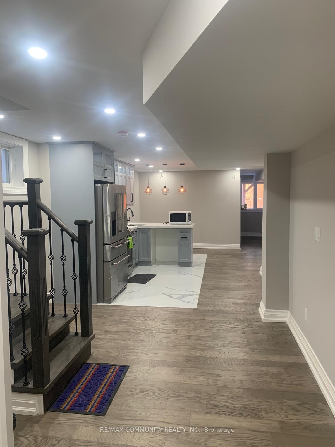
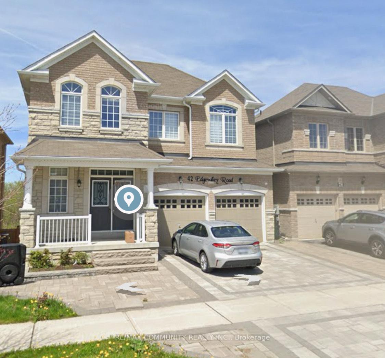
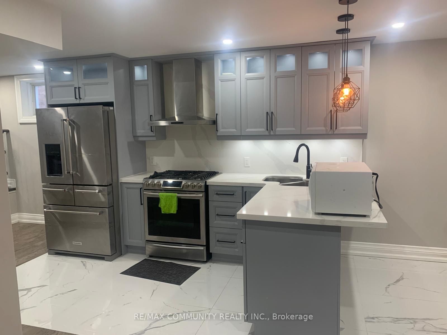
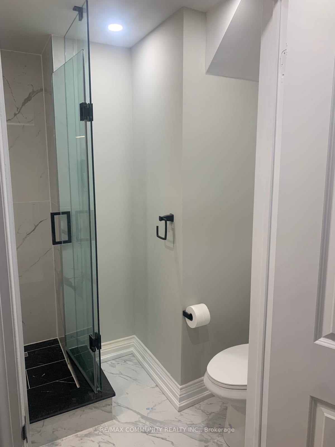
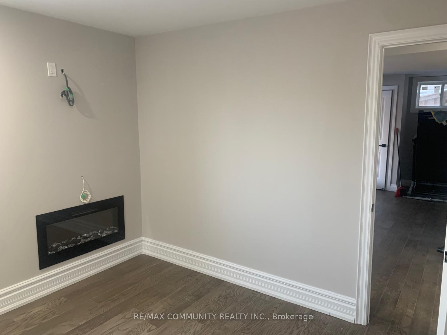
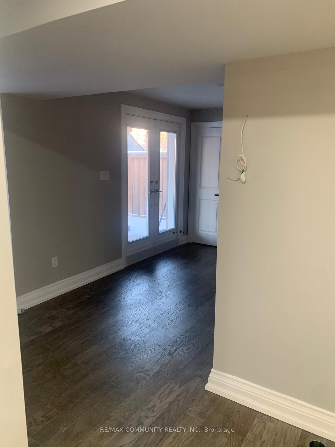

























| Be the first to enjoy this brand-new walkout basement in a peaceful Stouffville neighbourhood located on a quiet court. This open-concept living space boasts a beautifully upgraded eat-in kitchen with stainless steel appliances, ideal for cooking and entertaining. With 2 spacious bedrooms and a sleek 3-piece bathroom, this unit is move-in ready and perfect for modern living. Dont miss this incredible opportunity! |
| Extras: Tenant has the right to use stainless steel appliances. |
| Price | $1,990 |
| Address: | 42 Edgevalley Rd , Whitchurch-Stouffville, L4A 0B5, Ontario |
| Lot Size: | 40.06 x 97.19 (Feet) |
| Directions/Cross Streets: | Ninth Line and Millard |
| Rooms: | 5 |
| Rooms +: | 2 |
| Bedrooms: | 2 |
| Bedrooms +: | |
| Kitchens: | 1 |
| Family Room: | N |
| Basement: | Apartment, Fin W/O |
| Furnished: | N |
| Property Type: | Detached |
| Style: | 2-Storey |
| Exterior: | Brick, Concrete |
| Garage Type: | Other |
| (Parking/)Drive: | Available |
| Drive Parking Spaces: | 1 |
| Pool: | None |
| Private Entrance: | Y |
| Laundry Access: | In Area |
| Property Features: | Clear View, Hospital, Library, Park, Ravine, School |
| Fireplace/Stove: | N |
| Heat Source: | Gas |
| Heat Type: | Forced Air |
| Central Air Conditioning: | Central Air |
| Central Vac: | N |
| Laundry Level: | Lower |
| Sewers: | Sewers |
| Water: | Municipal |
| Although the information displayed is believed to be accurate, no warranties or representations are made of any kind. |
| RE/MAX COMMUNITY REALTY INC. |
- Listing -1 of 0
|
|

Fizza Nasir
Sales Representative
Dir:
647-241-2804
Bus:
416-747-9777
Fax:
416-747-7135
| Book Showing | Email a Friend |
Jump To:
At a Glance:
| Type: | Freehold - Detached |
| Area: | York |
| Municipality: | Whitchurch-Stouffville |
| Neighbourhood: | Stouffville |
| Style: | 2-Storey |
| Lot Size: | 40.06 x 97.19(Feet) |
| Approximate Age: | |
| Tax: | $0 |
| Maintenance Fee: | $0 |
| Beds: | 2 |
| Baths: | 1 |
| Garage: | 0 |
| Fireplace: | N |
| Air Conditioning: | |
| Pool: | None |
Locatin Map:

Listing added to your favorite list
Looking for resale homes?

By agreeing to Terms of Use, you will have ability to search up to 249920 listings and access to richer information than found on REALTOR.ca through my website.


