$899,000
Available - For Sale
Listing ID: N11923627
78 Fernglen Cres , Whitchurch-Stouffville, L4A 3A4, Ontario
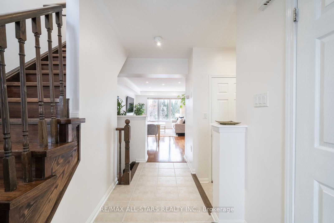
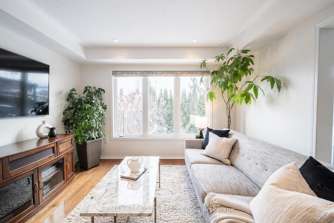
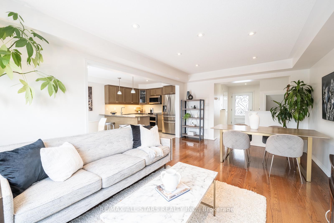
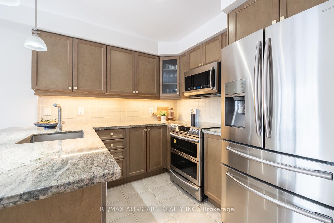
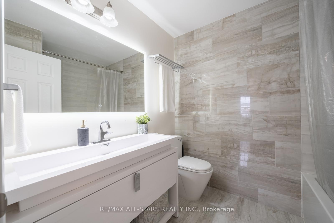
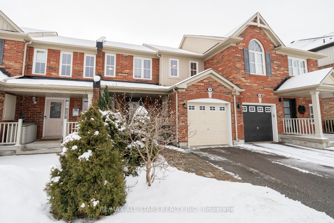
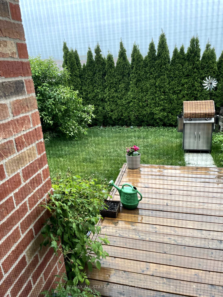
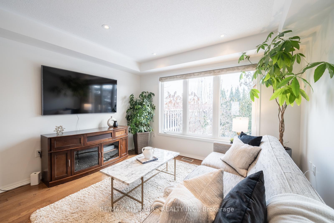
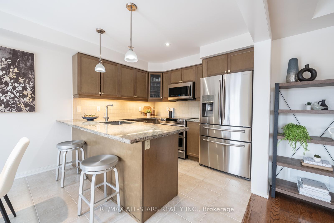
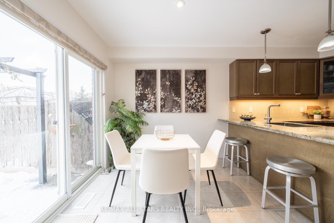
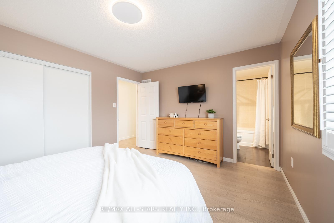
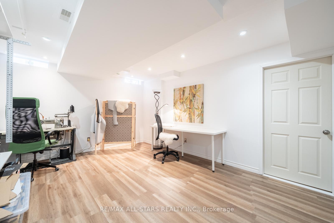
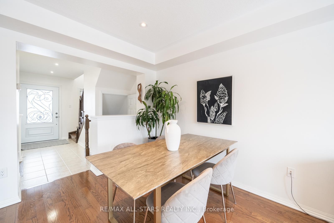
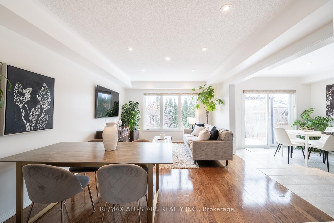
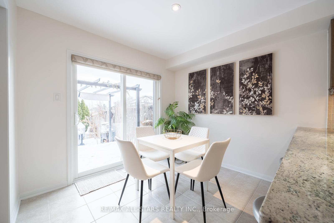
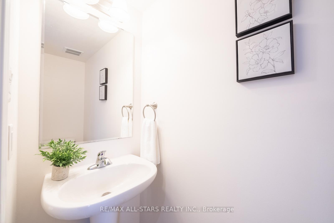
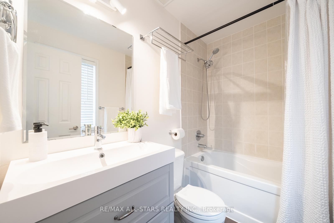

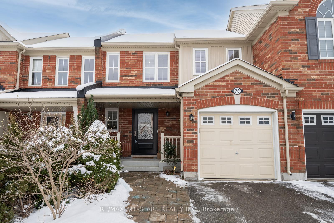
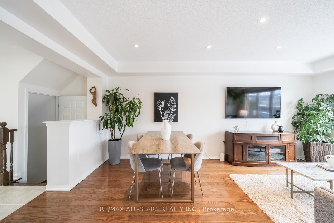
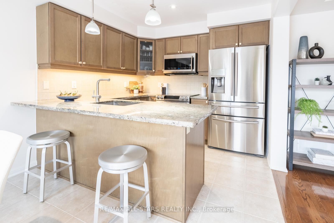
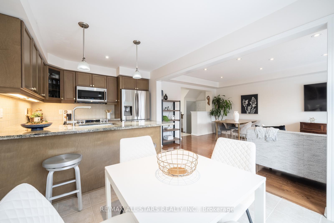
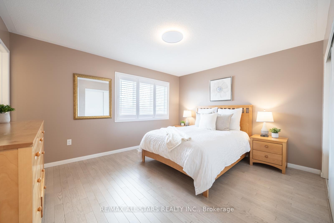
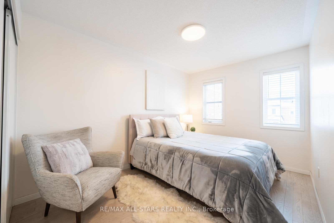
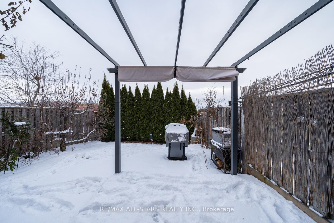
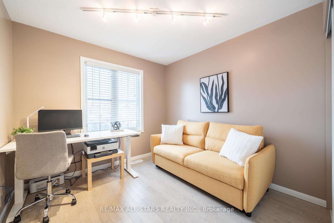
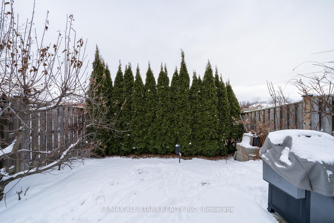
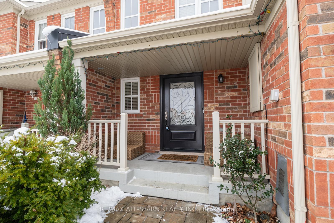
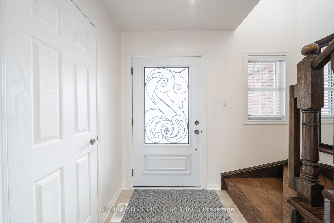
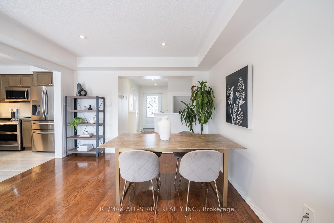
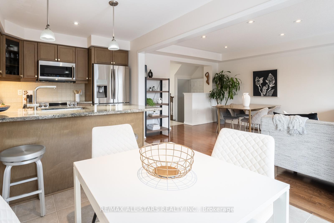
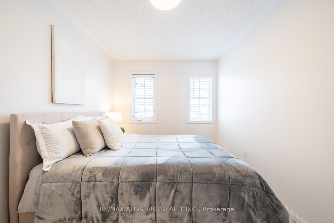
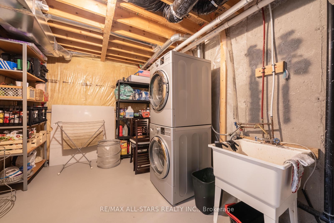
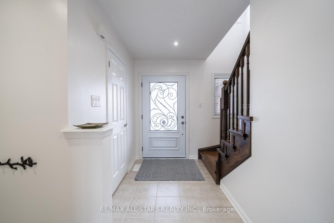
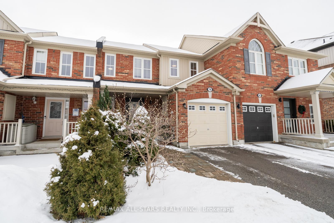
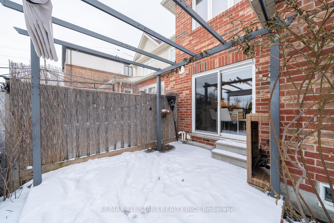
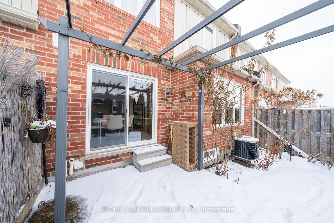
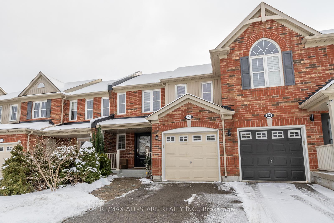
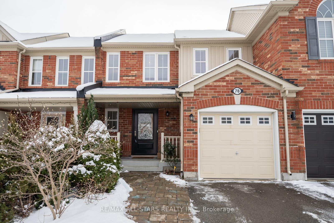
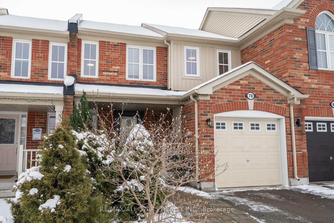
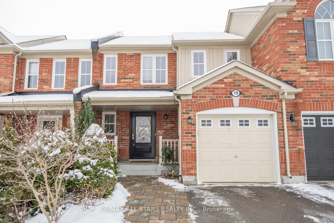
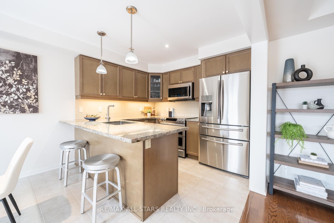
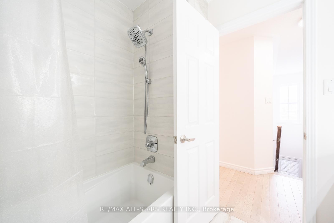
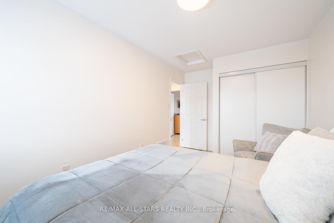
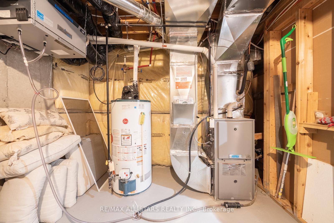
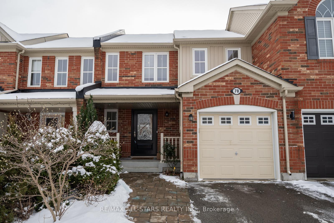
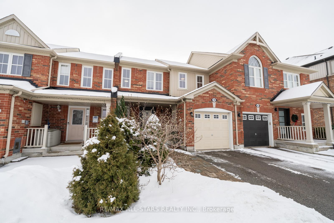
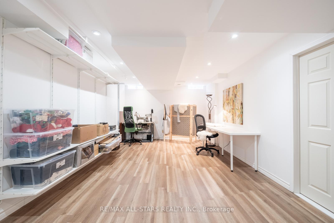
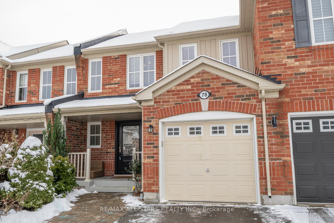
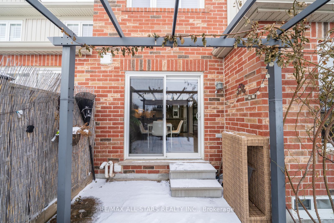
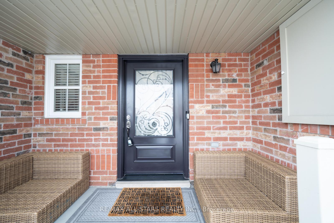
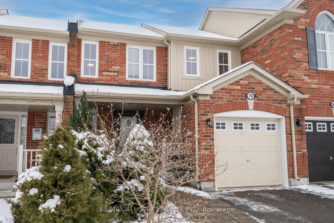
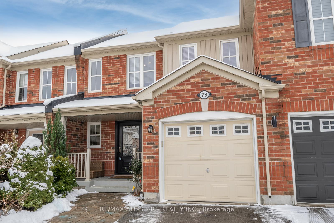
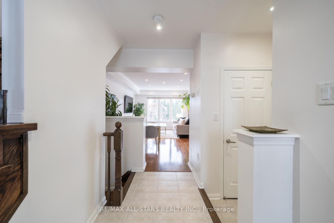
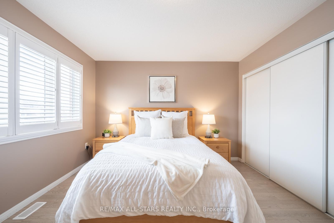
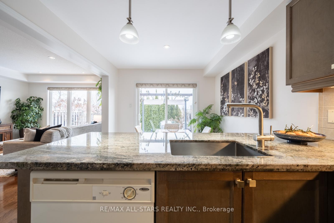
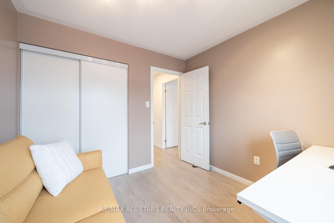
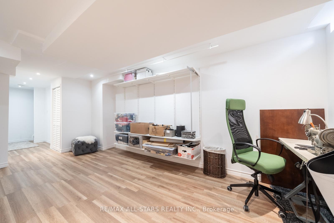
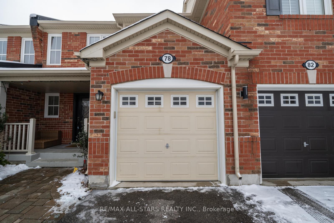
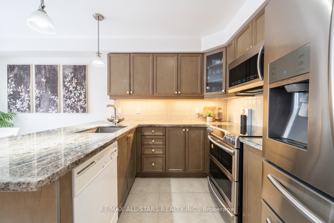
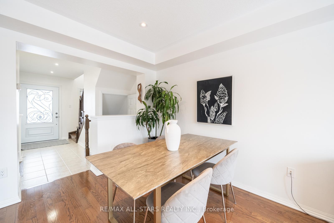





























































| Beautifully maintained 3-bedroom, 3-bathroom townhome with a professionally finished basement in a family-friendly neighborhood, meticulously cared for by its original owners. Hardwood floors flow throughout the main and upper level, featuring bright, open spaces with pot lights perfect for relaxing or entertaining. The kitchen, truly the heart of this townhome, boasts a spacious layout with granite countertops, ample cabinetry, and a functional design that seamlessly blends style and practicality. Perfect for everything from preparing family meals to hosting gatherings, this inviting space is where memories are made. The updated bathrooms offer a spa-like feel. Upstairs you'll find three spacious bedrooms with ample storage, including a newly updated primary suite with a 3-piece ensuite.The newly finished basement, with durable vinyl flooring, offers a versatile space for work or play. Outside, enjoy a private backyard retreat with a deck and cedars.Conveniently located near St. Brendan's Catholic School, Stouffville District Secondary. Just 5 minutes from the Stouffville GO Station, GoodLife Fitness, Longo's, Metro, No Frills, Wal-mart ,Shoppers Drug Mart and so much more providing ultimate convenience.Don't miss this stunning home in a highly convenient and sought-after community! |
| Price | $899,000 |
| Taxes: | $3962.40 |
| Address: | 78 Fernglen Cres , Whitchurch-Stouffville, L4A 3A4, Ontario |
| Lot Size: | 23.00 x 88.58 (Feet) |
| Directions/Cross Streets: | Ninth Line/Hoover Park |
| Rooms: | 9 |
| Bedrooms: | 3 |
| Bedrooms +: | |
| Kitchens: | 1 |
| Family Room: | Y |
| Basement: | Finished |
| Property Type: | Att/Row/Twnhouse |
| Style: | 2-Storey |
| Exterior: | Brick |
| Garage Type: | Attached |
| (Parking/)Drive: | Private |
| Drive Parking Spaces: | 2 |
| Pool: | None |
| Approximatly Square Footage: | 1100-1500 |
| Fireplace/Stove: | N |
| Heat Source: | Gas |
| Heat Type: | Forced Air |
| Central Air Conditioning: | Central Air |
| Central Vac: | N |
| Sewers: | Sewers |
| Water: | Municipal |
$
%
Years
This calculator is for demonstration purposes only. Always consult a professional
financial advisor before making personal financial decisions.
| Although the information displayed is believed to be accurate, no warranties or representations are made of any kind. |
| RE/MAX ALL-STARS REALTY INC. |
- Listing -1 of 0
|
|

Fizza Nasir
Sales Representative
Dir:
647-241-2804
Bus:
416-747-9777
Fax:
416-747-7135
| Virtual Tour | Book Showing | Email a Friend |
Jump To:
At a Glance:
| Type: | Freehold - Att/Row/Twnhouse |
| Area: | York |
| Municipality: | Whitchurch-Stouffville |
| Neighbourhood: | Stouffville |
| Style: | 2-Storey |
| Lot Size: | 23.00 x 88.58(Feet) |
| Approximate Age: | |
| Tax: | $3,962.4 |
| Maintenance Fee: | $0 |
| Beds: | 3 |
| Baths: | 3 |
| Garage: | 0 |
| Fireplace: | N |
| Air Conditioning: | |
| Pool: | None |
Locatin Map:
Payment Calculator:

Listing added to your favorite list
Looking for resale homes?

By agreeing to Terms of Use, you will have ability to search up to 249920 listings and access to richer information than found on REALTOR.ca through my website.


