$1,079,998
Available - For Sale
Listing ID: N11923628
1452 Farrow Cres , Innisfil, L9S 0L6, Ontario
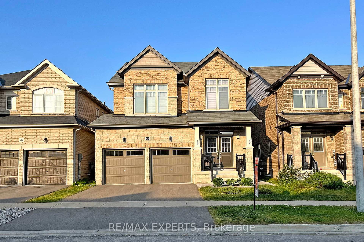
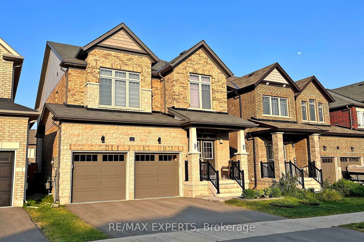
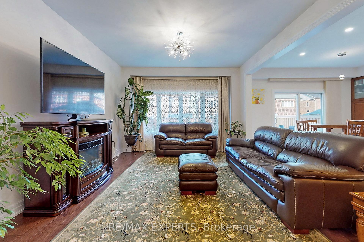
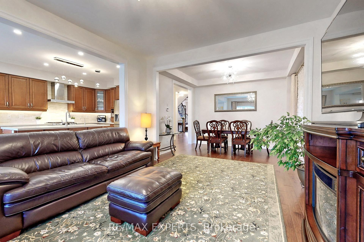
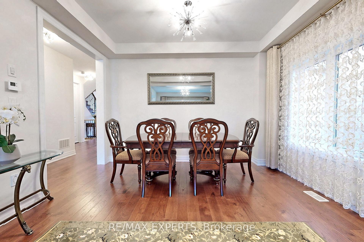
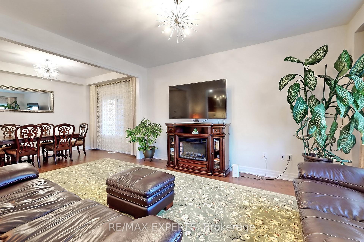
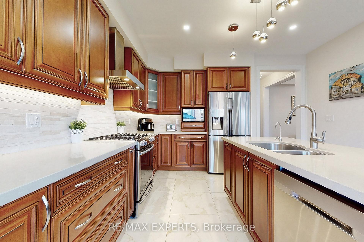
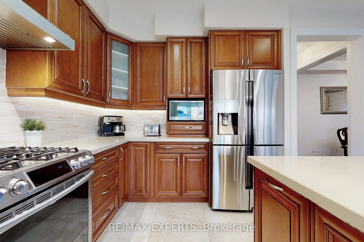
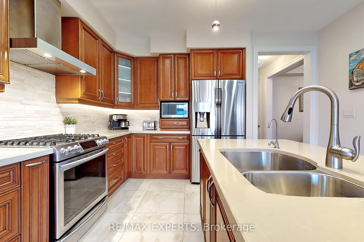
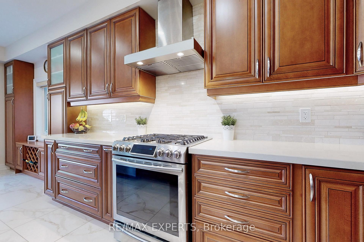
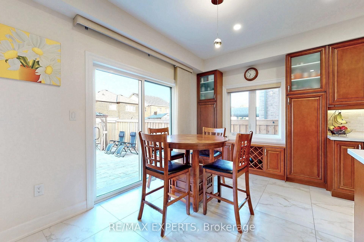
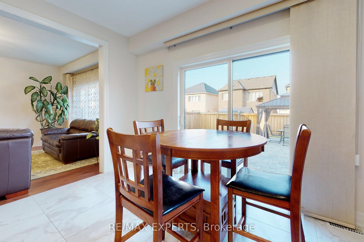
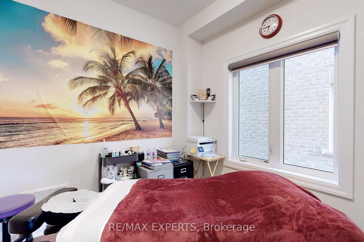
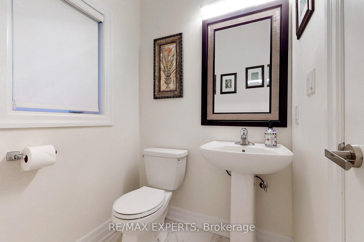
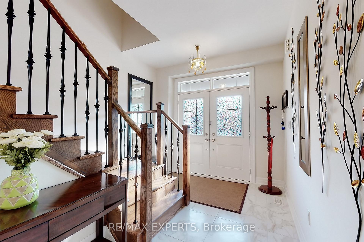
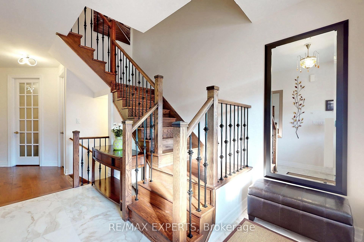
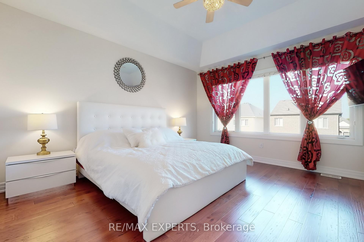
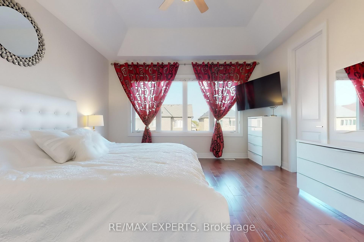
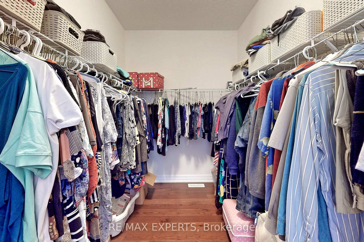
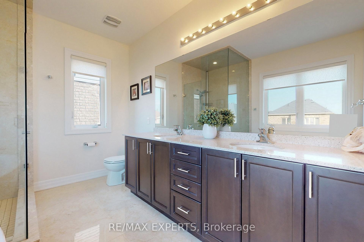
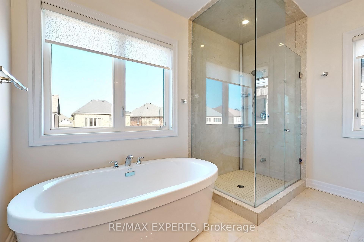
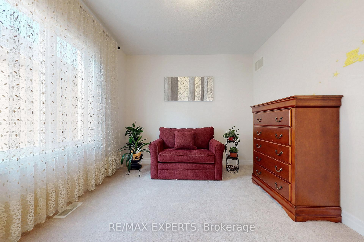
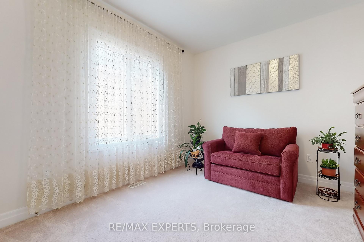
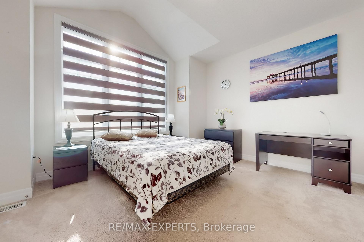
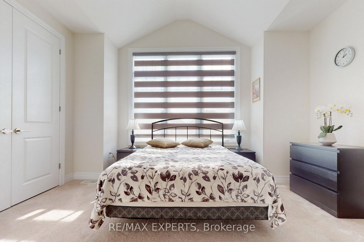
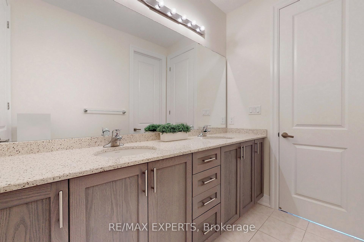
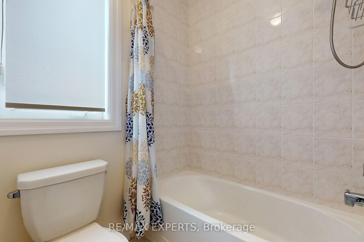
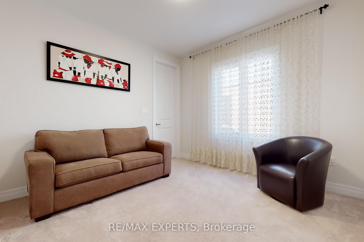
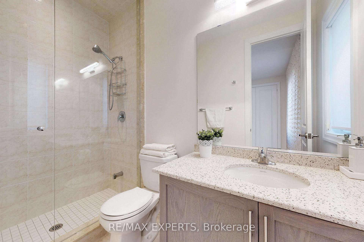
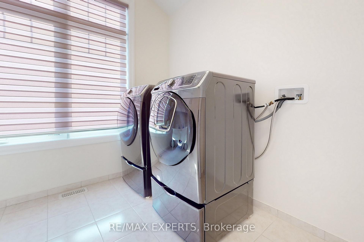
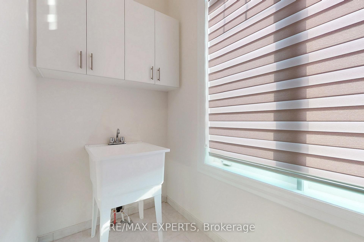
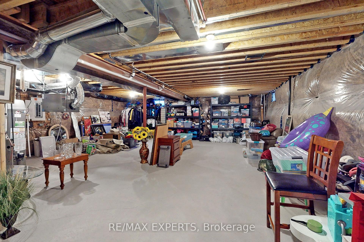
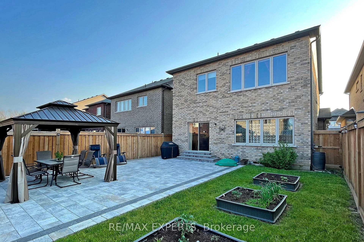
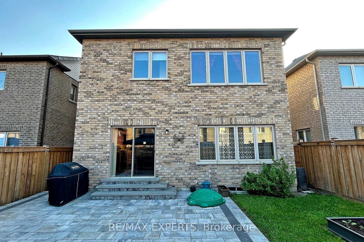

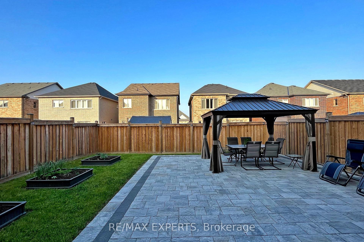
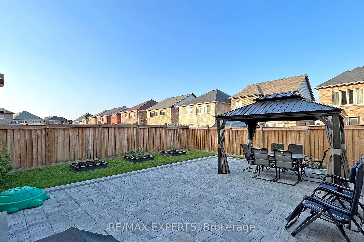
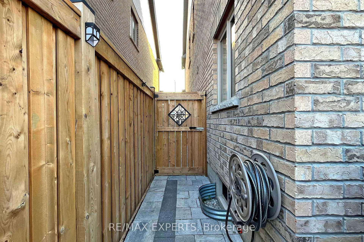
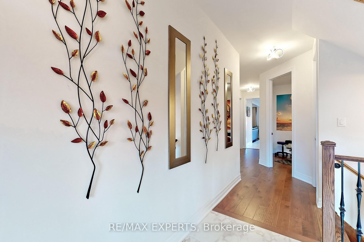
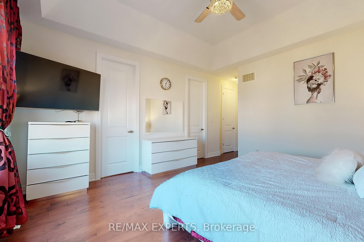








































| Gorgeous family home in the sought after Alcona! $$$ spent on upgrades top to bottom. Bright and spacious, contemporary open concept, with 9Ft ceilings on main and 2nd floor. office room on the main can be used as a 5th bedroom. Gourmet kitchen with tall extended cabinets, SS appliances and centre island. Primary bedroom featuring large walk-in closet and beautiful ensuite with upgraded tiles, cabinets and frameless shower. Custom window blinds throughout. Professionally landscaped front and backyard with gas line for BBQ hookup. Steps to Lake Simcoe and marina. Perfect family destination with the future Mobility Orbit & Go Station Transit Hub coming. |
| Price | $1,079,998 |
| Taxes: | $5391.00 |
| Address: | 1452 Farrow Cres , Innisfil, L9S 0L6, Ontario |
| Lot Size: | 36.10 x 114.87 (Feet) |
| Directions/Cross Streets: | 6th Line & 20 Sideroad |
| Rooms: | 9 |
| Bedrooms: | 4 |
| Bedrooms +: | |
| Kitchens: | 1 |
| Family Room: | Y |
| Basement: | Full |
| Approximatly Age: | 6-15 |
| Property Type: | Detached |
| Style: | 2-Storey |
| Exterior: | Brick |
| Garage Type: | Built-In |
| (Parking/)Drive: | Private |
| Drive Parking Spaces: | 2 |
| Pool: | None |
| Approximatly Age: | 6-15 |
| Approximatly Square Footage: | 2500-3000 |
| Property Features: | Beach, Fenced Yard, Golf, Lake/Pond, Marina, School Bus Route |
| Fireplace/Stove: | N |
| Heat Source: | Gas |
| Heat Type: | Forced Air |
| Central Air Conditioning: | Central Air |
| Central Vac: | N |
| Laundry Level: | Upper |
| Sewers: | Sewers |
| Water: | Municipal |
$
%
Years
This calculator is for demonstration purposes only. Always consult a professional
financial advisor before making personal financial decisions.
| Although the information displayed is believed to be accurate, no warranties or representations are made of any kind. |
| RE/MAX EXPERTS |
- Listing -1 of 0
|
|

Fizza Nasir
Sales Representative
Dir:
647-241-2804
Bus:
416-747-9777
Fax:
416-747-7135
| Virtual Tour | Book Showing | Email a Friend |
Jump To:
At a Glance:
| Type: | Freehold - Detached |
| Area: | Simcoe |
| Municipality: | Innisfil |
| Neighbourhood: | Alcona |
| Style: | 2-Storey |
| Lot Size: | 36.10 x 114.87(Feet) |
| Approximate Age: | 6-15 |
| Tax: | $5,391 |
| Maintenance Fee: | $0 |
| Beds: | 4 |
| Baths: | 4 |
| Garage: | 0 |
| Fireplace: | N |
| Air Conditioning: | |
| Pool: | None |
Locatin Map:
Payment Calculator:

Listing added to your favorite list
Looking for resale homes?

By agreeing to Terms of Use, you will have ability to search up to 249920 listings and access to richer information than found on REALTOR.ca through my website.


