$2,999,888
Available - For Sale
Listing ID: N11923630
72 Chatsworth Crt , Vaughan, L4L 7E9, Ontario
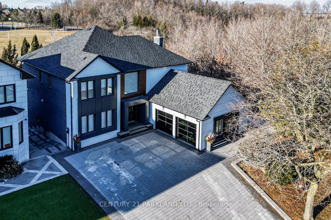
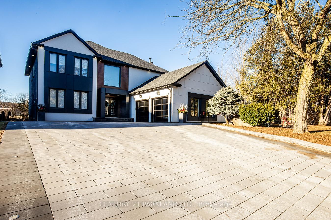
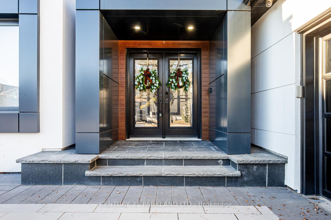
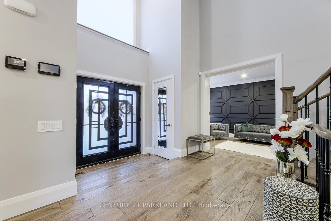
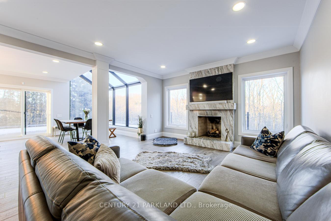
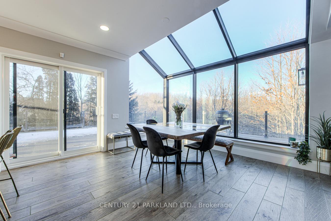
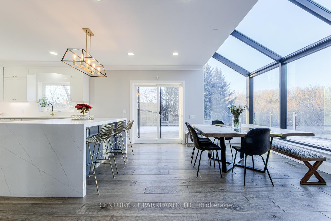
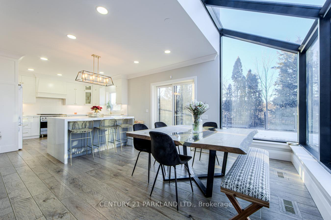
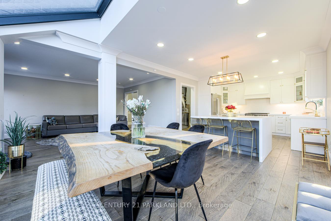
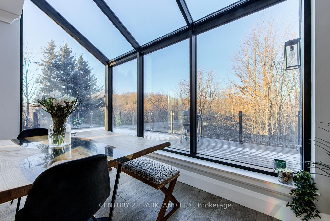
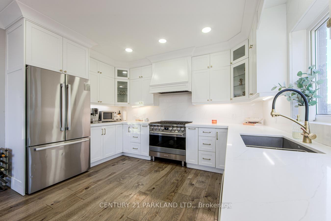
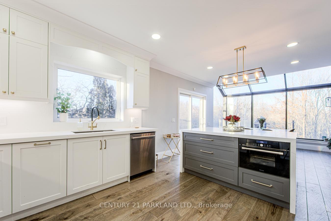
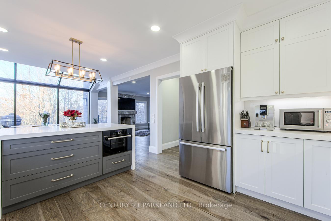
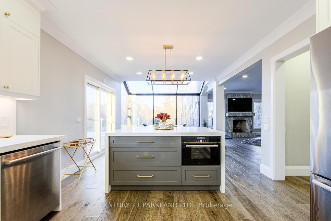
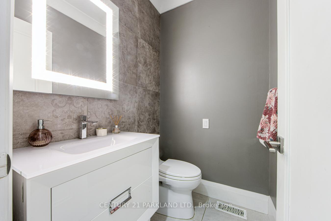
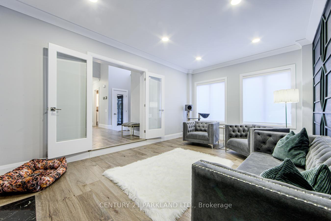
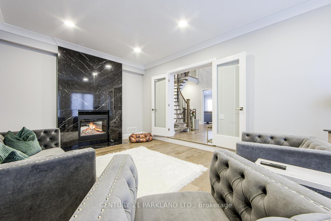
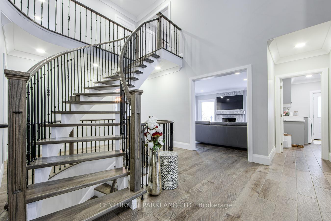
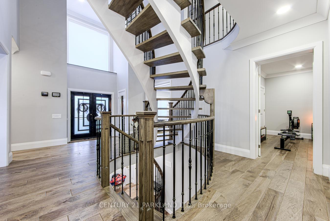
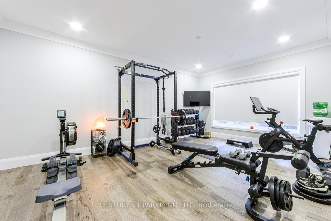
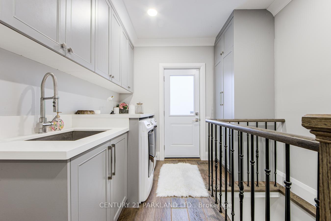
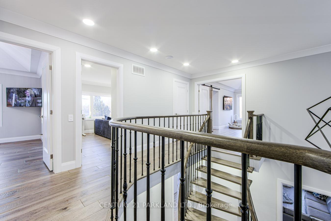
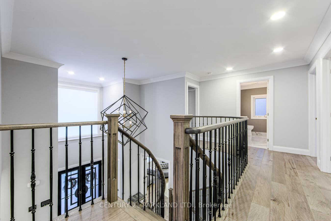
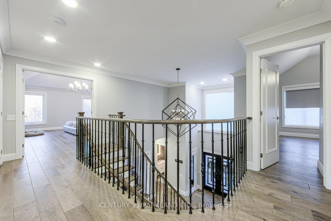
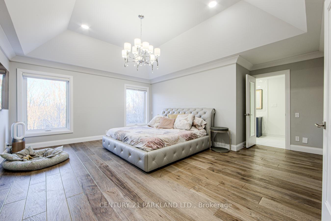
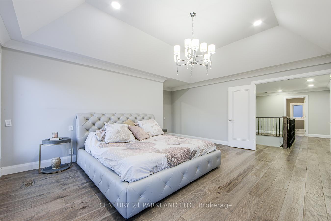
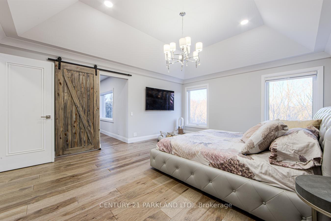
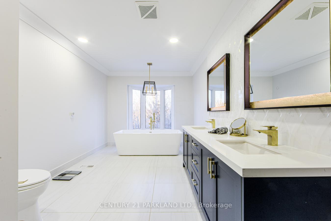
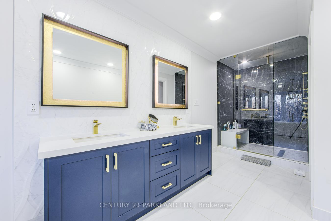
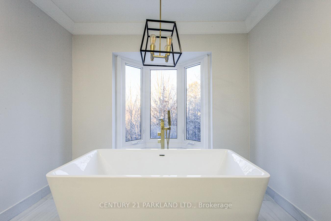
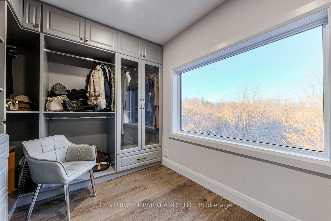
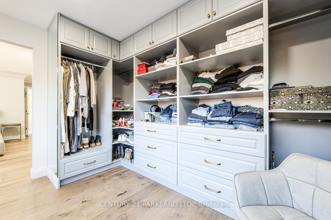
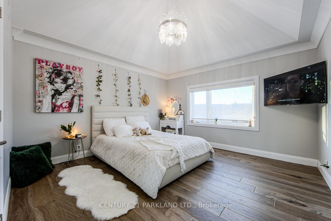
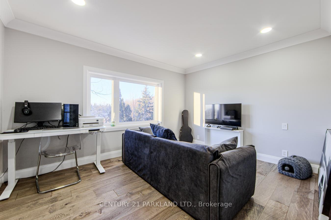
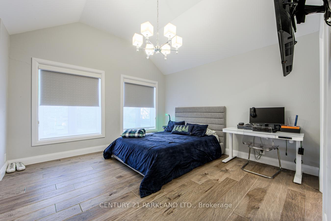
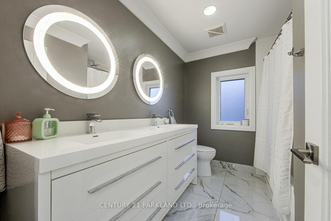
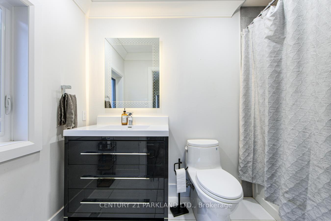
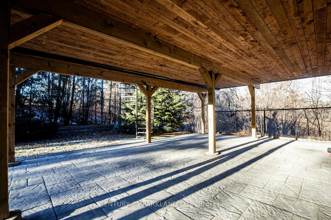
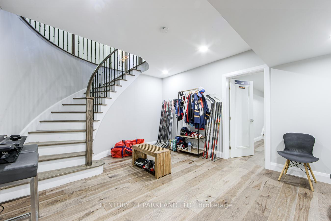
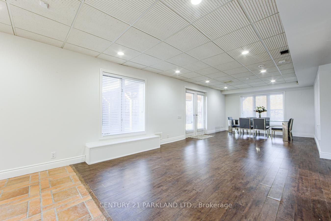
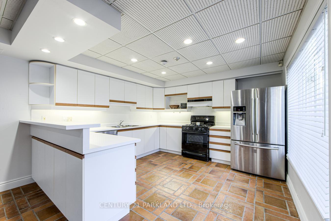
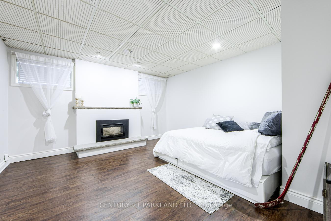
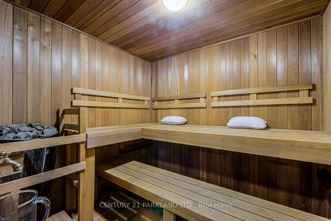
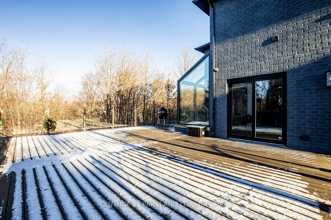
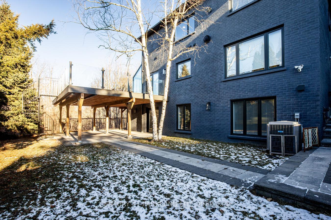
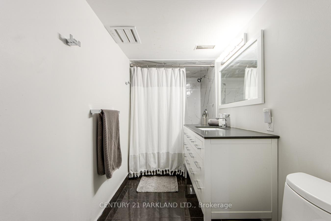
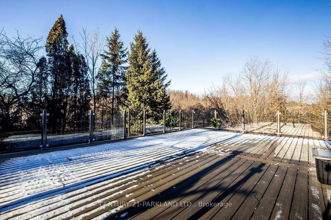















































| Your Search Ends Here! Executive Family Residence Consisting Of 5+1 Generously Appointed Bedrooms Located on the end of a Private Court Next To Protected Greenspace. Great Curb Appeal, Ample Parking, Meticulously Landscaped. Recently Renovated: Large Warp-Around Deck, Perfect for Entertaining Both Indoors & Outside. Bright & Spacious, Great Floor Plan, Functional Oversized Principal Rooms, only 1 Neighbour, Very Private & Serene Views. Main Floor Laundry & Mudroom w/Direct Access to Garages. Finished Walk-Out Basement Suitable for In-Law Suite or Nanny's Quarters W Separate Service Stairs, Kitchen, Living Area, Bedroom, Sauna & Shower, Wine Cellar, Additional Laundry Area & a 4 Pc Bath. Exercise Room Can Be Converted to a Bedroom, Home Office or Playroom. |
| Extras: 2 Fridges, 2 Stoves, 2 DWs, 2 W&Dryers, GDO & Rem New Electric FP(01/25) in Formal LR, Wood-Burning Fp in Fam.Rm, New Washing Machine (01/25) in Bsmt Laundry, New Stovetop Oven Comb in Main Flr Kit., CVac&Equip (AS IS), Hrdwd Flring w/laid |
| Price | $2,999,888 |
| Taxes: | $9144.00 |
| Address: | 72 Chatsworth Crt , Vaughan, L4L 7E9, Ontario |
| Lot Size: | 54.30 x 139.67 (Feet) |
| Acreage: | < .50 |
| Directions/Cross Streets: | Clarence St & Rutherford Rd |
| Rooms: | 11 |
| Rooms +: | 4 |
| Bedrooms: | 5 |
| Bedrooms +: | 1 |
| Kitchens: | 1 |
| Kitchens +: | 1 |
| Family Room: | Y |
| Basement: | Apartment, Fin W/O |
| Property Type: | Detached |
| Style: | 2-Storey |
| Exterior: | Brick |
| Garage Type: | Attached |
| (Parking/)Drive: | Private |
| Drive Parking Spaces: | 6 |
| Pool: | None |
| Approximatly Square Footage: | 3500-5000 |
| Property Features: | Golf, Library, Ravine, School |
| Fireplace/Stove: | Y |
| Heat Source: | Gas |
| Heat Type: | Forced Air |
| Central Air Conditioning: | Central Air |
| Central Vac: | N |
| Laundry Level: | Main |
| Elevator Lift: | N |
| Sewers: | Sewers |
| Water: | Municipal |
$
%
Years
This calculator is for demonstration purposes only. Always consult a professional
financial advisor before making personal financial decisions.
| Although the information displayed is believed to be accurate, no warranties or representations are made of any kind. |
| CENTURY 21 PARKLAND LTD. |
- Listing -1 of 0
|
|

Fizza Nasir
Sales Representative
Dir:
647-241-2804
Bus:
416-747-9777
Fax:
416-747-7135
| Virtual Tour | Book Showing | Email a Friend |
Jump To:
At a Glance:
| Type: | Freehold - Detached |
| Area: | York |
| Municipality: | Vaughan |
| Neighbourhood: | Islington Woods |
| Style: | 2-Storey |
| Lot Size: | 54.30 x 139.67(Feet) |
| Approximate Age: | |
| Tax: | $9,144 |
| Maintenance Fee: | $0 |
| Beds: | 5+1 |
| Baths: | 5 |
| Garage: | 0 |
| Fireplace: | Y |
| Air Conditioning: | |
| Pool: | None |
Locatin Map:
Payment Calculator:

Listing added to your favorite list
Looking for resale homes?

By agreeing to Terms of Use, you will have ability to search up to 249920 listings and access to richer information than found on REALTOR.ca through my website.


