$2,050,000
Available - For Sale
Listing ID: N11923644
70 Willett Cres , Richmond Hill, L4C 7W3, Ontario
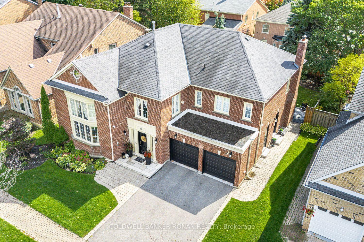
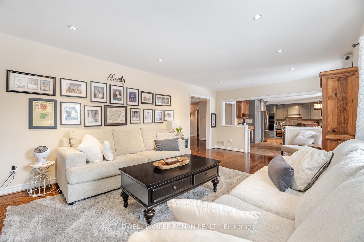
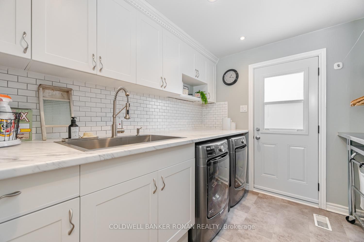
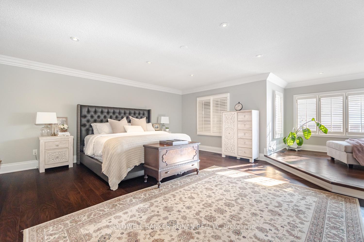
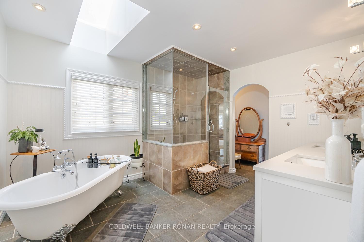
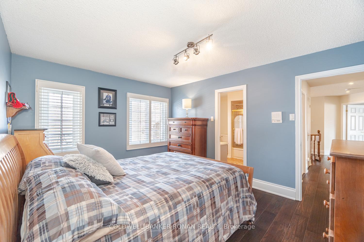
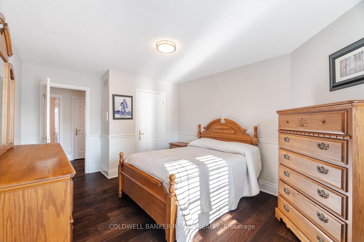
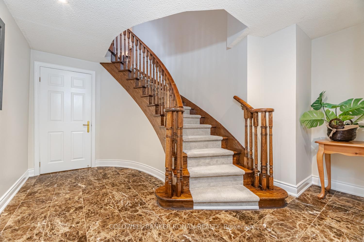
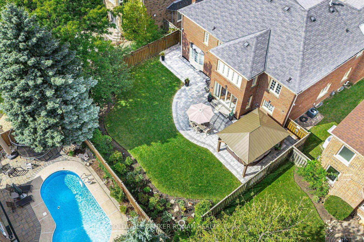
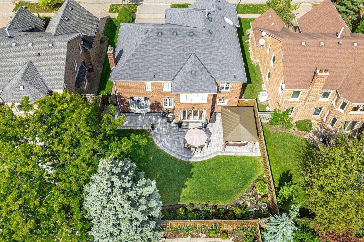
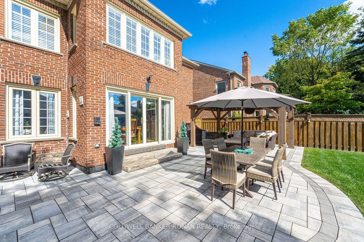
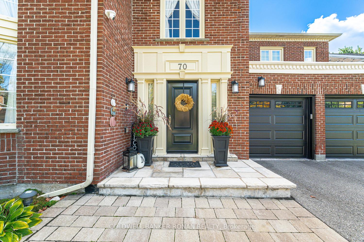
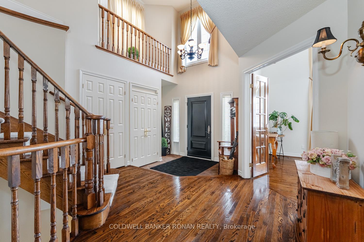
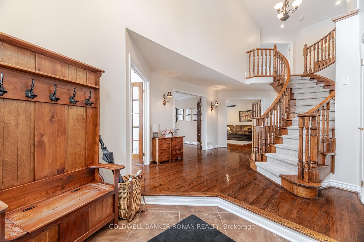
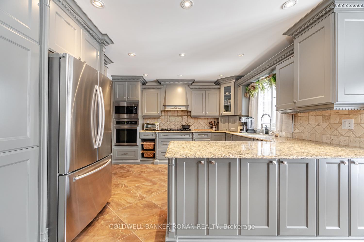

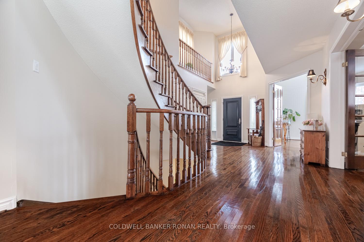
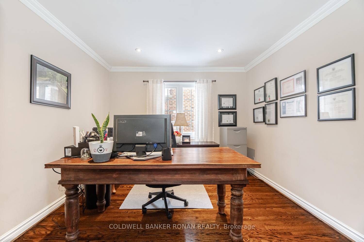
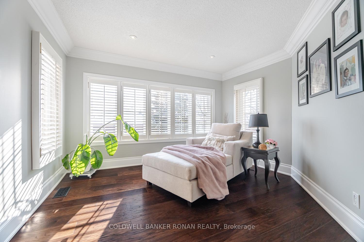
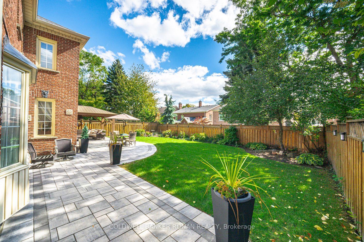
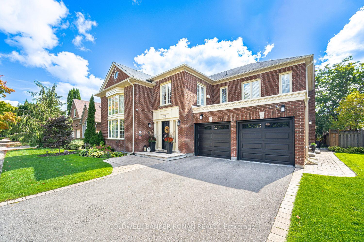
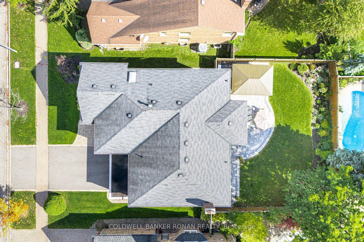
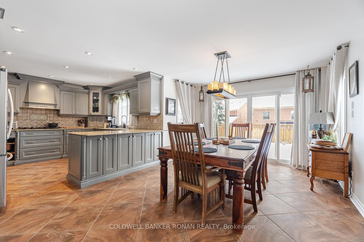
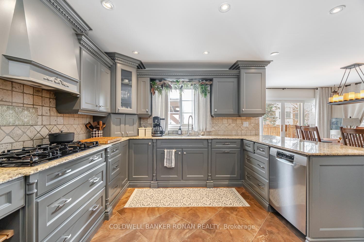
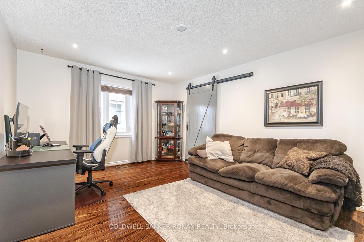
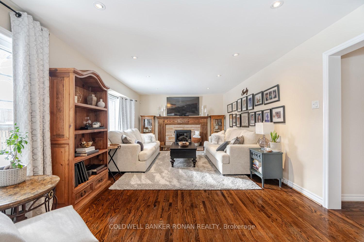
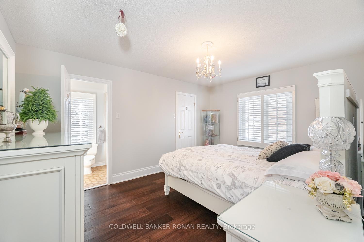
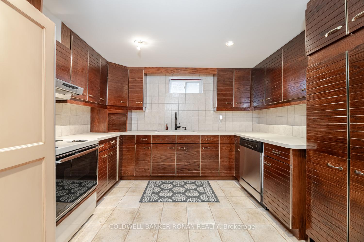
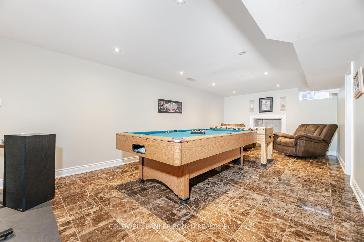
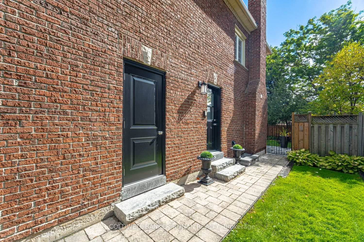
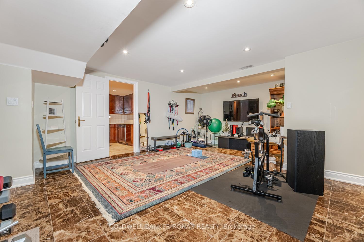
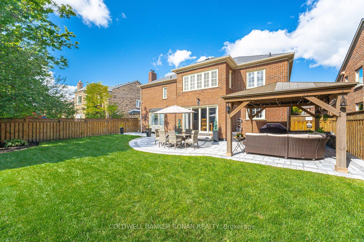
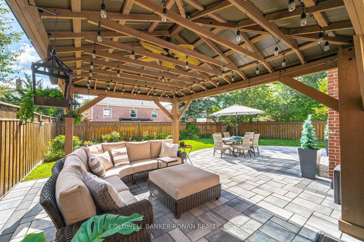
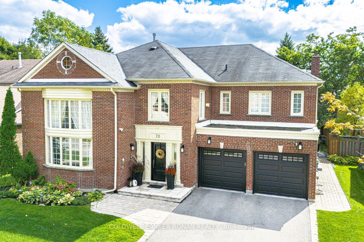
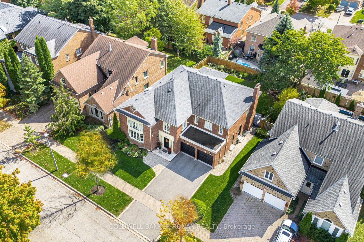
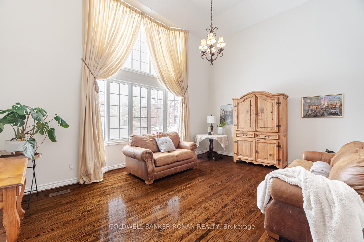
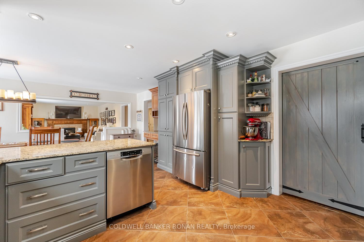
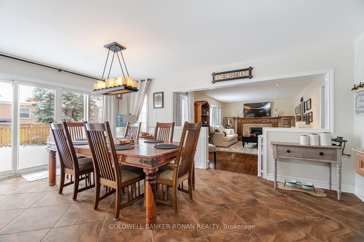
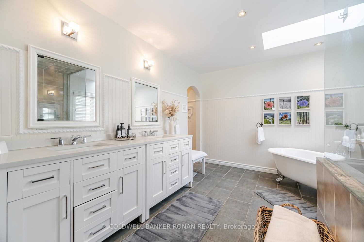
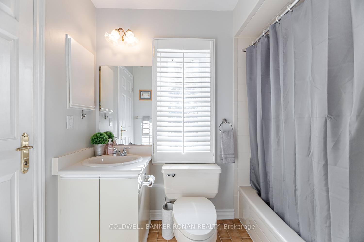








































| Don't Miss Out On The Opportunity To Own A Rarely Offered Exquisite Family Home, Located in The Prestigious Heritage Estates On a Quite Private Crescent W/ Abundance of Curb Appeal. This Meticulously Maintained Home Inside & Out Boasts Over 5000 Sq.Ft. of Premium Finished Space, 4 Bedrooms, 5 Bathrooms, Finished Basement & Long List of Highly Desirable Features & Upgrades. On Entry You Are Greeted W/ A 2 Story Bright & Open Concept Grand Entrance W/ Spiral Stair Case, Flanked by The Grand 2 Story Ceiling Spacious Living Room, Office, Library and Entry Into The Gorgeous Custom Chef's Dream Kitchen W/ Breakfast Bar. Walk out to the Entertainers Dream Private & Fully Fenced Backyard W/A Large Newly Constructed Stone Patio, Side Entrance Walkway, Gardens & Gorgeous Newly Built 12' x 16' Gazebo. Pamper Yourself In the Dream Master Primary Bedroom With Spa Like 6 Piece On Suite, Large Walk In Closet or Relax in The Brightly Lit Elevated Sitting Area While You Enjoy Your Money Coffee & More |
| Extras: Attached 2 Car Garage W/ Entry From Home, Central Vacuum, Separate Side Entrance, Professionally Landscaped, New AC & Furnace 2018 SEE FULL LEGAL DESCRIPTION SCHEDULE B |
| Price | $2,050,000 |
| Taxes: | $9040.61 |
| Address: | 70 Willett Cres , Richmond Hill, L4C 7W3, Ontario |
| Lot Size: | 61.02 x 114.83 (Feet) |
| Directions/Cross Streets: | Bathurst & Regent St |
| Rooms: | 10 |
| Rooms +: | 2 |
| Bedrooms: | 4 |
| Bedrooms +: | |
| Kitchens: | 1 |
| Kitchens +: | 1 |
| Family Room: | Y |
| Basement: | Finished |
| Property Type: | Detached |
| Style: | 2-Storey |
| Exterior: | Brick |
| Garage Type: | Attached |
| (Parking/)Drive: | Private |
| Drive Parking Spaces: | 4 |
| Pool: | None |
| Property Features: | Park, Public Transit |
| Fireplace/Stove: | N |
| Heat Source: | Gas |
| Heat Type: | Forced Air |
| Central Air Conditioning: | Central Air |
| Central Vac: | Y |
| Laundry Level: | Main |
| Sewers: | Sewers |
| Water: | Municipal |
| Utilities-Cable: | N |
| Utilities-Hydro: | Y |
| Utilities-Gas: | Y |
| Utilities-Telephone: | N |
$
%
Years
This calculator is for demonstration purposes only. Always consult a professional
financial advisor before making personal financial decisions.
| Although the information displayed is believed to be accurate, no warranties or representations are made of any kind. |
| COLDWELL BANKER RONAN REALTY |
- Listing -1 of 0
|
|

Fizza Nasir
Sales Representative
Dir:
647-241-2804
Bus:
416-747-9777
Fax:
416-747-7135
| Book Showing | Email a Friend |
Jump To:
At a Glance:
| Type: | Freehold - Detached |
| Area: | York |
| Municipality: | Richmond Hill |
| Neighbourhood: | Mill Pond |
| Style: | 2-Storey |
| Lot Size: | 61.02 x 114.83(Feet) |
| Approximate Age: | |
| Tax: | $9,040.61 |
| Maintenance Fee: | $0 |
| Beds: | 4 |
| Baths: | 5 |
| Garage: | 0 |
| Fireplace: | N |
| Air Conditioning: | |
| Pool: | None |
Locatin Map:
Payment Calculator:

Listing added to your favorite list
Looking for resale homes?

By agreeing to Terms of Use, you will have ability to search up to 249920 listings and access to richer information than found on REALTOR.ca through my website.


