$1,190,000
Available - For Sale
Listing ID: N11923666
42 Sarno St , Vaughan, L4H 1X6, Ontario
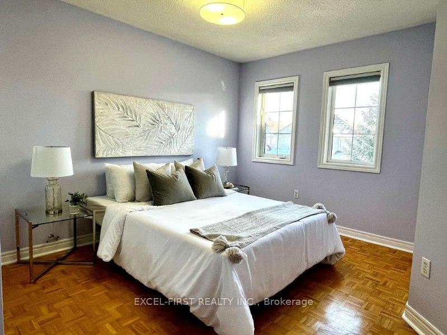
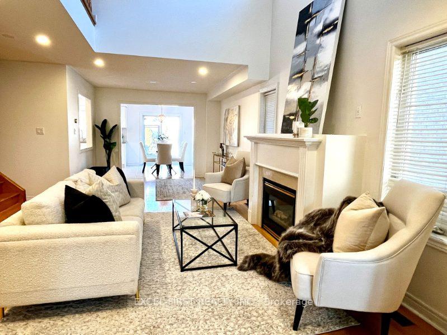
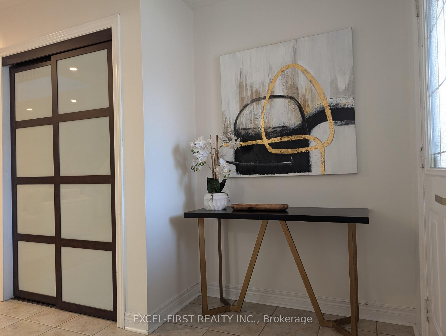
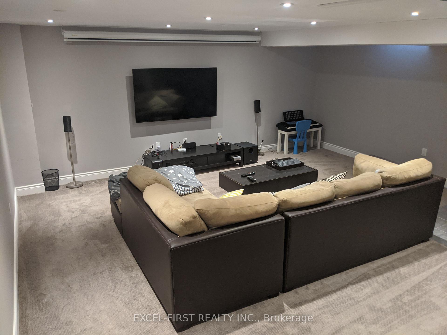
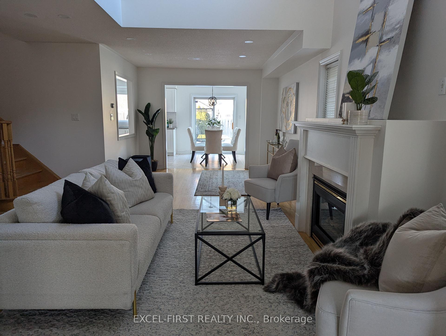
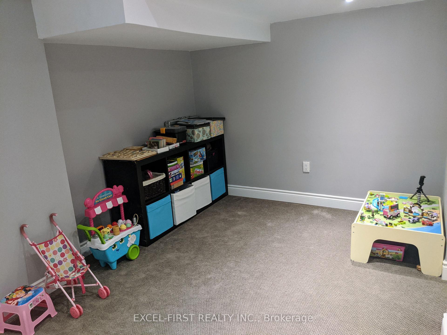
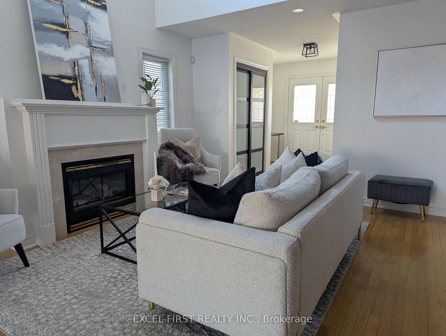
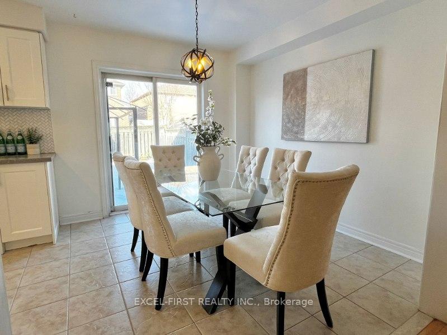
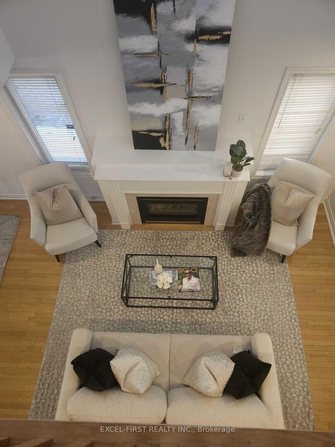
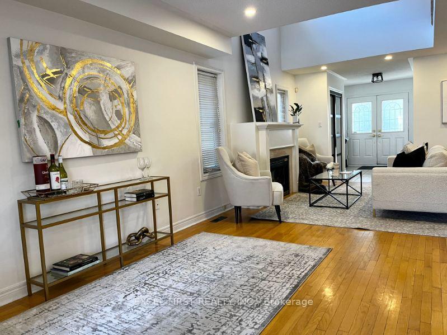
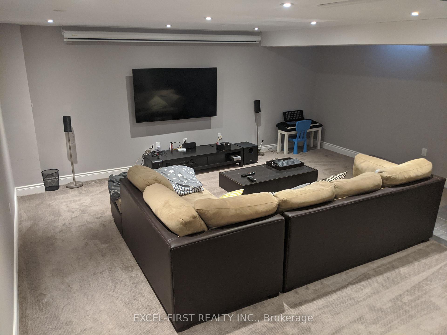
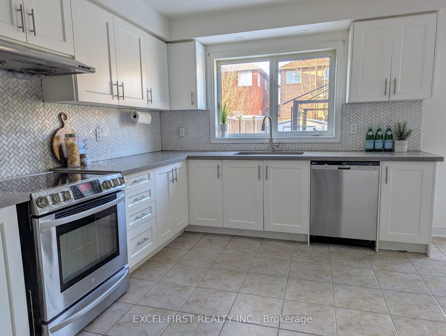
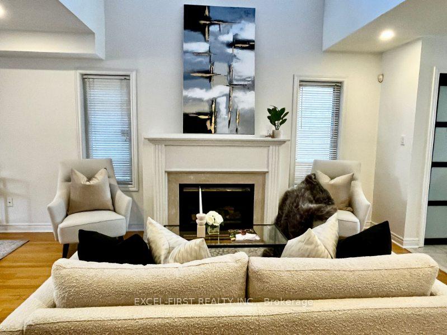
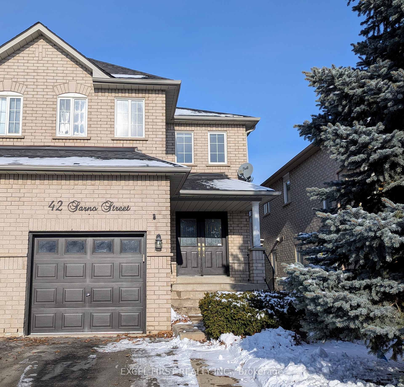
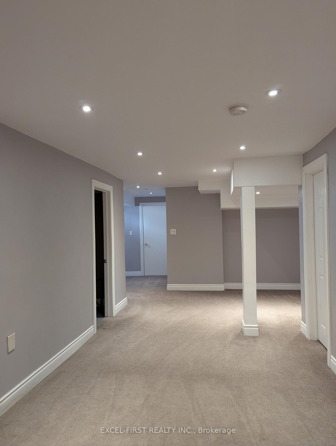
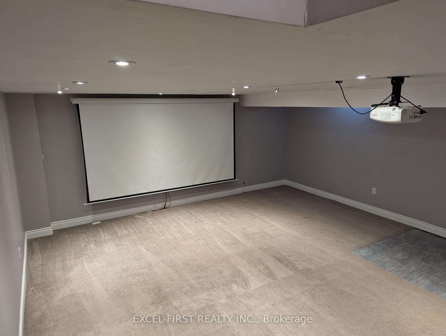
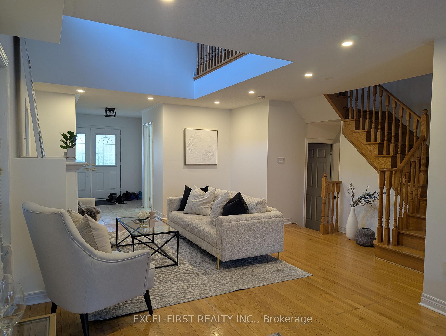
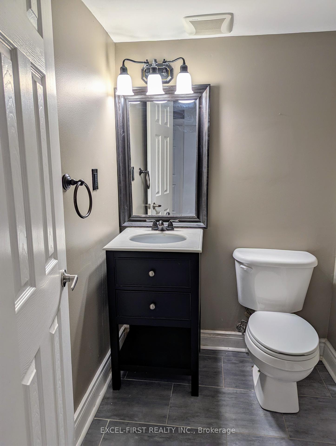
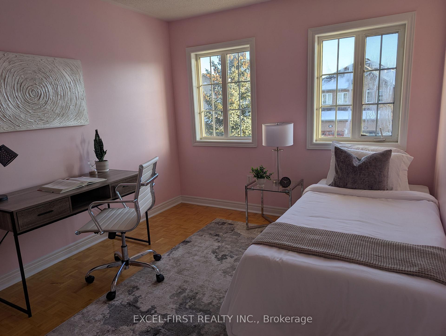
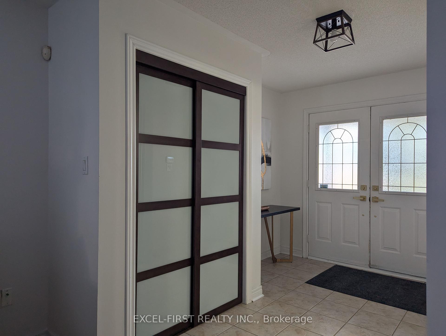
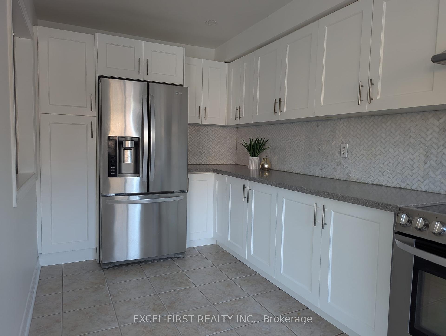
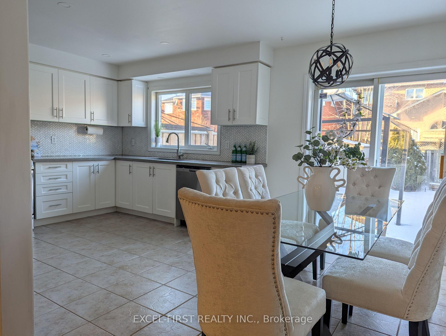
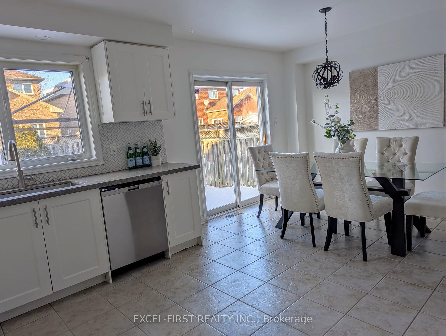























| Situated in the highly desirable Sonoma Heights neighbourhood charming 3 bedroom semi-detatched home. Large double-door entry leading to a spacious foyer. Pot Lights Throughout. Living room is open to the second floor with large window for lots of natural light. New kitchen with quartz counters. Spacious primary bedroom w/ private 5pc spa like ensuite. Spacious bedrooms w/ great closet space & large windows. Finished basement w/ large multi-use rec area and 2 pcs bathroom. Rough-in in basement for a wet bar. Conveniently located near great schools, daycare, preschool, shopping, transit, new hospital, and Highway 427. **** EXTRAS **** Fridge, Stove, Dishwasher, Washer, Dryer |
| Extras: Fridge**Stove**Washer**Dryer**CAC**Gas Fire Place |
| Price | $1,190,000 |
| Taxes: | $4397.04 |
| Address: | 42 Sarno St , Vaughan, L4H 1X6, Ontario |
| Lot Size: | 24.61 x 114.40 (Feet) |
| Directions/Cross Streets: | Islington / Napa Valley |
| Rooms: | 6 |
| Rooms +: | 1 |
| Bedrooms: | 3 |
| Bedrooms +: | |
| Kitchens: | 1 |
| Family Room: | N |
| Basement: | Finished |
| Property Type: | Semi-Detached |
| Style: | 2-Storey |
| Exterior: | Brick |
| Garage Type: | Attached |
| (Parking/)Drive: | Private |
| Drive Parking Spaces: | 2 |
| Pool: | None |
| Approximatly Square Footage: | 1500-2000 |
| Fireplace/Stove: | Y |
| Heat Source: | Gas |
| Heat Type: | Forced Air |
| Central Air Conditioning: | Central Air |
| Central Vac: | N |
| Laundry Level: | Lower |
| Elevator Lift: | N |
| Sewers: | Sewers |
| Water: | Municipal |
$
%
Years
This calculator is for demonstration purposes only. Always consult a professional
financial advisor before making personal financial decisions.
| Although the information displayed is believed to be accurate, no warranties or representations are made of any kind. |
| EXCEL-FIRST REALTY INC. |
- Listing -1 of 0
|
|

Fizza Nasir
Sales Representative
Dir:
647-241-2804
Bus:
416-747-9777
Fax:
416-747-7135
| Book Showing | Email a Friend |
Jump To:
At a Glance:
| Type: | Freehold - Semi-Detached |
| Area: | York |
| Municipality: | Vaughan |
| Neighbourhood: | Sonoma Heights |
| Style: | 2-Storey |
| Lot Size: | 24.61 x 114.40(Feet) |
| Approximate Age: | |
| Tax: | $4,397.04 |
| Maintenance Fee: | $0 |
| Beds: | 3 |
| Baths: | 4 |
| Garage: | 0 |
| Fireplace: | Y |
| Air Conditioning: | |
| Pool: | None |
Locatin Map:
Payment Calculator:

Listing added to your favorite list
Looking for resale homes?

By agreeing to Terms of Use, you will have ability to search up to 249920 listings and access to richer information than found on REALTOR.ca through my website.


