$5,030
Available - For Rent
Listing ID: N11923726
114 Jefferson Forest Dr , Richmond Hill, L4E 4J8, Ontario
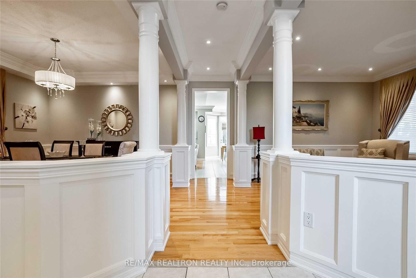
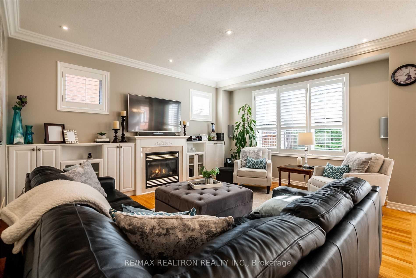
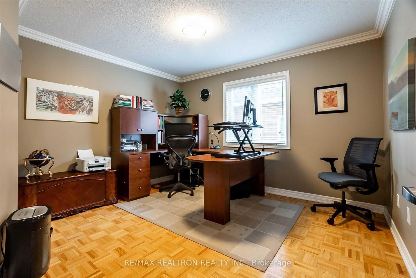
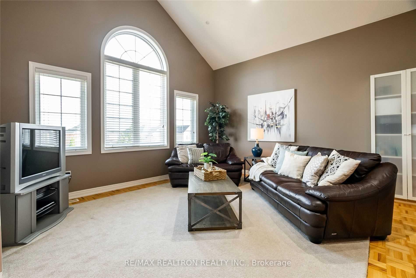
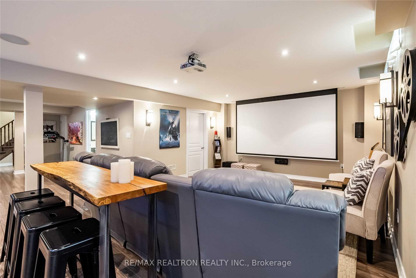
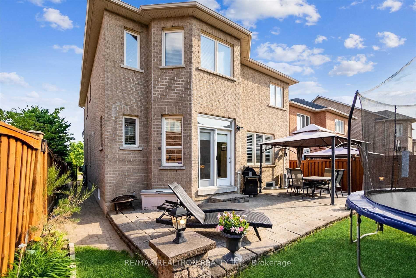
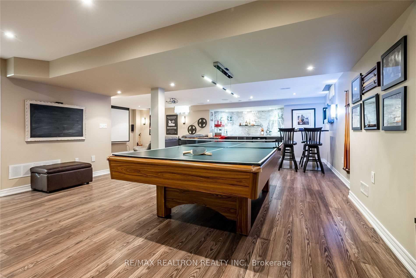
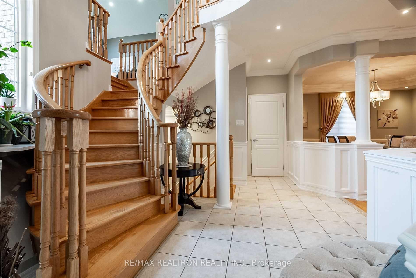
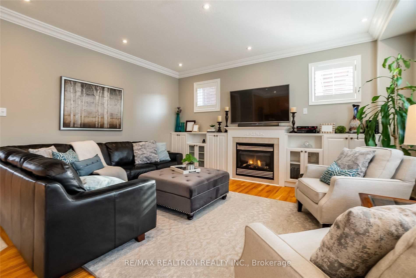
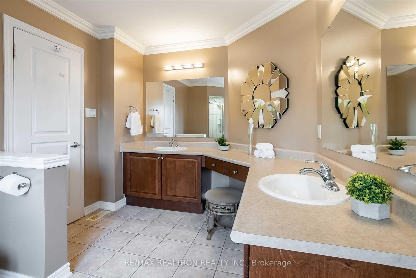
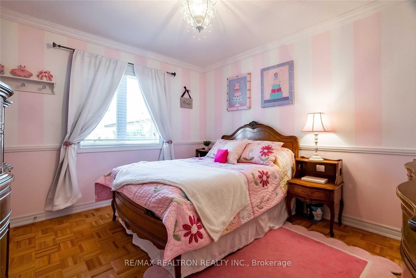
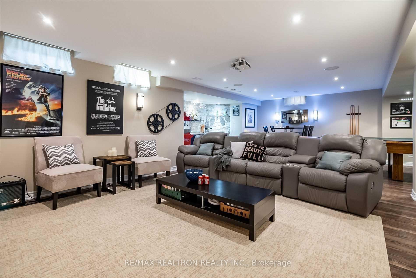
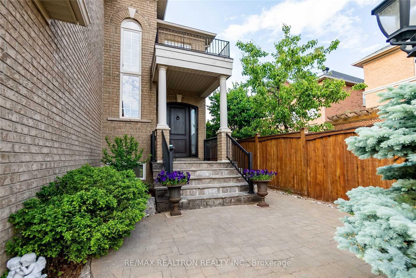
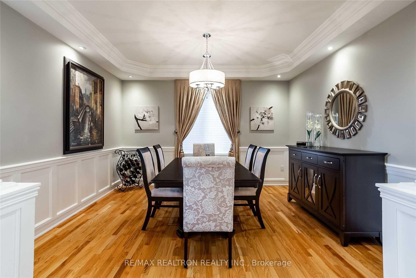
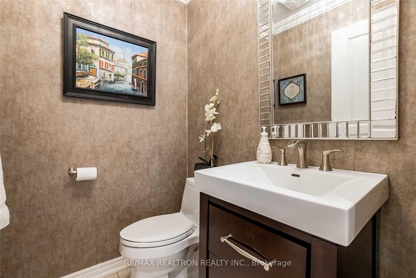
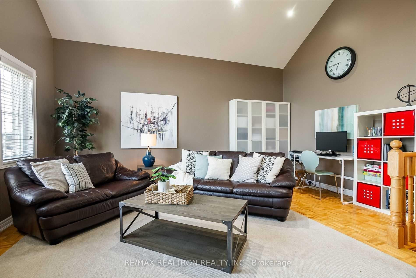
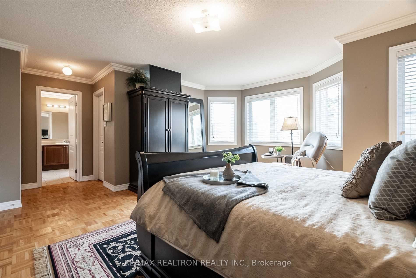
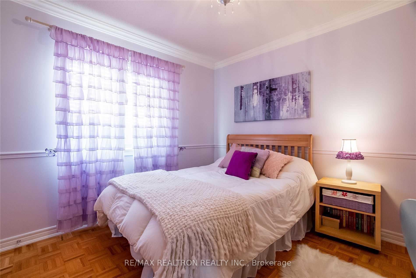
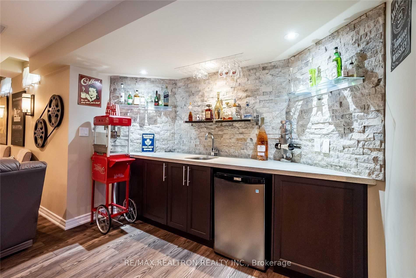
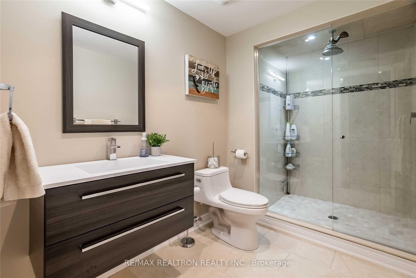
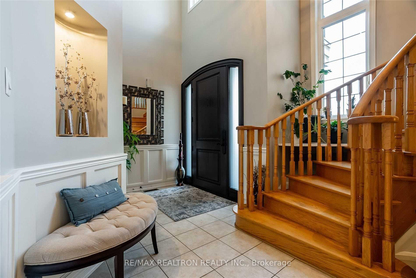
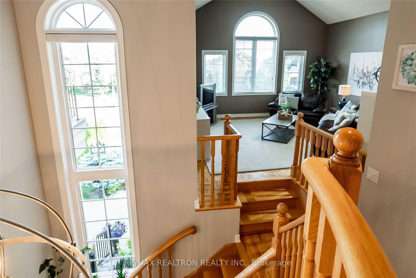
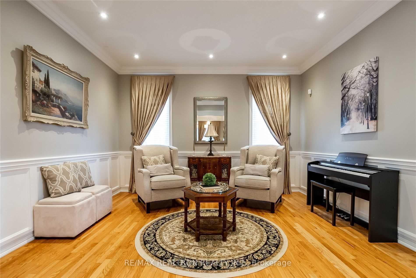
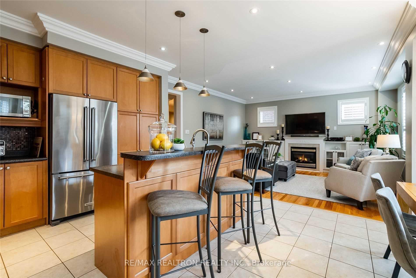
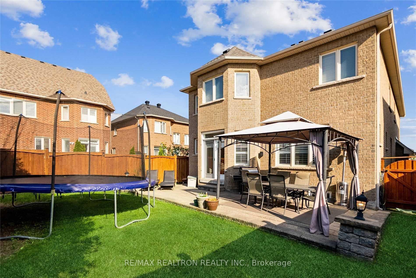
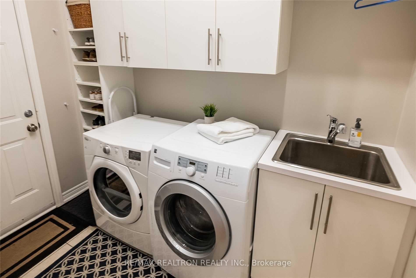
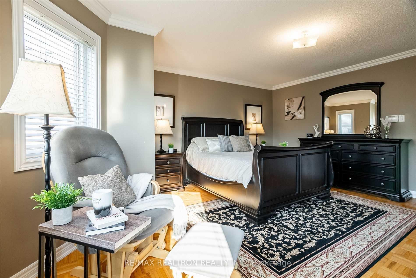
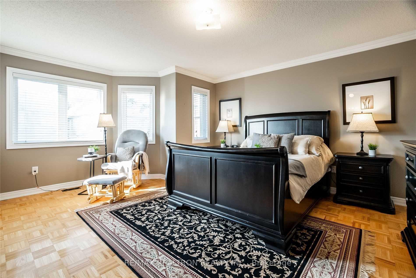
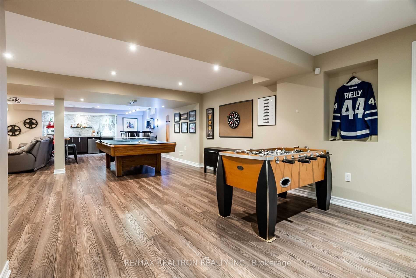
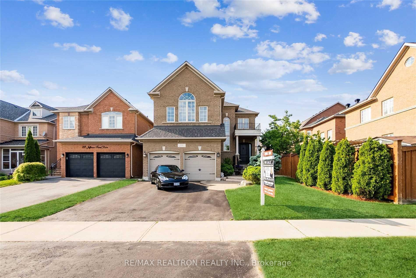
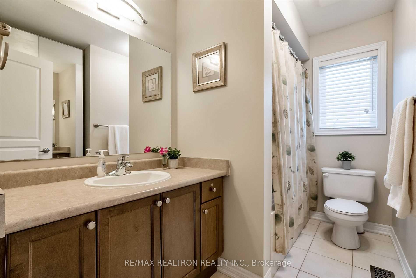































| This Home Greets Us W/ Professional Landscaping, Custom Front Door, Spacious Foyer W/ Cathedral Ceilings & Custom Wainscotting. Over 4100Sqft Finished Living Space. Main Level Has Traditional Layout W/ Large Principle Rms, 9Ft Ceilings, Crown Moulding & Pot Lights Throughout. Bonus 2nd Floor Great Rm W/ Vaulted Ceilings. Finished Basement W/ Theatre, Games Room, Wet Bar & 3Pc Bathroom. Steps To Jefferson Forest Trails, Parks, Highly Ranked Schools & Yrt. |
| Extras: S/S Fridge, S/S Stove, S/S Dishwasher, Washer, Dryer, Gas Fireplace, Garage Door Opener |
| Price | $5,030 |
| Address: | 114 Jefferson Forest Dr , Richmond Hill, L4E 4J8, Ontario |
| Directions/Cross Streets: | Yonge St & Jefferson Forest Dr |
| Rooms: | 10 |
| Rooms +: | 2 |
| Bedrooms: | 4 |
| Bedrooms +: | |
| Kitchens: | 1 |
| Family Room: | Y |
| Basement: | Finished |
| Furnished: | N |
| Property Type: | Detached |
| Style: | 2-Storey |
| Exterior: | Brick |
| Garage Type: | Attached |
| (Parking/)Drive: | Pvt Double |
| Drive Parking Spaces: | 6 |
| Pool: | None |
| Private Entrance: | Y |
| Laundry Access: | Ensuite |
| Parking Included: | Y |
| Fireplace/Stove: | Y |
| Heat Source: | Gas |
| Heat Type: | Forced Air |
| Central Air Conditioning: | Central Air |
| Central Vac: | N |
| Laundry Level: | Main |
| Sewers: | Sewers |
| Water: | Municipal |
| Although the information displayed is believed to be accurate, no warranties or representations are made of any kind. |
| RE/MAX REALTRON REALTY INC. |
- Listing -1 of 0
|
|

Fizza Nasir
Sales Representative
Dir:
647-241-2804
Bus:
416-747-9777
Fax:
416-747-7135
| Book Showing | Email a Friend |
Jump To:
At a Glance:
| Type: | Freehold - Detached |
| Area: | York |
| Municipality: | Richmond Hill |
| Neighbourhood: | Jefferson |
| Style: | 2-Storey |
| Lot Size: | x () |
| Approximate Age: | |
| Tax: | $0 |
| Maintenance Fee: | $0 |
| Beds: | 4 |
| Baths: | 4 |
| Garage: | 0 |
| Fireplace: | Y |
| Air Conditioning: | |
| Pool: | None |
Locatin Map:

Listing added to your favorite list
Looking for resale homes?

By agreeing to Terms of Use, you will have ability to search up to 249920 listings and access to richer information than found on REALTOR.ca through my website.


