$1,399,000
Available - For Sale
Listing ID: N11923770
197 Thompson Dr , East Gwillimbury, L9N 0V5, Ontario
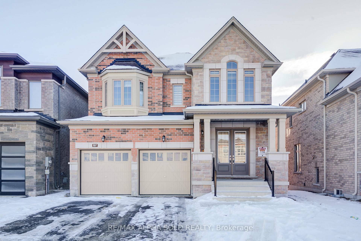
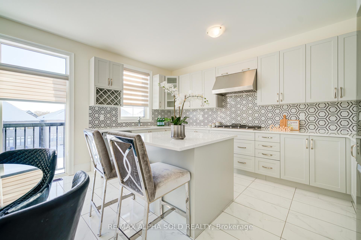
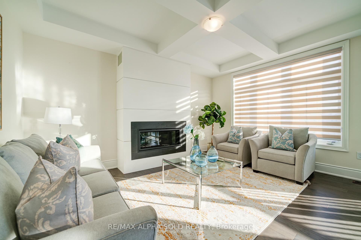
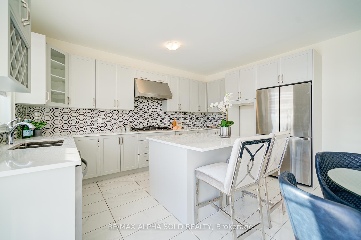
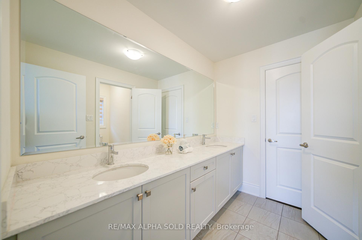
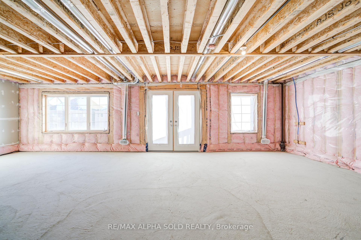
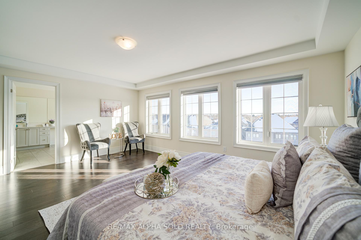
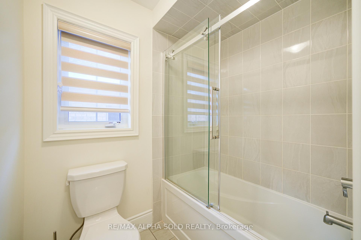
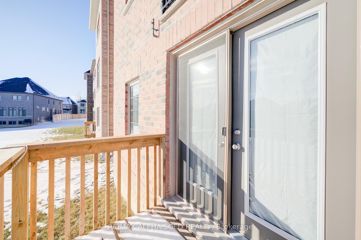
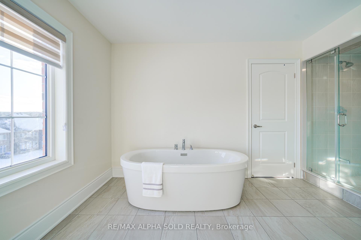
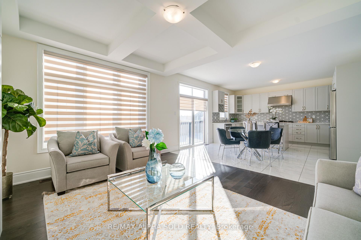
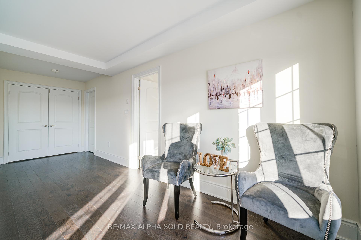
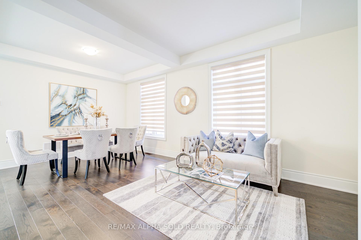
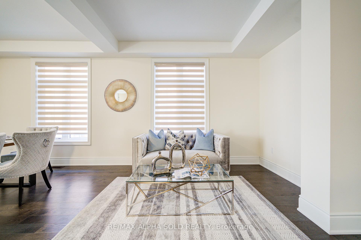
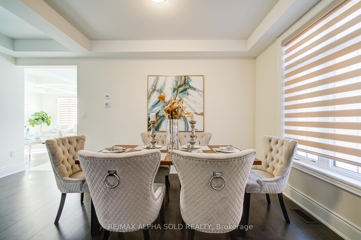
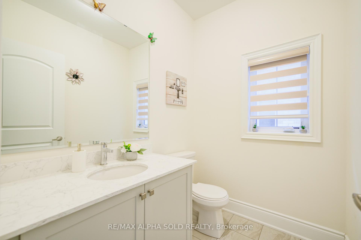
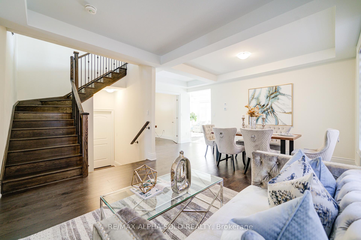
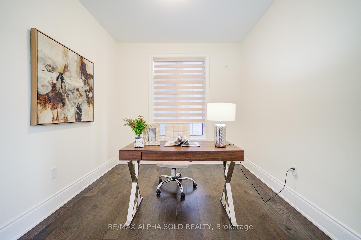
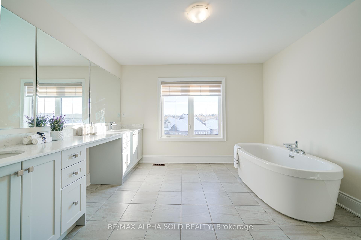
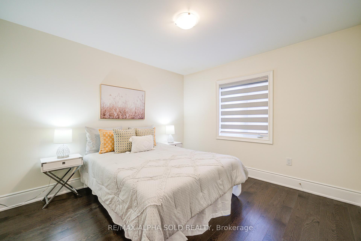
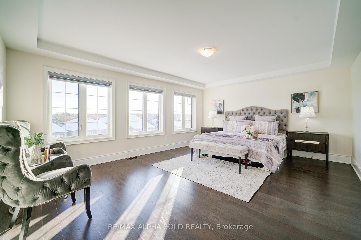
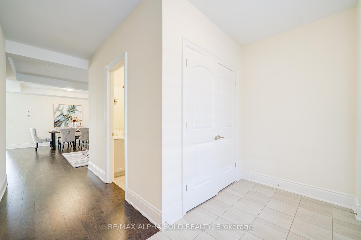
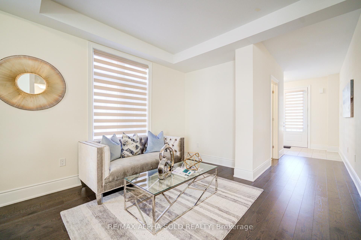
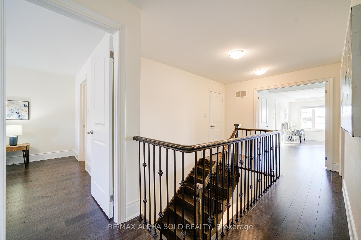
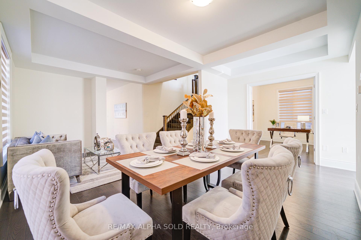
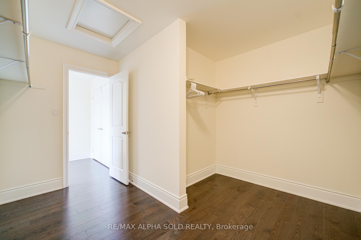
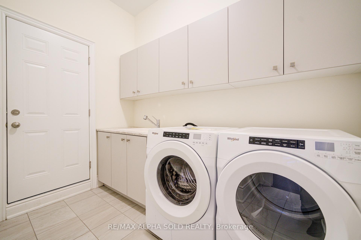
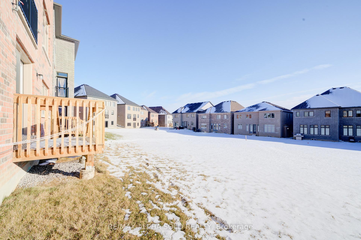
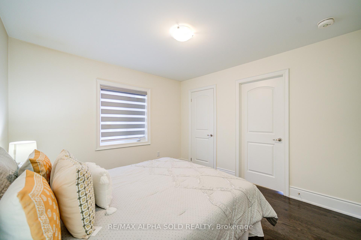
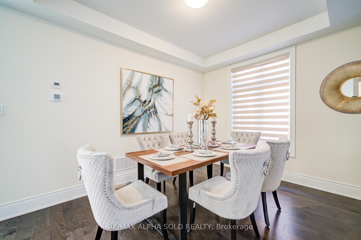
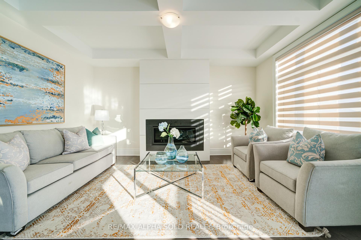
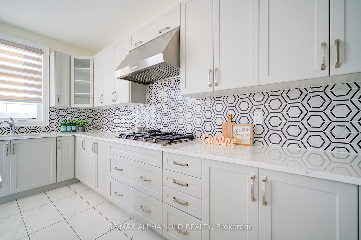
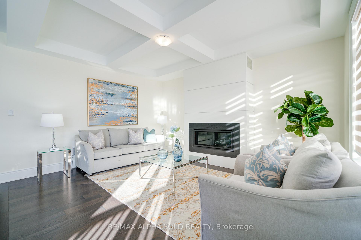
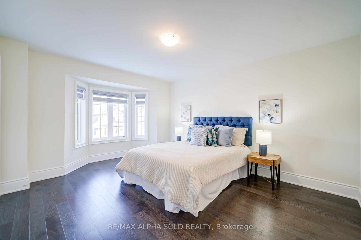
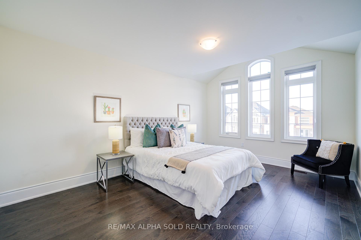
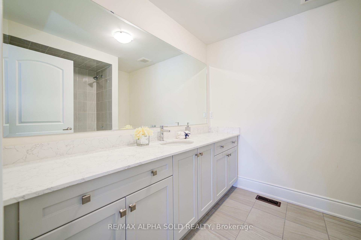
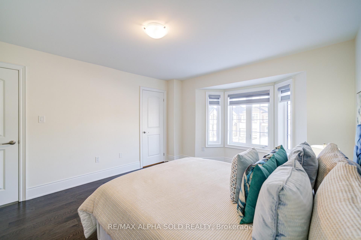
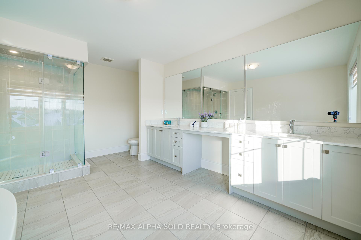
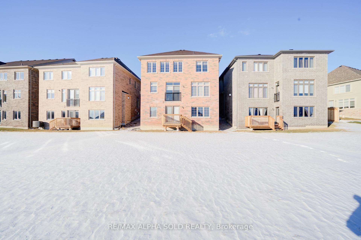
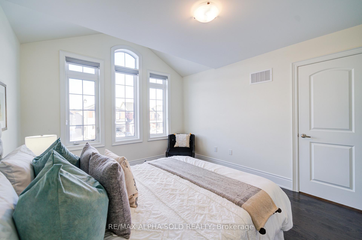
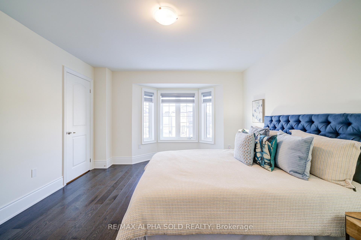









































| Welcome to this stunning 4-bedroom, 4-bathroom detached home with a double garage, located in the coveted Anchor Woods neighborhood of Holland Landing, East Gwillimbury. This new home blends luxury, comfort, and practicality. The open-concept design boasts 10-ft ceilings on the main floor and 9-ft ceilings on the second floor., upgraded light fixtures, and hardwood flooring throughout further elevate the home. The gourmet kitchen features a center island, quartz countertops, ceramic backsplash, stainless steel appliances, extended cabinetry with LED lighting. The family room, highlighted by a gas fireplace with a decorative surround, serves as the homes centerpiece. Upstairs, the spacious primary bedroom offers a 5-piece ensuite and walk-in closet. The 2nd and 3rd bedrooms share a Jack-and-Jill bathroom, while the 4th bedroom has its own ensuite. Each bedroom includes large windows and walk-in closets. All bathrooms feature marble countertops and glass shower doors. Outside, 125K backyard extension upgrade, the landscaped backyard is perfect for relaxing or entertaining, surrounded by lush greenery and flowering plants. Walkout basement unfinished with huge windows. The garage is EV-ready, and direct access to the garage adds convenience. This home is minutes from Shoppers, Longos, Walmart, and a variety of restaurants, gyms, bakeries, schools, and public transit, with easy access to Highway 404. Don't miss your chance to own this exceptional home in Anchor Woods! |
| Extras: S/S appliances, washer and dryer and all elf. |
| Price | $1,399,000 |
| Taxes: | $6273.00 |
| Address: | 197 Thompson Dr , East Gwillimbury, L9N 0V5, Ontario |
| Lot Size: | 45.55 x 150.00 (Feet) |
| Directions/Cross Streets: | 2nd Concession Rd/Silk Twist |
| Rooms: | 11 |
| Bedrooms: | 4 |
| Bedrooms +: | |
| Kitchens: | 1 |
| Family Room: | Y |
| Basement: | Unfinished |
| Property Type: | Detached |
| Style: | 2-Storey |
| Exterior: | Brick |
| Garage Type: | Attached |
| (Parking/)Drive: | Private |
| Drive Parking Spaces: | 4 |
| Pool: | None |
| Property Features: | Park, Public Transit, School |
| Fireplace/Stove: | Y |
| Heat Source: | Gas |
| Heat Type: | Forced Air |
| Central Air Conditioning: | Central Air |
| Central Vac: | N |
| Sewers: | Sewers |
| Water: | Municipal |
$
%
Years
This calculator is for demonstration purposes only. Always consult a professional
financial advisor before making personal financial decisions.
| Although the information displayed is believed to be accurate, no warranties or representations are made of any kind. |
| RE/MAX ALPHA SOLD REALTY |
- Listing -1 of 0
|
|

Fizza Nasir
Sales Representative
Dir:
647-241-2804
Bus:
416-747-9777
Fax:
416-747-7135
| Book Showing | Email a Friend |
Jump To:
At a Glance:
| Type: | Freehold - Detached |
| Area: | York |
| Municipality: | East Gwillimbury |
| Neighbourhood: | Holland Landing |
| Style: | 2-Storey |
| Lot Size: | 45.55 x 150.00(Feet) |
| Approximate Age: | |
| Tax: | $6,273 |
| Maintenance Fee: | $0 |
| Beds: | 4 |
| Baths: | 4 |
| Garage: | 0 |
| Fireplace: | Y |
| Air Conditioning: | |
| Pool: | None |
Locatin Map:
Payment Calculator:

Listing added to your favorite list
Looking for resale homes?

By agreeing to Terms of Use, you will have ability to search up to 249920 listings and access to richer information than found on REALTOR.ca through my website.


