$1,880,000
Available - For Sale
Listing ID: N9360552
36 Eastdale Cres , Richmond Hill, L4B 3E4, Ontario
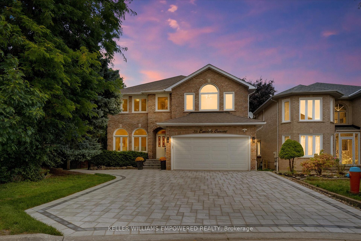
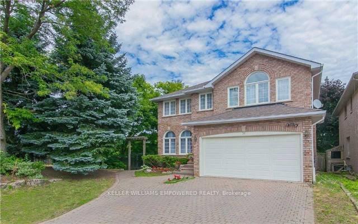
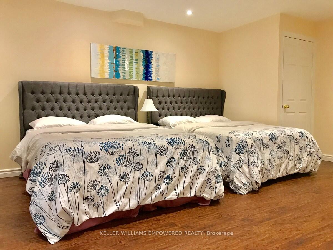
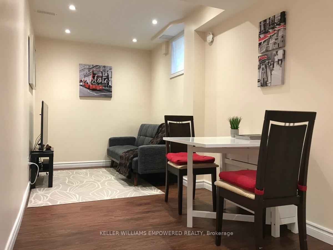
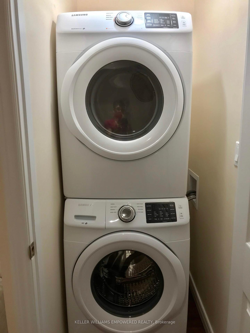
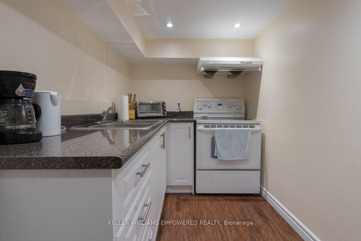
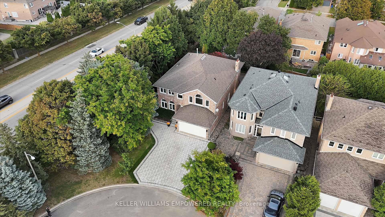
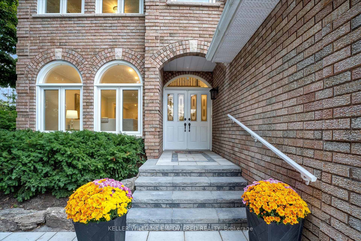
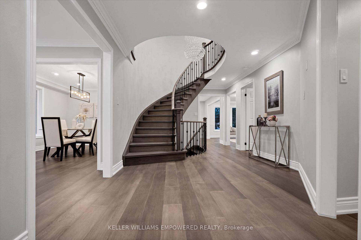
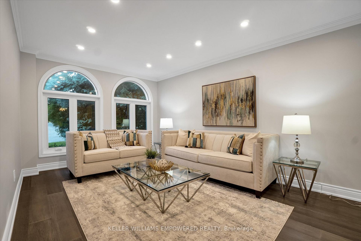
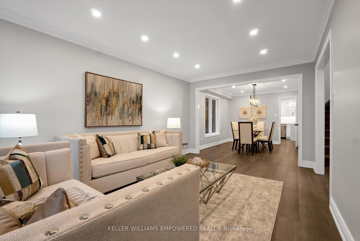
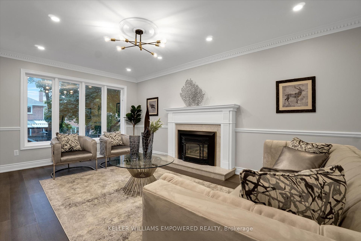
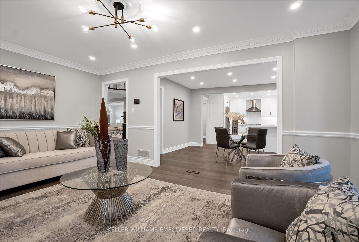
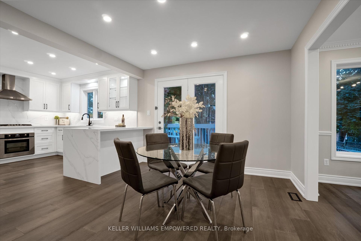
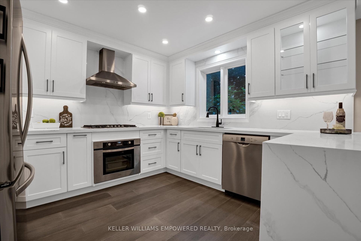
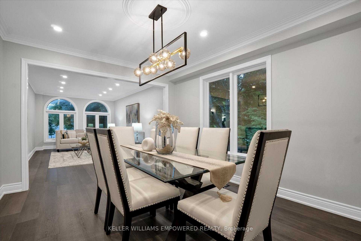
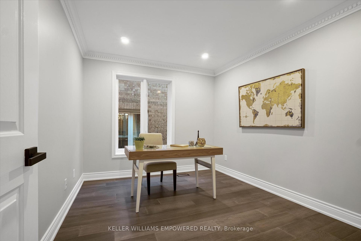
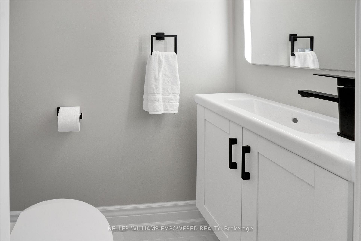
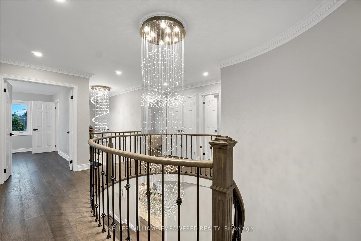
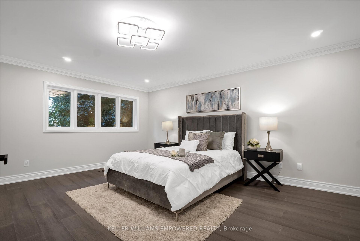
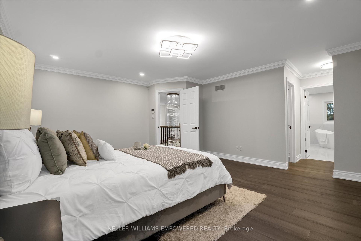
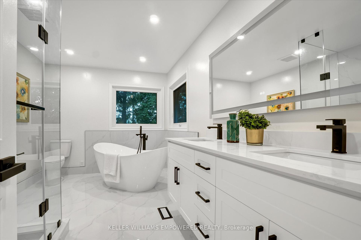
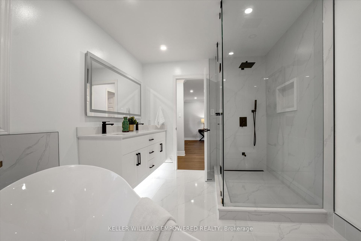
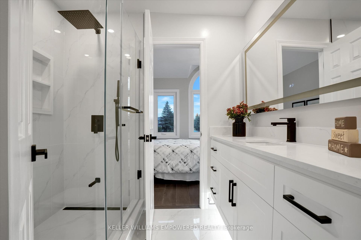
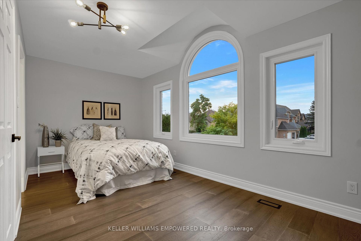
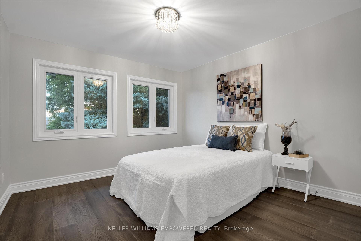
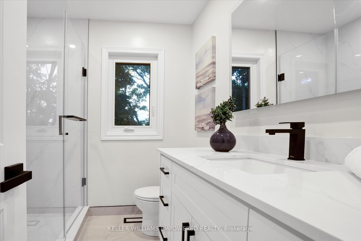
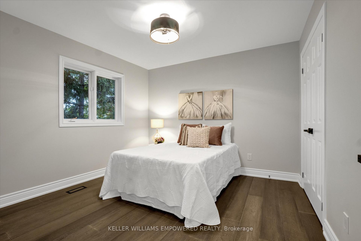
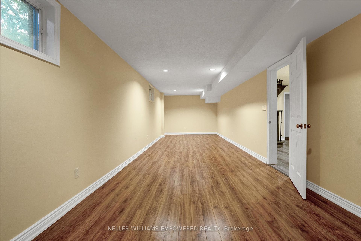
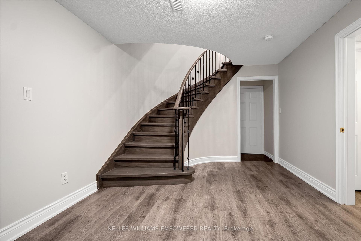
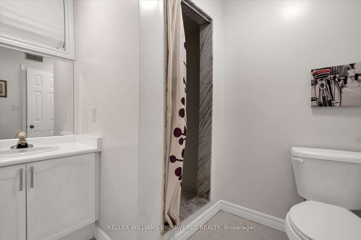
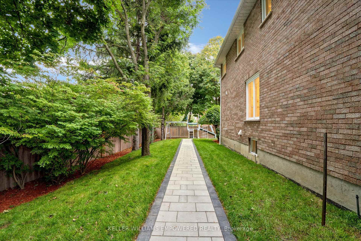
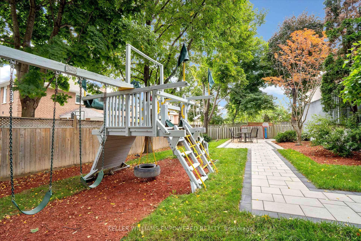
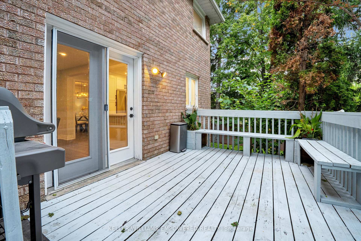
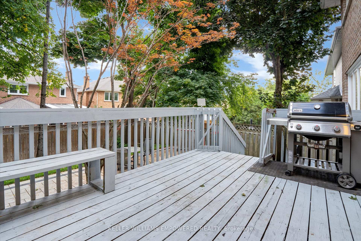
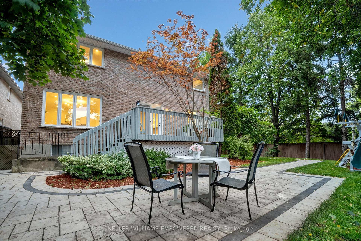
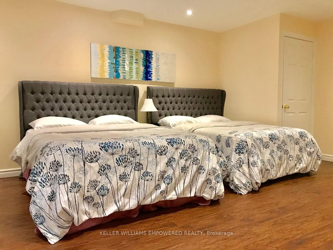
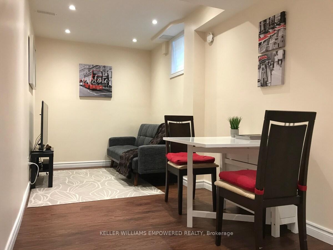
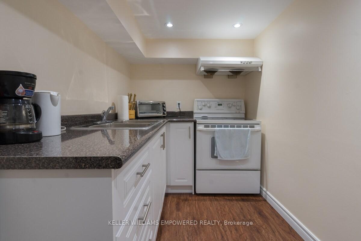
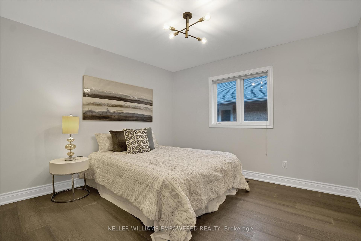
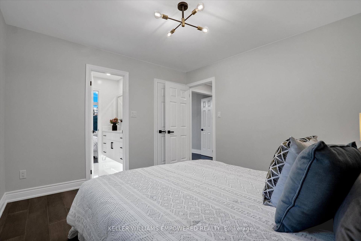









































| Located in the heart of Doncrest Neighborhood in Richmond Hill, Steps to Christ The King Catholic Elementary School, Top Ranking St. Robert High School, Doncrest Public School, Westmount Collegiate Institute, Alexander Mackenzie High School, Thornlea Secondary School, Mins to Highway 404 & 407, Hillcrest Mall, Restaurants, Plazas, etc. Sitting On a Quiet Cul De Sac. Grand Brand New Upgrades From Floor To Ceiling, From Interior To Exterior. Property Features 5 Spacious Bedrooms & 5 Baths. Smooth Ceiling, Chandeliers, Soaring Foyer, Pot Lights & Crown Moulding Thru/Out, Hardwood Floors Throughout, Countertop, Brand New Kitchen & All Bathrooms Including Jack & Jill Bathroom Upstairs. Brand New Bathroom Heated Mirrors With Motion Sensing Lights. Freshly Painted & Upgraded, A Spiral Staircase Leads To 2nd Floor With Exquisite Master Bed/Bath Retreat, Open Concept From Kitchen/Breakfast Area to Family Room. Brand New All Light Fixtures. Master Bath Features Double Sink & Separate Spa Tub & Standing Shower. All 2nd Floor Bathroom Mirrors Are Heated & Have Motion Sensing Lights. All 2nd Floor Bathrooms Vanities Have Motion Sensing Lights. Brand New Stone Stairs at Porch, Brand New Driveway, Interlock & Lawn. Brand New Painted Deck & Playground. Brand New Gas Stove, Range Hood, Bosch Dishwasher. Fully Finished Basement Apartment With Separate Two Bedrooms, Kitchen, Bathroom, Full Laundry Set and Separate Walkup Entrance, Airbnb Friendly Apartment With Decent Rental Cashflow Up To $3.5-$4K/Month. Waterproof Laminate Flooring In Basement. Close To $300K In Total Renovation Upgrades, All You Can Name It! |
| Extras: Brand New Light Fixtures on Main & 2nd Floor. All Other Existing Light Fixtures, Brand New Appliances: 2024 Bosch Gas Cooktop & 2024 Range Hood. 2022 Appliances: LG Fridge, Bosch Dishwasher 2019 Windows Upgraded 2019 Attic Insulation |
| Price | $1,880,000 |
| Taxes: | $8664.00 |
| Address: | 36 Eastdale Cres , Richmond Hill, L4B 3E4, Ontario |
| Lot Size: | 77.36 x 115.63 (Feet) |
| Directions/Cross Streets: | Bayview/16th Ave |
| Rooms: | 17 |
| Rooms +: | 2 |
| Bedrooms: | 5 |
| Bedrooms +: | 2 |
| Kitchens: | 1 |
| Kitchens +: | 1 |
| Family Room: | Y |
| Basement: | Apartment, Sep Entrance |
| Property Type: | Detached |
| Style: | 2-Storey |
| Exterior: | Brick |
| Garage Type: | Attached |
| (Parking/)Drive: | Pvt Double |
| Drive Parking Spaces: | 7 |
| Pool: | None |
| Property Features: | Fenced Yard, Park, Place Of Worship, Public Transit, Rec Centre, School |
| Fireplace/Stove: | Y |
| Heat Source: | Gas |
| Heat Type: | Forced Air |
| Central Air Conditioning: | Central Air |
| Central Vac: | N |
| Sewers: | Sewers |
| Water: | Municipal |
$
%
Years
This calculator is for demonstration purposes only. Always consult a professional
financial advisor before making personal financial decisions.
| Although the information displayed is believed to be accurate, no warranties or representations are made of any kind. |
| KELLER WILLIAMS EMPOWERED REALTY |
- Listing -1 of 0
|
|

Fizza Nasir
Sales Representative
Dir:
647-241-2804
Bus:
416-747-9777
Fax:
416-747-7135
| Book Showing | Email a Friend |
Jump To:
At a Glance:
| Type: | Freehold - Detached |
| Area: | York |
| Municipality: | Richmond Hill |
| Neighbourhood: | Doncrest |
| Style: | 2-Storey |
| Lot Size: | 77.36 x 115.63(Feet) |
| Approximate Age: | |
| Tax: | $8,664 |
| Maintenance Fee: | $0 |
| Beds: | 5+2 |
| Baths: | 5 |
| Garage: | 0 |
| Fireplace: | Y |
| Air Conditioning: | |
| Pool: | None |
Locatin Map:
Payment Calculator:

Listing added to your favorite list
Looking for resale homes?

By agreeing to Terms of Use, you will have ability to search up to 249920 listings and access to richer information than found on REALTOR.ca through my website.


