$6,000
Available - For Rent
Listing ID: N9387354
13284 Bathurst St , King, L7B 1K5, Ontario
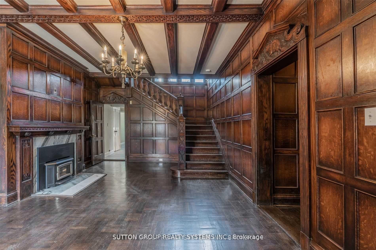
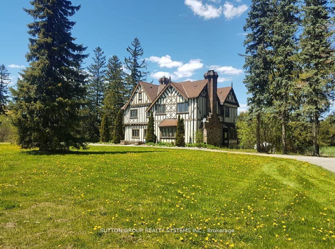
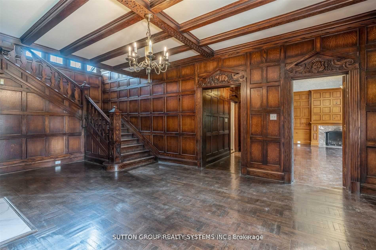
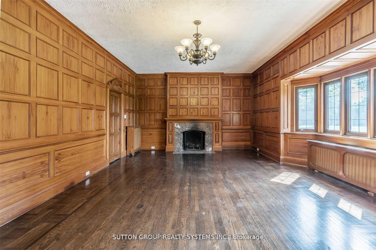
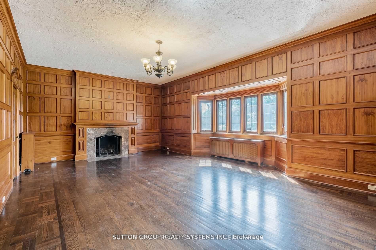
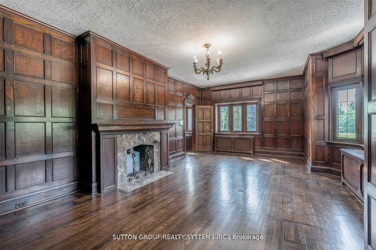
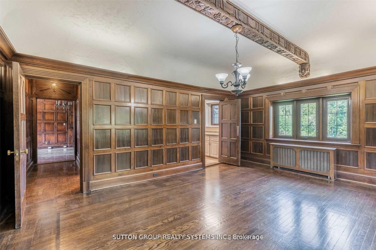
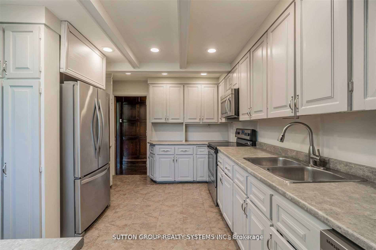
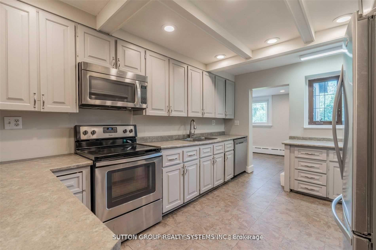
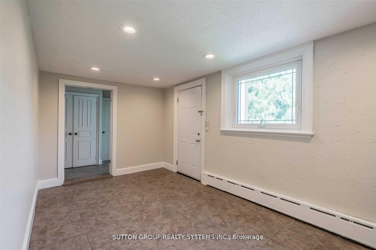
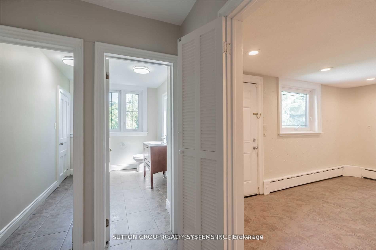
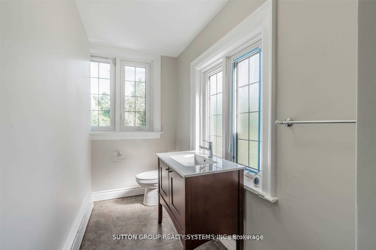
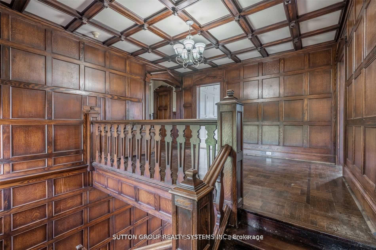
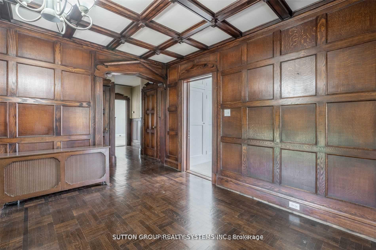
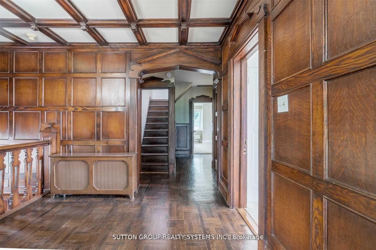
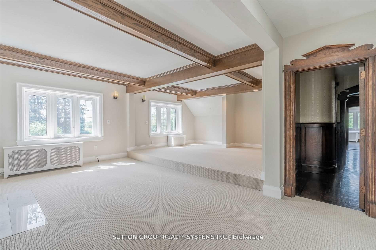
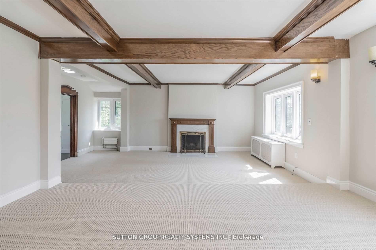
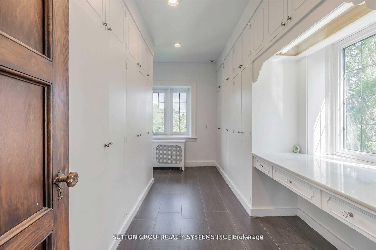
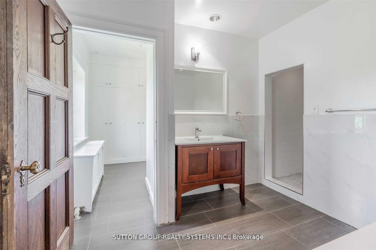
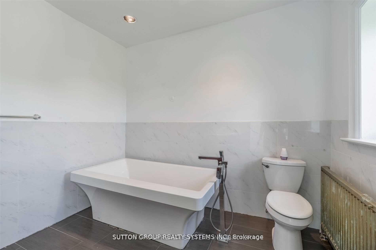
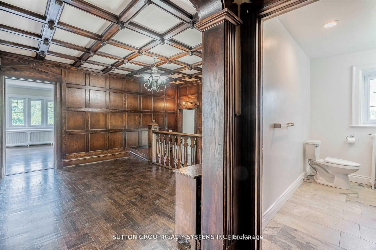
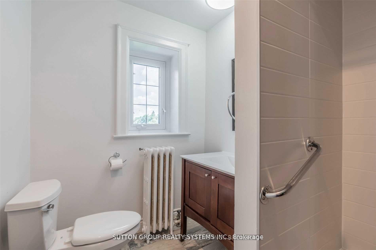
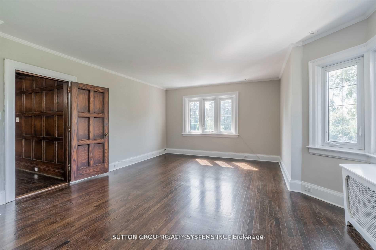
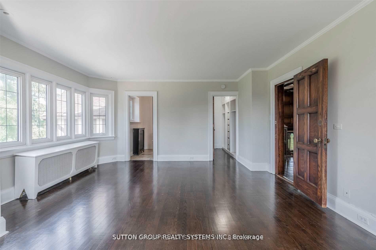
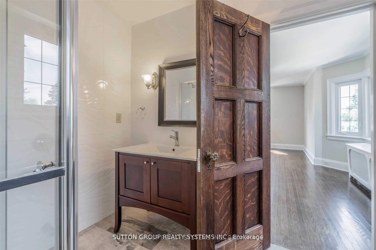
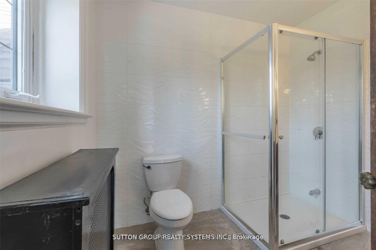
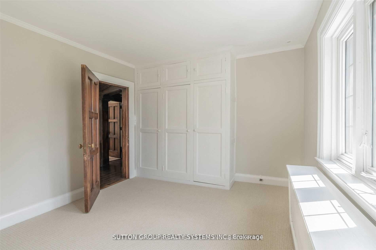
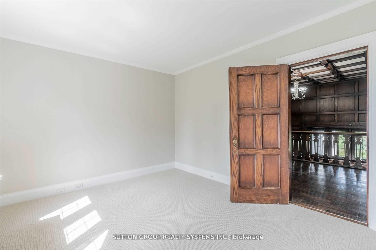
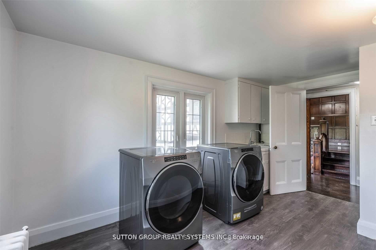
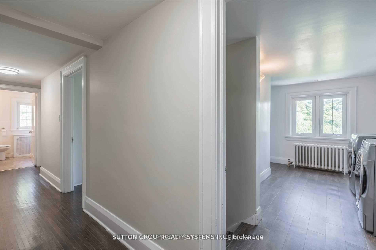
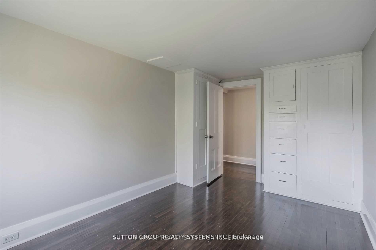
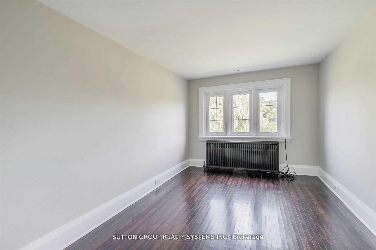
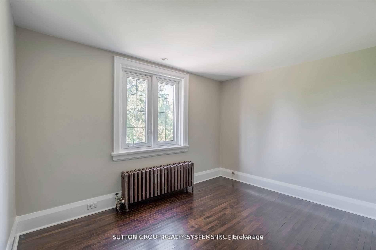
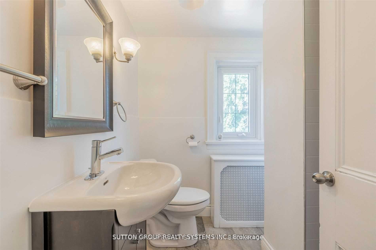
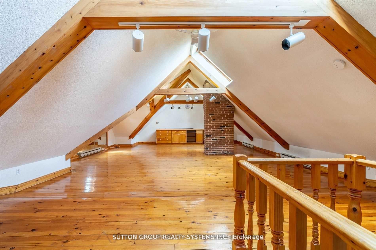
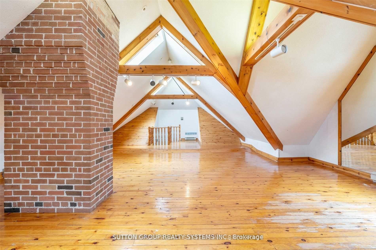
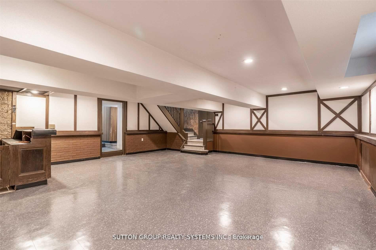
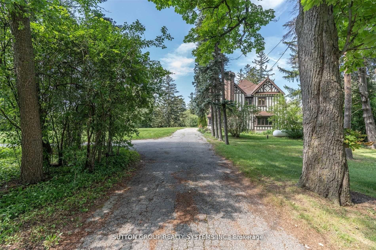






































| One-Of-A-Kind Rare Estate! Enjoy Acres Of Privacy, Surrounded By Mature Trees. Gated Entrance. Historic Handcrafted Woodwork, 3 Wood Burning Fireplaces, Split Layout, Ample Storage. Coffered Ceiling In Master leading to a large walk-through closet and ensuite. Bright Bedrooms. Heater In Garage. Bonus 3rd Flr Loft Featuring 3 Skylights. 2 Staircases. Close to private and public schools, grocery, transit. Approx. 10 min drive to Hwy 400 & Hwy 404 |
| Extras: S/S Stove, Fridge, Dishwasher & Microwave. Washer And Dryer. Ultra Violet Light Water Filtration System, Alarm System. Tenant To Maintain Lawncare, Snow Removal, Water Softener. **Freshly Lacquered Floors. Professionally Managed** |
| Price | $6,000 |
| Address: | 13284 Bathurst St , King, L7B 1K5, Ontario |
| Directions/Cross Streets: | Bathurst St and King Rd |
| Rooms: | 12 |
| Bedrooms: | 5 |
| Bedrooms +: | |
| Kitchens: | 1 |
| Family Room: | Y |
| Basement: | Finished |
| Furnished: | N |
| Approximatly Age: | 51-99 |
| Property Type: | Detached |
| Style: | 2 1/2 Storey |
| Exterior: | Stucco/Plaster, Wood |
| Garage Type: | Built-In |
| (Parking/)Drive: | Private |
| Drive Parking Spaces: | 7 |
| Pool: | None |
| Private Entrance: | Y |
| Other Structures: | Garden Shed |
| Approximatly Age: | 51-99 |
| Approximatly Square Footage: | 5000+ |
| Water Included: | Y |
| Parking Included: | Y |
| Fireplace/Stove: | Y |
| Heat Source: | Oil |
| Heat Type: | Radiant |
| Central Air Conditioning: | Central Air |
| Central Vac: | N |
| Laundry Level: | Upper |
| Sewers: | Septic |
| Water: | Well |
| Water Supply Types: | Dug Well |
| Utilities-Cable: | N |
| Utilities-Hydro: | N |
| Utilities-Gas: | N |
| Utilities-Telephone: | N |
| Although the information displayed is believed to be accurate, no warranties or representations are made of any kind. |
| SUTTON GROUP REALTY SYSTEMS INC. |
- Listing -1 of 0
|
|

Fizza Nasir
Sales Representative
Dir:
647-241-2804
Bus:
416-747-9777
Fax:
416-747-7135
| Book Showing | Email a Friend |
Jump To:
At a Glance:
| Type: | Freehold - Detached |
| Area: | York |
| Municipality: | King |
| Neighbourhood: | Rural King |
| Style: | 2 1/2 Storey |
| Lot Size: | x () |
| Approximate Age: | 51-99 |
| Tax: | $0 |
| Maintenance Fee: | $0 |
| Beds: | 5 |
| Baths: | 6 |
| Garage: | 0 |
| Fireplace: | Y |
| Air Conditioning: | |
| Pool: | None |
Locatin Map:

Listing added to your favorite list
Looking for resale homes?

By agreeing to Terms of Use, you will have ability to search up to 249920 listings and access to richer information than found on REALTOR.ca through my website.


