$1,225,000
Available - For Sale
Listing ID: S10405710
25 Grand Forest Dr , Barrie, L4N 7E8, Ontario
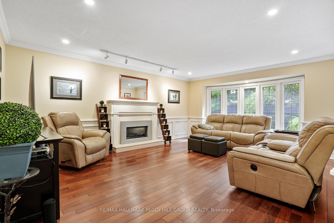
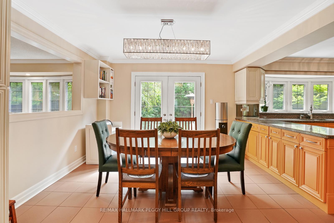
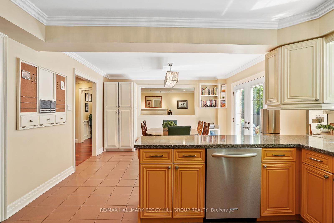
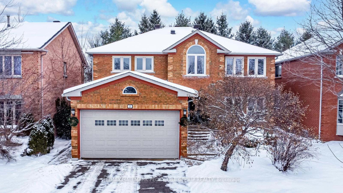
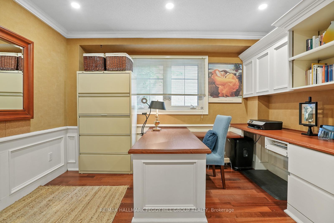
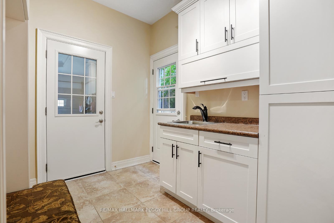
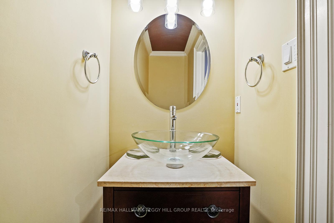
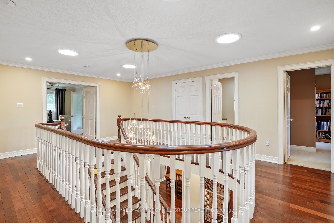
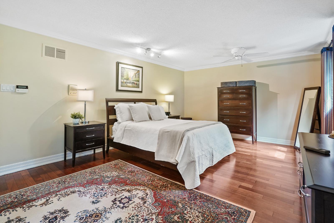
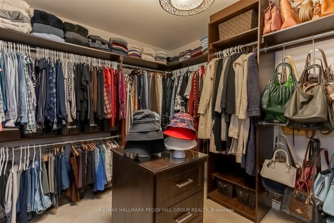
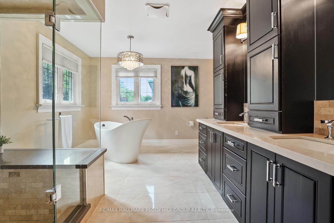
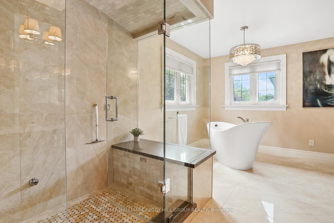
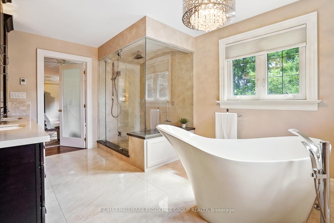
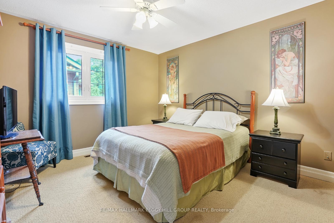
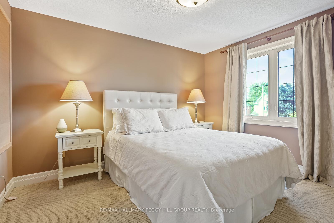
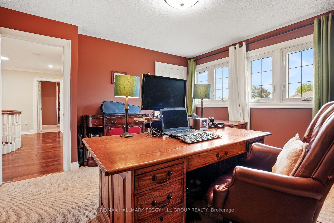
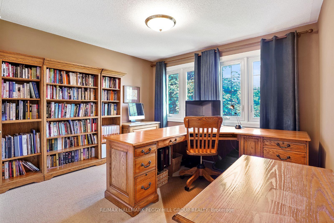
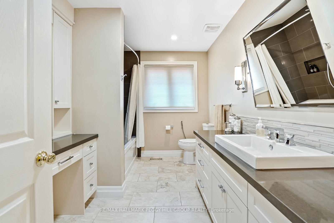
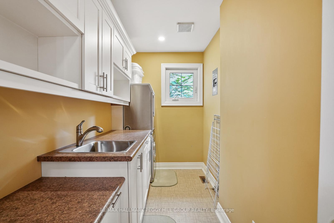
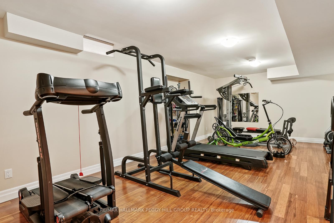
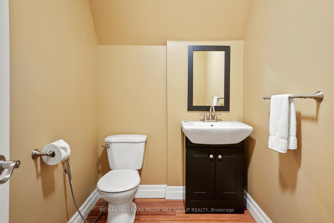
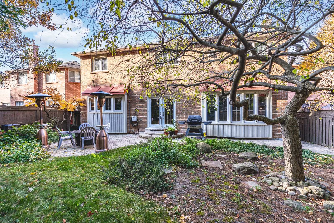
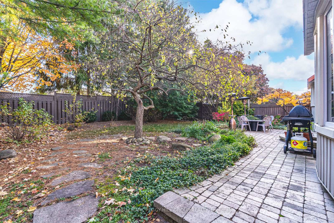
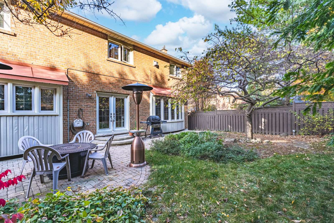
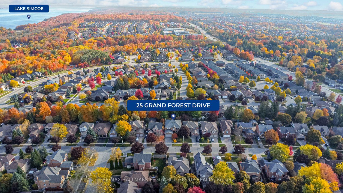
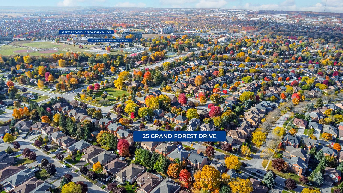
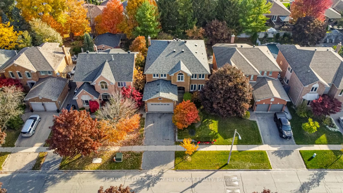
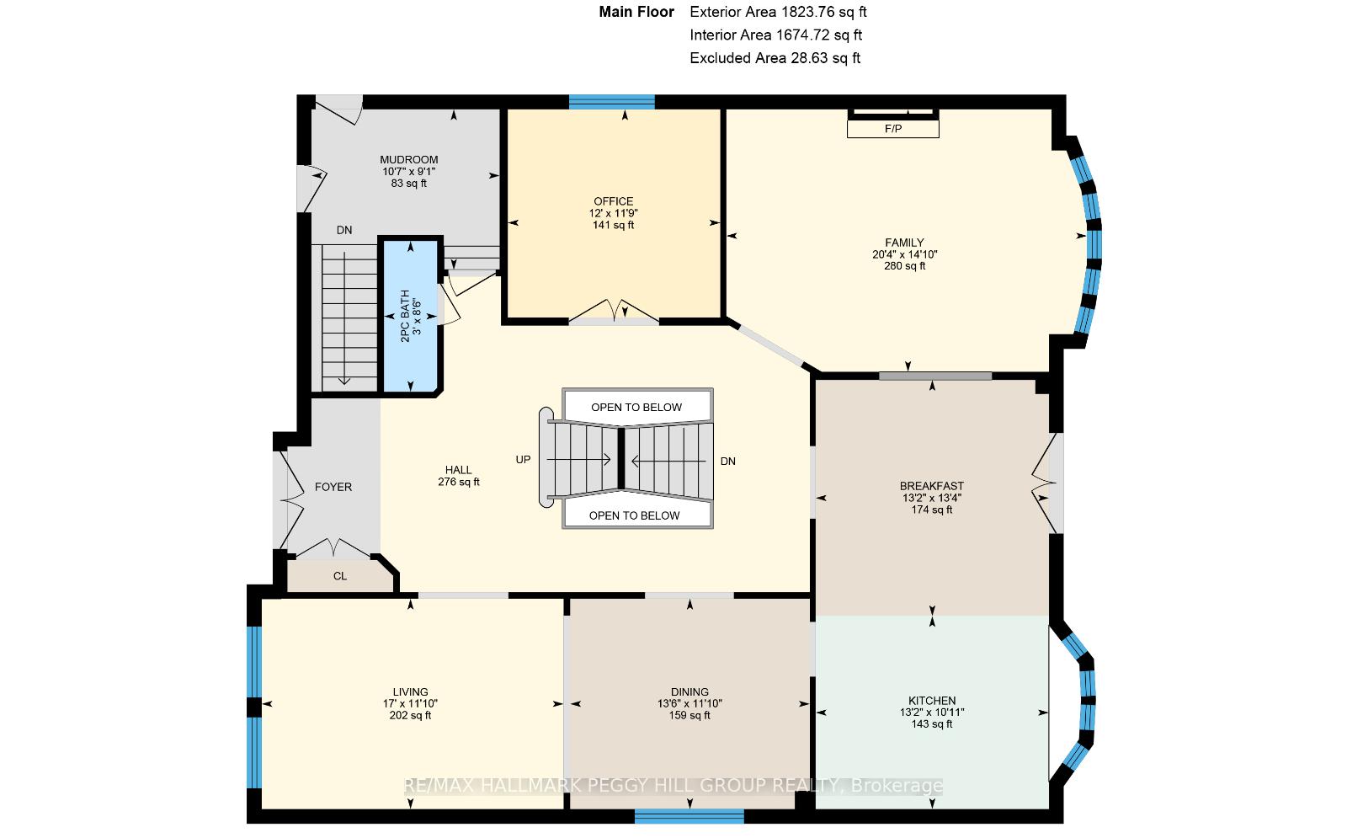
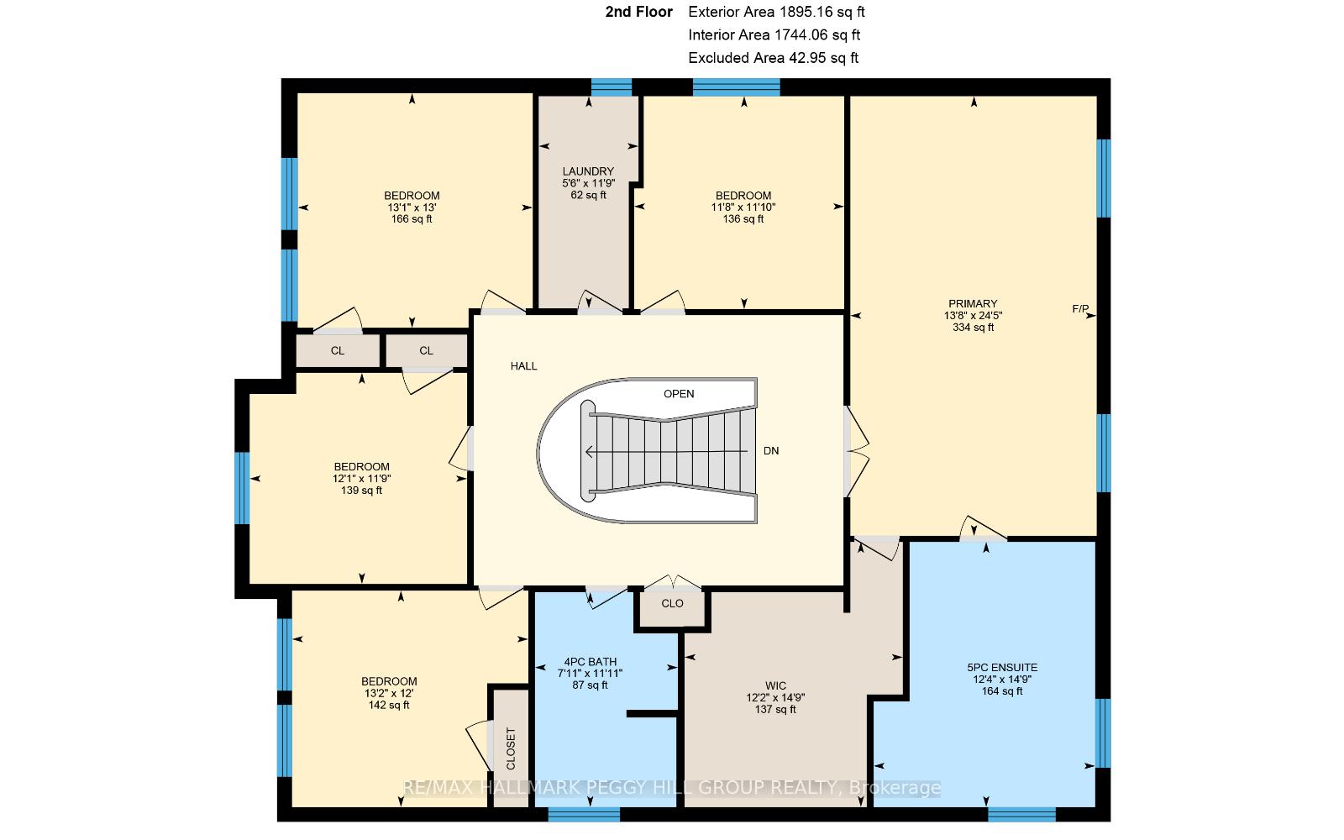
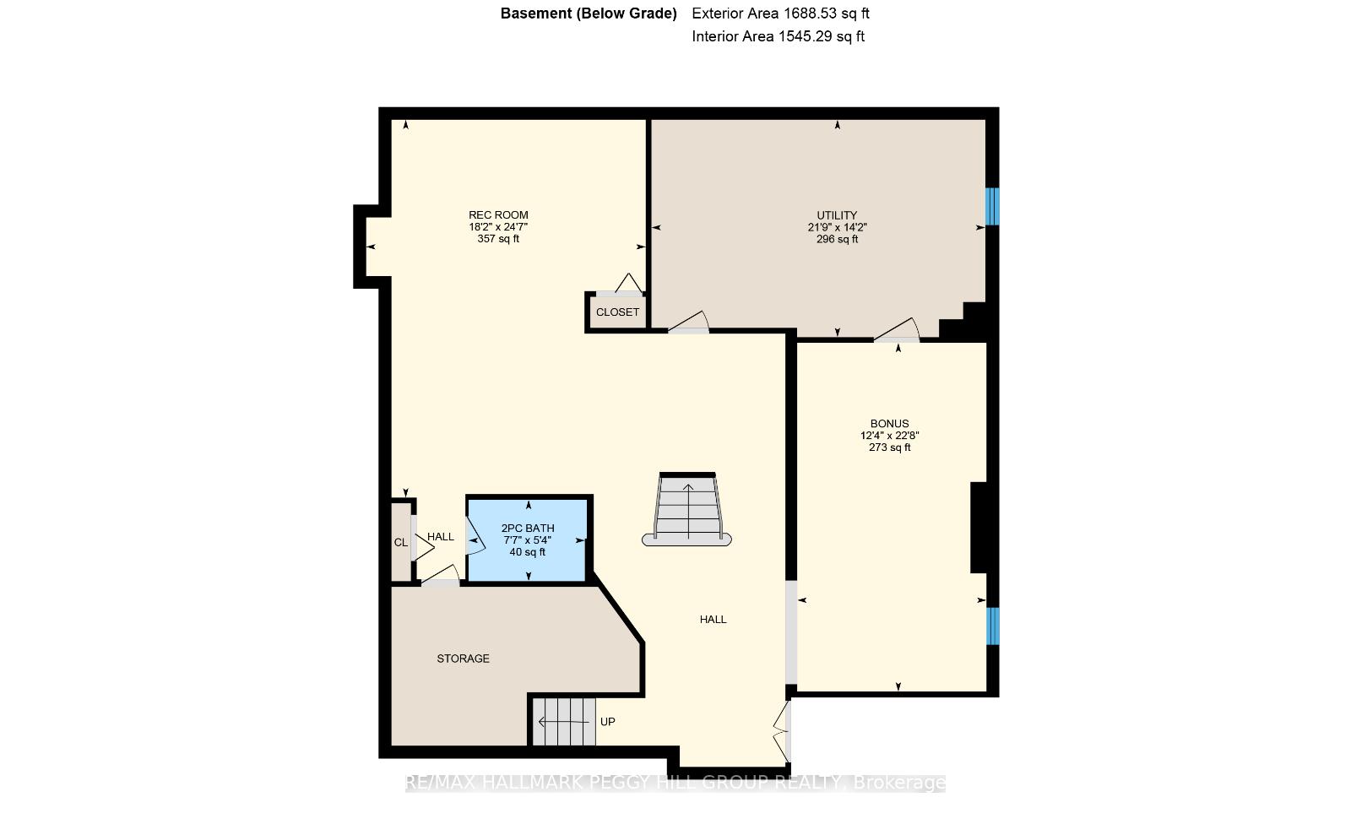
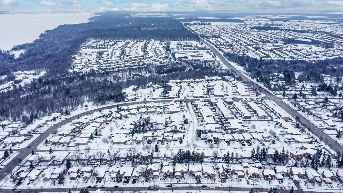
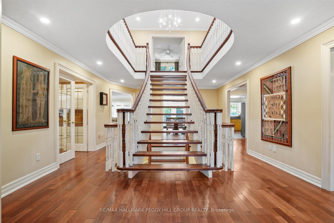
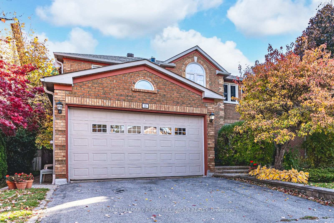
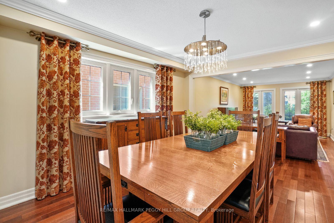
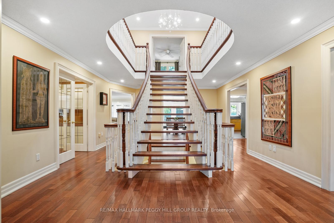
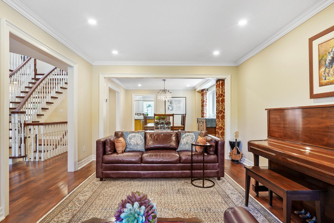
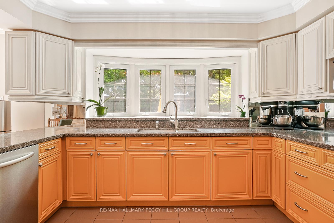
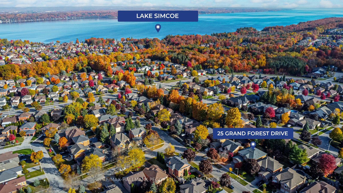
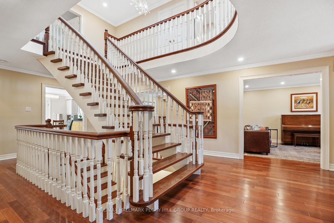
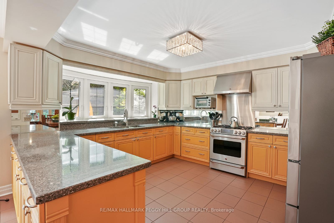
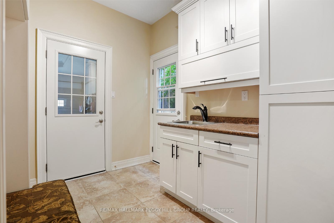
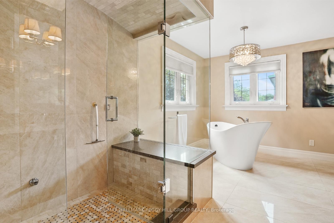
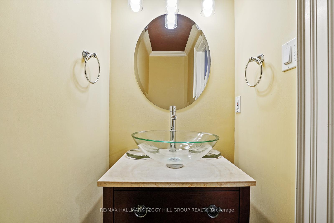
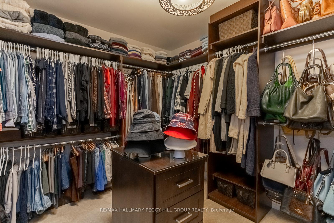
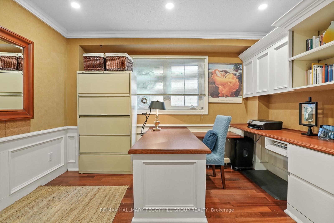
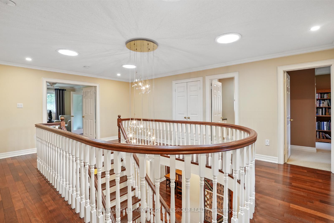
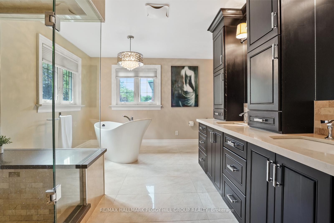
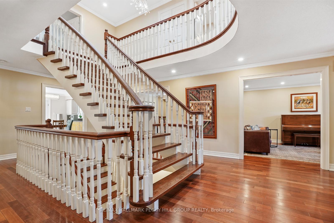
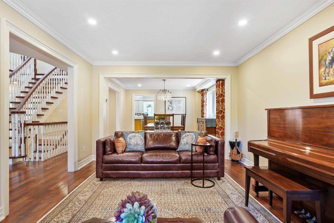
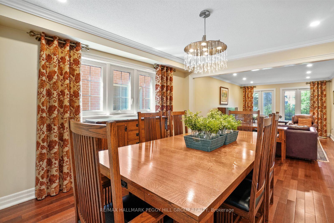
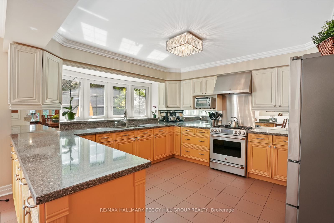
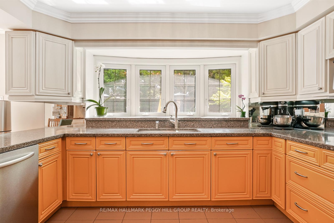
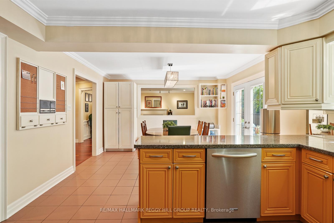
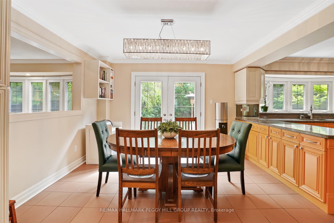
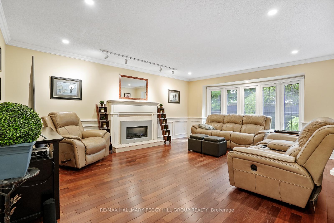
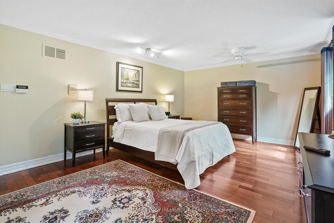
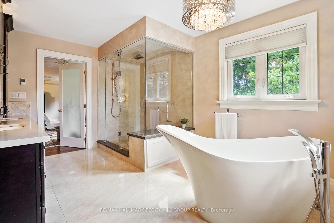

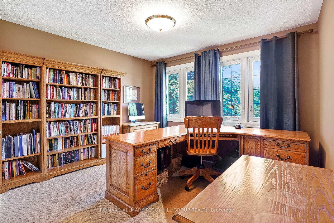
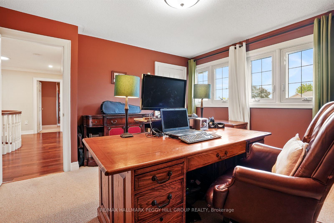
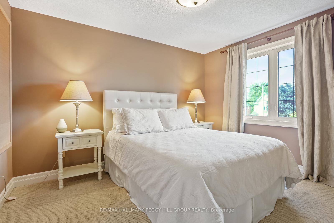
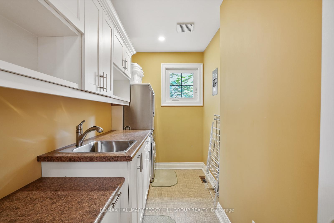
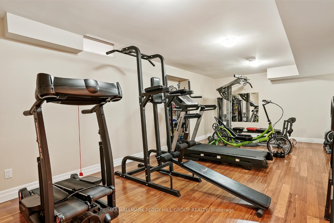
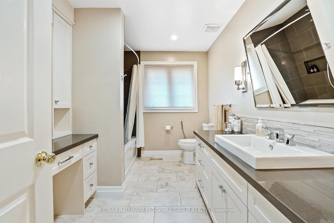
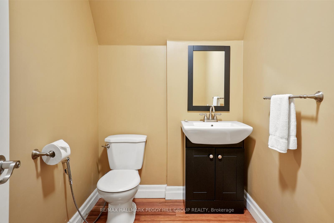
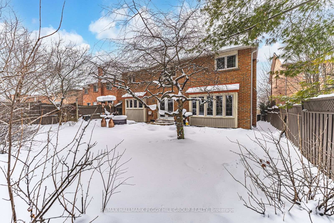
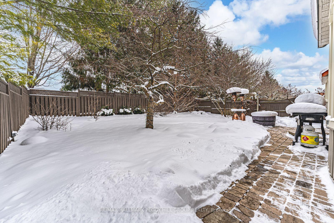
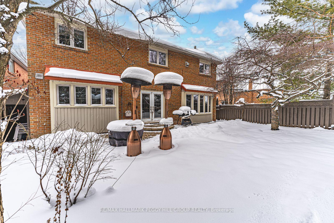
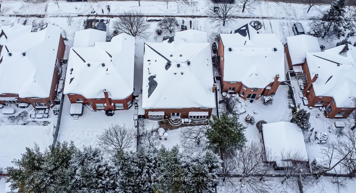
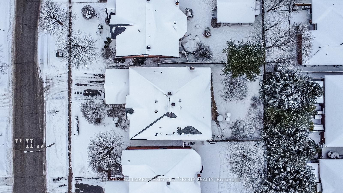
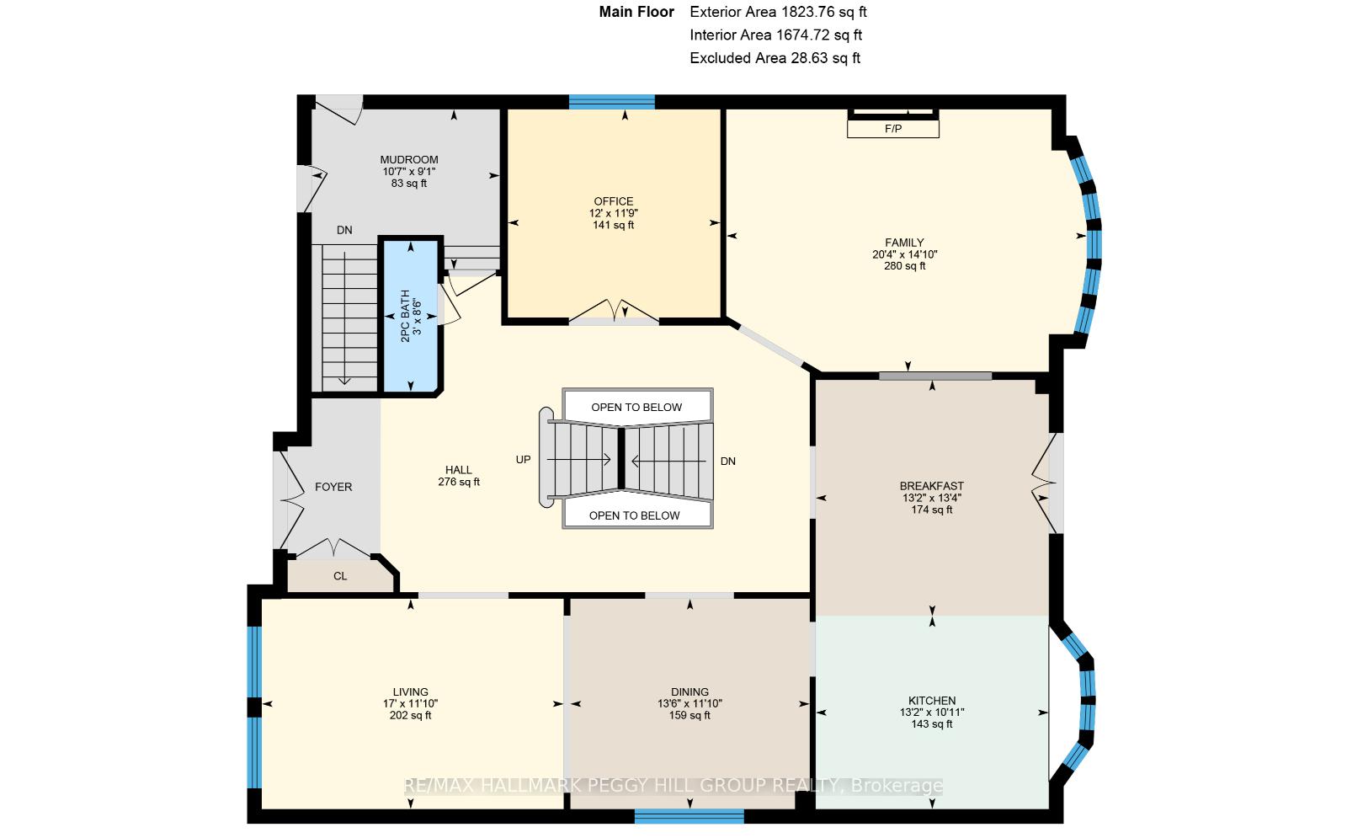
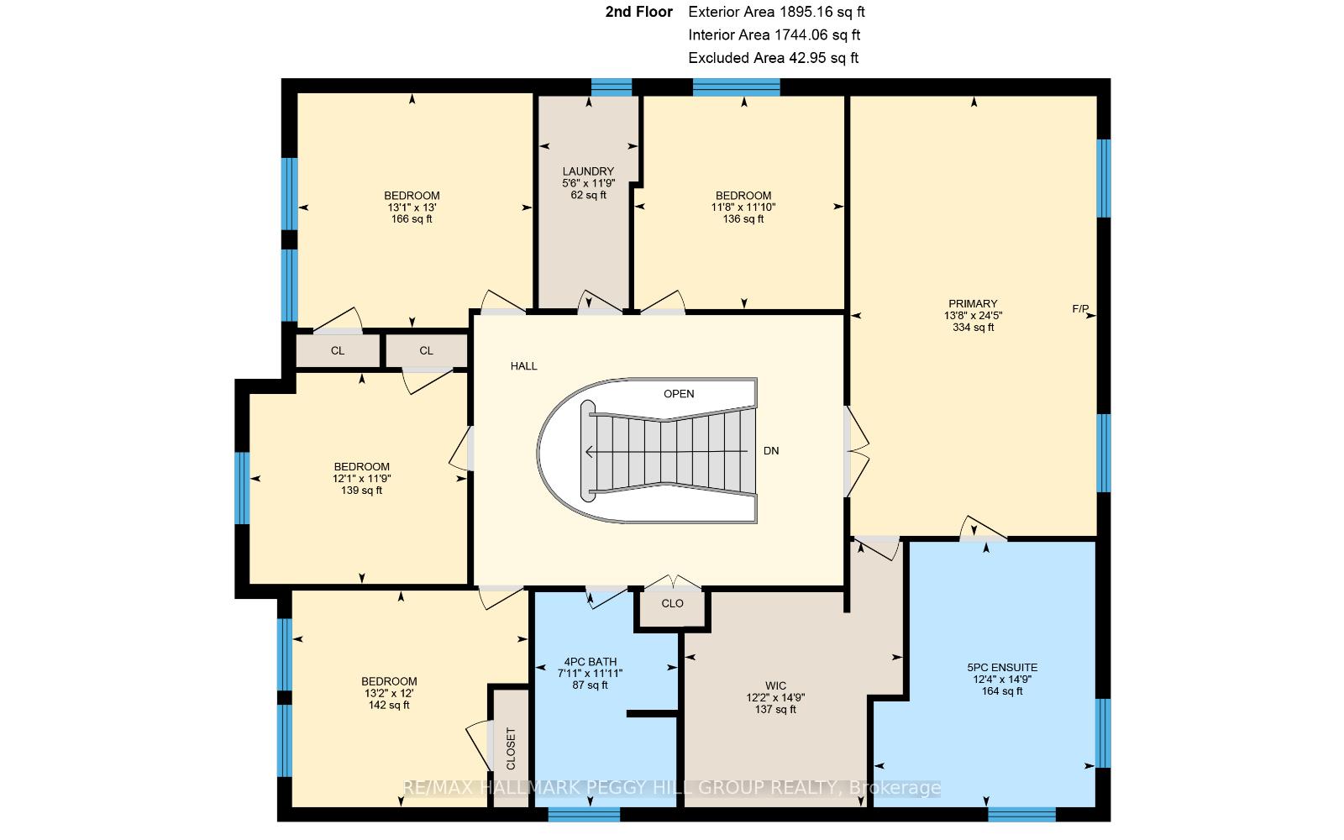
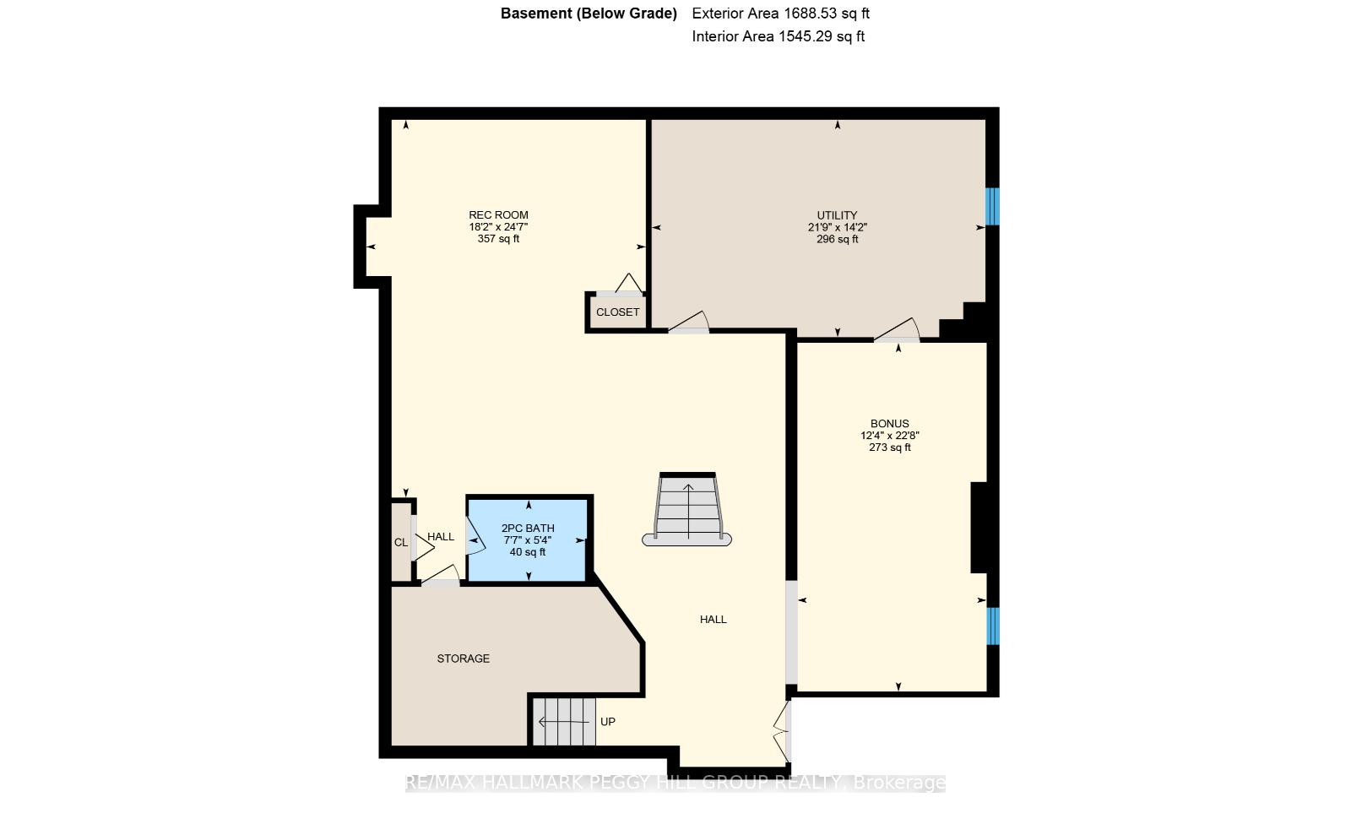









































































| ELEGANT FAMILY HOME WITH STUNNING UPGRADES & OVER 5,200 FINISHED SQFT IN INNISHORE! This all-brick home is centrally located in the highly sought-after Innishore neighbourhood, just steps from Wilkins Beach, multiple parks, and scenic trails. As you enter through the double doors, youre greeted by a grand foyer featuring a striking centre staircase. The interior is adorned with rich hardwood floors, elegant crown moulding, modern pot lights, and upgraded light fixtures. The open-concept living and dining rooms are perfect for entertaining, with an adjacent powder room for guests. The spacious eat-in kitchen boasts s/s appliances, granite countertops and a bay window with a picturesque backyard view. A double-door walkout leads you to the private backyard, where you can enjoy towering trees, perennial gardens with a water feature, an irrigation system, and a large interlock patio with a gas BBQ hookup, perfect for summer gatherings. The impressively sized family room, complete with a gas fireplace and large windows, provides a cozy space for relaxation. A main floor office with built-ins offers the perfect spot for working from home. The newly refinished mudroom features built-ins, a sink, and access to the garage and the side yard, adding to the homes functionality. Upstairs, the spacious primary bedroom is a true retreat, featuring a newer fireplace, a luxurious 5-piece ensuite bathroom with high-end finishes, and a walk-in closet/dressing room. Four additional above-grade bedrooms provide plenty of space for family and guests. The fully finished basement offers even more living space with a rec room, a bonus room, and abundant storage options. |
| Price | $1,225,000 |
| Taxes: | $8756.60 |
| Address: | 25 Grand Forest Dr , Barrie, L4N 7E8, Ontario |
| Lot Size: | 50.00 x 124.60 (Feet) |
| Acreage: | < .50 |
| Directions/Cross Streets: | Big Bay Point Rd/Grand Forest Dr |
| Rooms: | 10 |
| Rooms +: | 2 |
| Bedrooms: | 5 |
| Bedrooms +: | |
| Kitchens: | 1 |
| Family Room: | Y |
| Basement: | Finished, Full |
| Approximatly Age: | 31-50 |
| Property Type: | Detached |
| Style: | 2-Storey |
| Exterior: | Brick |
| Garage Type: | Attached |
| (Parking/)Drive: | Pvt Double |
| Drive Parking Spaces: | 4 |
| Pool: | None |
| Approximatly Age: | 31-50 |
| Approximatly Square Footage: | 3500-5000 |
| Property Features: | Beach, Lake/Pond, Other, Park, School |
| Fireplace/Stove: | Y |
| Heat Source: | Gas |
| Heat Type: | Forced Air |
| Central Air Conditioning: | Central Air |
| Central Vac: | N |
| Laundry Level: | Upper |
| Sewers: | Sewers |
| Water: | Municipal |
| Utilities-Cable: | A |
| Utilities-Hydro: | Y |
| Utilities-Gas: | Y |
| Utilities-Telephone: | A |
$
%
Years
This calculator is for demonstration purposes only. Always consult a professional
financial advisor before making personal financial decisions.
| Although the information displayed is believed to be accurate, no warranties or representations are made of any kind. |
| RE/MAX HALLMARK PEGGY HILL GROUP REALTY |
- Listing -1 of 0
|
|

Fizza Nasir
Sales Representative
Dir:
647-241-2804
Bus:
416-747-9777
Fax:
416-747-7135
| Virtual Tour | Book Showing | Email a Friend |
Jump To:
At a Glance:
| Type: | Freehold - Detached |
| Area: | Simcoe |
| Municipality: | Barrie |
| Neighbourhood: | Bayshore |
| Style: | 2-Storey |
| Lot Size: | 50.00 x 124.60(Feet) |
| Approximate Age: | 31-50 |
| Tax: | $8,756.6 |
| Maintenance Fee: | $0 |
| Beds: | 5 |
| Baths: | 4 |
| Garage: | 0 |
| Fireplace: | Y |
| Air Conditioning: | |
| Pool: | None |
Locatin Map:
Payment Calculator:

Listing added to your favorite list
Looking for resale homes?

By agreeing to Terms of Use, you will have ability to search up to 249920 listings and access to richer information than found on REALTOR.ca through my website.


