$724,900
Available - For Sale
Listing ID: S11921895
20 Leo Blvd , Wasaga Beach, L9Z 1C7, Ontario
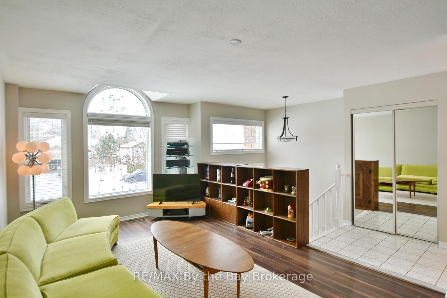
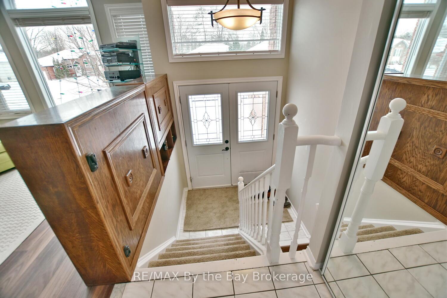
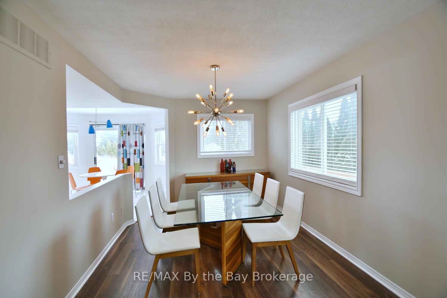

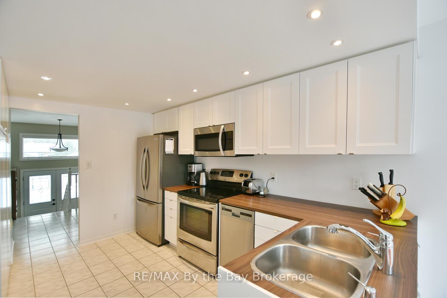
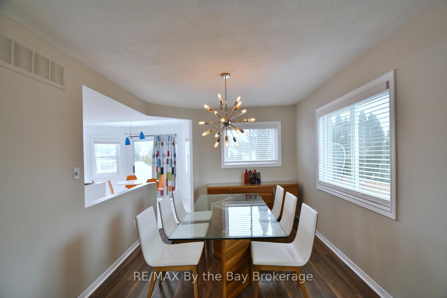
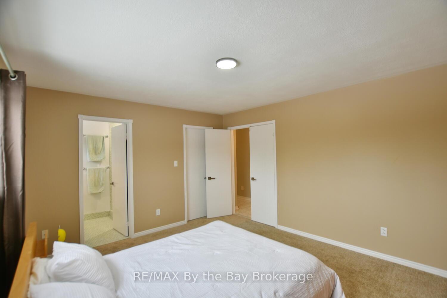
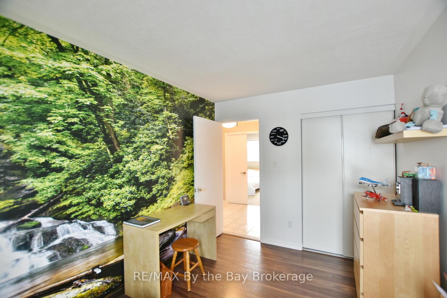
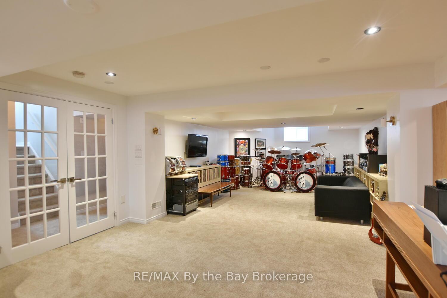

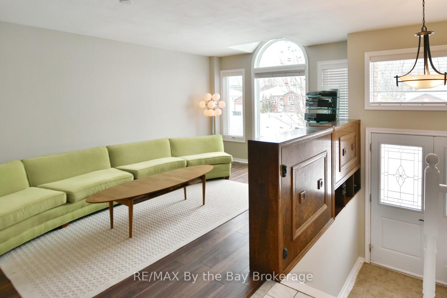
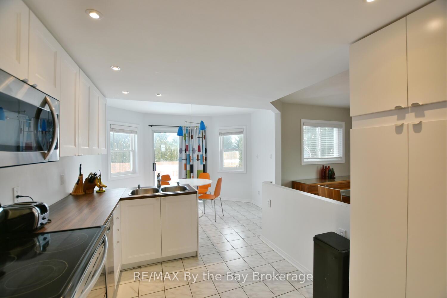
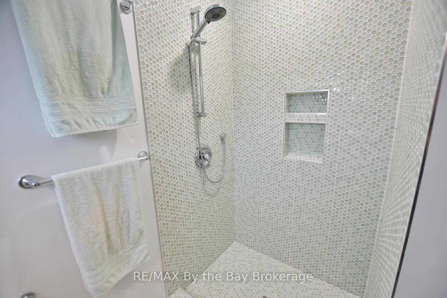
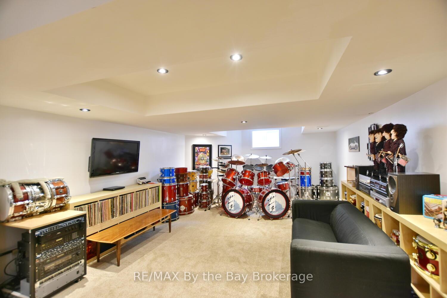
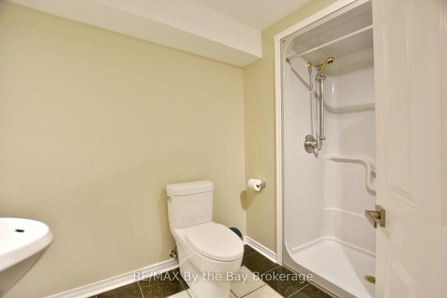
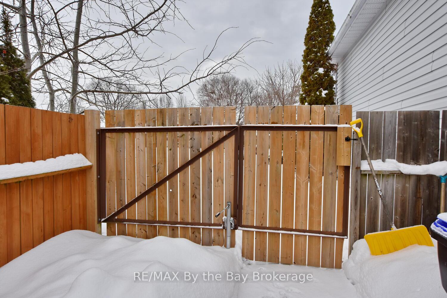
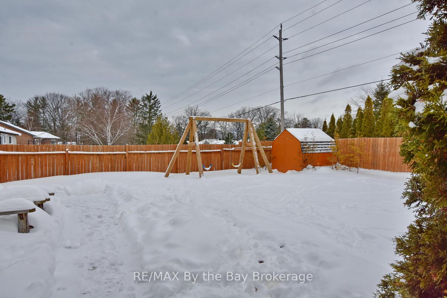
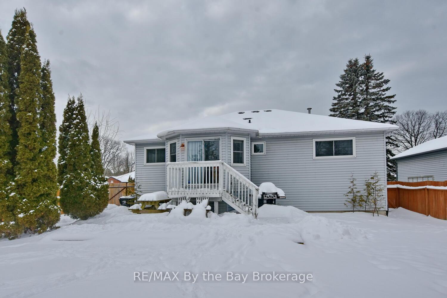
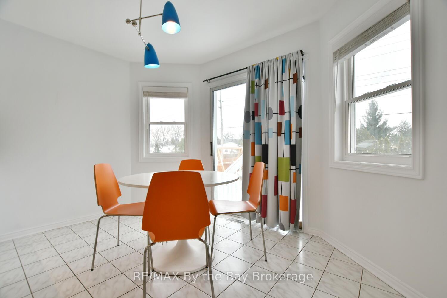
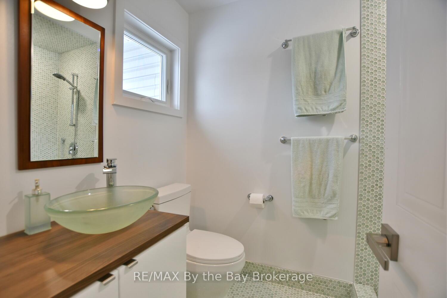
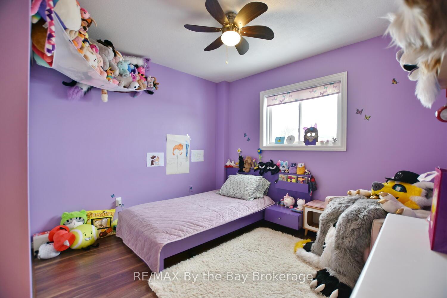
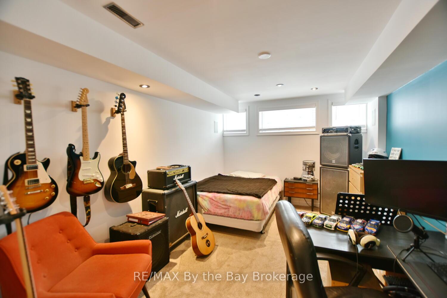
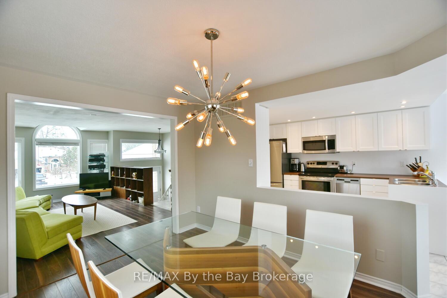
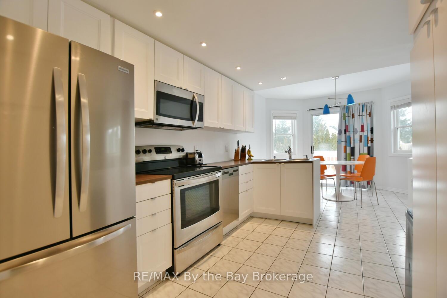
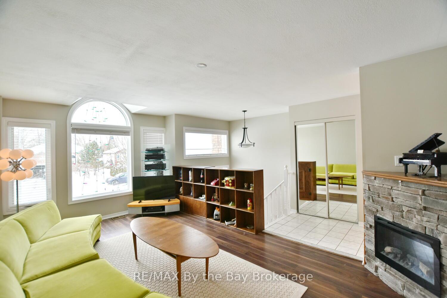
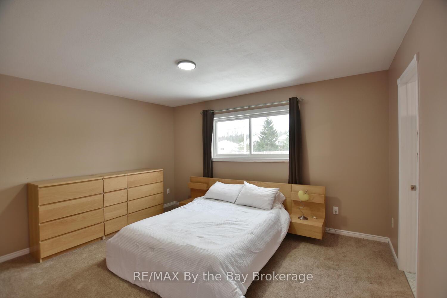
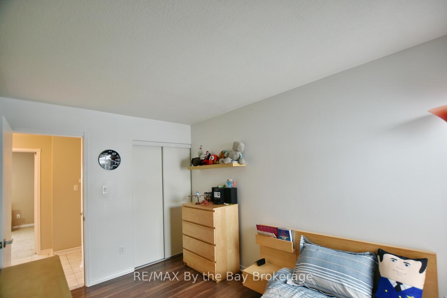
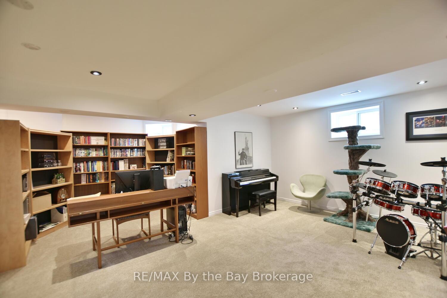
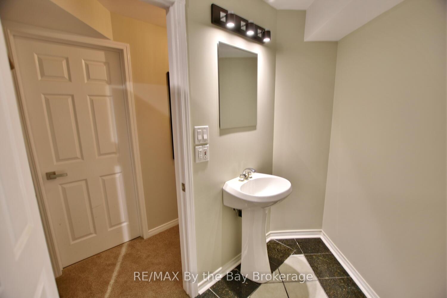
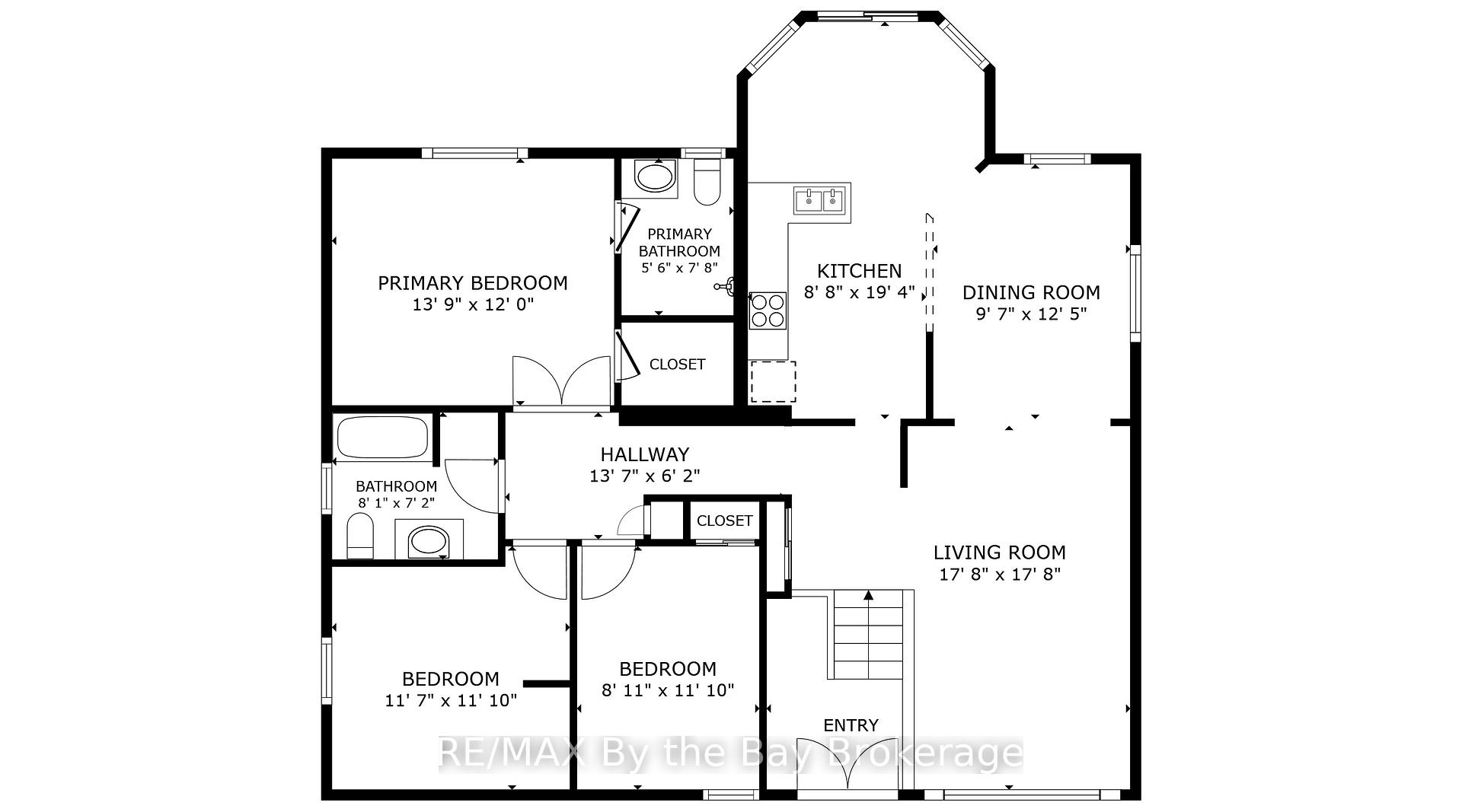
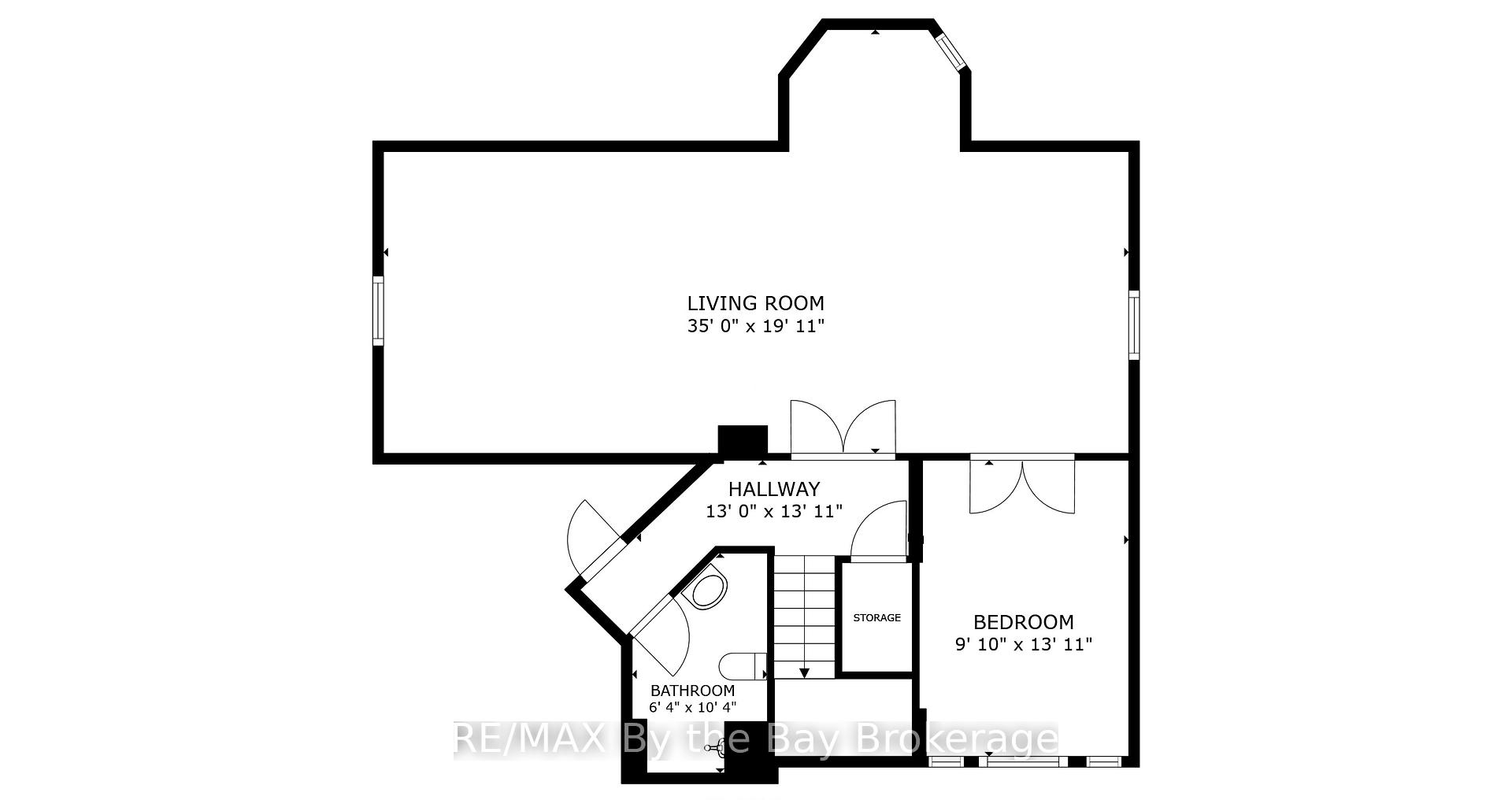































| Welcome to this beautifully updated home, situated on a desirable corner lot with convenient double gate access to a fenced backyard perfect for outdoor living and additional storage. This 1400 sq. ft. residence (plus basement) boasts an array of recent renovations, offering a blend of comfort and style. Inside, you'll find three bedrooms on the main level, including a spacious primary bedroom with a private 3-piece ensuite bath featuring a walk-in shower. The eat-in kitchen is a standout, featuring stainless steel appliances, a stylish ceramic backsplash, and a walk-out to the rear deck, making it ideal for casual dining and entertaining. The separate formal dining room provides a perfect setting for hosting dinner parties or family gatherings. The finished basement expands your living space with a huge rec room, a fourth bedroom, and an additional 3-piece bath ideal for guests or a growing family. The home has been meticulously maintained with numerous updates, including new garage doors, carpeting in the basement, and updates to both main level bathrooms. Other notable features include a furnace installed in 2016, updated windows, and a well-manicured, nicely landscaped exterior. Whether you're looking to relax or entertain, this home has everything you need and more. Don't miss out on this move-in-ready gem! Schedule your private showing today! |
| Price | $724,900 |
| Taxes: | $3055.00 |
| Assessment: | $266000 |
| Assessment Year: | 2025 |
| Address: | 20 Leo Blvd , Wasaga Beach, L9Z 1C7, Ontario |
| Lot Size: | 45.30 x 132.00 (Feet) |
| Directions/Cross Streets: | Zoo Park Rd S to Leo Blvd |
| Rooms: | 6 |
| Rooms +: | 2 |
| Bedrooms: | 3 |
| Bedrooms +: | 1 |
| Kitchens: | 1 |
| Family Room: | N |
| Basement: | Finished, Full |
| Approximatly Age: | 31-50 |
| Property Type: | Detached |
| Style: | Bungalow-Raised |
| Exterior: | Brick Front, Vinyl Siding |
| Garage Type: | Attached |
| (Parking/)Drive: | Private |
| Drive Parking Spaces: | 4 |
| Pool: | None |
| Approximatly Age: | 31-50 |
| Fireplace/Stove: | N |
| Heat Source: | Gas |
| Heat Type: | Forced Air |
| Central Air Conditioning: | Central Air |
| Central Vac: | N |
| Laundry Level: | Lower |
| Sewers: | Sewers |
| Water: | Municipal |
$
%
Years
This calculator is for demonstration purposes only. Always consult a professional
financial advisor before making personal financial decisions.
| Although the information displayed is believed to be accurate, no warranties or representations are made of any kind. |
| RE/MAX By the Bay Brokerage |
- Listing -1 of 0
|
|

Fizza Nasir
Sales Representative
Dir:
647-241-2804
Bus:
416-747-9777
Fax:
416-747-7135
| Virtual Tour | Book Showing | Email a Friend |
Jump To:
At a Glance:
| Type: | Freehold - Detached |
| Area: | Simcoe |
| Municipality: | Wasaga Beach |
| Neighbourhood: | Wasaga Beach |
| Style: | Bungalow-Raised |
| Lot Size: | 45.30 x 132.00(Feet) |
| Approximate Age: | 31-50 |
| Tax: | $3,055 |
| Maintenance Fee: | $0 |
| Beds: | 3+1 |
| Baths: | 3 |
| Garage: | 0 |
| Fireplace: | N |
| Air Conditioning: | |
| Pool: | None |
Locatin Map:
Payment Calculator:

Listing added to your favorite list
Looking for resale homes?

By agreeing to Terms of Use, you will have ability to search up to 249920 listings and access to richer information than found on REALTOR.ca through my website.


