$2,095,000
Available - For Sale
Listing ID: S11922145
3 Holly Crt , Collingwood, L9Y 5G5, Ontario
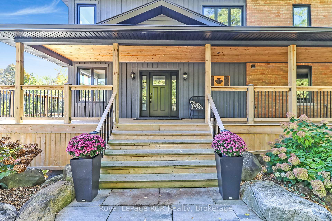
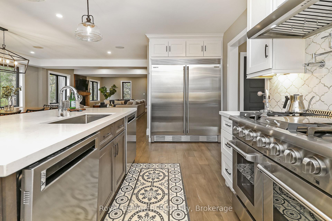
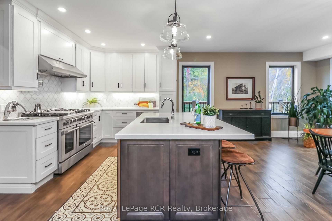
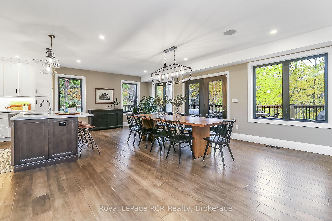
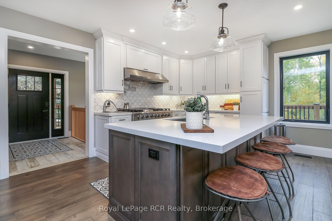
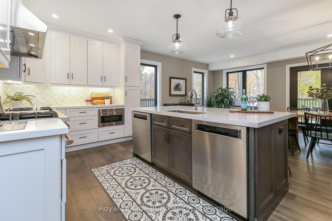
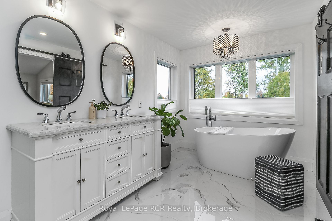
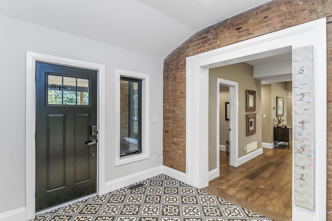
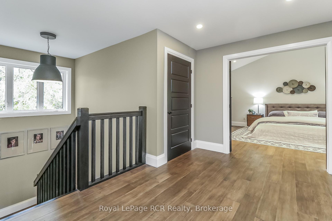
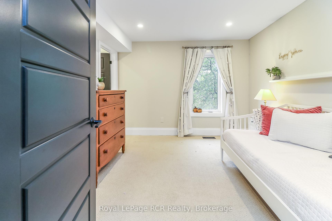
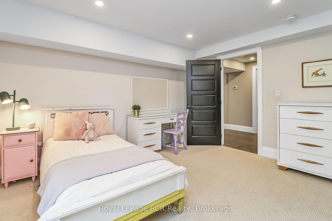
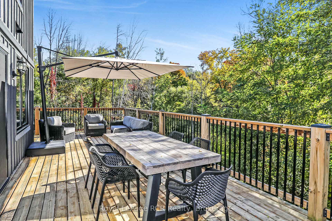
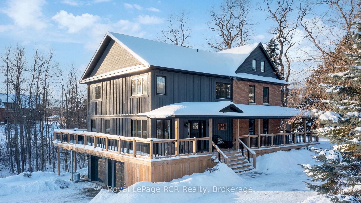
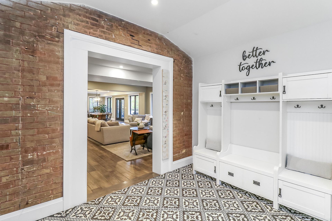
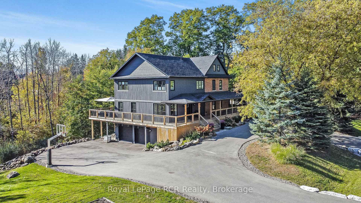
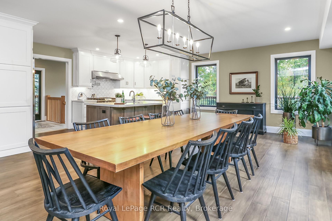
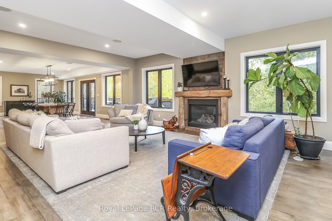
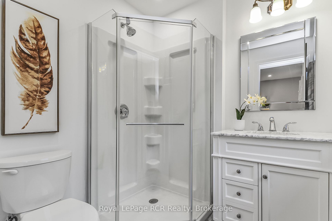
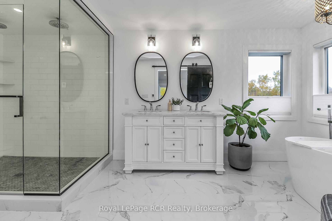
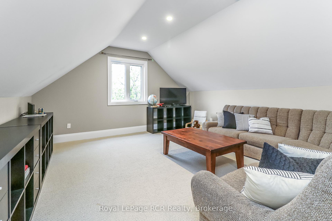
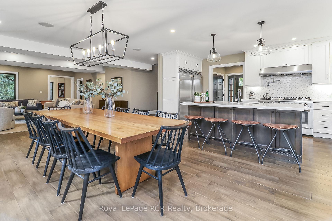
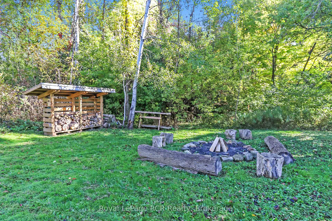
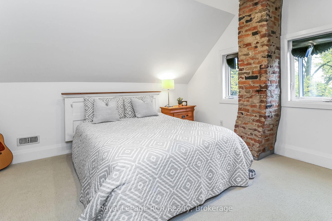
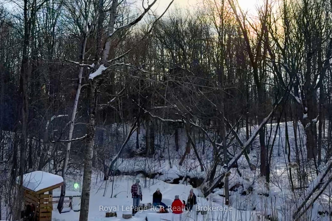
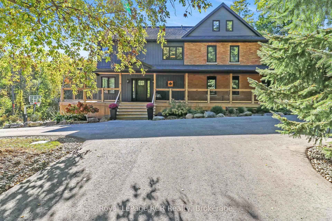
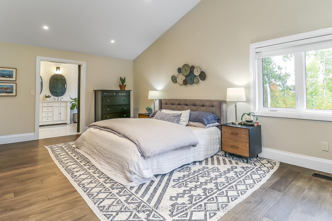
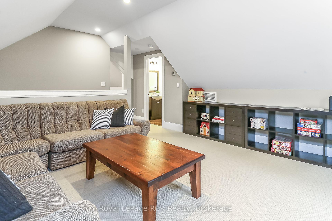
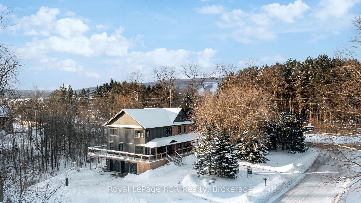
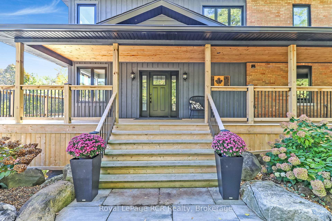
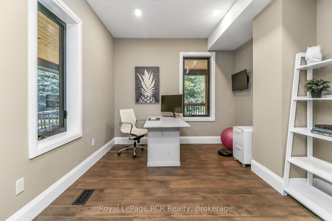
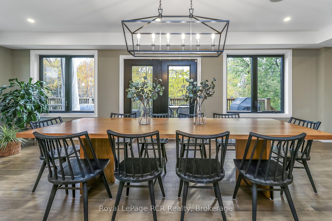
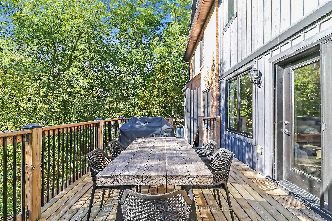
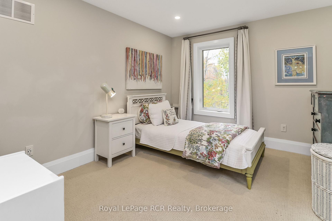
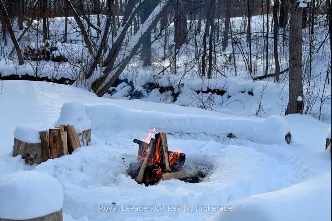
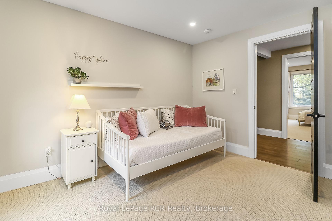
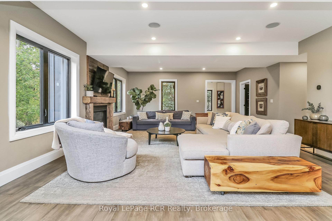
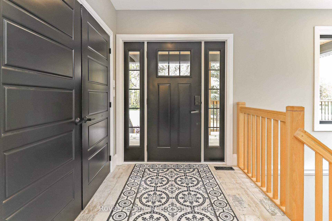
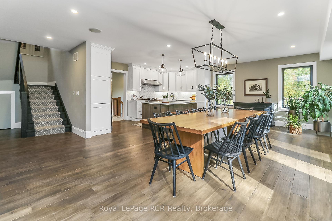
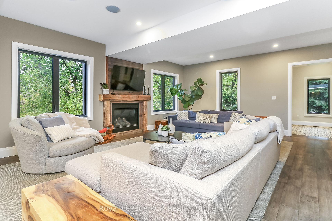
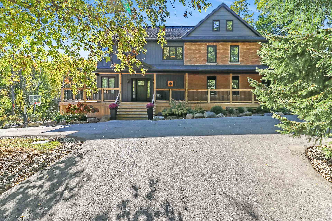
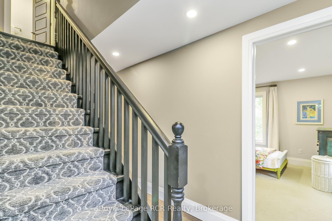
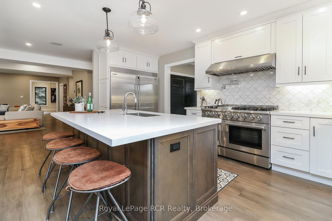
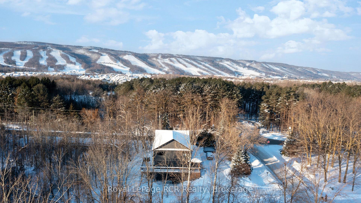
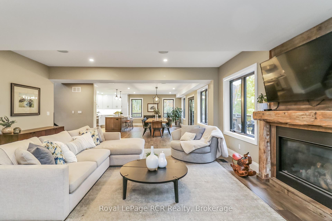
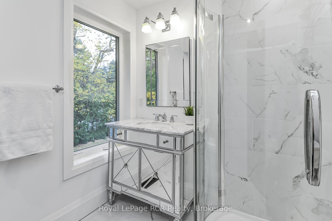













































| Nestled on a picturesque 3/4 acre, this stunning brick farmhouse remodel offers the perfect blend of modern elegance and rustic charm. With an impressive design that showcases chic finishes alongside warm mountain details, this home is ideal for year-round living or weekend getaways. The expansive main floor is a chefs dream, featuring a gourmet kitchen, reclaimed wood fireplace, and ample space for entertaining with a 12-seater dining area. Enjoy the views through oversized windows or from the wrap-around deck and covered porch. This spacious home boasts 5 large bedrooms and 6 bathrooms, plus a separate office, double garage, and generous storage for all your outdoor gear. The flexible third level offers additional possibilities, making it a perfect fit for families or guests of all ages. Outside, the property invites you to unwind by the fire pit or explore the serene creek. Located just steps from trails and minutes from the slopes, the Bay, and the fabulous amenities in Collingwood and Blue Mountain; this home provides the ultimate upscale lifestyle in a stunning natural setting. Dont miss your chance to experience the beauty and functionality of this exceptional property! |
| Price | $2,095,000 |
| Taxes: | $10774.19 |
| Assessment: | $889000 |
| Assessment Year: | 2025 |
| Address: | 3 Holly Crt , Collingwood, L9Y 5G5, Ontario |
| Lot Size: | 197.00 x 181.00 (Feet) |
| Acreage: | .50-1.99 |
| Directions/Cross Streets: | Osler Bluff Rd (Grey 21) to Holly Crt |
| Rooms: | 12 |
| Bedrooms: | 5 |
| Bedrooms +: | |
| Kitchens: | 1 |
| Family Room: | Y |
| Basement: | Part Bsmt |
| Property Type: | Detached |
| Style: | 3-Storey |
| Exterior: | Brick, Wood |
| Garage Type: | Attached |
| (Parking/)Drive: | Circular |
| Drive Parking Spaces: | 6 |
| Pool: | None |
| Approximatly Square Footage: | 3500-5000 |
| Property Features: | Beach, Cul De Sac, Golf, Hospital, River/Stream, Skiing |
| Fireplace/Stove: | Y |
| Heat Source: | Gas |
| Heat Type: | Forced Air |
| Central Air Conditioning: | Central Air |
| Central Vac: | N |
| Laundry Level: | Main |
| Sewers: | Septic |
| Water: | Municipal |
| Utilities-Cable: | A |
| Utilities-Hydro: | Y |
| Utilities-Gas: | Y |
| Utilities-Telephone: | Y |
$
%
Years
This calculator is for demonstration purposes only. Always consult a professional
financial advisor before making personal financial decisions.
| Although the information displayed is believed to be accurate, no warranties or representations are made of any kind. |
| Royal LePage RCR Realty |
- Listing -1 of 0
|
|

Fizza Nasir
Sales Representative
Dir:
647-241-2804
Bus:
416-747-9777
Fax:
416-747-7135
| Virtual Tour | Book Showing | Email a Friend |
Jump To:
At a Glance:
| Type: | Freehold - Detached |
| Area: | Simcoe |
| Municipality: | Collingwood |
| Neighbourhood: | Collingwood |
| Style: | 3-Storey |
| Lot Size: | 197.00 x 181.00(Feet) |
| Approximate Age: | |
| Tax: | $10,774.19 |
| Maintenance Fee: | $0 |
| Beds: | 5 |
| Baths: | 6 |
| Garage: | 0 |
| Fireplace: | Y |
| Air Conditioning: | |
| Pool: | None |
Locatin Map:
Payment Calculator:

Listing added to your favorite list
Looking for resale homes?

By agreeing to Terms of Use, you will have ability to search up to 249920 listings and access to richer information than found on REALTOR.ca through my website.


