$1,490,000
Available - For Sale
Listing ID: S11922165
36 Patterson Rd , Barrie, L4N 5P4, Ontario
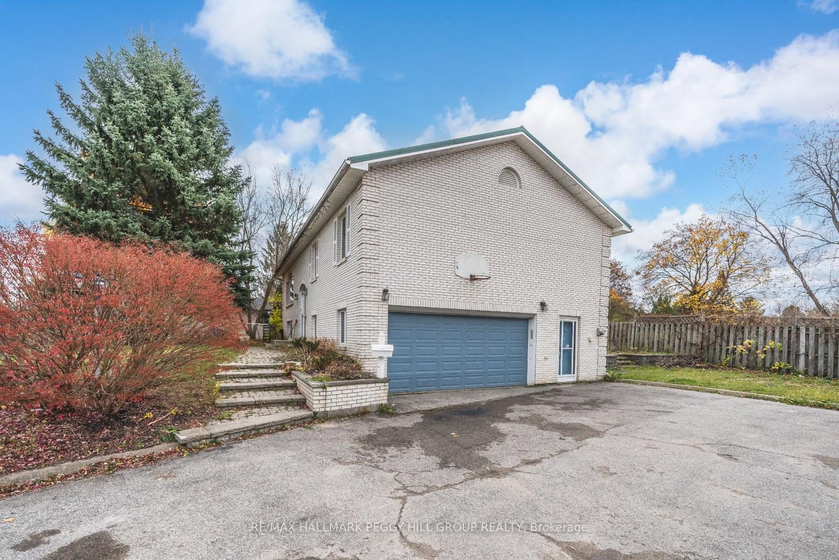
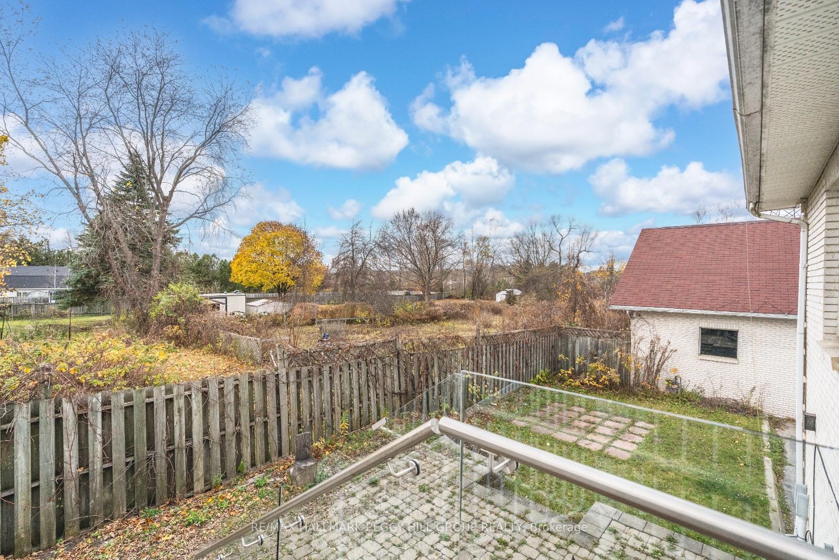
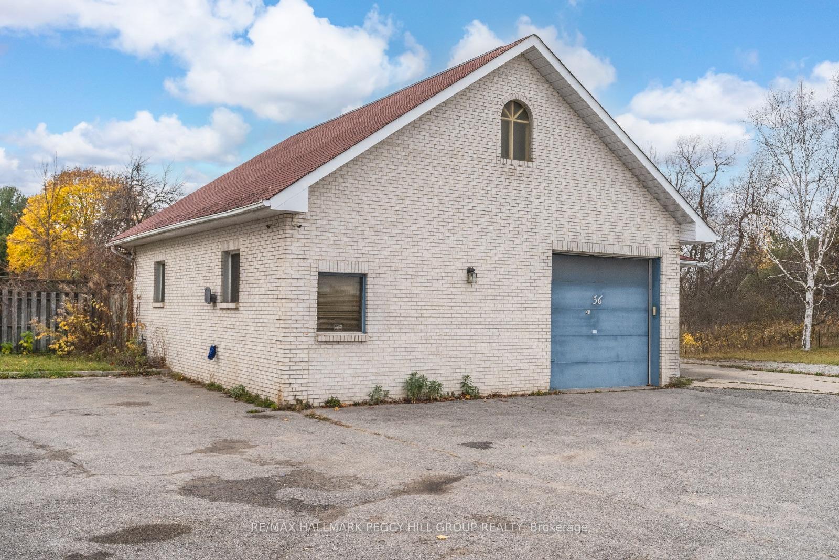
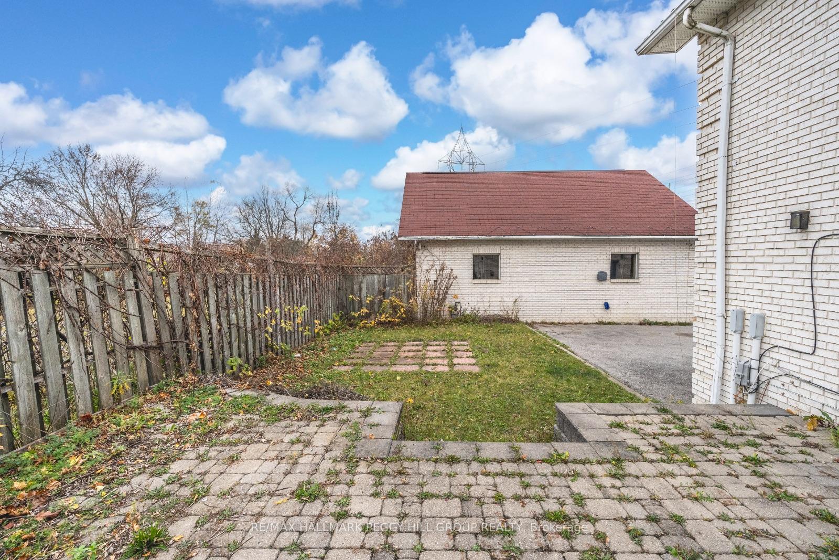
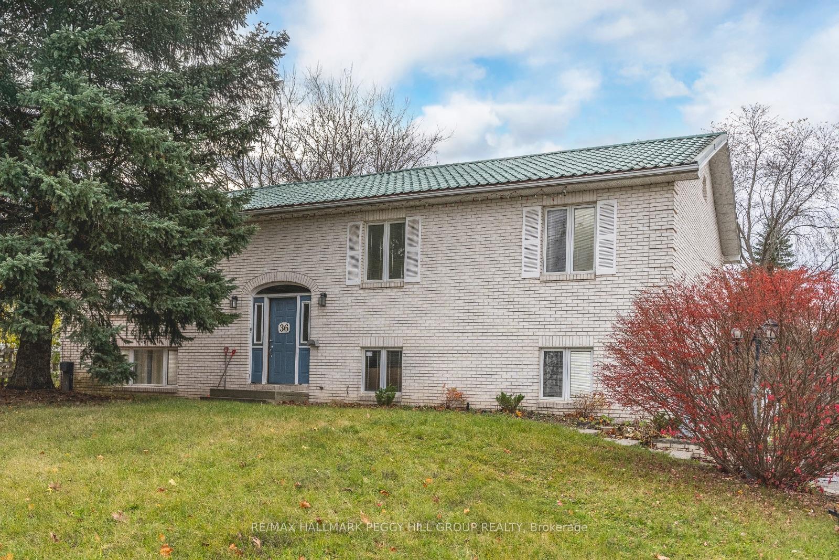
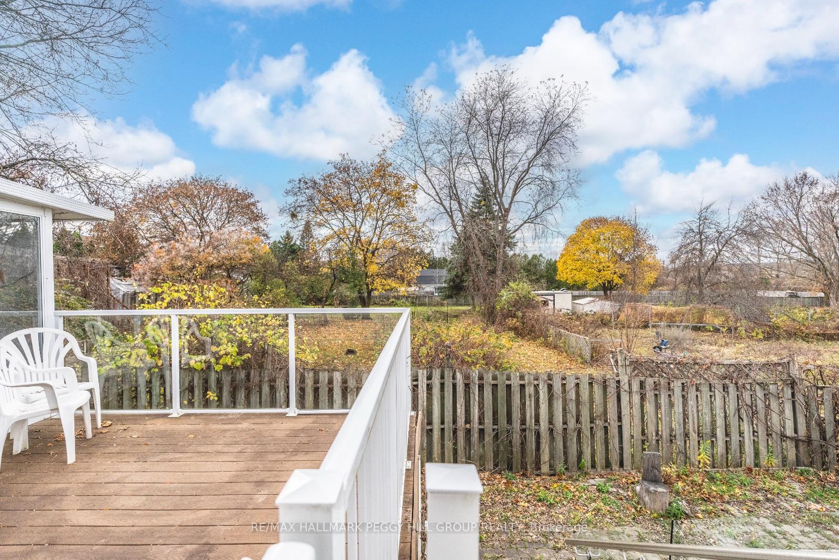

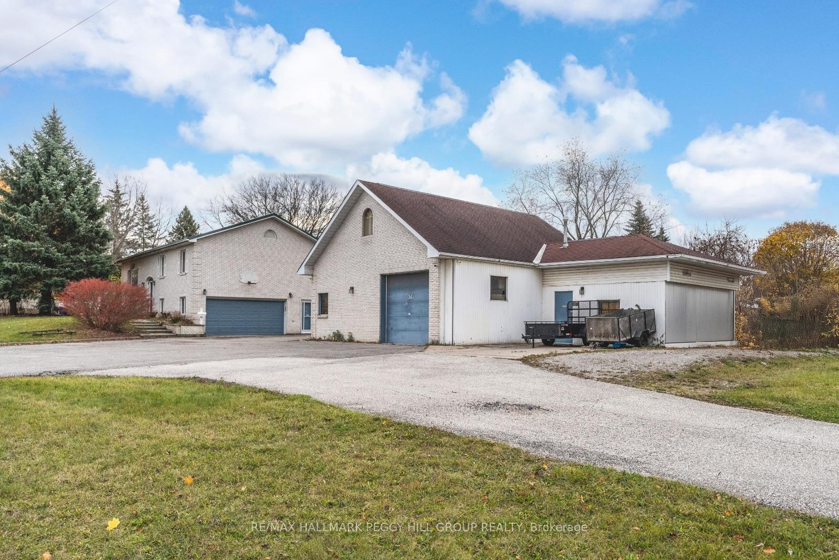
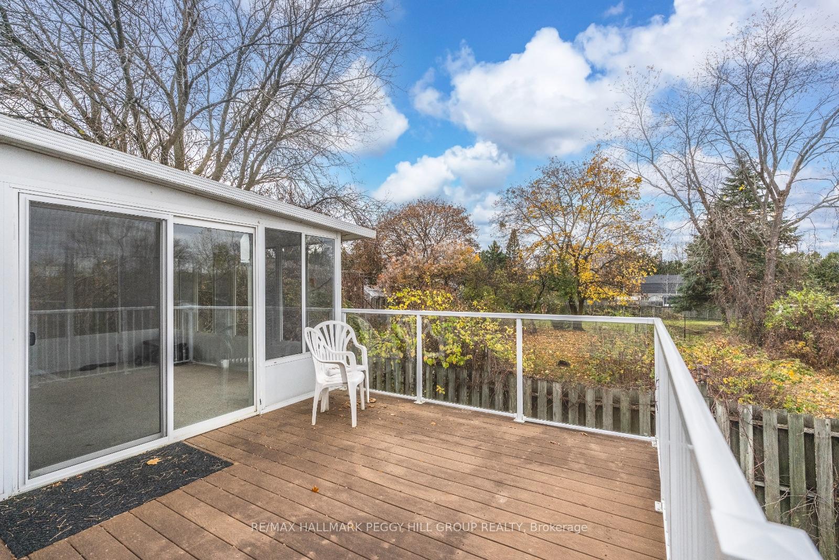









| BUNGALOW WITH IN-LAW CAPABILITY SET ON A 0.87-ACRE LOT WITH UNLIMITED DEVELOPMENT POTENTIAL! Welcome to 36 Patterson Road! This exceptional property offers endless possibilities on an expansive 0.87-acre lot in Barries highly desirable Ardagh neighbourhood. Positioned in a family-friendly area, youre just moments from top-rated schools, scenic walking trails, beautiful parks, shopping, dining, and quick highway access a prime location for convenience and lifestyle. Step inside this raised bungalow and discover a versatile layout ready for your personal touch. The spacious main level opens into a 200 sq. ft. 3-season sunroom, perfect for soaking in natural light and tranquil views year-round. The finished basement presents in-law potential, equipped with a separate entry and its own laundry, which is ideal for extended family living or multi-generational setups. For those needing serious workspace, the property includes a massive 1,300 sq. ft. shop with high ceilings, a 10 ft. x 9 ft. roll-up door, a separate man door, and its dedicated 200-amp service. An attached 23 ft. deep, 2.5-car garage offers additional storage and inside entry to the home. This property features a 400-amp electrical service and a high-efficiency furnace and air conditioning system, ensuring comfort and modern power needs are met. With development potential and flexible options to enhance the existing home or consider new projects, this property is a prime opportunity for builders, developers, and investors. Plus, it's being sold alongside four other large parcels, creating a rare chance to acquire substantial land in one of Barries most sought-after areas. Don't miss out on this unmatched opportunity to bring your vision to life at 36 Patterson Road! |
| Price | $1,490,000 |
| Taxes: | $6550.53 |
| Address: | 36 Patterson Rd , Barrie, L4N 5P4, Ontario |
| Lot Size: | 316.56 x 124.27 (Feet) |
| Acreage: | .50-1.99 |
| Directions/Cross Streets: | Tiffin St/Patterson Rd |
| Rooms: | 6 |
| Rooms +: | 4 |
| Bedrooms: | 3 |
| Bedrooms +: | 1 |
| Kitchens: | 1 |
| Kitchens +: | 1 |
| Family Room: | N |
| Basement: | Finished, Full |
| Approximatly Age: | 31-50 |
| Property Type: | Detached |
| Style: | Bungalow-Raised |
| Exterior: | Brick |
| Garage Type: | Attached |
| (Parking/)Drive: | Pvt Double |
| Drive Parking Spaces: | 10 |
| Pool: | None |
| Other Structures: | Workshop |
| Approximatly Age: | 31-50 |
| Approximatly Square Footage: | 1100-1500 |
| Property Features: | Golf, Hospital, Park, Rec Centre, School |
| Fireplace/Stove: | Y |
| Heat Source: | Gas |
| Heat Type: | Forced Air |
| Central Air Conditioning: | Central Air |
| Central Vac: | Y |
| Sewers: | Sewers |
| Water: | Municipal |
$
%
Years
This calculator is for demonstration purposes only. Always consult a professional
financial advisor before making personal financial decisions.
| Although the information displayed is believed to be accurate, no warranties or representations are made of any kind. |
| RE/MAX HALLMARK PEGGY HILL GROUP REALTY |
- Listing -1 of 0
|
|

Fizza Nasir
Sales Representative
Dir:
647-241-2804
Bus:
416-747-9777
Fax:
416-747-7135
| Book Showing | Email a Friend |
Jump To:
At a Glance:
| Type: | Freehold - Detached |
| Area: | Simcoe |
| Municipality: | Barrie |
| Neighbourhood: | Ardagh |
| Style: | Bungalow-Raised |
| Lot Size: | 316.56 x 124.27(Feet) |
| Approximate Age: | 31-50 |
| Tax: | $6,550.53 |
| Maintenance Fee: | $0 |
| Beds: | 3+1 |
| Baths: | 2 |
| Garage: | 0 |
| Fireplace: | Y |
| Air Conditioning: | |
| Pool: | None |
Locatin Map:
Payment Calculator:

Listing added to your favorite list
Looking for resale homes?

By agreeing to Terms of Use, you will have ability to search up to 249920 listings and access to richer information than found on REALTOR.ca through my website.


