$999,000
Available - For Sale
Listing ID: S11922355
52 Gemini Dr , Barrie, L8J 0C3, Ontario
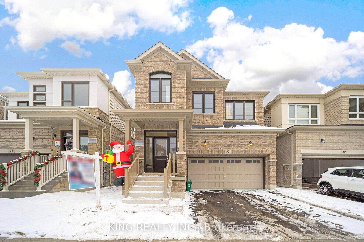
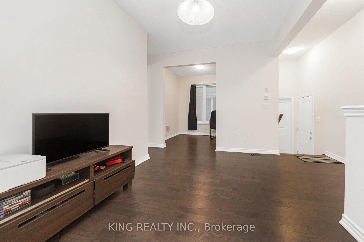
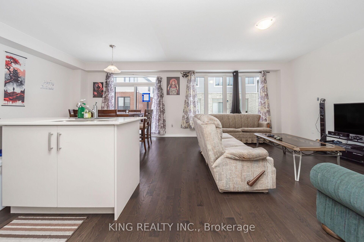
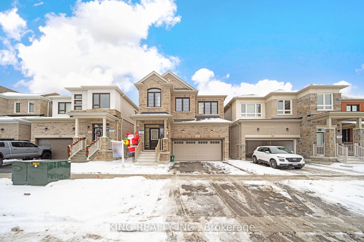
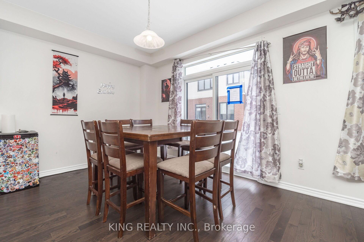
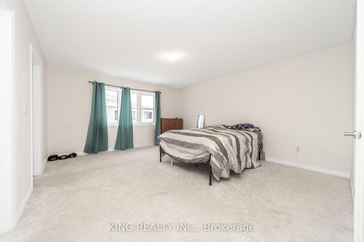
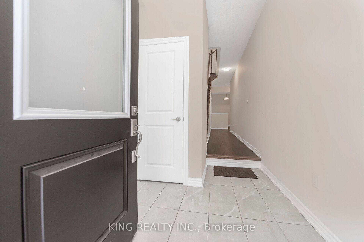
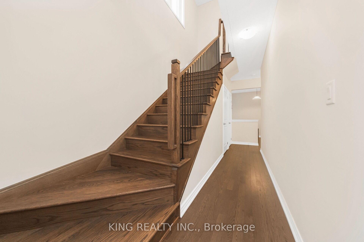
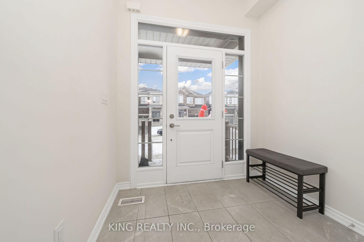
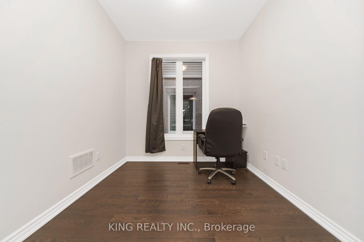
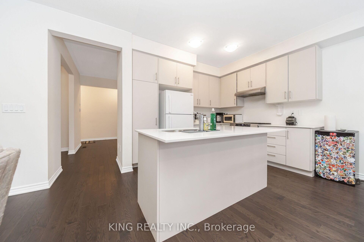
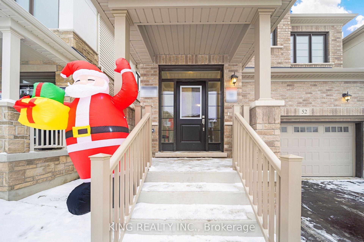
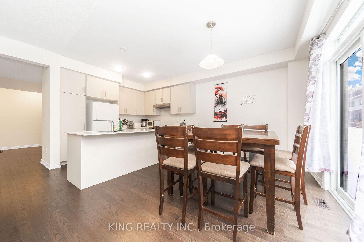

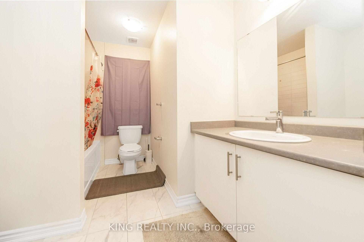
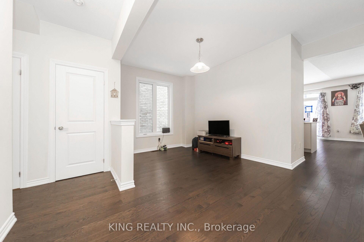
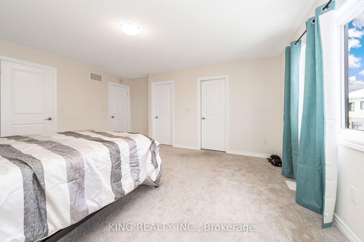
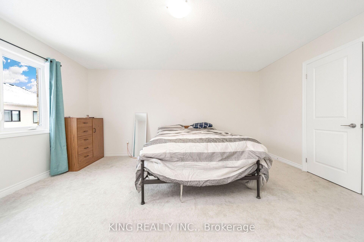
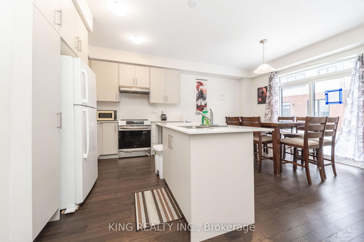
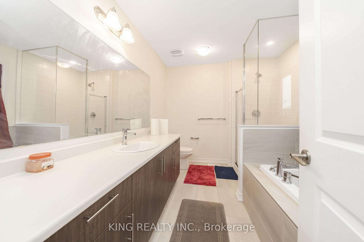
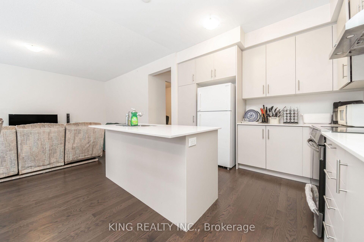
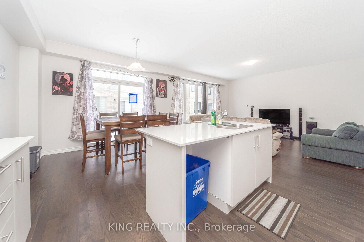
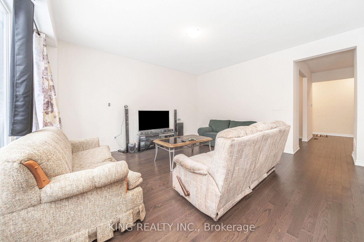
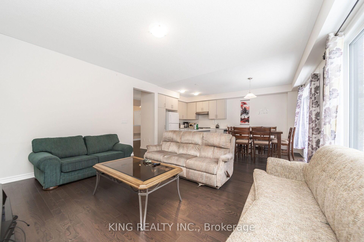
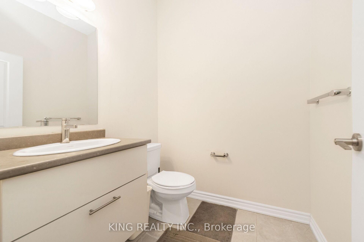
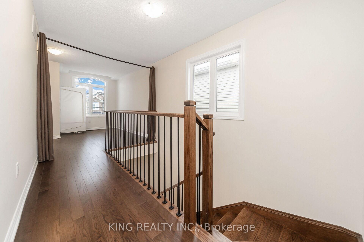
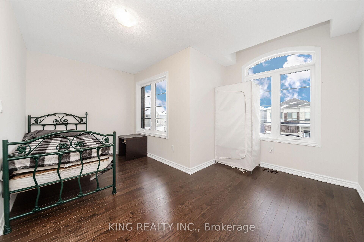
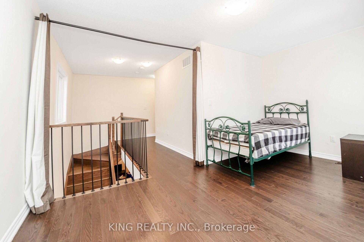
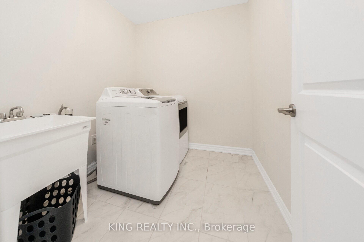
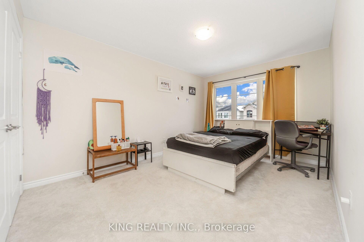
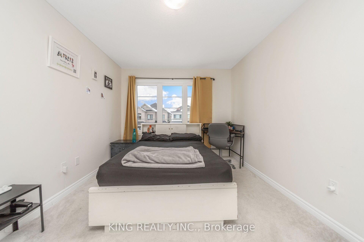
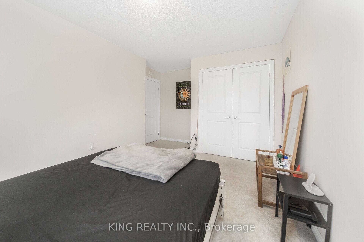
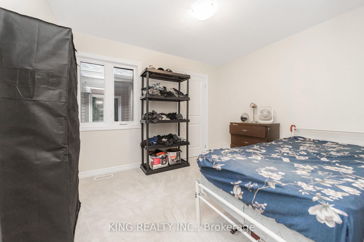
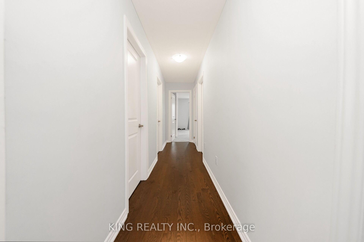
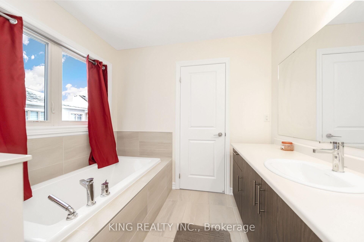
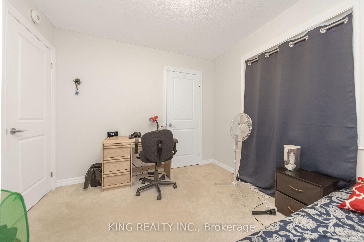
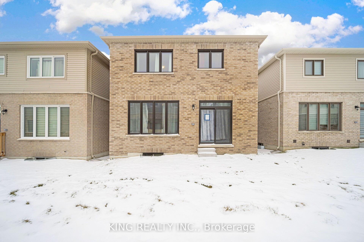
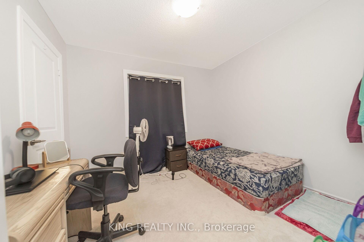
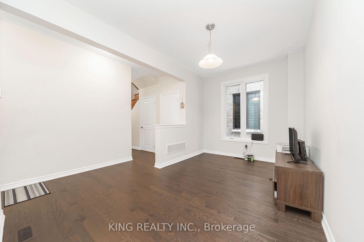
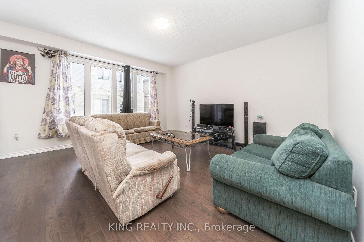








































| Spacious 10 months new detached home around 2500 sq ft + Unfinished basement located near Hwy 400 and Mapleview. All Brick upgrade on the exterior (No vinyl on the side or back like other houses in this subdivision). Free Enercare smart home package untill August 2027. The main floor features a large living room, separate family room, and an office that can also serve as a 5th bedroom. The modern, open-concept kitchen includes quartz countertops. The home boasts 9ft ceilings, 3 large closets on the main floor, and a master suite with 2 walk-in closets and an upgraded en-suite. Upstairs, you'll find 4 generously sized bedrooms and a loft space. The unfinished basement offers endless possibilities. Owned Air conditioner no need to pay extra for cold air in summer. Conveniently located just minutes from Park Place Mall, Costco, Walmart, Tim Horton's, Home Depot, L.C.B.O., Canadian Tire, and L.A. Fitness. Only 2 minutes to Hwy 400 and steps away from a proposed park and elementary school. |
| Extras: S/S Appliances, all elf's and window coverings. |
| Price | $999,000 |
| Taxes: | $1218.07 |
| Address: | 52 Gemini Dr , Barrie, L8J 0C3, Ontario |
| Lot Size: | 33.14 x 91.86 (Feet) |
| Directions/Cross Streets: | Mapleview Dr. E & Madelaine Dr |
| Rooms: | 12 |
| Bedrooms: | 4 |
| Bedrooms +: | 1 |
| Kitchens: | 1 |
| Family Room: | Y |
| Basement: | Full |
| Property Type: | Detached |
| Style: | 2-Storey |
| Exterior: | Brick |
| Garage Type: | Attached |
| (Parking/)Drive: | Pvt Double |
| Drive Parking Spaces: | 4 |
| Pool: | None |
| Fireplace/Stove: | Y |
| Heat Source: | Gas |
| Heat Type: | Forced Air |
| Central Air Conditioning: | Central Air |
| Central Vac: | N |
| Sewers: | Sewers |
| Water: | Municipal |
$
%
Years
This calculator is for demonstration purposes only. Always consult a professional
financial advisor before making personal financial decisions.
| Although the information displayed is believed to be accurate, no warranties or representations are made of any kind. |
| KING REALTY INC. |
- Listing -1 of 0
|
|

Fizza Nasir
Sales Representative
Dir:
647-241-2804
Bus:
416-747-9777
Fax:
416-747-7135
| Virtual Tour | Book Showing | Email a Friend |
Jump To:
At a Glance:
| Type: | Freehold - Detached |
| Area: | Simcoe |
| Municipality: | Barrie |
| Neighbourhood: | Rural Barrie Southeast |
| Style: | 2-Storey |
| Lot Size: | 33.14 x 91.86(Feet) |
| Approximate Age: | |
| Tax: | $1,218.07 |
| Maintenance Fee: | $0 |
| Beds: | 4+1 |
| Baths: | 3 |
| Garage: | 0 |
| Fireplace: | Y |
| Air Conditioning: | |
| Pool: | None |
Locatin Map:
Payment Calculator:

Listing added to your favorite list
Looking for resale homes?

By agreeing to Terms of Use, you will have ability to search up to 249920 listings and access to richer information than found on REALTOR.ca through my website.


