$829,000
Available - For Sale
Listing ID: S11922427
6 Rainwater Lane , Barrie, L4N 9J6, Ontario
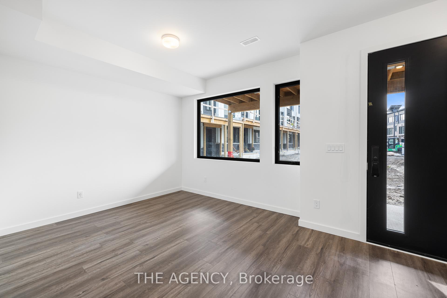
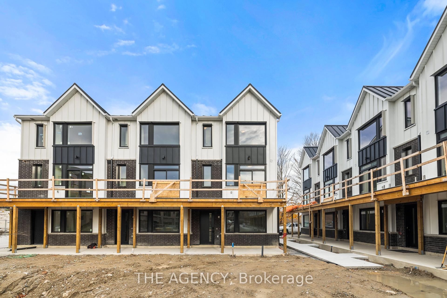
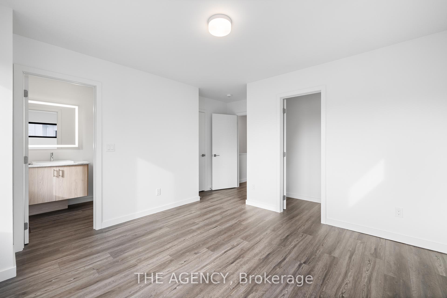
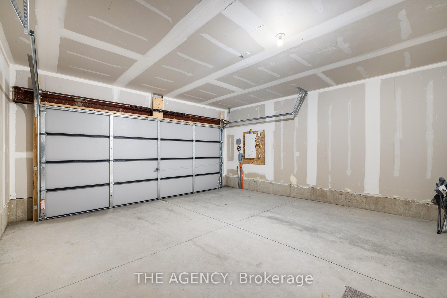
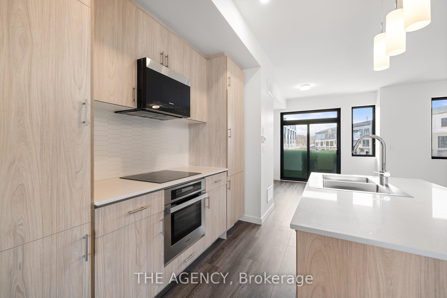
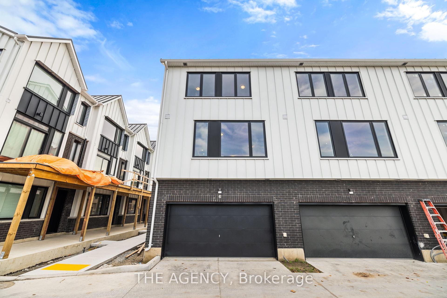
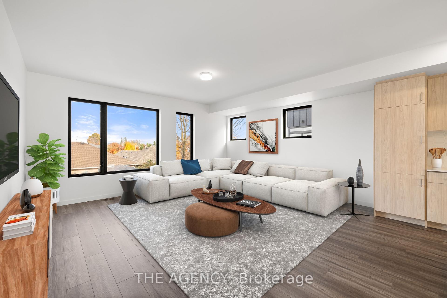
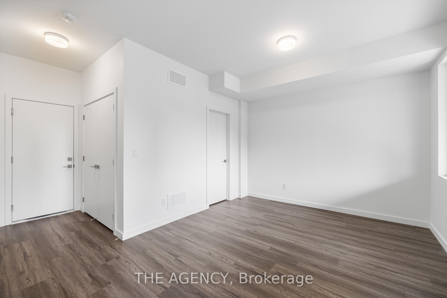
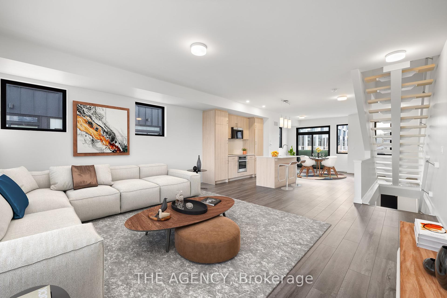
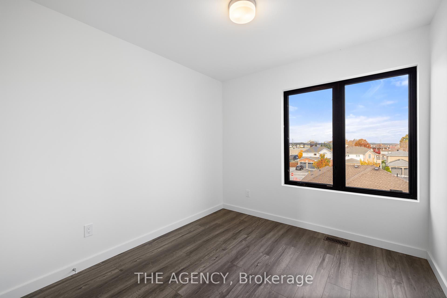
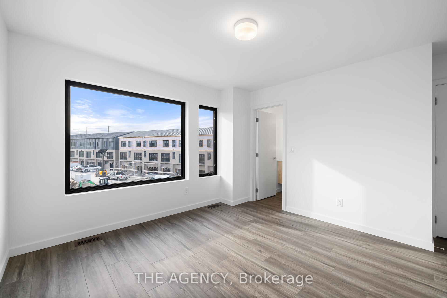
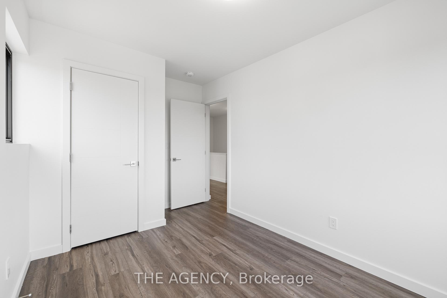
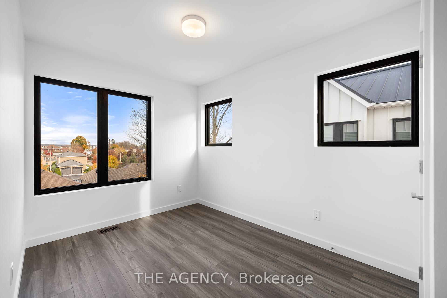
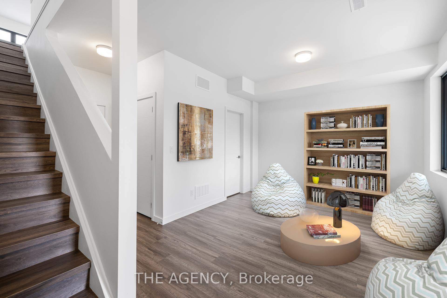
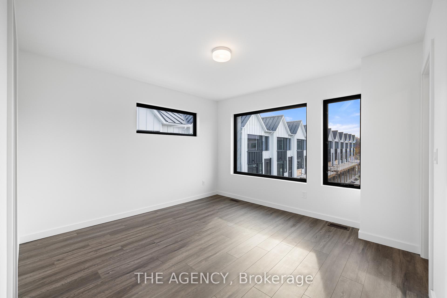
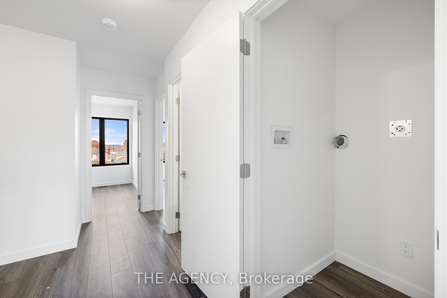
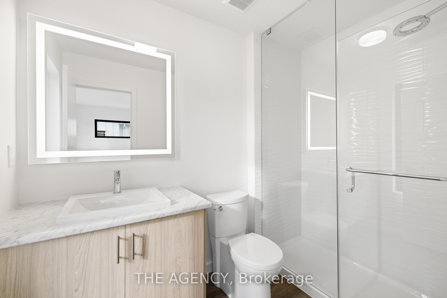
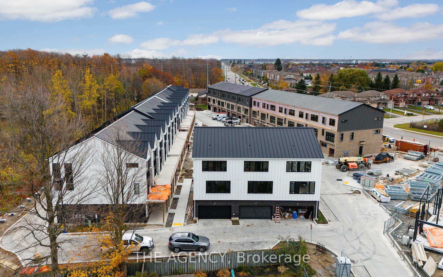
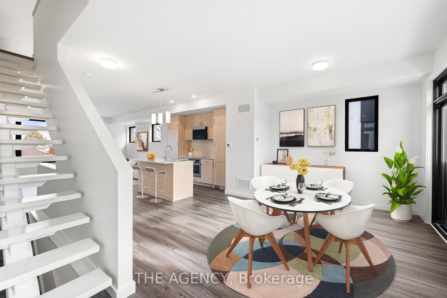
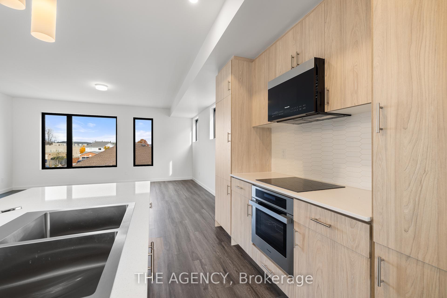
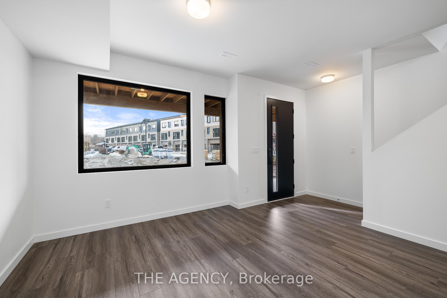
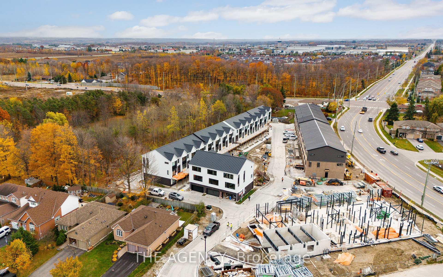
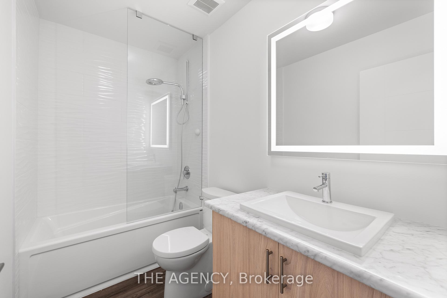
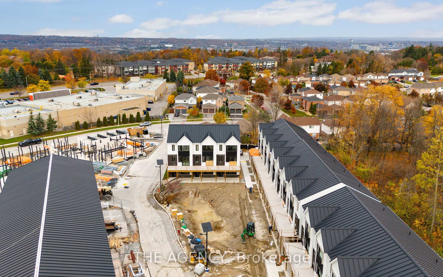
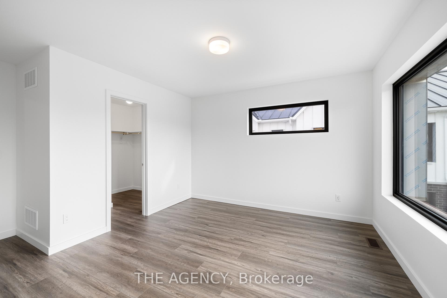
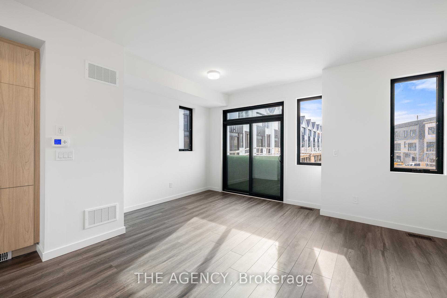
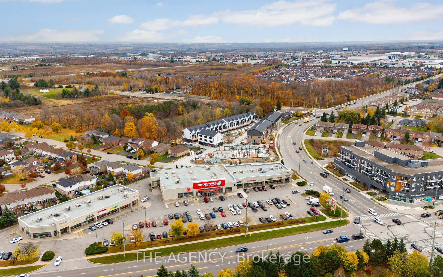



























| Step into your future in this exquisite 3 level modern Farmhouse Corner Townhome, nestled in a vibrant city of possibilities. Designed with a Net Zero approach and Energy-star Certified, From high-efficiency fibreglass windows & doors to exterior insulation & air sealing for optimal energy efficiency. Exceptional airtightness to save you money on monthly utilities. Enjoy cutting-edge windows and doors alongside advanced thermal shielding that optimize your energy usage across light-years, saving you on monthly planetary energy bills. Luxury permeates every level, from the hover garage fit for two spacecraft to the spacious open-concept living quarters made for optimal cosmic comfort. This family friendly neighbourhood comes equipped with shared amenities, including pickleball, skating rink in the colder months, outdoor fitness equipment and a park to make community connections. Perfectly connected to a range of amenities just minutes away, and a short drive to the waterfront. |
| Price | $829,000 |
| Taxes: | $0.00 |
| Address: | 6 Rainwater Lane , Barrie, L4N 9J6, Ontario |
| Directions/Cross Streets: | Veterans Dr & Essa Rd |
| Rooms: | 7 |
| Bedrooms: | 3 |
| Bedrooms +: | |
| Kitchens: | 1 |
| Family Room: | Y |
| Basement: | None |
| Approximatly Age: | New |
| Property Type: | Att/Row/Twnhouse |
| Style: | 3-Storey |
| Exterior: | Brick Front, Metal/Side |
| Garage Type: | Built-In |
| (Parking/)Drive: | None |
| Drive Parking Spaces: | 0 |
| Pool: | None |
| Approximatly Age: | New |
| Approximatly Square Footage: | 1500-2000 |
| Fireplace/Stove: | N |
| Heat Source: | Grnd Srce |
| Heat Type: | Heat Pump |
| Central Air Conditioning: | Central Air |
| Central Vac: | N |
| Sewers: | Sewers |
| Water: | Municipal |
$
%
Years
This calculator is for demonstration purposes only. Always consult a professional
financial advisor before making personal financial decisions.
| Although the information displayed is believed to be accurate, no warranties or representations are made of any kind. |
| THE AGENCY |
- Listing -1 of 0
|
|

Fizza Nasir
Sales Representative
Dir:
647-241-2804
Bus:
416-747-9777
Fax:
416-747-7135
| Virtual Tour | Book Showing | Email a Friend |
Jump To:
At a Glance:
| Type: | Freehold - Att/Row/Twnhouse |
| Area: | Simcoe |
| Municipality: | Barrie |
| Neighbourhood: | Holly |
| Style: | 3-Storey |
| Lot Size: | 20.30 x 0.00(Feet) |
| Approximate Age: | New |
| Tax: | $0 |
| Maintenance Fee: | $0 |
| Beds: | 3 |
| Baths: | 2 |
| Garage: | 0 |
| Fireplace: | N |
| Air Conditioning: | |
| Pool: | None |
Locatin Map:
Payment Calculator:

Listing added to your favorite list
Looking for resale homes?

By agreeing to Terms of Use, you will have ability to search up to 249920 listings and access to richer information than found on REALTOR.ca through my website.


