$949,000
Available - For Sale
Listing ID: S11922905
20 Grace Cres , Barrie, L4N 9S8, Ontario
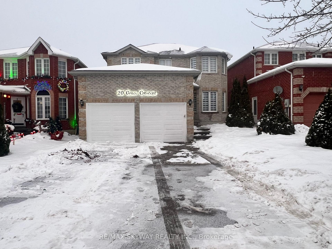
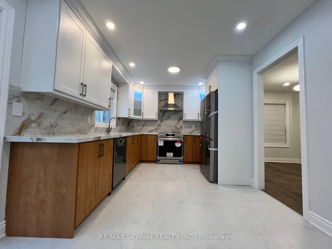
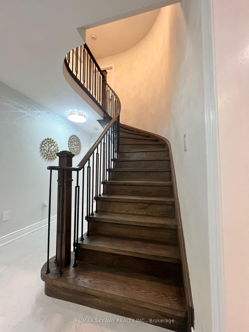
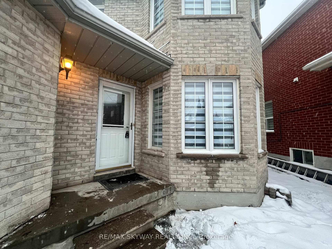
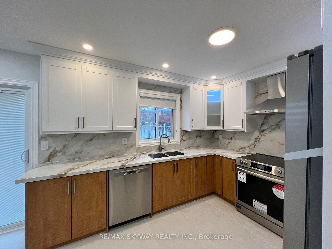
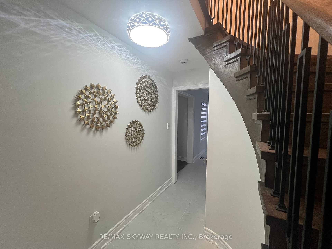
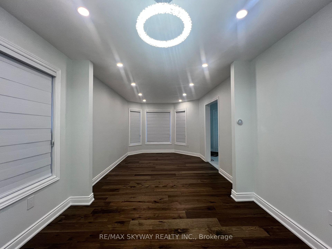
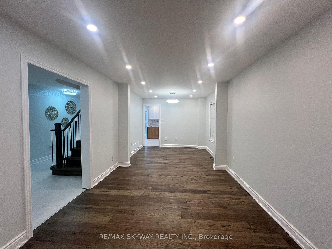
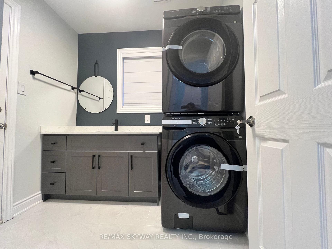
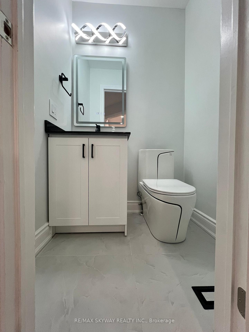
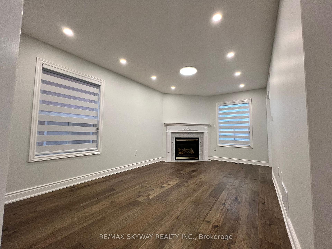
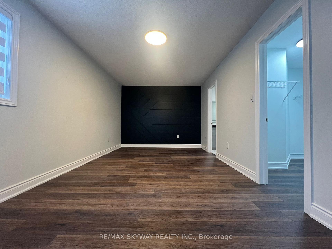
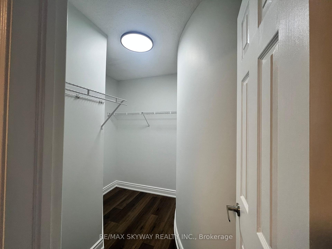
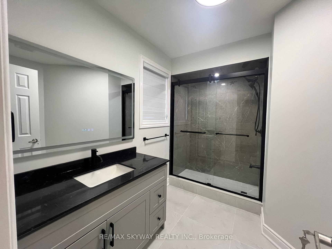
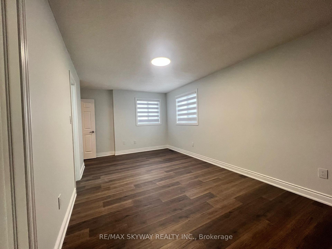
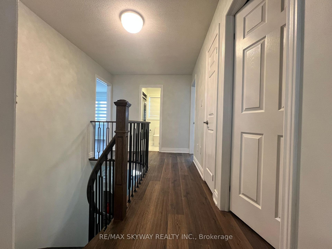
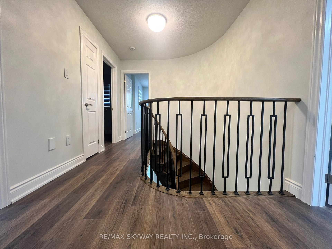
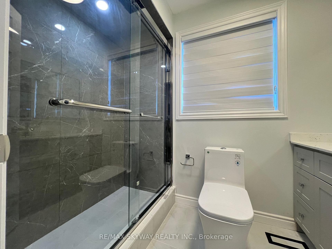
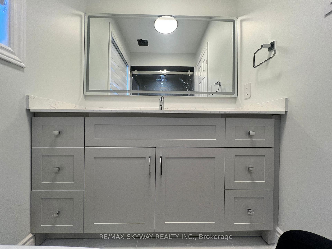
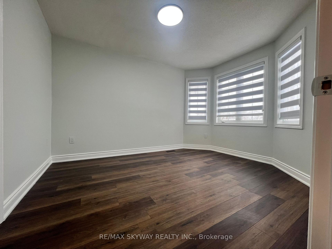
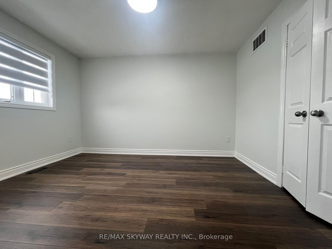
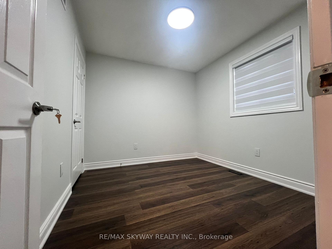
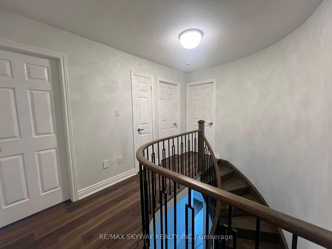
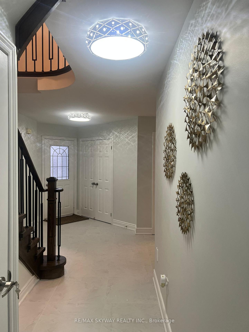
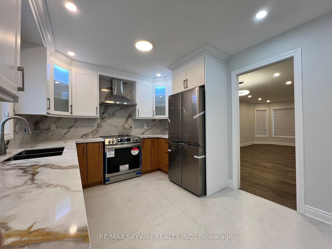
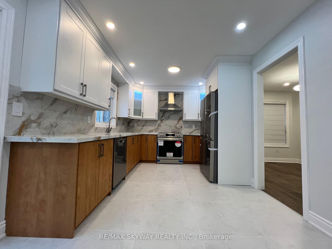
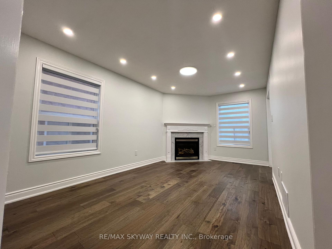
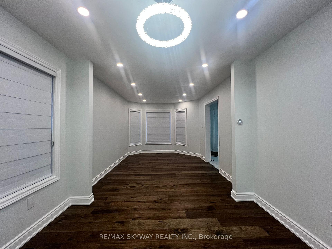
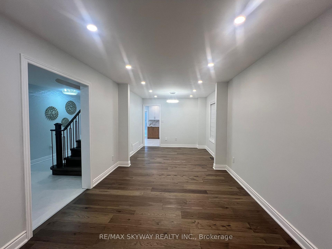
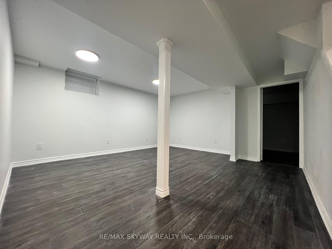
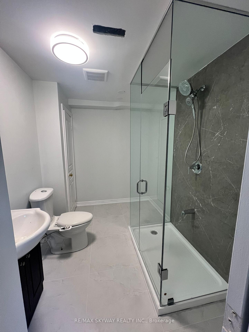
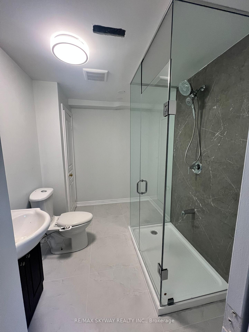
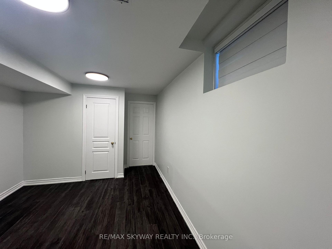
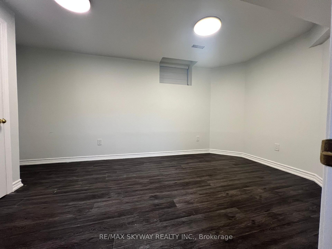
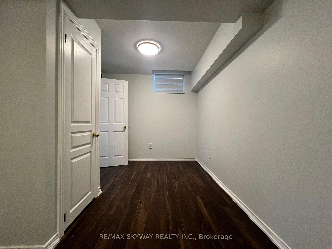
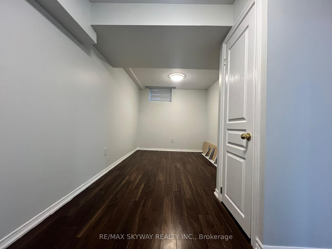
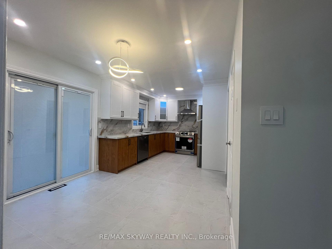
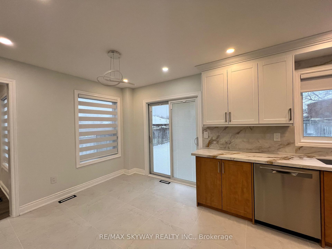
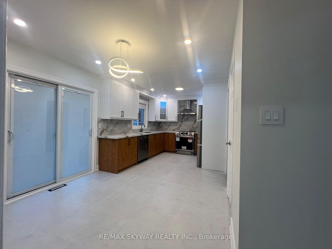
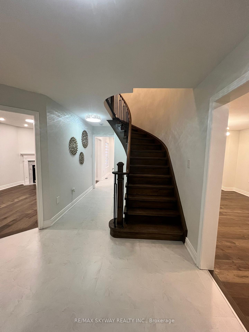








































| Come and witness one of the most beautiful house in South Barrie. Upscaled from Top to bottom with high end finishes. Pot Lights installed all over the main Floor with beautiful light fixtures. Upgraded Staircase along with New Rails and Iron Pickets. New Hot Water Tank(Rental) and New Furnace (installed in 2025). New Hardwood on the Main and new Flooring on the Second level. Why this is your next Home? 1. The New well designed kitchen with upgraded SS Appliances Extended premium cabinets along with a dedicated Breakfast area. 2. Smart control (Pot lights, Thermostat) to make your convenience at its peak. 3. 4 Bedrooms, 2 Fully modernized Bathroom upstairs ensures the best convenience possible. 4. Spacious primary bedroom retreat with a w/I Closet and 4pc washroom. 5. Finished 2 Bedroom basement with 1 Full Washroom, Spacious Rec. Room perfect for entertaining guests and personal enjoyment. 6. Located Minutes away from Go Train station, Costco, HWY400, Schools, Recreation and Big box stores. Don't miss this opportunity to make it your own heaven where all amenities surrounds you. |
| Extras: Washer and Dryer in the Mechanical Room. |
| Price | $949,000 |
| Taxes: | $5062.00 |
| Address: | 20 Grace Cres , Barrie, L4N 9S8, Ontario |
| Lot Size: | 39.39 x 118.13 (Feet) |
| Acreage: | < .50 |
| Directions/Cross Streets: | MAPLEVIEW DR./ESTHER DR. |
| Rooms: | 7 |
| Rooms +: | 3 |
| Bedrooms: | 4 |
| Bedrooms +: | 2 |
| Kitchens: | 1 |
| Family Room: | Y |
| Basement: | Finished |
| Property Type: | Detached |
| Style: | 2-Storey |
| Exterior: | Brick |
| Garage Type: | Attached |
| (Parking/)Drive: | Private |
| Drive Parking Spaces: | 4 |
| Pool: | None |
| Fireplace/Stove: | Y |
| Heat Source: | Gas |
| Heat Type: | Forced Air |
| Central Air Conditioning: | Central Air |
| Central Vac: | N |
| Laundry Level: | Main |
| Elevator Lift: | N |
| Sewers: | Sewers |
| Water: | Municipal |
| Utilities-Cable: | N |
| Utilities-Hydro: | Y |
| Utilities-Gas: | Y |
| Utilities-Telephone: | N |
$
%
Years
This calculator is for demonstration purposes only. Always consult a professional
financial advisor before making personal financial decisions.
| Although the information displayed is believed to be accurate, no warranties or representations are made of any kind. |
| RE/MAX SKYWAY REALTY INC. |
- Listing -1 of 0
|
|

Fizza Nasir
Sales Representative
Dir:
647-241-2804
Bus:
416-747-9777
Fax:
416-747-7135
| Book Showing | Email a Friend |
Jump To:
At a Glance:
| Type: | Freehold - Detached |
| Area: | Simcoe |
| Municipality: | Barrie |
| Neighbourhood: | Painswick South |
| Style: | 2-Storey |
| Lot Size: | 39.39 x 118.13(Feet) |
| Approximate Age: | |
| Tax: | $5,062 |
| Maintenance Fee: | $0 |
| Beds: | 4+2 |
| Baths: | 4 |
| Garage: | 0 |
| Fireplace: | Y |
| Air Conditioning: | |
| Pool: | None |
Locatin Map:
Payment Calculator:

Listing added to your favorite list
Looking for resale homes?

By agreeing to Terms of Use, you will have ability to search up to 249920 listings and access to richer information than found on REALTOR.ca through my website.


