$2,195,000
Available - For Sale
Listing ID: S11923434
97 BEECH St , Collingwood, L9Y 2T2, Ontario
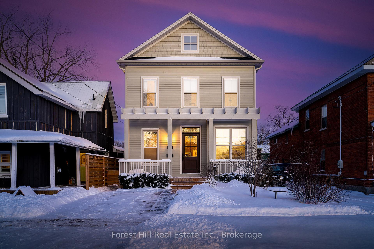
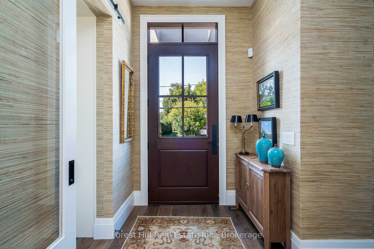
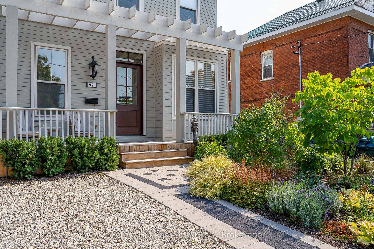
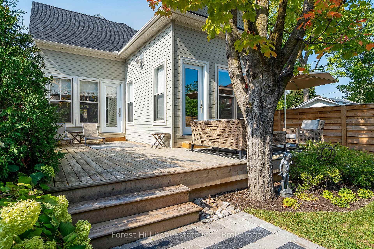
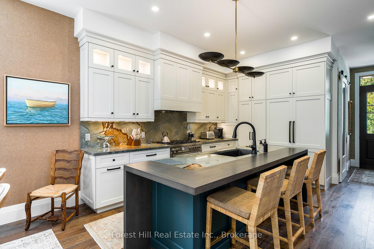
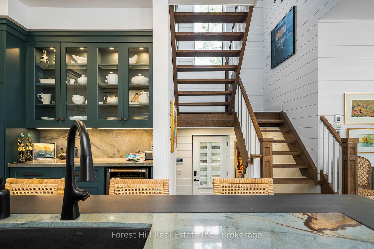

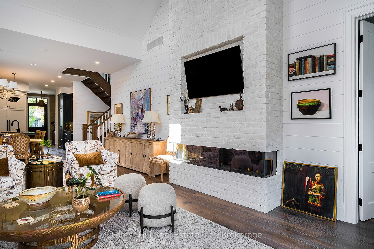
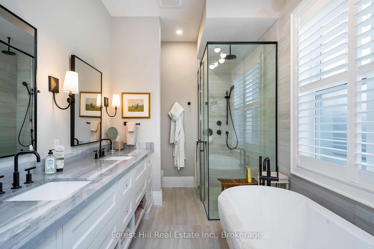
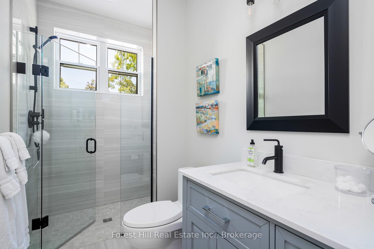
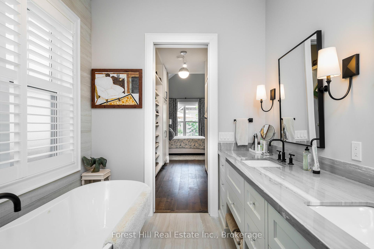
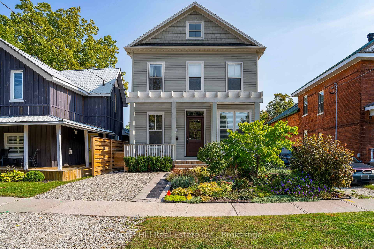
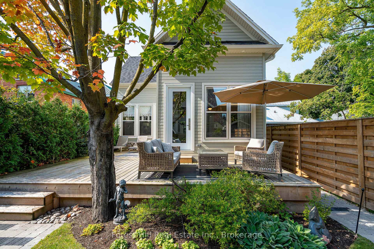
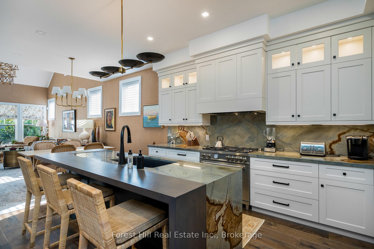
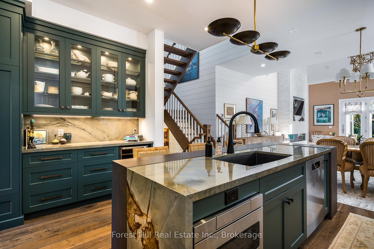
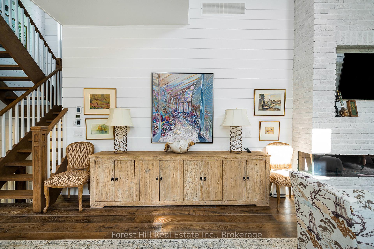
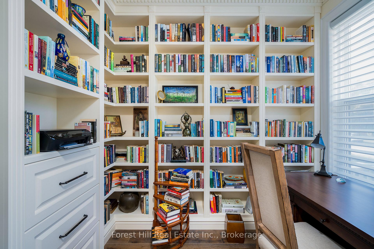
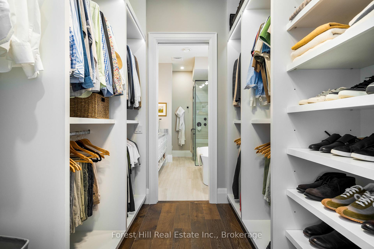
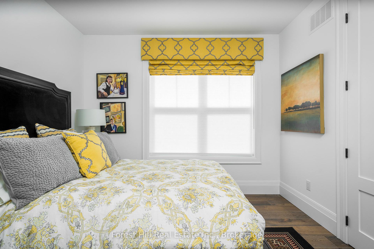
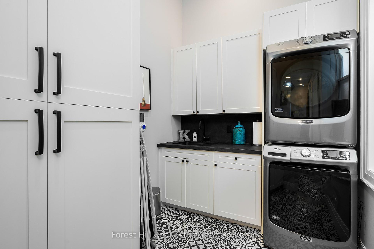
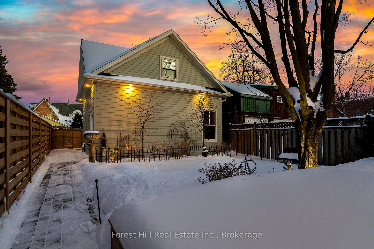
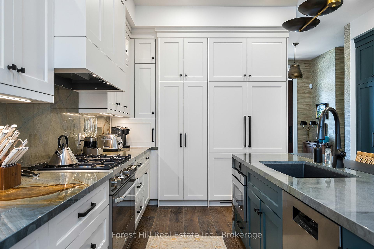
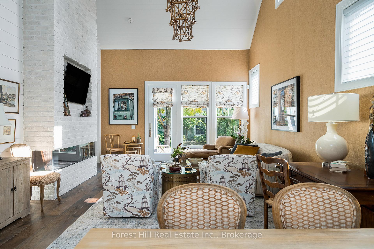
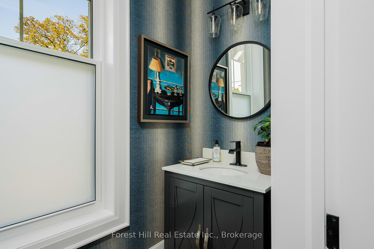
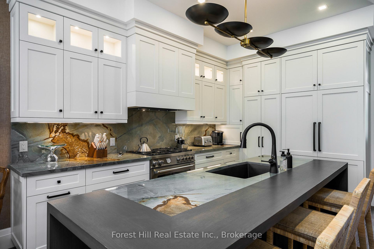
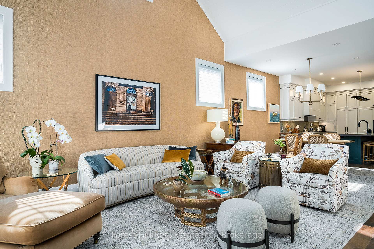
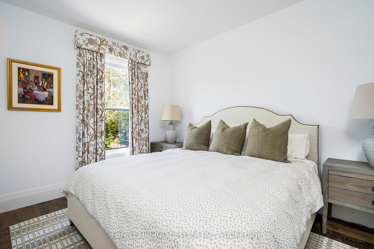
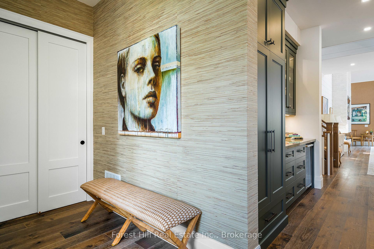
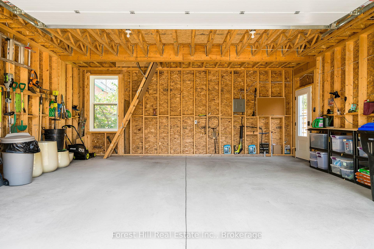
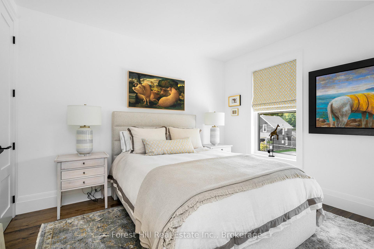
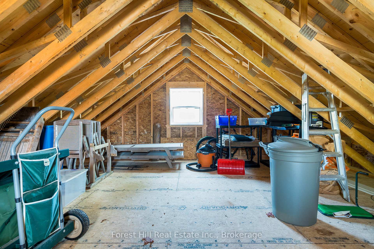
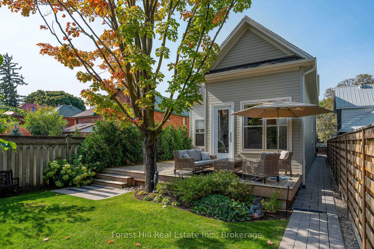
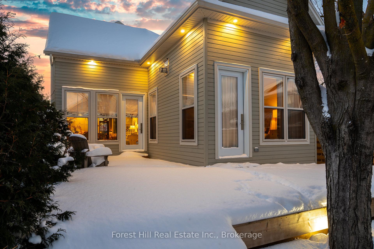
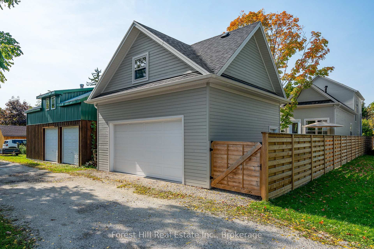
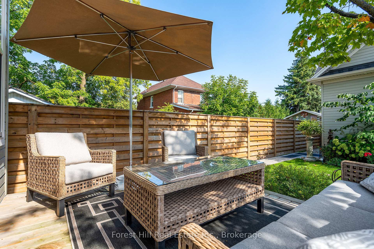
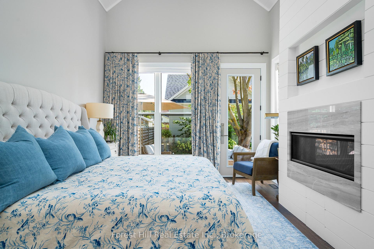
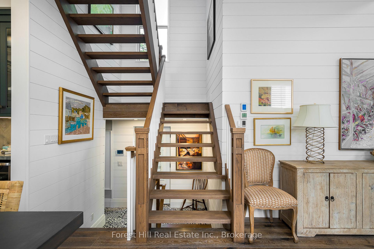
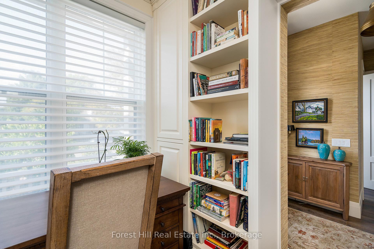






































| Stunningly designed and beautifully landscaped newly built modern yet classic home (2021) on the finest ofthe coveted Collingwood treed streets, Beech St. Private front drive leads to a lovely foyer and into the perfectcustom millwork front library/office, into open concept living/dining with soaring ceilings, designer lighting,custom kitchen with granite and wood island, ceiling height cabinetry, gas stove, Liebherr fridge/freezer.three sided stone two storey ceiling fireplace, and perfect custom fabric window coverings. Main floor primarywith custom walk in closet, oversized tub and ensuite with walk out to covered private south facing deck.Second floor boasts three additional bedrooms and three piece washroom plus add'l unfinished crawl spacewith large space for extra storage. Collingwood downtown living doesnt get more elevated than this. |
| Price | $2,195,000 |
| Taxes: | $5922.00 |
| Address: | 97 BEECH St , Collingwood, L9Y 2T2, Ontario |
| Lot Size: | 33.25 x 159.11 (Feet) |
| Acreage: | < .50 |
| Directions/Cross Streets: | First Street South on Beech to sign |
| Rooms: | 11 |
| Rooms +: | 0 |
| Bedrooms: | 4 |
| Bedrooms +: | 0 |
| Kitchens: | 1 |
| Kitchens +: | 0 |
| Family Room: | N |
| Basement: | Part Bsmt, Unfinished |
| Approximatly Age: | 0-5 |
| Property Type: | Detached |
| Style: | 2-Storey |
| Exterior: | Other |
| Garage Type: | Detached |
| (Parking/)Drive: | Front Yard |
| Drive Parking Spaces: | 2 |
| Pool: | None |
| Approximatly Age: | 0-5 |
| Fireplace/Stove: | Y |
| Heat Source: | Gas |
| Heat Type: | Forced Air |
| Central Air Conditioning: | Central Air |
| Central Vac: | N |
| Elevator Lift: | N |
| Sewers: | Sewers |
| Water: | Municipal |
| Utilities-Hydro: | Y |
| Utilities-Gas: | Y |
| Utilities-Telephone: | Y |
$
%
Years
This calculator is for demonstration purposes only. Always consult a professional
financial advisor before making personal financial decisions.
| Although the information displayed is believed to be accurate, no warranties or representations are made of any kind. |
| Forest Hill Real Estate Inc. |
- Listing -1 of 0
|
|

Fizza Nasir
Sales Representative
Dir:
647-241-2804
Bus:
416-747-9777
Fax:
416-747-7135
| Virtual Tour | Book Showing | Email a Friend |
Jump To:
At a Glance:
| Type: | Freehold - Detached |
| Area: | Simcoe |
| Municipality: | Collingwood |
| Neighbourhood: | Collingwood |
| Style: | 2-Storey |
| Lot Size: | 33.25 x 159.11(Feet) |
| Approximate Age: | 0-5 |
| Tax: | $5,922 |
| Maintenance Fee: | $0 |
| Beds: | 4 |
| Baths: | 3 |
| Garage: | 0 |
| Fireplace: | Y |
| Air Conditioning: | |
| Pool: | None |
Locatin Map:
Payment Calculator:

Listing added to your favorite list
Looking for resale homes?

By agreeing to Terms of Use, you will have ability to search up to 249920 listings and access to richer information than found on REALTOR.ca through my website.


