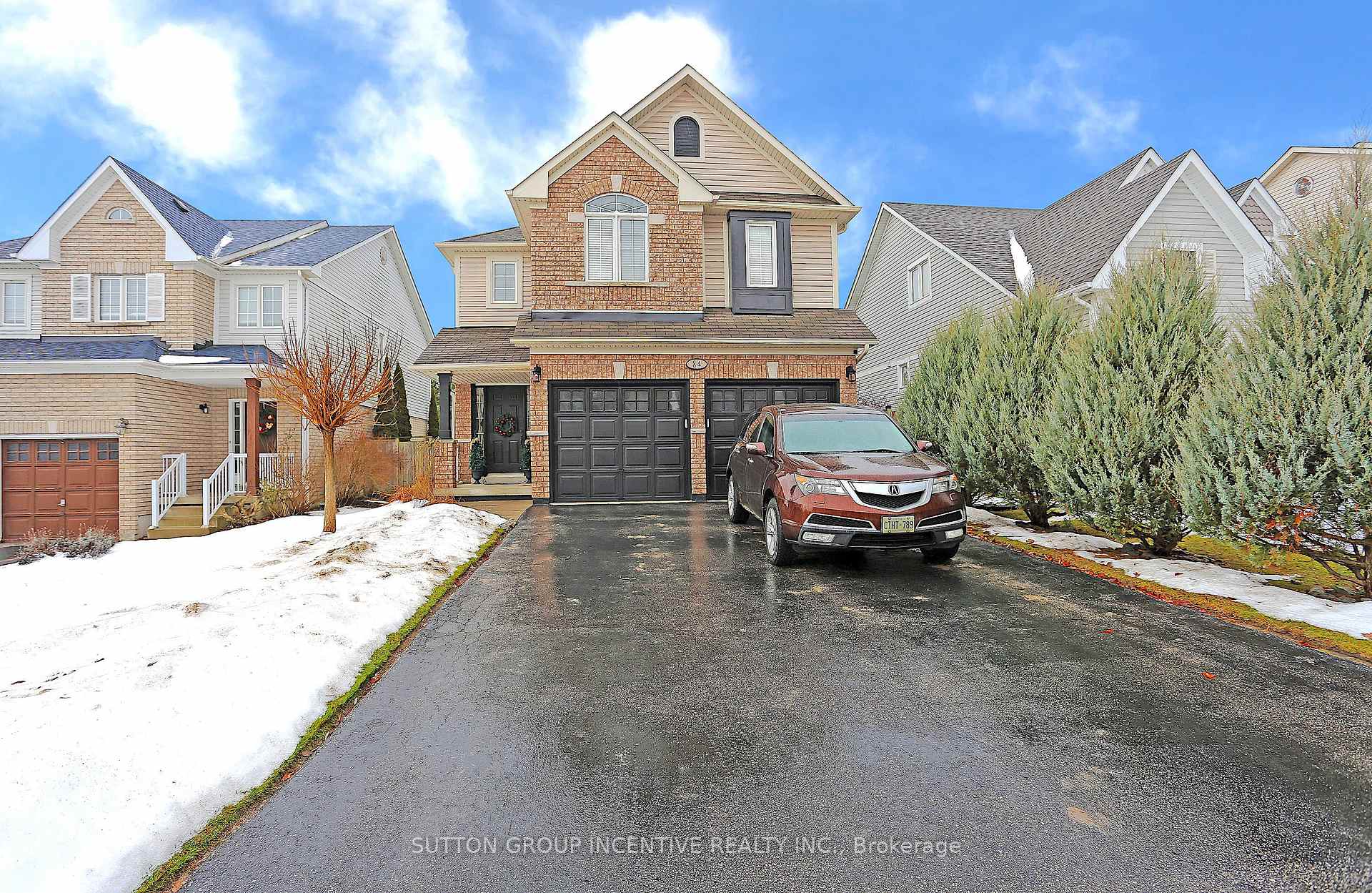$740,000
Available - For Sale
Listing ID: S11923650
84 Wesley Ave , Wasaga Beach, L9Z 0B9, Ontario

| Motivated Sellers Ready to Work with a Reasonable Offer Charming Family Home in a Desirable Neighbourhood! Welcome to this spacious 4-bedroom, 2-storey family home nestled in a sought-after, family-friendly neighbourhood. With its thoughtful layout, this home is designed for comfortable living and offers plenty of space for the whole family to enjoy. The main floor boasts a bright and inviting living area, a functional kitchen, and the convenience of main-floor laundry with inside entry to the attached 2-car garage. Upstairs, you'll find generously sized bedrooms, perfect for growing families or hosting guests. Step outside to a large, fully fenced yard-an ideal spot for kids and pets to play. A spacious backyard deck is perfect for entertaining friends and family, while the 3-year-old above-ground pool adds extra summer fun. The garden shed provides convenient additional storage. The double-car driveway, with no sidewalk, offers ample parking for all your needs. The unfinished basement is a blank canvas waiting for your personal touch whether its a playroom, home gym, or additional living space, the possibilities are endless. Dont miss this incredible opportunity to make this house your family's new home. Schedule your showing today! |
| Price | $740,000 |
| Taxes: | $3745.00 |
| Address: | 84 Wesley Ave , Wasaga Beach, L9Z 0B9, Ontario |
| Lot Size: | 40.46 x 145.77 (Feet) |
| Directions/Cross Streets: | Golf Course Rd & River Rd |
| Rooms: | 6 |
| Bedrooms: | 4 |
| Bedrooms +: | |
| Kitchens: | 1 |
| Family Room: | N |
| Basement: | Full, Unfinished |
| Property Type: | Detached |
| Style: | 2-Storey |
| Exterior: | Brick, Vinyl Siding |
| Garage Type: | Attached |
| (Parking/)Drive: | Pvt Double |
| Drive Parking Spaces: | 4 |
| Pool: | Abv Grnd |
| Approximatly Square Footage: | 2000-2500 |
| Fireplace/Stove: | Y |
| Heat Source: | Gas |
| Heat Type: | Forced Air |
| Central Air Conditioning: | Central Air |
| Central Vac: | N |
| Sewers: | Sewers |
| Water: | Municipal |
| Utilities-Cable: | Y |
| Utilities-Hydro: | Y |
| Utilities-Gas: | Y |
| Utilities-Telephone: | Y |
$
%
Years
This calculator is for demonstration purposes only. Always consult a professional
financial advisor before making personal financial decisions.
| Although the information displayed is believed to be accurate, no warranties or representations are made of any kind. |
| SUTTON GROUP INCENTIVE REALTY INC. |
- Listing -1 of 0
|
|

Fizza Nasir
Sales Representative
Dir:
647-241-2804
Bus:
416-747-9777
Fax:
416-747-7135
| Book Showing | Email a Friend |
Jump To:
At a Glance:
| Type: | Freehold - Detached |
| Area: | Simcoe |
| Municipality: | Wasaga Beach |
| Neighbourhood: | Wasaga Beach |
| Style: | 2-Storey |
| Lot Size: | 40.46 x 145.77(Feet) |
| Approximate Age: | |
| Tax: | $3,745 |
| Maintenance Fee: | $0 |
| Beds: | 4 |
| Baths: | 3 |
| Garage: | 0 |
| Fireplace: | Y |
| Air Conditioning: | |
| Pool: | Abv Grnd |
Locatin Map:
Payment Calculator:

Listing added to your favorite list
Looking for resale homes?

By agreeing to Terms of Use, you will have ability to search up to 249920 listings and access to richer information than found on REALTOR.ca through my website.


