$1,449,000
Available - For Sale
Listing ID: W11246286
8 Ashbourne Dr , Toronto, M9B 4G9, Ontario
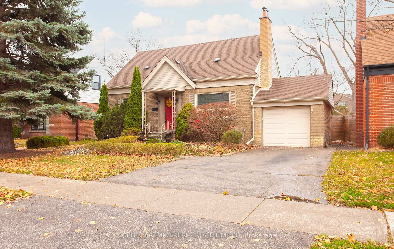
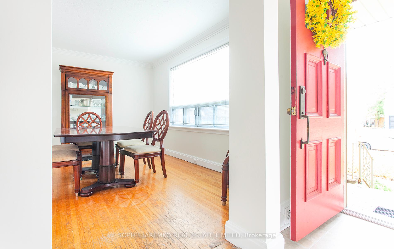
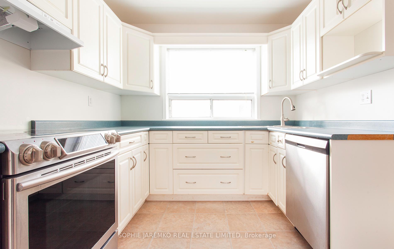
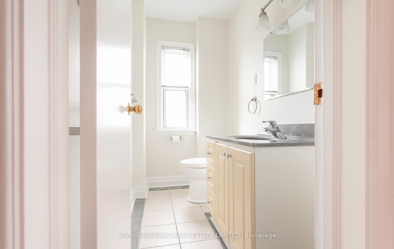
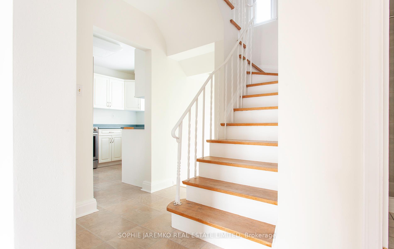
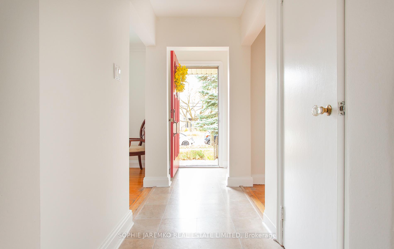
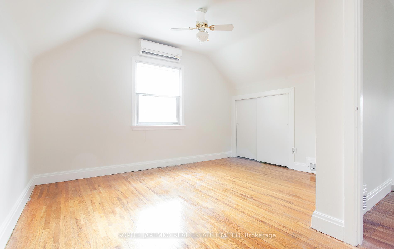
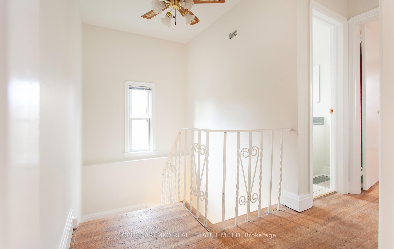
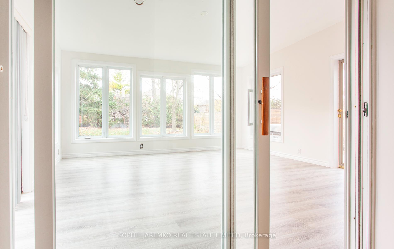
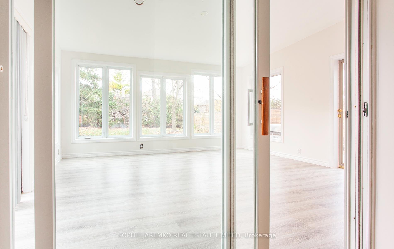
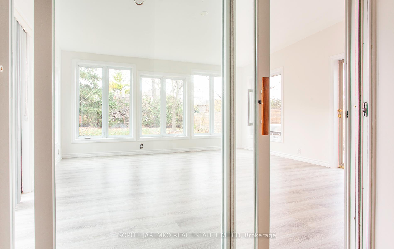
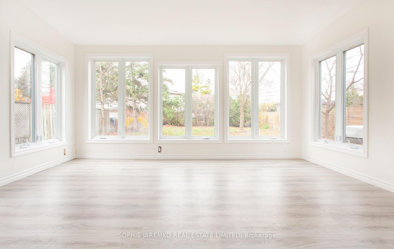
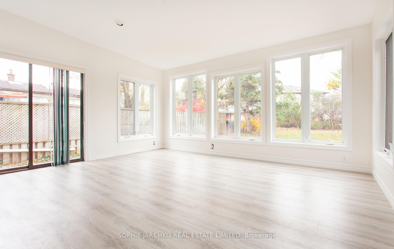
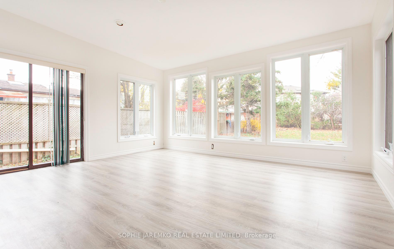
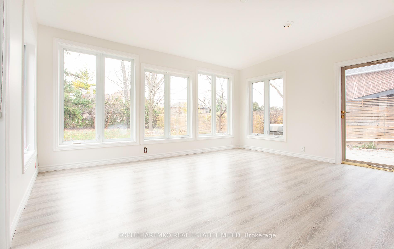
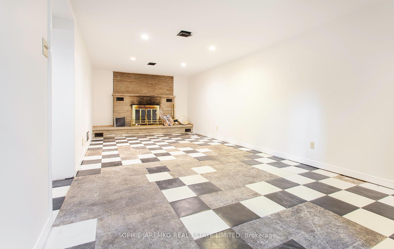
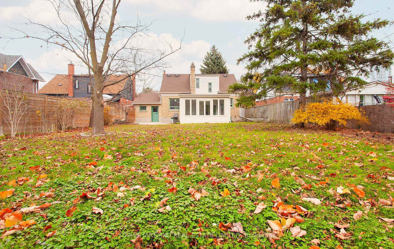
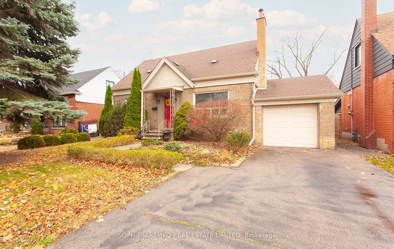
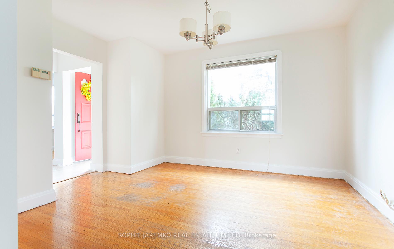
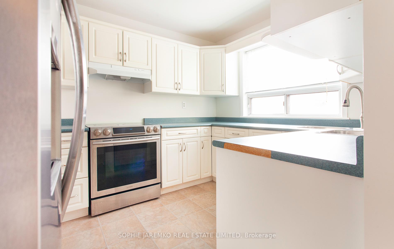
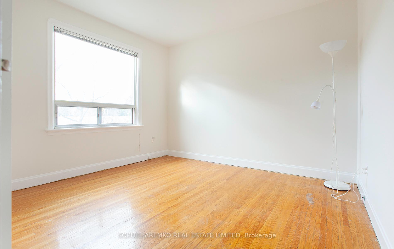
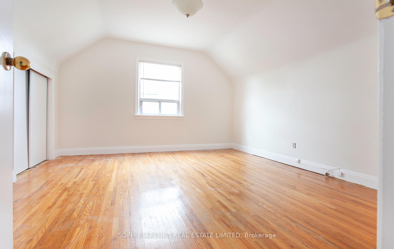
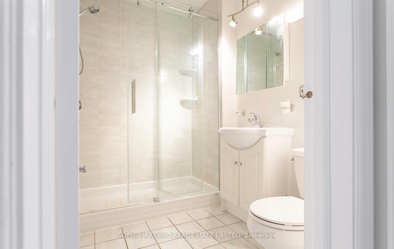
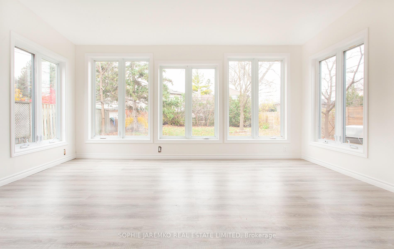
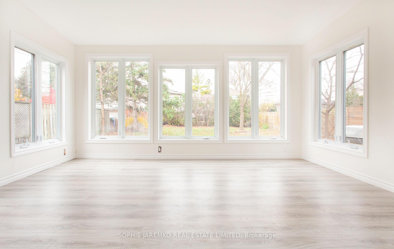
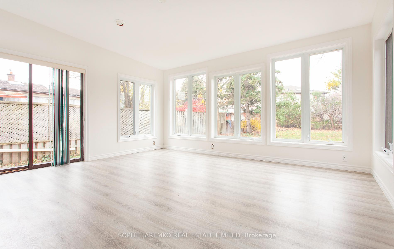
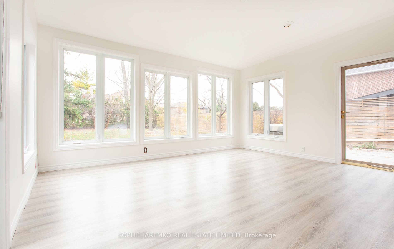
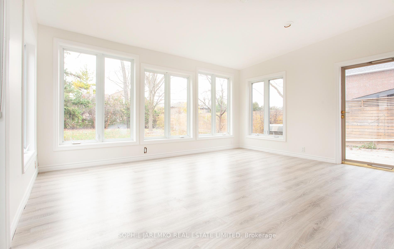
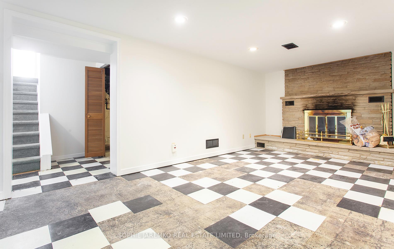

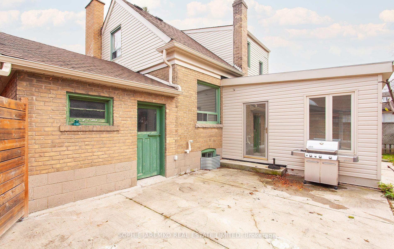
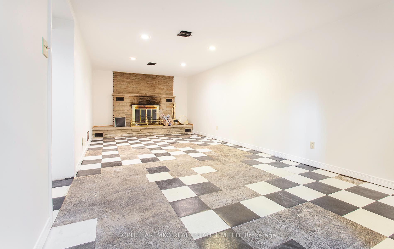
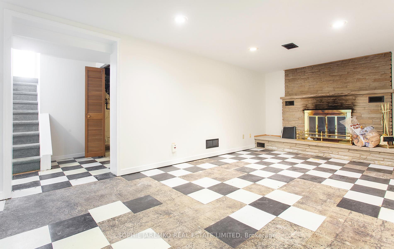
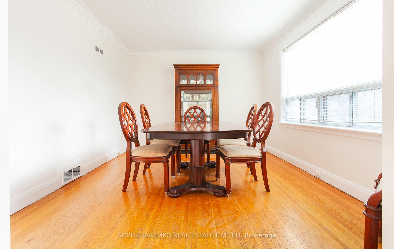
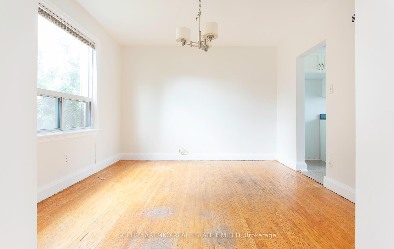
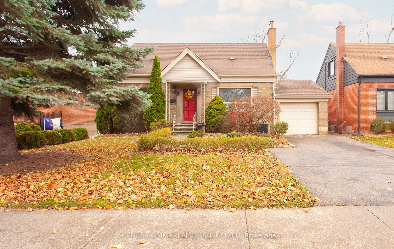




































| 3 br, 1.5 storey cozy house on a HUGE, 50 x 157.75 ' rectangular, west facing lot, only a 5 min walk to Kipling subway! Just move in, or plan a renovation / build a new house on this sunny lot. It is a piece of heaven in the city! Close to good schools and shopping, and close to the 427! |
| Price | $1,449,000 |
| Taxes: | $6301.69 |
| Address: | 8 Ashbourne Dr , Toronto, M9B 4G9, Ontario |
| Lot Size: | 50.00 x 156.75 (Feet) |
| Directions/Cross Streets: | North of Bloor- W of Kipling |
| Rooms: | 6 |
| Rooms +: | 2 |
| Bedrooms: | 3 |
| Bedrooms +: | |
| Kitchens: | 1 |
| Family Room: | N |
| Basement: | Part Fin |
| Property Type: | Detached |
| Style: | 1 1/2 Storey |
| Exterior: | Brick, Vinyl Siding |
| Garage Type: | Attached |
| (Parking/)Drive: | Private |
| Drive Parking Spaces: | 2 |
| Pool: | None |
| Fireplace/Stove: | Y |
| Heat Source: | Gas |
| Heat Type: | Forced Air |
| Central Air Conditioning: | Central Air |
| Central Vac: | Y |
| Laundry Level: | Lower |
| Sewers: | Sewers |
| Water: | Municipal |
$
%
Years
This calculator is for demonstration purposes only. Always consult a professional
financial advisor before making personal financial decisions.
| Although the information displayed is believed to be accurate, no warranties or representations are made of any kind. |
| SOPHIE JAREMKO REAL ESTATE LIMITED |
- Listing -1 of 0
|
|

Fizza Nasir
Sales Representative
Dir:
647-241-2804
Bus:
416-747-9777
Fax:
416-747-7135
| Book Showing | Email a Friend |
Jump To:
At a Glance:
| Type: | Freehold - Detached |
| Area: | Toronto |
| Municipality: | Toronto |
| Neighbourhood: | Islington-City Centre West |
| Style: | 1 1/2 Storey |
| Lot Size: | 50.00 x 156.75(Feet) |
| Approximate Age: | |
| Tax: | $6,301.69 |
| Maintenance Fee: | $0 |
| Beds: | 3 |
| Baths: | 2 |
| Garage: | 0 |
| Fireplace: | Y |
| Air Conditioning: | |
| Pool: | None |
Locatin Map:
Payment Calculator:

Listing added to your favorite list
Looking for resale homes?

By agreeing to Terms of Use, you will have ability to search up to 249920 listings and access to richer information than found on REALTOR.ca through my website.


