$2,238,000
Available - For Sale
Listing ID: W11895092
2437 Irene Cres , Oakville, L6M 5M2, Ontario
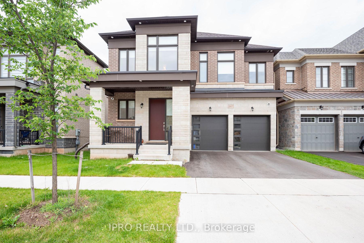
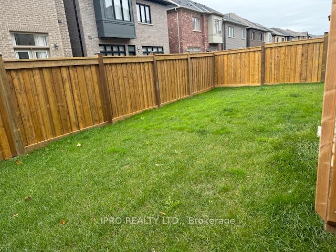
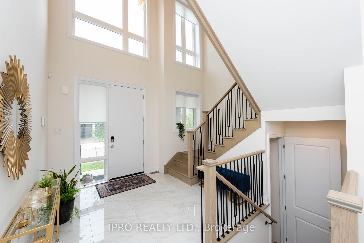
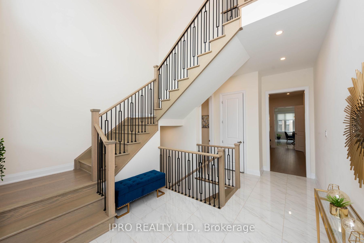
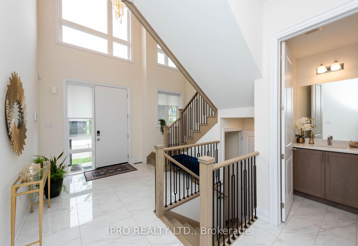
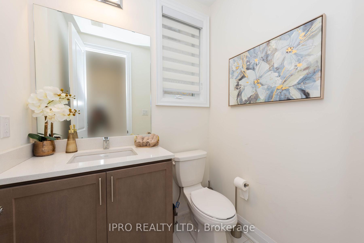
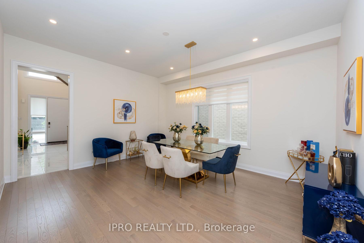
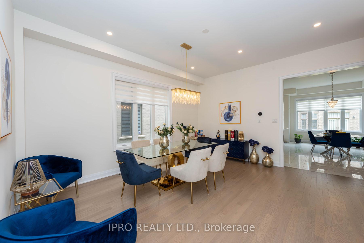
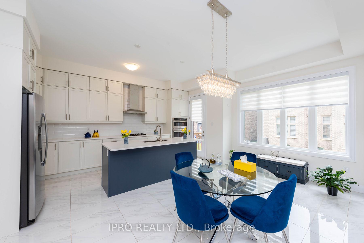
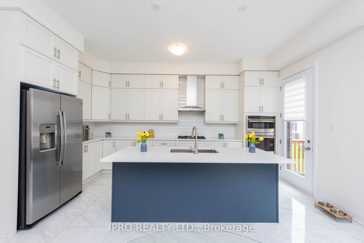
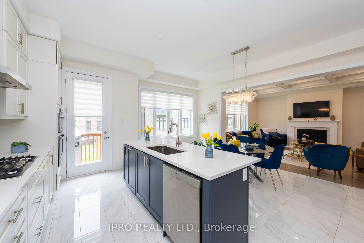
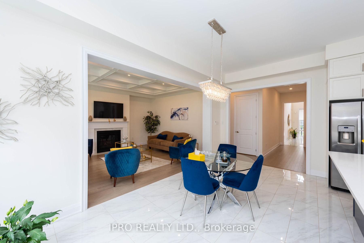
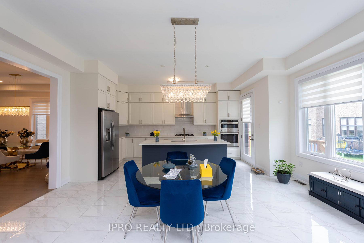
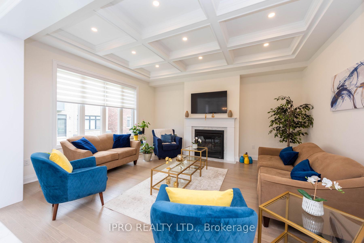
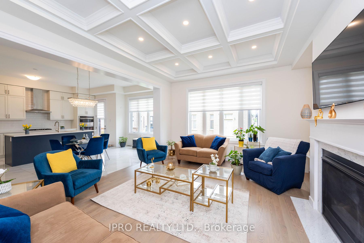
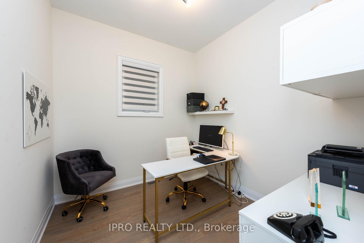
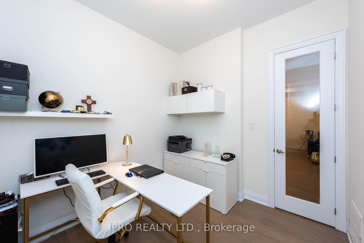
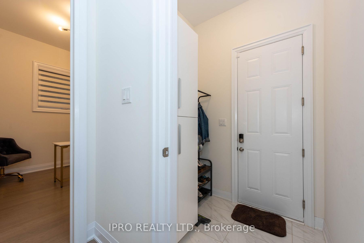
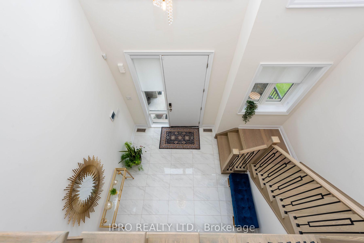
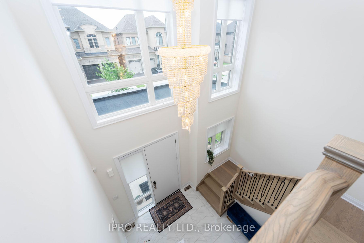
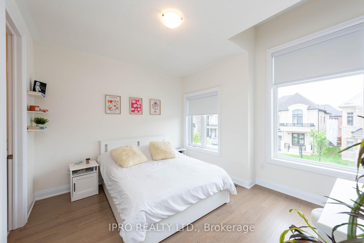
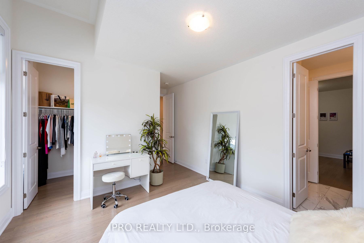
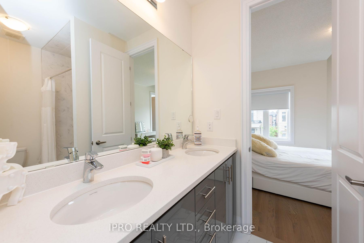
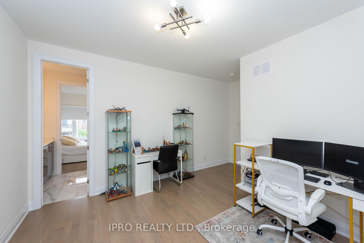
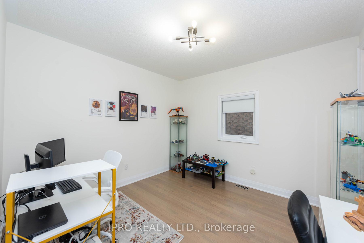
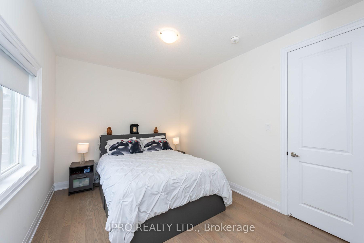
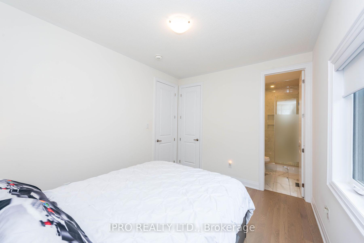
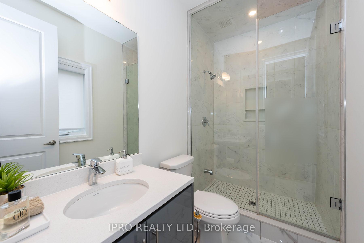
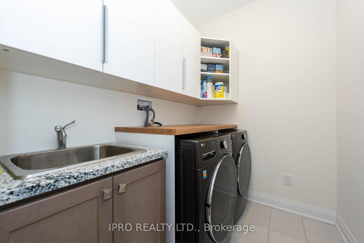
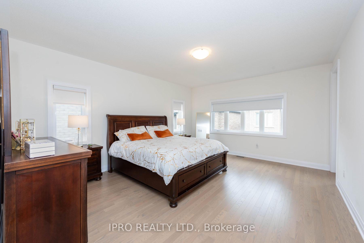
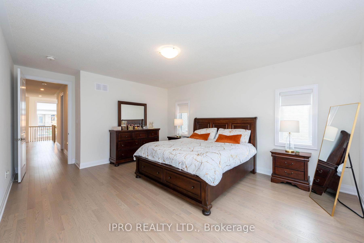
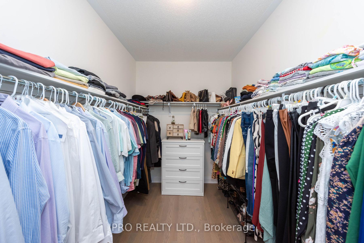
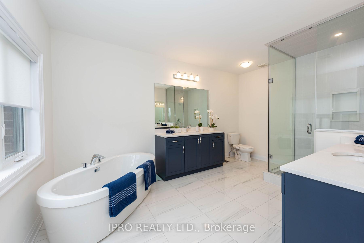
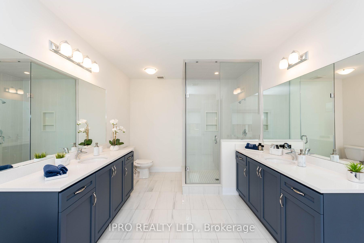
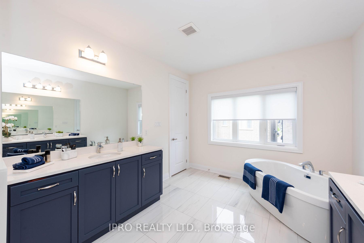
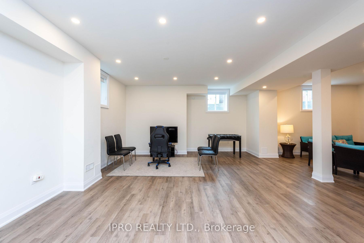
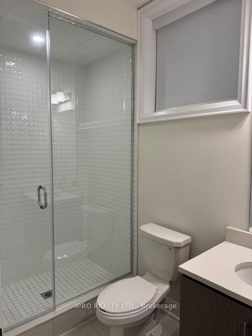

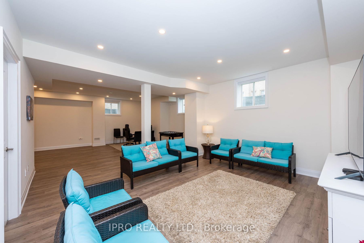
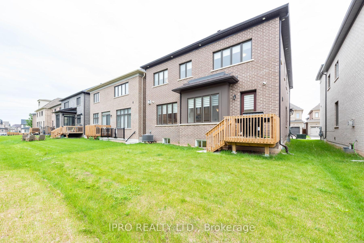








































| The moment you enter this gorgeous home you feel the positive energy, sunlight coming through large windows all directions, spacious foyer open to 2nd floor with a stunning decorative chandelier leads you to spacious living/dining room, family room waffle smooth 10 Ft ceiling giving a grand feel, the interior doors higher than standard, office in main floor adding to home functionality, kitchen is filled with full height cabinets and boasts a magnificent island with countertops made from exquisite quarts, 2 GAR with MDRM that includes a lager tall cabinet. 2nd floor is 9ft & has 4 large bedroom all WIC, 3 full BA, laundry room is v. convenient with cabinets 9' ft BSMT with large windows letting in plenty natural light and has wide open concept perfect for family Ent. full bath and pre installed PLMP for W/bar and other additions you might consider PINHURST model is the largest home built by Lindvest in Glen Abbey 4,169 Sft with finished basement, the house has plenty of luxurious features and modern updates $$$ spent in upgrades, from O/D Camera connection, to freeze water connection & more. |
| Price | $2,238,000 |
| Taxes: | $8364.06 |
| Address: | 2437 Irene Cres , Oakville, L6M 5M2, Ontario |
| Lot Size: | 42.00 x 90.22 (Feet) |
| Directions/Cross Streets: | Bronte Rd & Saw Whet Blvd. |
| Rooms: | 10 |
| Bedrooms: | 4 |
| Bedrooms +: | |
| Kitchens: | 1 |
| Family Room: | Y |
| Basement: | Finished |
| Approximatly Age: | 0-5 |
| Property Type: | Detached |
| Style: | 2-Storey |
| Exterior: | Brick, Stone |
| Garage Type: | Attached |
| (Parking/)Drive: | Private |
| Drive Parking Spaces: | 2 |
| Pool: | None |
| Approximatly Age: | 0-5 |
| Approximatly Square Footage: | 3000-3500 |
| Property Features: | Library, Park, School |
| Fireplace/Stove: | Y |
| Heat Source: | Gas |
| Heat Type: | Forced Air |
| Central Air Conditioning: | Central Air |
| Central Vac: | N |
| Laundry Level: | Upper |
| Sewers: | Sewers |
| Water: | Municipal |
$
%
Years
This calculator is for demonstration purposes only. Always consult a professional
financial advisor before making personal financial decisions.
| Although the information displayed is believed to be accurate, no warranties or representations are made of any kind. |
| IPRO REALTY LTD. |
- Listing -1 of 0
|
|

Fizza Nasir
Sales Representative
Dir:
647-241-2804
Bus:
416-747-9777
Fax:
416-747-7135
| Virtual Tour | Book Showing | Email a Friend |
Jump To:
At a Glance:
| Type: | Freehold - Detached |
| Area: | Halton |
| Municipality: | Oakville |
| Neighbourhood: | Glen Abbey |
| Style: | 2-Storey |
| Lot Size: | 42.00 x 90.22(Feet) |
| Approximate Age: | 0-5 |
| Tax: | $8,364.06 |
| Maintenance Fee: | $0 |
| Beds: | 4 |
| Baths: | 5 |
| Garage: | 0 |
| Fireplace: | Y |
| Air Conditioning: | |
| Pool: | None |
Locatin Map:
Payment Calculator:

Listing added to your favorite list
Looking for resale homes?

By agreeing to Terms of Use, you will have ability to search up to 249920 listings and access to richer information than found on REALTOR.ca through my website.


