$888,000
Available - For Sale
Listing ID: W11921856
3041 Silvertip Common Dr , Oakville, L6H 0R9, Ontario
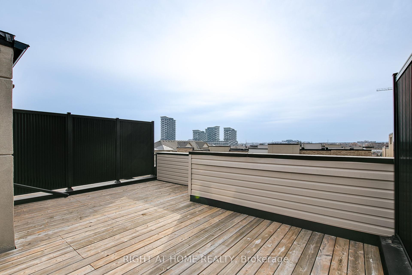
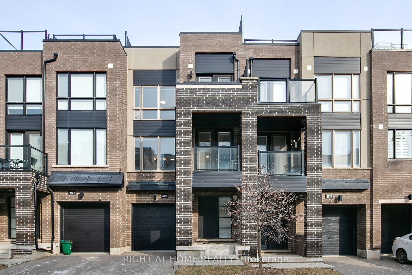
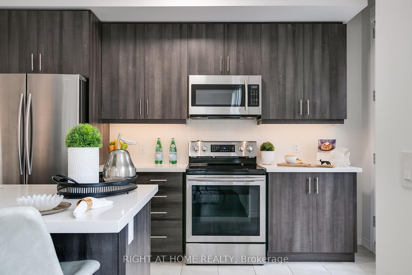
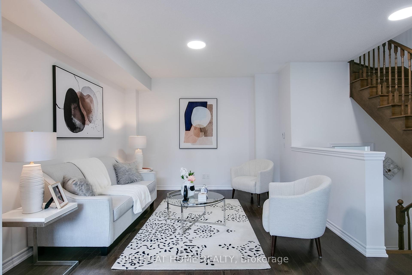
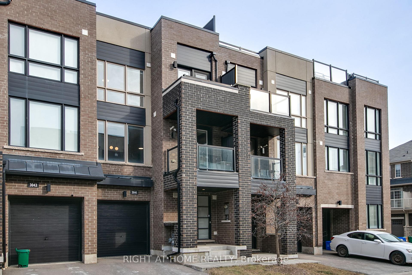

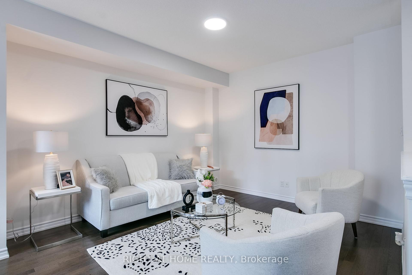
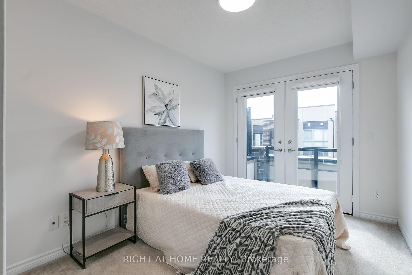
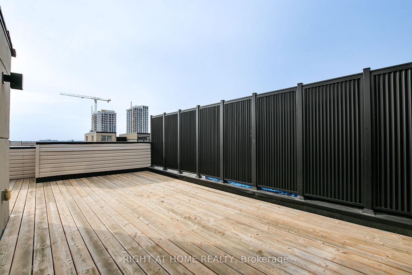
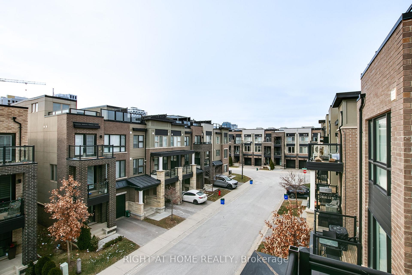
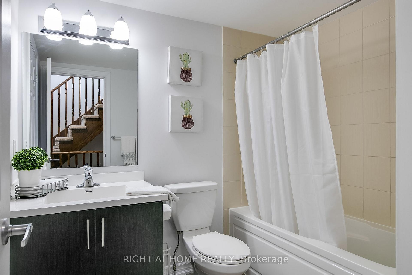
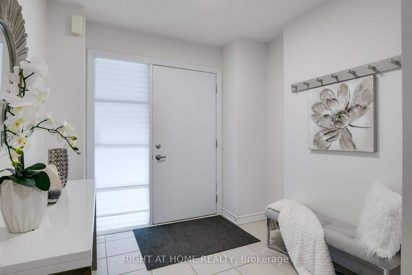
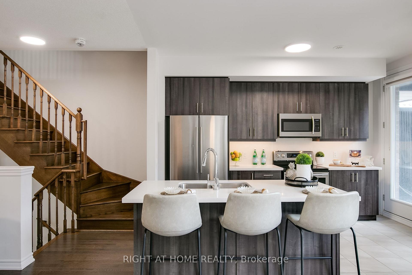
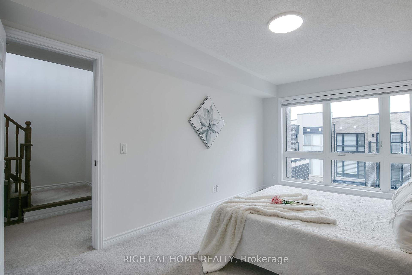

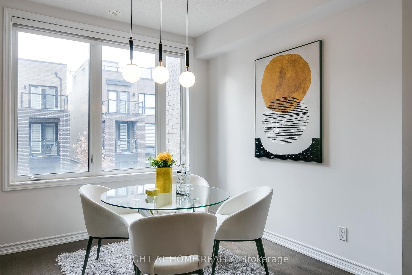
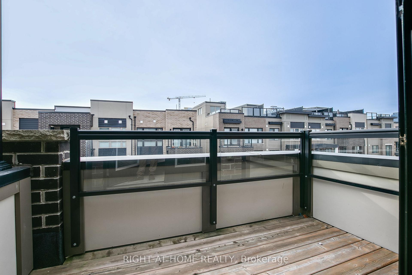
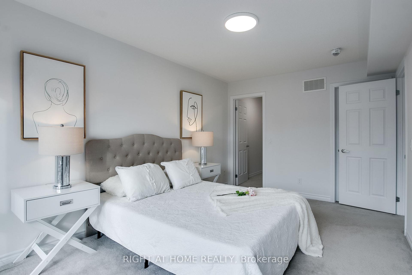
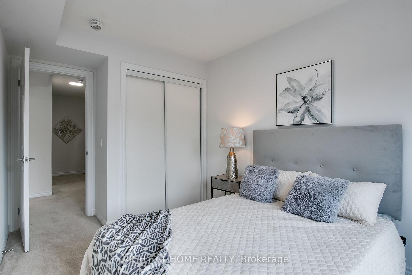
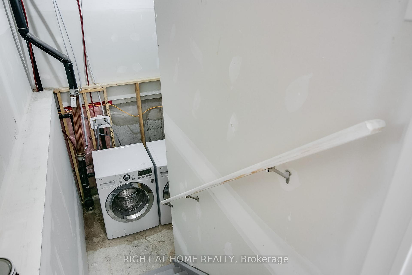
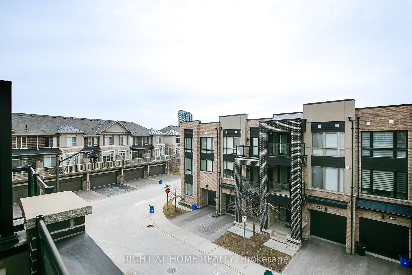
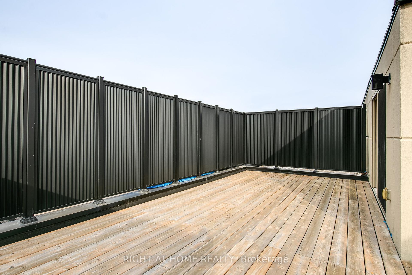
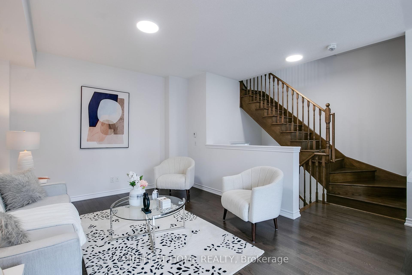
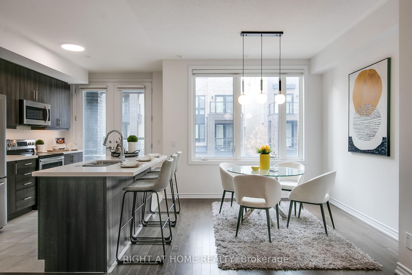
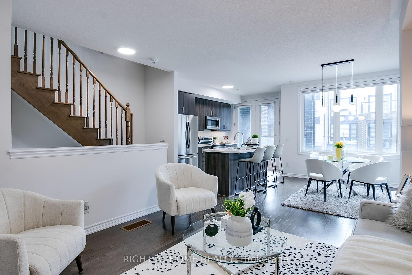
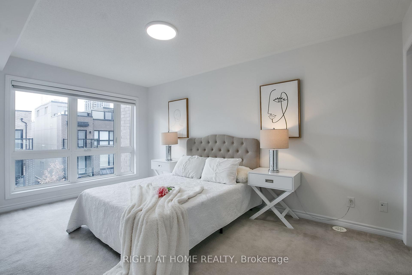
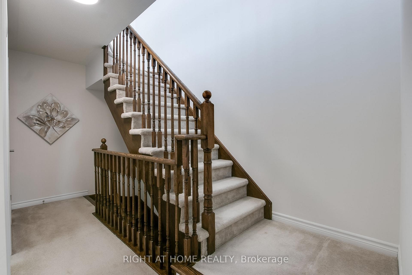
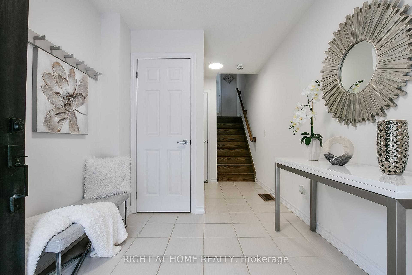
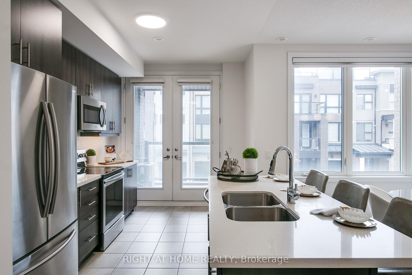
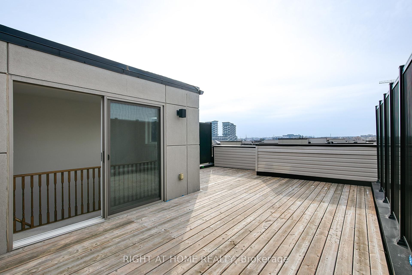






























| Modern Style 2 Bedroom+2 Bathroom Freehold Townhome In Desirable North Oakville. Open Concept Main Floor With West Facing Window. Kitchen With Stainless Steel Appliances+Large Island And Walkout To Balcony. Large Master Bedroom With Walk-In Closet. 2nd Bedroom With W/O To Balcony. Enjoy The Private Rooftop Terrace With Panoramic Views, complete With Gas Line For Joyful Entertaining Parties. Don't Miss Out Check Out The Virtual Tour. |
| Extras: Quartz Countertops. All Elf's, Samsung Stainless Steel Appliances Including Dishwasher. Front Loading Lg Washer/Dryer. Existing Smart Solar/Dual Shades. Gdo & Remote. Basement Crawl Space & Utility Room. |
| Price | $888,000 |
| Taxes: | $3613.02 |
| Address: | 3041 Silvertip Common Dr , Oakville, L6H 0R9, Ontario |
| Lot Size: | 19.69 x 45.93 (Feet) |
| Directions/Cross Streets: | Dundas St And Postridge Road |
| Rooms: | 3 |
| Bedrooms: | 2 |
| Bedrooms +: | |
| Kitchens: | 1 |
| Family Room: | N |
| Basement: | Crawl Space, Unfinished |
| Approximatly Age: | 6-15 |
| Property Type: | Att/Row/Twnhouse |
| Style: | 2-Storey |
| Exterior: | Brick Front |
| Garage Type: | Built-In |
| (Parking/)Drive: | Private |
| Drive Parking Spaces: | 1 |
| Pool: | None |
| Approximatly Age: | 6-15 |
| Fireplace/Stove: | N |
| Heat Source: | Gas |
| Heat Type: | Forced Air |
| Central Air Conditioning: | Central Air |
| Central Vac: | N |
| Laundry Level: | Lower |
| Elevator Lift: | N |
| Sewers: | Sewers |
| Water: | Municipal |
$
%
Years
This calculator is for demonstration purposes only. Always consult a professional
financial advisor before making personal financial decisions.
| Although the information displayed is believed to be accurate, no warranties or representations are made of any kind. |
| RIGHT AT HOME REALTY |
- Listing -1 of 0
|
|

Fizza Nasir
Sales Representative
Dir:
647-241-2804
Bus:
416-747-9777
Fax:
416-747-7135
| Virtual Tour | Book Showing | Email a Friend |
Jump To:
At a Glance:
| Type: | Freehold - Att/Row/Twnhouse |
| Area: | Halton |
| Municipality: | Oakville |
| Neighbourhood: | Rural Oakville |
| Style: | 2-Storey |
| Lot Size: | 19.69 x 45.93(Feet) |
| Approximate Age: | 6-15 |
| Tax: | $3,613.02 |
| Maintenance Fee: | $0 |
| Beds: | 2 |
| Baths: | 2 |
| Garage: | 0 |
| Fireplace: | N |
| Air Conditioning: | |
| Pool: | None |
Locatin Map:
Payment Calculator:

Listing added to your favorite list
Looking for resale homes?

By agreeing to Terms of Use, you will have ability to search up to 249920 listings and access to richer information than found on REALTOR.ca through my website.


