$950,000
Available - For Sale
Listing ID: W11921965
4 Windal Ave , Toronto, M9N 2C3, Ontario
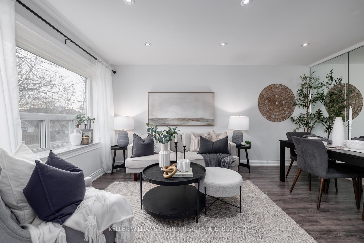
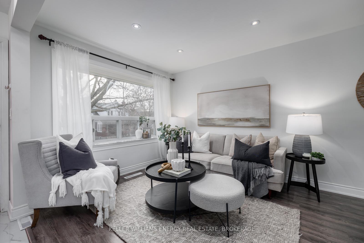
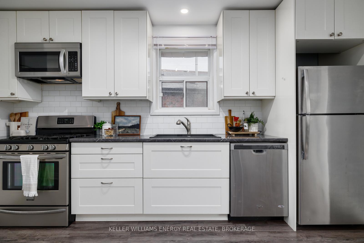
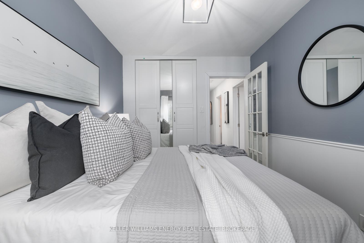
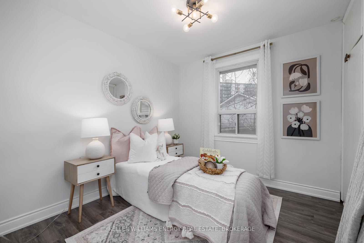
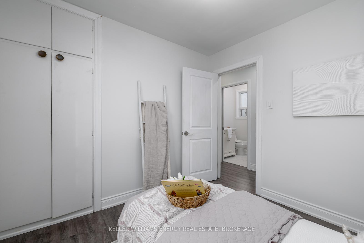
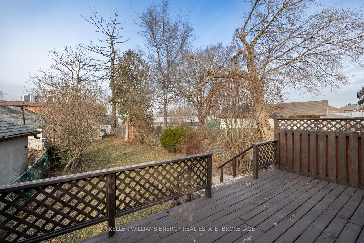
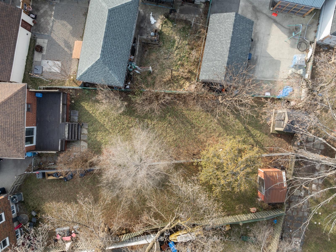
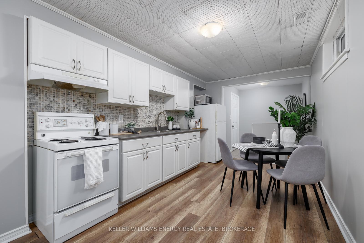
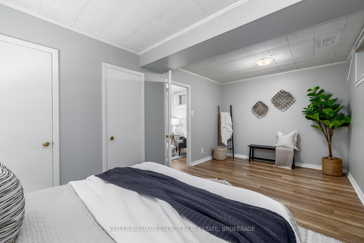
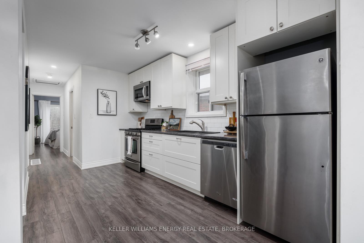
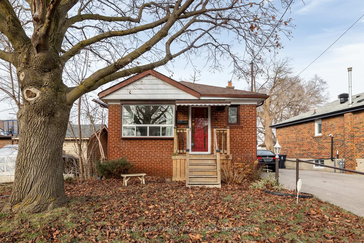
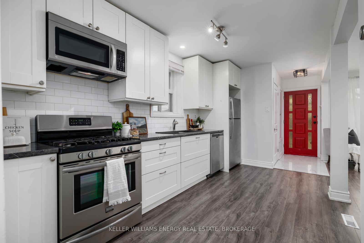
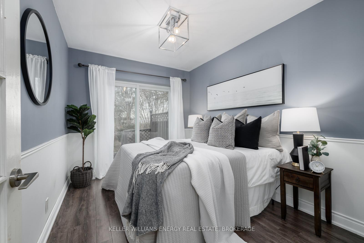
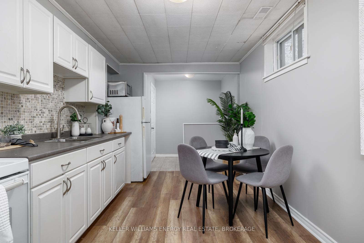
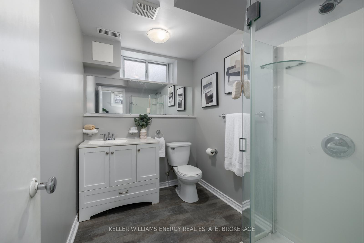
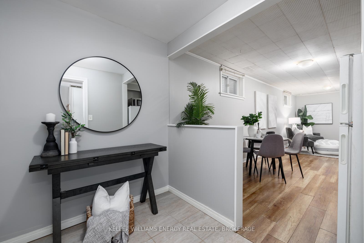
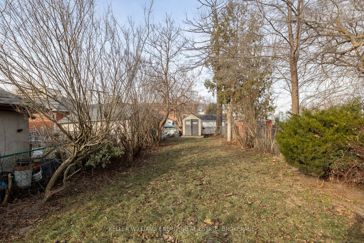
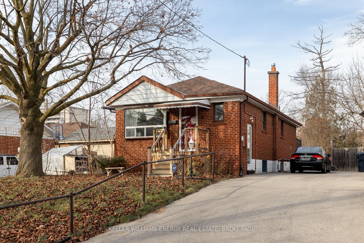
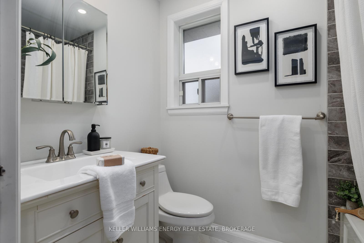
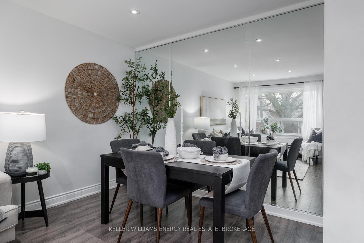
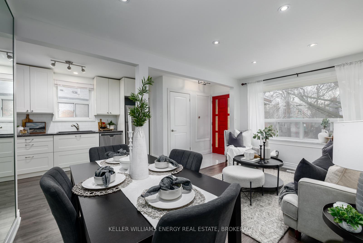
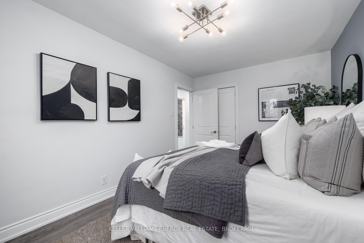
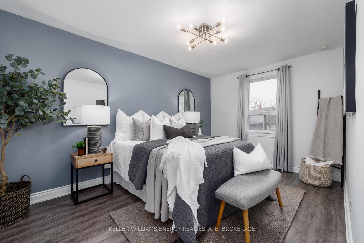
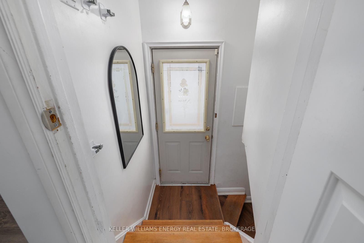
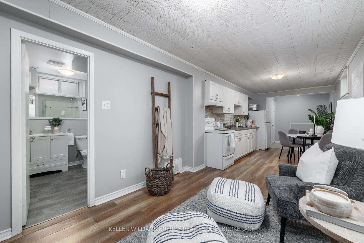
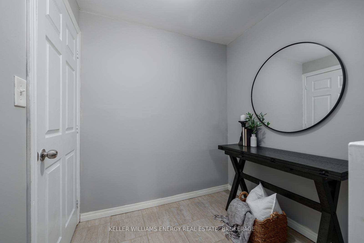
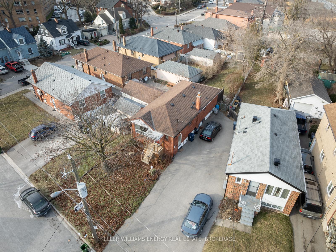
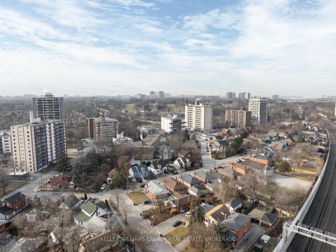
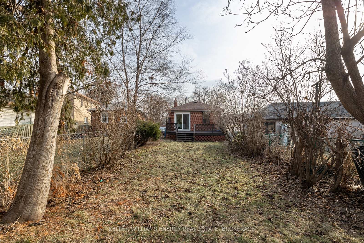
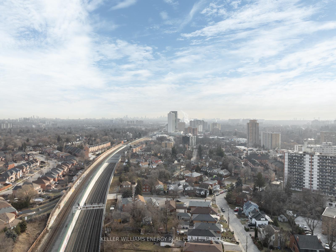
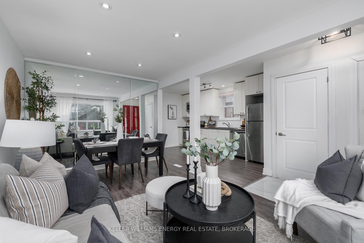
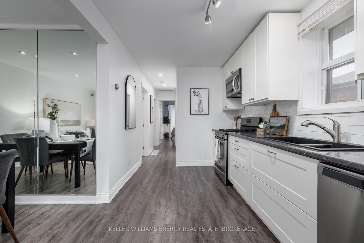
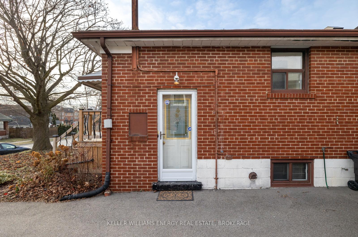
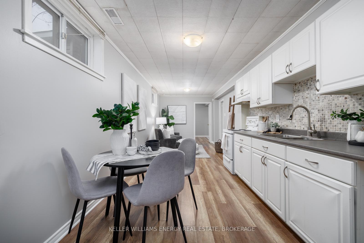
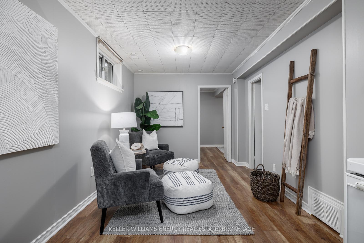
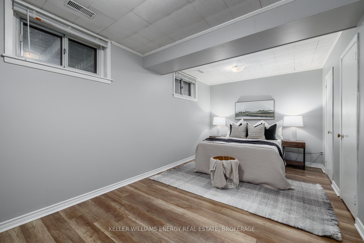
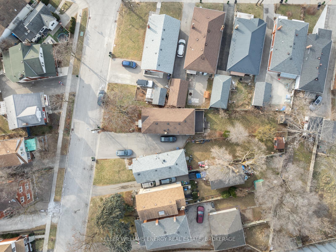
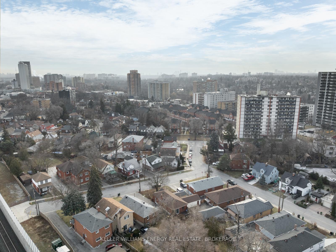







































| Located on a quiet cul-de-sac in the heart of Weston Village, this fully renovated all-brick bungalow is a rare find. Boasting a separate entrance to a turnkey lower-level suite with a kitchen, bedroom, living area and bathroom, this property is perfect for multi-generational families or those looking for income potential. With 4 bedrooms, 2 bathrooms, and modern upgrades throughout, the home is move-in ready for end users and investors alike. Set on a generous 36' x 150' lot, this property features a private backyard and a driveway that fits three cars, combining space and convenience seamlessly.The location is unbeatable - steps from excellent schools, parks, shops, and restaurants, and minutes to major highways (401, 400, 427), TTC, GO Train, and the UP Express. Weston Lions Park and the Humber River Recreation Trail are just around the corner, offering endless outdoor activities also. Whether you're looking for a family home or a smart investment with rental income opportunities, this property has everything you need and more. |
| Price | $950,000 |
| Taxes: | $3104.35 |
| Address: | 4 Windal Ave , Toronto, M9N 2C3, Ontario |
| Lot Size: | 36.58 x 150.00 (Feet) |
| Directions/Cross Streets: | Lawrence Ave W & Weston Rd |
| Rooms: | 5 |
| Rooms +: | 3 |
| Bedrooms: | 3 |
| Bedrooms +: | 1 |
| Kitchens: | 1 |
| Kitchens +: | 1 |
| Family Room: | Y |
| Basement: | Apartment, Sep Entrance |
| Property Type: | Detached |
| Style: | Bungalow |
| Exterior: | Brick |
| Garage Type: | None |
| (Parking/)Drive: | Mutual |
| Drive Parking Spaces: | 3 |
| Pool: | None |
| Fireplace/Stove: | N |
| Heat Source: | Gas |
| Heat Type: | Forced Air |
| Central Air Conditioning: | Central Air |
| Central Vac: | N |
| Sewers: | Sewers |
| Water: | Municipal |
$
%
Years
This calculator is for demonstration purposes only. Always consult a professional
financial advisor before making personal financial decisions.
| Although the information displayed is believed to be accurate, no warranties or representations are made of any kind. |
| KELLER WILLIAMS ENERGY REAL ESTATE, BROKERAGE |
- Listing -1 of 0
|
|

Fizza Nasir
Sales Representative
Dir:
647-241-2804
Bus:
416-747-9777
Fax:
416-747-7135
| Virtual Tour | Book Showing | Email a Friend |
Jump To:
At a Glance:
| Type: | Freehold - Detached |
| Area: | Toronto |
| Municipality: | Toronto |
| Neighbourhood: | Weston |
| Style: | Bungalow |
| Lot Size: | 36.58 x 150.00(Feet) |
| Approximate Age: | |
| Tax: | $3,104.35 |
| Maintenance Fee: | $0 |
| Beds: | 3+1 |
| Baths: | 2 |
| Garage: | 0 |
| Fireplace: | N |
| Air Conditioning: | |
| Pool: | None |
Locatin Map:
Payment Calculator:

Listing added to your favorite list
Looking for resale homes?

By agreeing to Terms of Use, you will have ability to search up to 249920 listings and access to richer information than found on REALTOR.ca through my website.


