$1,349,000
Available - For Sale
Listing ID: W11921982
69 Eighth St , Toronto, M8V 3C2, Ontario
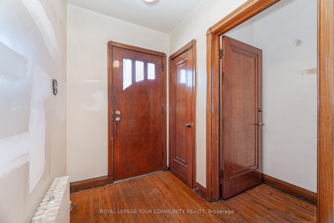
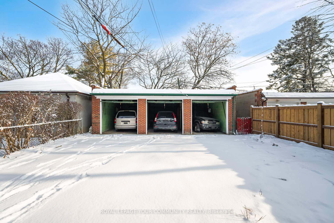
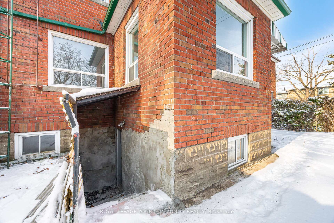
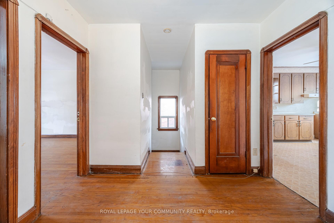
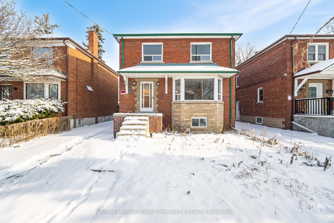
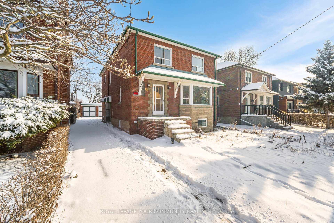
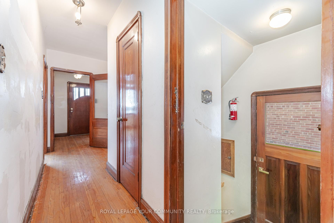
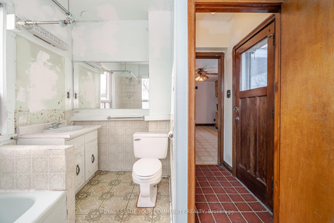
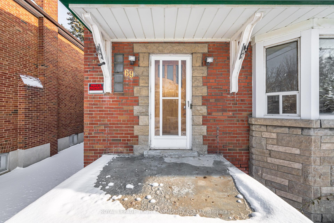
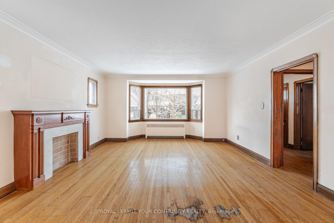
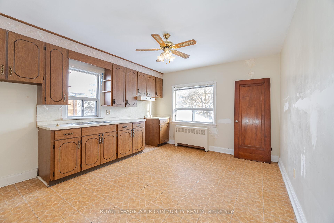
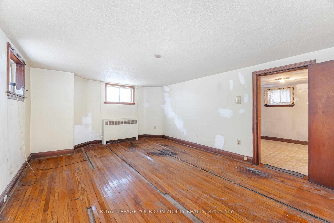
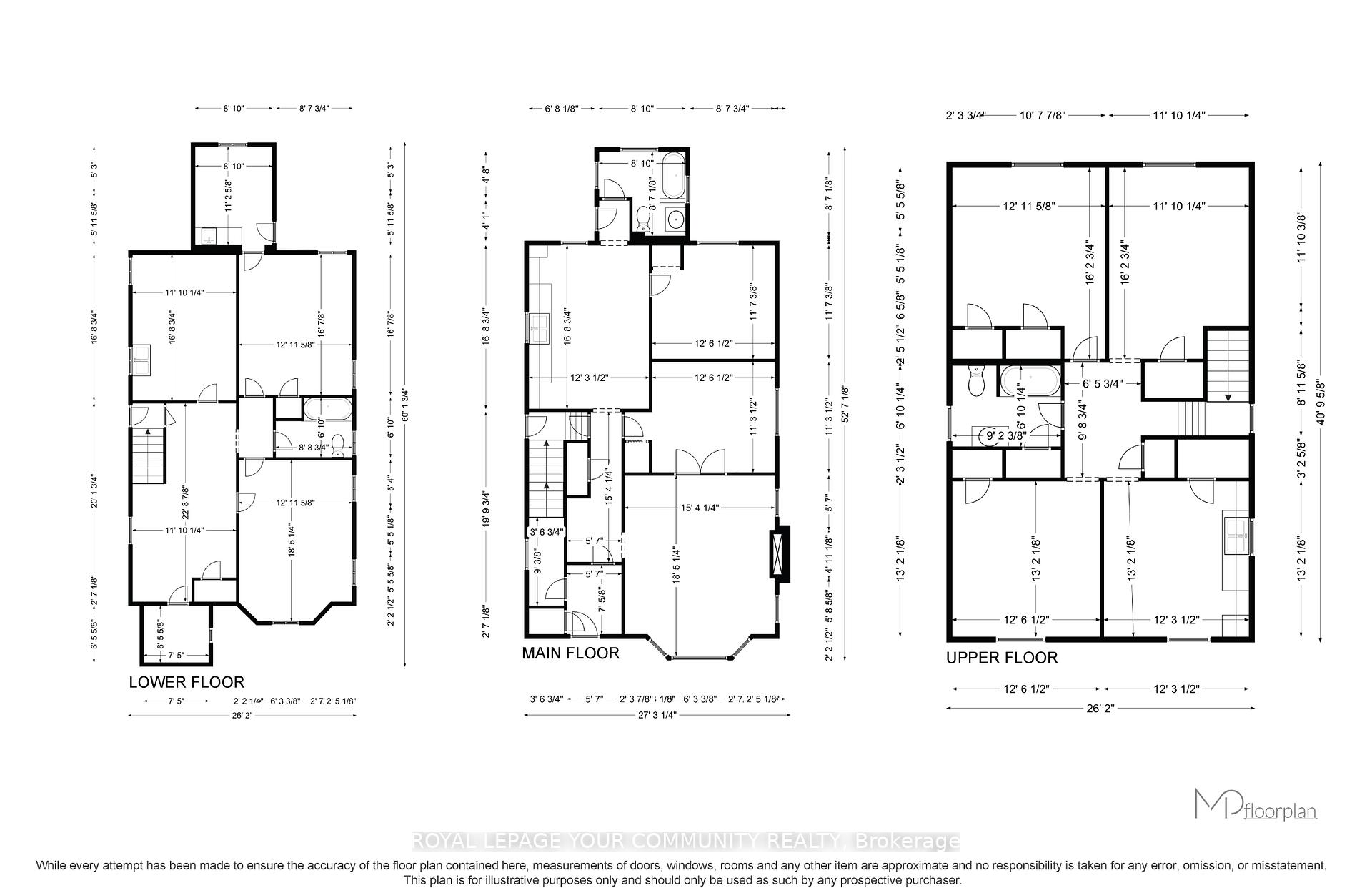
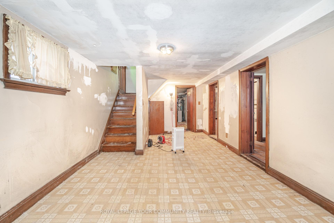
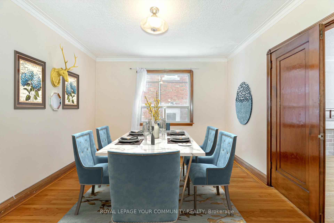
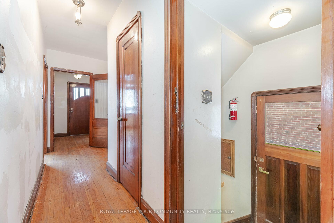
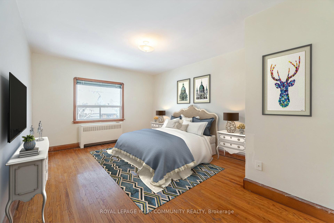
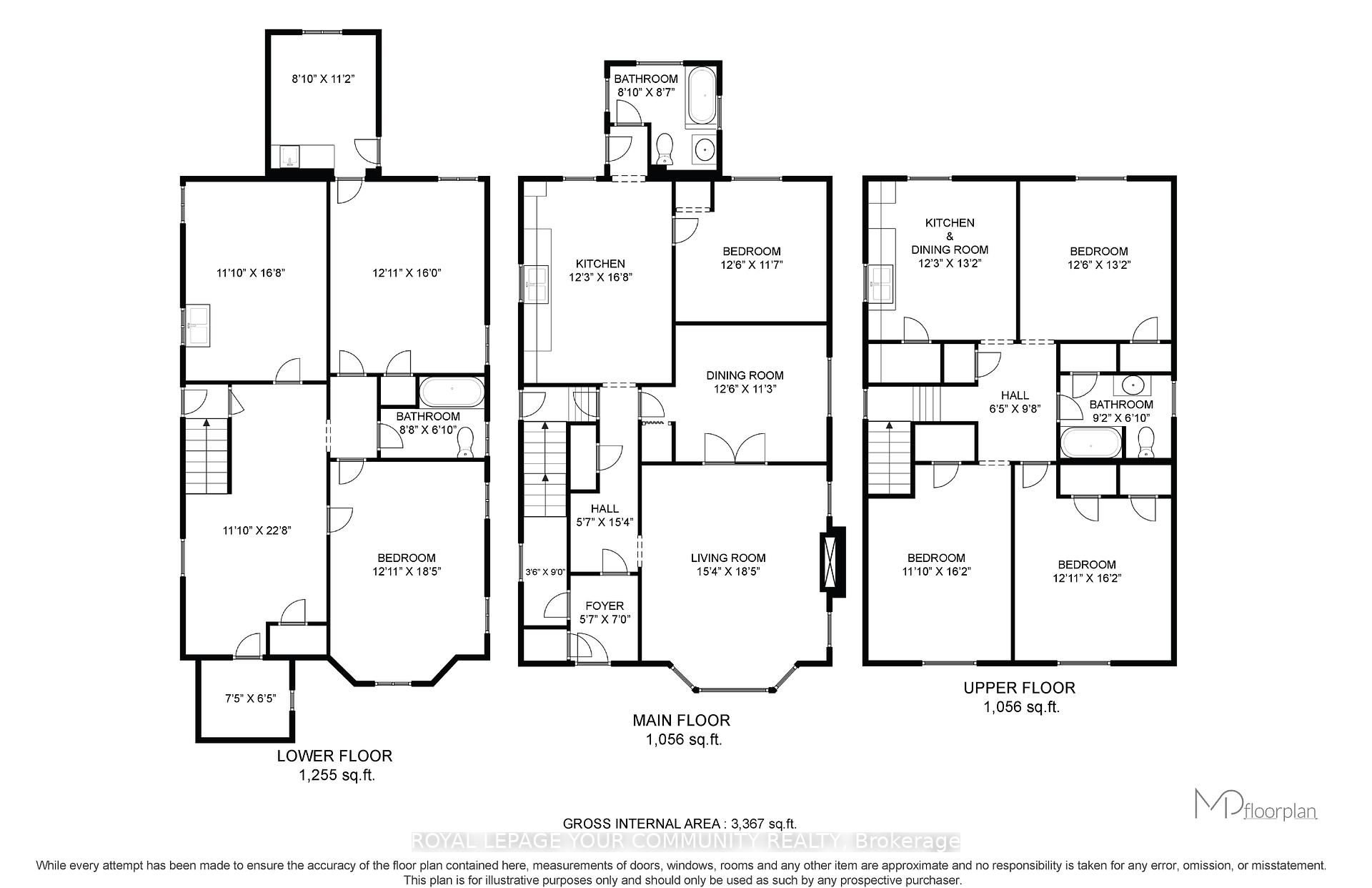
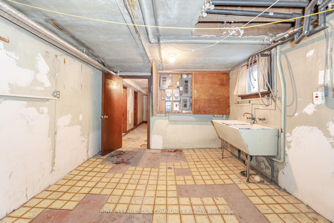
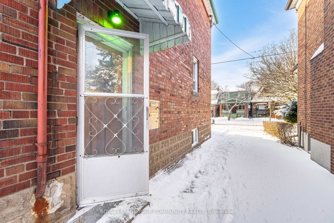
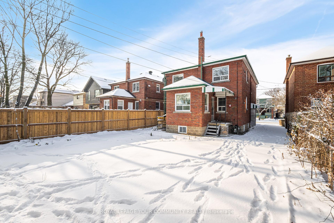
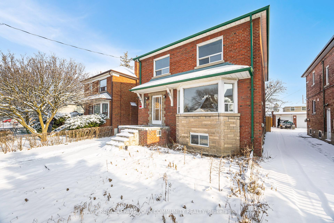
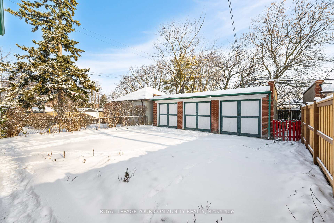
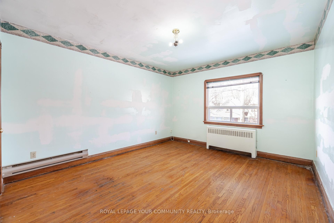
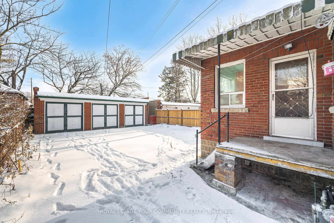

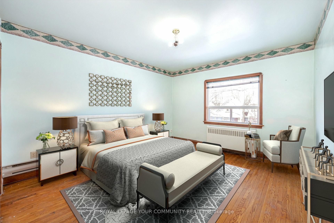
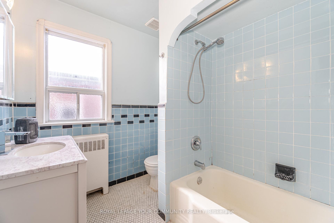
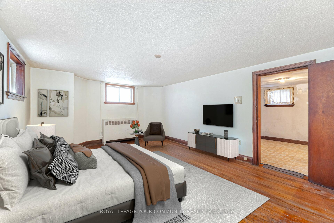

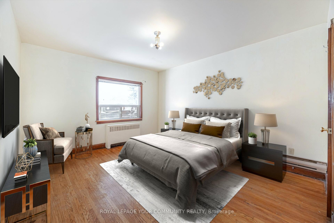
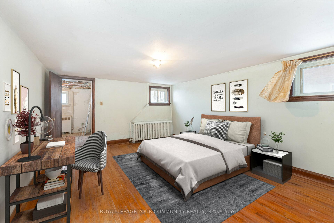
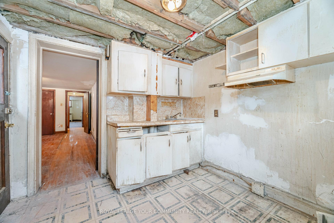
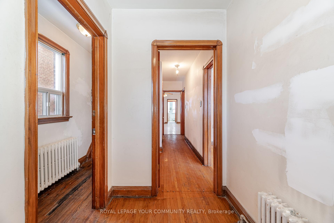
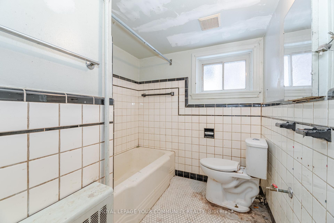
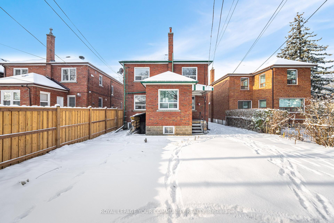
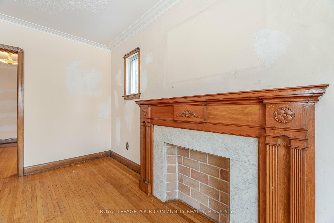
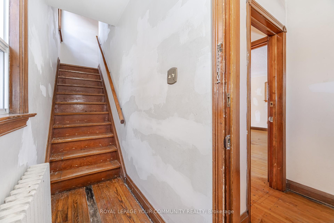
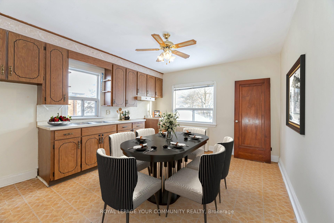
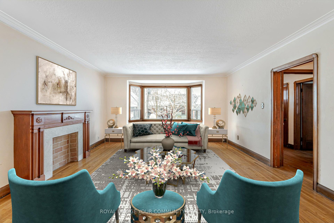
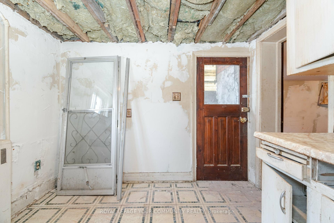
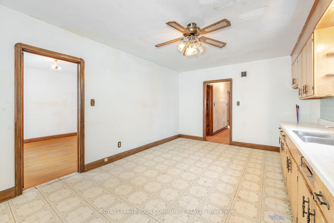
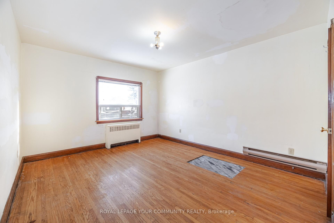
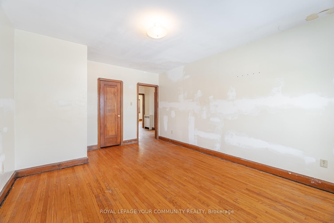
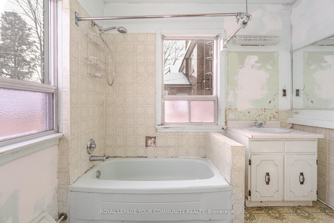
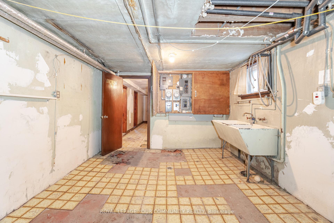
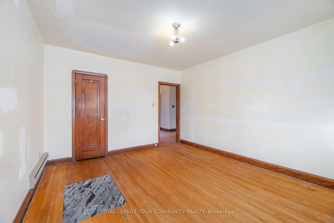
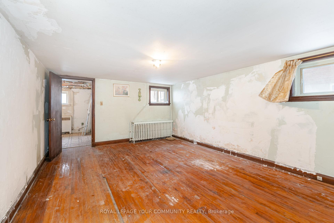
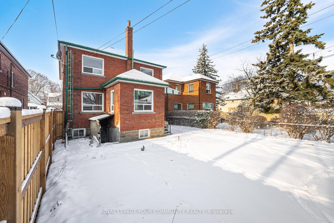
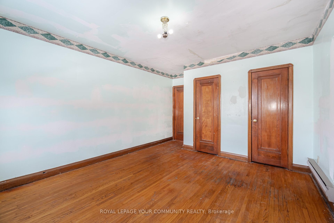
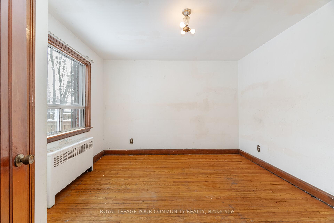
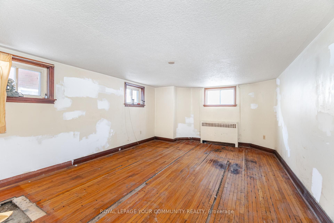
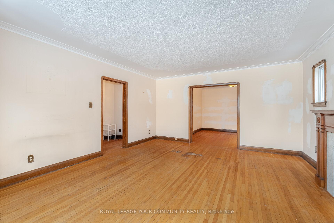
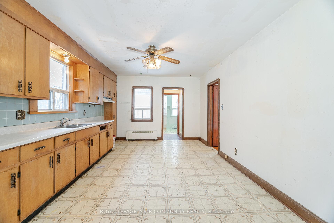
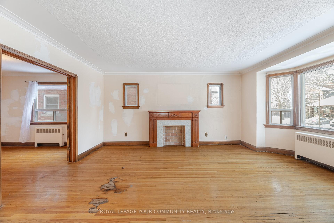
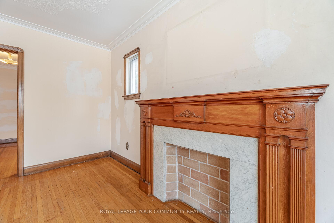
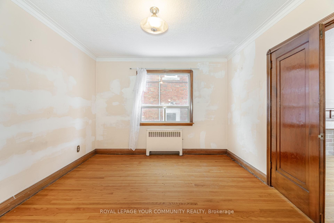

























































| Exceptional investment and live-in opportunity in the high-demand South Lakeshore community!This unique LEGAL TRIPLEX is perfect for investors or multi-generational families seeking spacious,income-generating accommodations, Situated on a rare premium 37 x 125-foot lot in South of LakeShore, the property features a private drive and an extra-large detached 3-car garage, withpotential to add a garden suite for additional income. With 3 separate entrances and 4 individualhydro meters, this versatile property offers plenty of room to grow and customize to your needs.Only a few steps to the lake, with a short commute to downtown and easy access to streetcar and GOTrain. Situated in a vibrant neighborhood, close to parks, schools, shops, and the waterfront, thisis an incredible opportunity you dont want to miss! Check 3D Virtual Tour! |
| Extras: Appliences and Elfs (All As Is, Where Is), Some rooms have been virtually staged. Property can be used as Single Family or Legal Triplex |
| Price | $1,349,000 |
| Taxes: | $6602.00 |
| Assessment: | $923000 |
| Assessment Year: | 2025 |
| Address: | 69 Eighth St , Toronto, M8V 3C2, Ontario |
| Lot Size: | 37.55 x 125.00 (Feet) |
| Acreage: | < .50 |
| Directions/Cross Streets: | Sonth of Lakeshore & Islington |
| Rooms: | 10 |
| Rooms +: | 2 |
| Bedrooms: | 5 |
| Bedrooms +: | 2 |
| Kitchens: | 3 |
| Family Room: | Y |
| Basement: | Apartment |
| Property Type: | Detached |
| Style: | 2-Storey |
| Exterior: | Brick |
| Garage Type: | Detached |
| (Parking/)Drive: | Private |
| Drive Parking Spaces: | 5 |
| Pool: | None |
| Approximatly Square Footage: | 2000-2500 |
| Property Features: | Fenced Yard, Hospital, Marina, Public Transit, School |
| Fireplace/Stove: | Y |
| Heat Source: | Gas |
| Heat Type: | Radiant |
| Central Air Conditioning: | None |
| Central Vac: | N |
| Laundry Level: | Lower |
| Elevator Lift: | N |
| Sewers: | Sewers |
| Water: | Municipal |
| Water Supply Types: | Unknown |
| Utilities-Cable: | A |
| Utilities-Hydro: | Y |
| Utilities-Gas: | Y |
| Utilities-Telephone: | A |
$
%
Years
This calculator is for demonstration purposes only. Always consult a professional
financial advisor before making personal financial decisions.
| Although the information displayed is believed to be accurate, no warranties or representations are made of any kind. |
| ROYAL LEPAGE YOUR COMMUNITY REALTY |
- Listing -1 of 0
|
|

Fizza Nasir
Sales Representative
Dir:
647-241-2804
Bus:
416-747-9777
Fax:
416-747-7135
| Virtual Tour | Book Showing | Email a Friend |
Jump To:
At a Glance:
| Type: | Freehold - Detached |
| Area: | Toronto |
| Municipality: | Toronto |
| Neighbourhood: | New Toronto |
| Style: | 2-Storey |
| Lot Size: | 37.55 x 125.00(Feet) |
| Approximate Age: | |
| Tax: | $6,602 |
| Maintenance Fee: | $0 |
| Beds: | 5+2 |
| Baths: | 3 |
| Garage: | 0 |
| Fireplace: | Y |
| Air Conditioning: | |
| Pool: | None |
Locatin Map:
Payment Calculator:

Listing added to your favorite list
Looking for resale homes?

By agreeing to Terms of Use, you will have ability to search up to 249920 listings and access to richer information than found on REALTOR.ca through my website.


