$1,358,000
Available - For Sale
Listing ID: W11922229
1329 Merton Rd , Oakville, L6M 5L7, Ontario
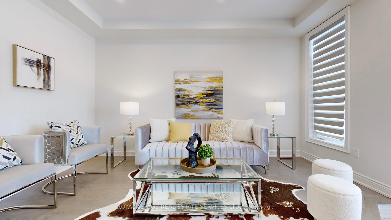
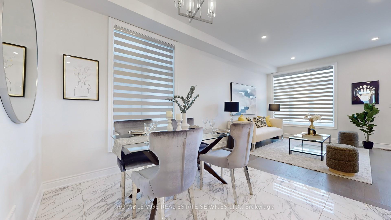
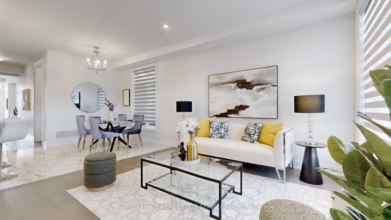
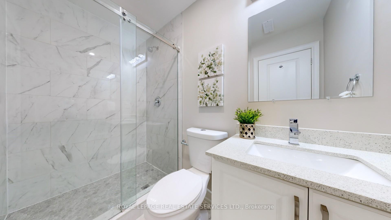
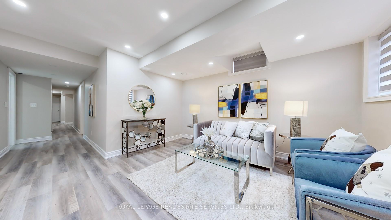
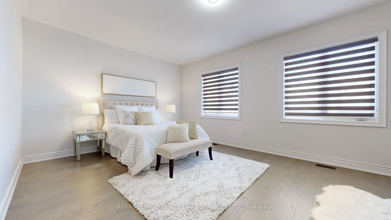
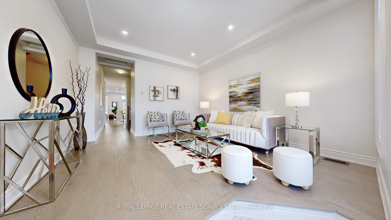
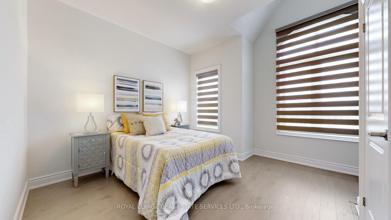
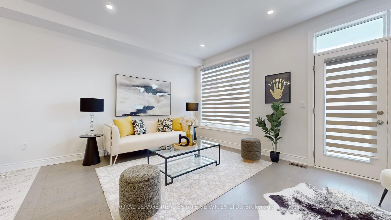
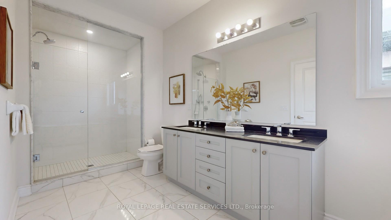
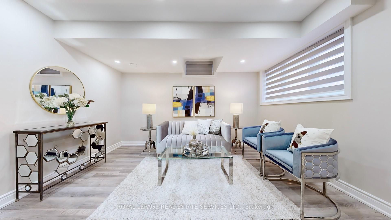
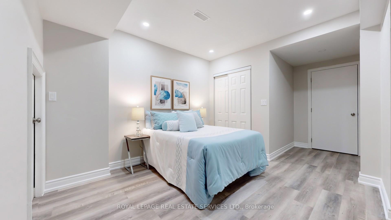
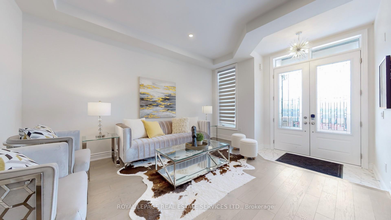
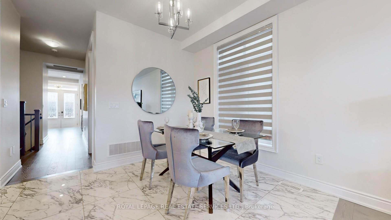
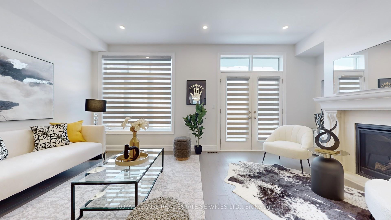
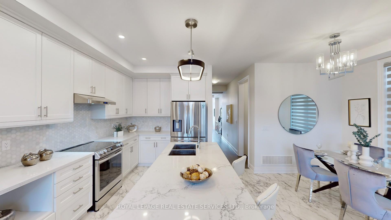
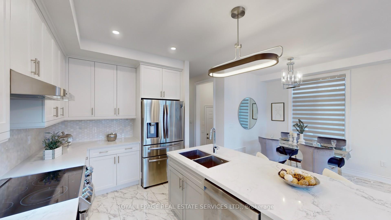
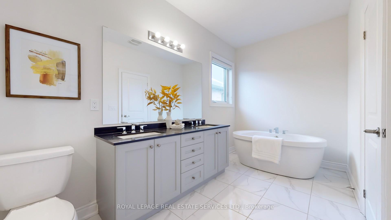
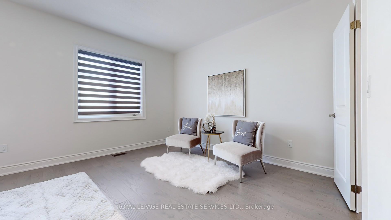
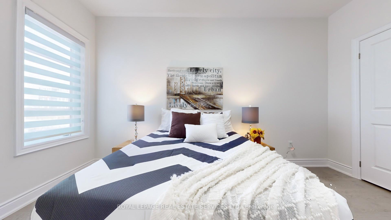
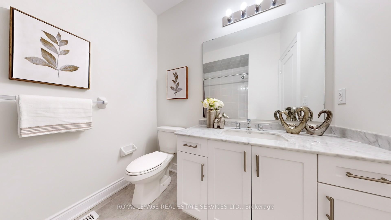
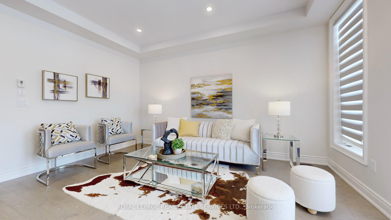
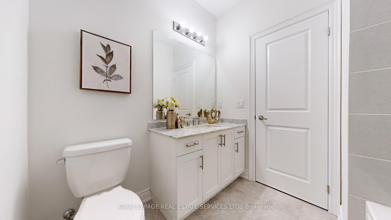
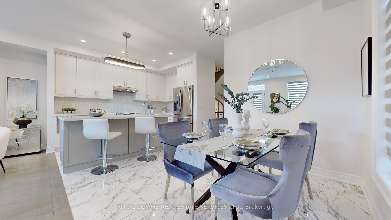
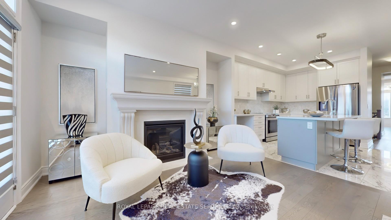
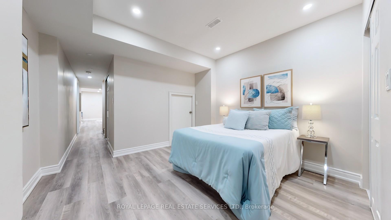
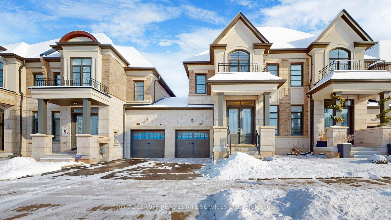
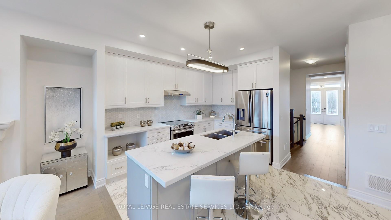
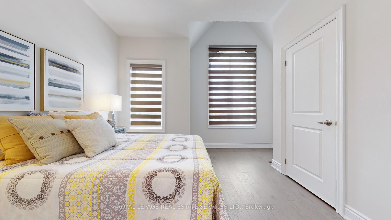
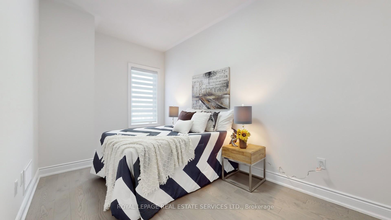
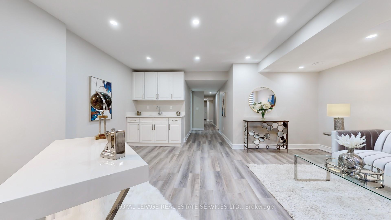
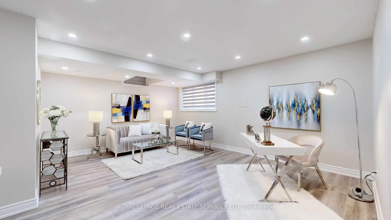
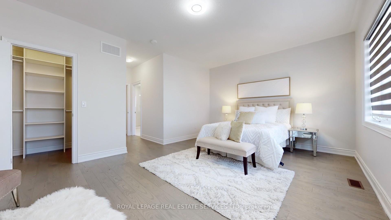
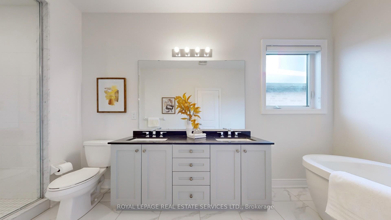
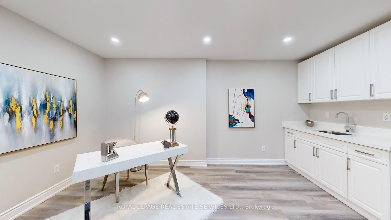
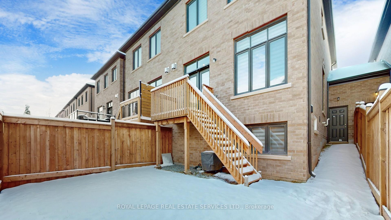
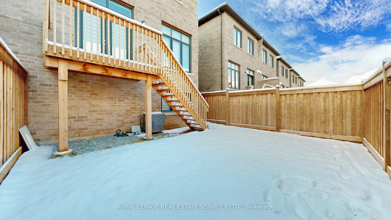
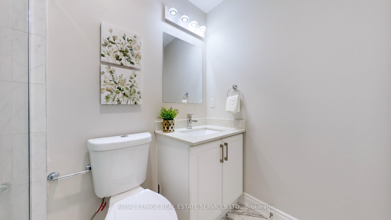
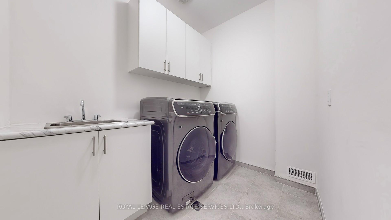
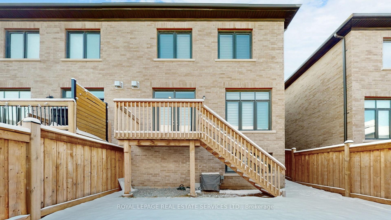








































| This Fernbrook exceptional 3+1 BDRM, 4-bath Townhouse is located in the highly sought-after Glen Abbey NBHD, perfect blend of modern convenience, elegance w/family-friendly living, and also nestled in a reputable school district. The main/second floors boast 9' ceilings, enhancing the sense of space & light. This carpet free home w/a thoughtfully designed open-concept kitchen/family/dining. Gourmet Kitchen featuring a stunning 4x7ft central island w/a double kitchen sink, granite countertop, a stylish backsplash & upgrade SS appliances complete this chefs dream kitchen. Separate Living Room offers a quiet retreat from the open-concept areas, perfect for entertaining & relaxing. The large sized master bedroom w/setting area & organized W/I closet. The additional bedrooms w/lots of windows offering plenty of natural lights. 2nd level sperate laundry room w/counter + sink + cabinets. The other highlight is the 3 years old home only one side connect with next neighbor by the garage. Garage access to inside home; and garage direct access to backyard. Fully private fence yard. The Luxury Home surrounding with parks, trails, golf course, Creeks. Easy access to HWY. |
| Extras: Professional finished BSMT W/recreation room/Office offers above grade window/pot lights/a wet bar/separate section of the 4th bedroom with closet and a 3-piece bath added convenience which is perfect for hosting or unwinding. |
| Price | $1,358,000 |
| Taxes: | $5260.00 |
| Address: | 1329 Merton Rd , Oakville, L6M 5L7, Ontario |
| Lot Size: | 25.00 x 90.22 (Feet) |
| Directions/Cross Streets: | Bronte & Upper Middle |
| Rooms: | 7 |
| Rooms +: | 1 |
| Bedrooms: | 3 |
| Bedrooms +: | 1 |
| Kitchens: | 1 |
| Family Room: | Y |
| Basement: | Finished, Full |
| Property Type: | Att/Row/Twnhouse |
| Style: | 2-Storey |
| Exterior: | Brick, Stone |
| Garage Type: | Built-In |
| (Parking/)Drive: | Private |
| Drive Parking Spaces: | 1 |
| Pool: | None |
| Fireplace/Stove: | Y |
| Heat Source: | Gas |
| Heat Type: | Forced Air |
| Central Air Conditioning: | Central Air |
| Central Vac: | N |
| Laundry Level: | Upper |
| Sewers: | Sewers |
| Water: | Municipal |
$
%
Years
This calculator is for demonstration purposes only. Always consult a professional
financial advisor before making personal financial decisions.
| Although the information displayed is believed to be accurate, no warranties or representations are made of any kind. |
| ROYAL LEPAGE REAL ESTATE SERVICES LTD. |
- Listing -1 of 0
|
|

Fizza Nasir
Sales Representative
Dir:
647-241-2804
Bus:
416-747-9777
Fax:
416-747-7135
| Virtual Tour | Book Showing | Email a Friend |
Jump To:
At a Glance:
| Type: | Freehold - Att/Row/Twnhouse |
| Area: | Halton |
| Municipality: | Oakville |
| Neighbourhood: | 1007 - GA Glen Abbey |
| Style: | 2-Storey |
| Lot Size: | 25.00 x 90.22(Feet) |
| Approximate Age: | |
| Tax: | $5,260 |
| Maintenance Fee: | $0 |
| Beds: | 3+1 |
| Baths: | 4 |
| Garage: | 0 |
| Fireplace: | Y |
| Air Conditioning: | |
| Pool: | None |
Locatin Map:
Payment Calculator:

Listing added to your favorite list
Looking for resale homes?

By agreeing to Terms of Use, you will have ability to search up to 249920 listings and access to richer information than found on REALTOR.ca through my website.


