$979,900
Available - For Sale
Listing ID: W11922295
2141 Ghent Ave , Burlington, L7R 1Y4, Ontario
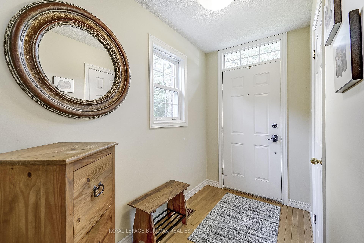
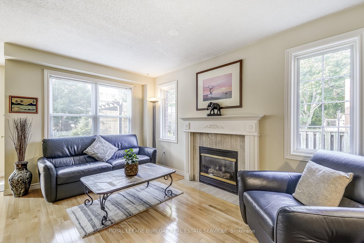
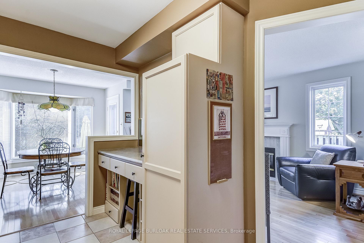
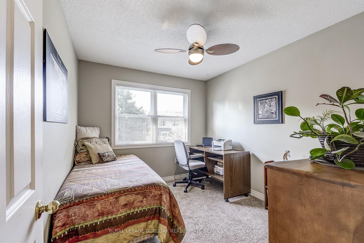
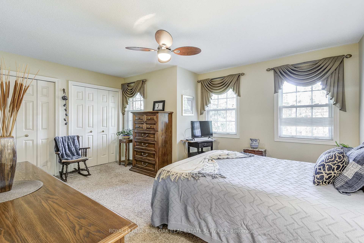
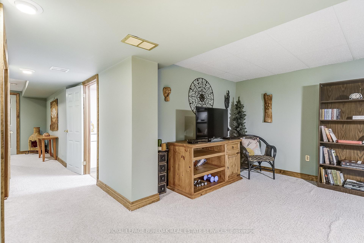
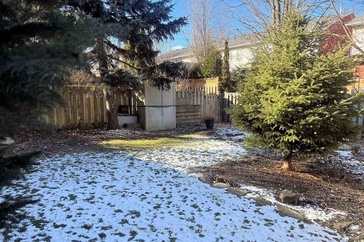
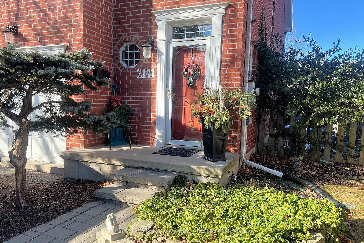
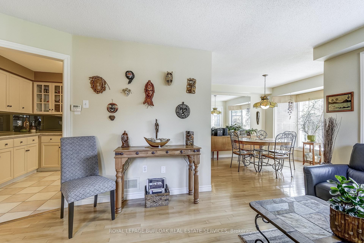
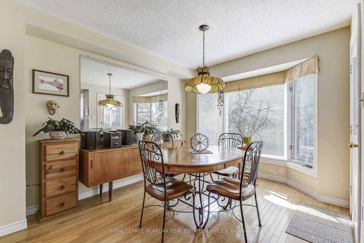
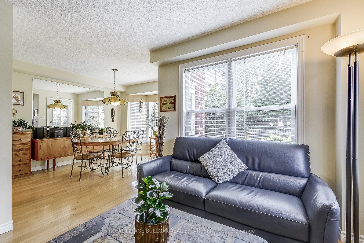
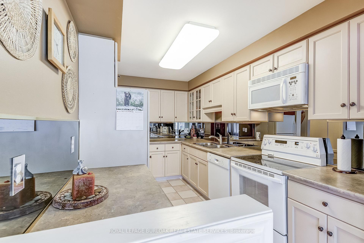
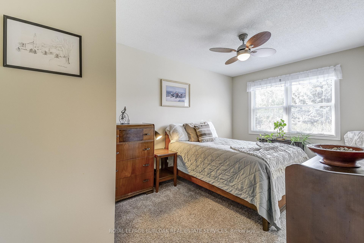
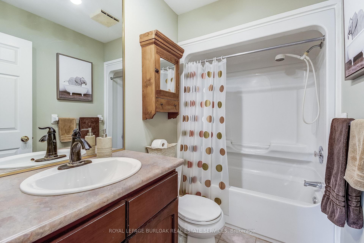
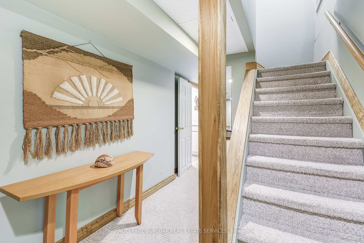
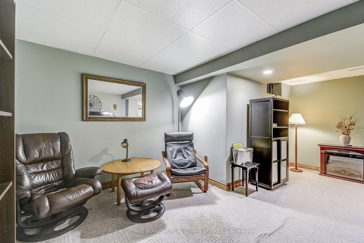
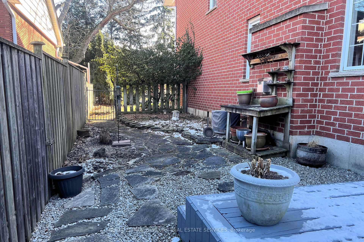
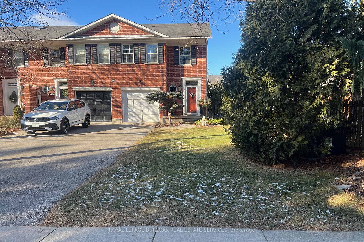
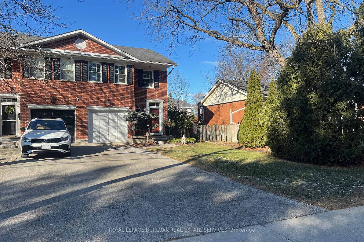
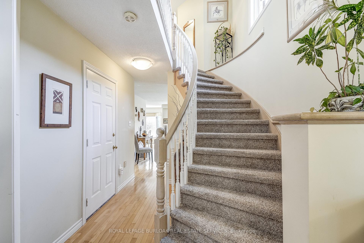
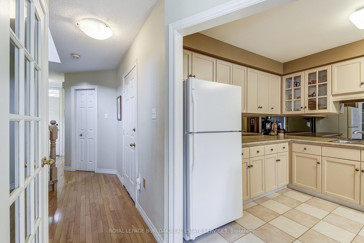
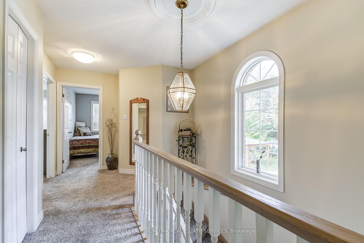
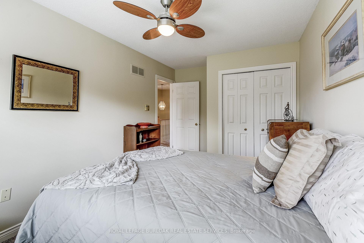
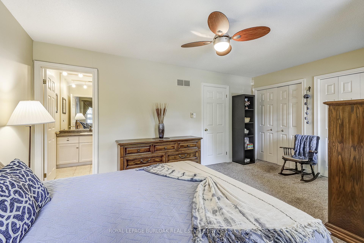
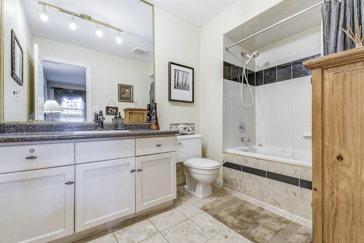
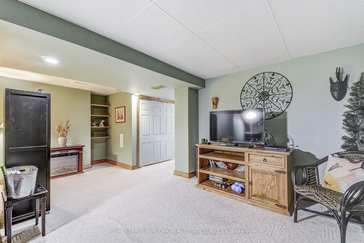
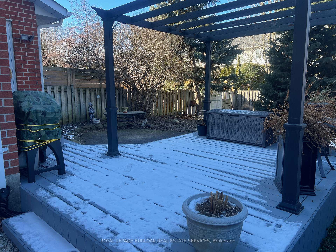
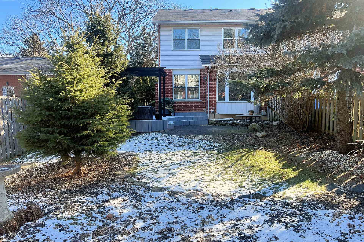
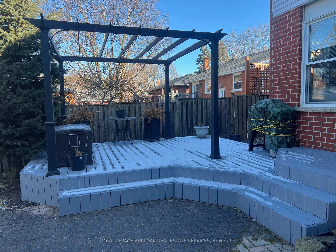
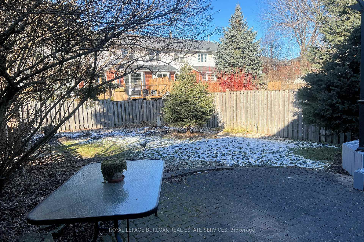
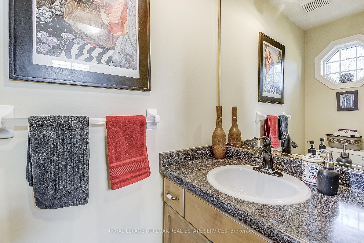
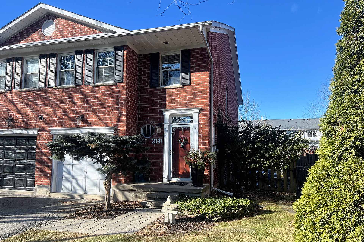
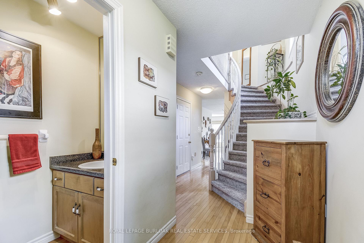
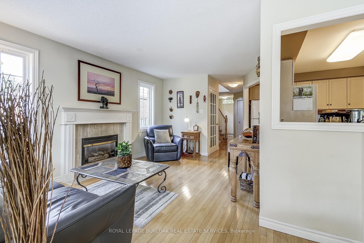
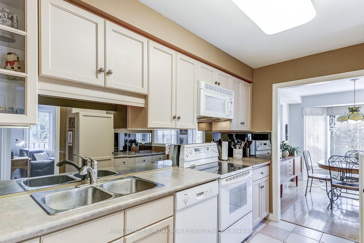
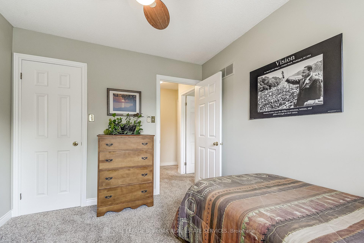
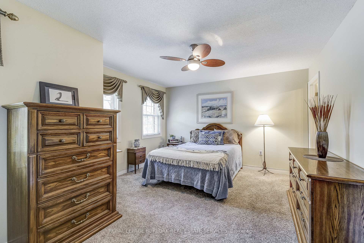
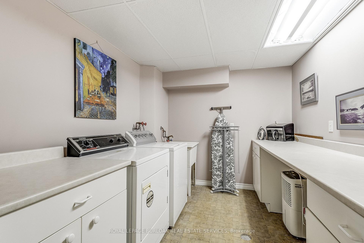
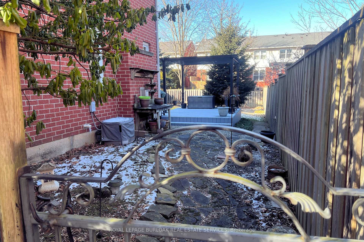







































| Come, behold a home with ageless character. Being set back on a deep lot with mature landscaping and having a driveway that can fit 3 cars gives it a stately presence. This 3 bedroom freehold end unit townhouse is located in a quiet neighbourhood with a walk score of 70, a transit score of 58, and a bike score of 80 (per walkscore.com). The home lends to living a casual lifestyle. Inside it is hard to ignore the ambience of the bright and airy living room with light hardwood floors and a natural gas fireplace. The adjoining dining room is conveniently located at one end of a functional galley kitchen, giving flow, and has easy access to the backyard. Upstairs the primary bedroom has dual closets with organizers, and a full ensuite bathroom. Two other generous sized bedrooms and the main bath complete the upper level. The lower level contains a spacious but irregular-shaped recreation room, as well as a spacious laundry area. Outside, relax on the backyard deck or patio, enjoying the splendor of the ample perennial gardens - the inground sprinkler system will keep them flourishing. The downtown core of Burlington, with it's myriad of restaurants, coffee shops and boutique stores are an easy walking distance, as are the waterfront pier and Spencer Smith Park. Commuting is a breeze, walk to the GO, public transit, or, with having easy HWY access use your car, if you must. You owe it to yourself to check out this well loved home, no regrets. |
| Price | $979,900 |
| Taxes: | $5022.29 |
| Address: | 2141 Ghent Ave , Burlington, L7R 1Y4, Ontario |
| Lot Size: | 34.42 x 138.00 (Feet) |
| Acreage: | < .50 |
| Directions/Cross Streets: | Brant Street |
| Rooms: | 6 |
| Rooms +: | 2 |
| Bedrooms: | 3 |
| Bedrooms +: | |
| Kitchens: | 1 |
| Family Room: | N |
| Basement: | Finished, Full |
| Approximatly Age: | 31-50 |
| Property Type: | Att/Row/Twnhouse |
| Style: | 2-Storey |
| Exterior: | Alum Siding, Brick |
| Garage Type: | Built-In |
| (Parking/)Drive: | Front Yard |
| Drive Parking Spaces: | 3 |
| Pool: | None |
| Other Structures: | Garden Shed |
| Approximatly Age: | 31-50 |
| Approximatly Square Footage: | 1500-2000 |
| Property Features: | Fenced Yard, Level, Park, Place Of Worship, Public Transit, School |
| Fireplace/Stove: | Y |
| Heat Source: | Gas |
| Heat Type: | Forced Air |
| Central Air Conditioning: | Central Air |
| Central Vac: | N |
| Laundry Level: | Lower |
| Sewers: | Sewers |
| Water: | Municipal |
| Utilities-Cable: | Y |
| Utilities-Hydro: | Y |
| Utilities-Gas: | Y |
| Utilities-Telephone: | Y |
$
%
Years
This calculator is for demonstration purposes only. Always consult a professional
financial advisor before making personal financial decisions.
| Although the information displayed is believed to be accurate, no warranties or representations are made of any kind. |
| ROYAL LEPAGE BURLOAK REAL ESTATE SERVICES |
- Listing -1 of 0
|
|

Fizza Nasir
Sales Representative
Dir:
647-241-2804
Bus:
416-747-9777
Fax:
416-747-7135
| Virtual Tour | Book Showing | Email a Friend |
Jump To:
At a Glance:
| Type: | Freehold - Att/Row/Twnhouse |
| Area: | Halton |
| Municipality: | Burlington |
| Neighbourhood: | Brant |
| Style: | 2-Storey |
| Lot Size: | 34.42 x 138.00(Feet) |
| Approximate Age: | 31-50 |
| Tax: | $5,022.29 |
| Maintenance Fee: | $0 |
| Beds: | 3 |
| Baths: | 3 |
| Garage: | 0 |
| Fireplace: | Y |
| Air Conditioning: | |
| Pool: | None |
Locatin Map:
Payment Calculator:

Listing added to your favorite list
Looking for resale homes?

By agreeing to Terms of Use, you will have ability to search up to 249920 listings and access to richer information than found on REALTOR.ca through my website.


