$1,149,900
Available - For Sale
Listing ID: W11922316
3334 Erasmum St , Oakville, L6M 1S3, Ontario
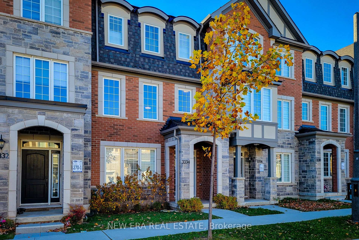
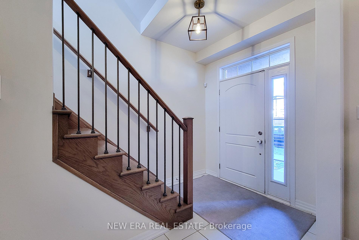
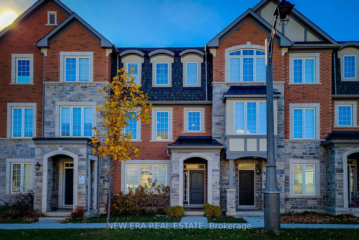
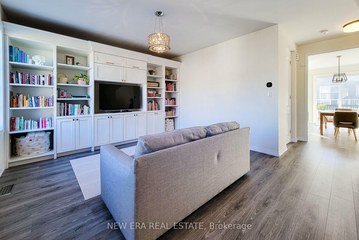
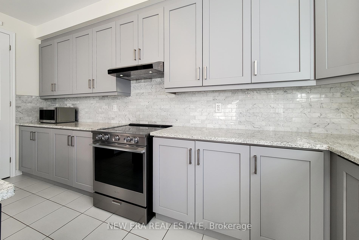
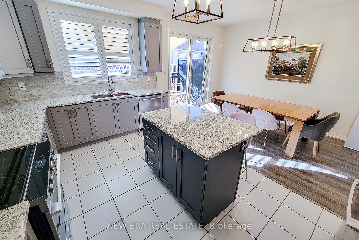
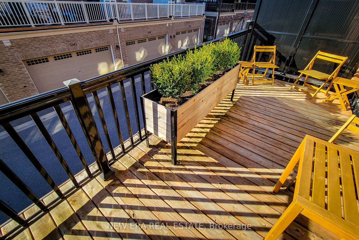
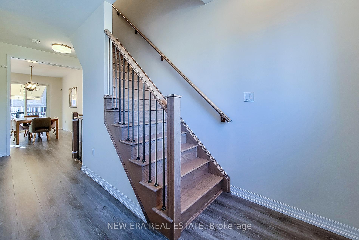
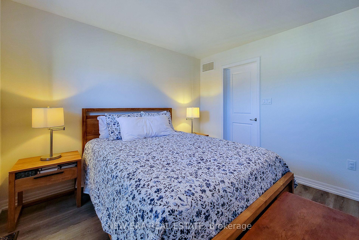
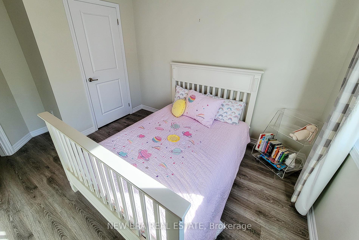
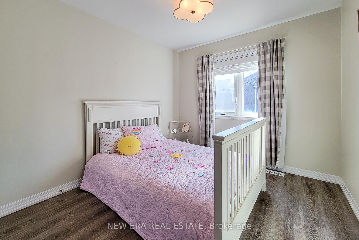
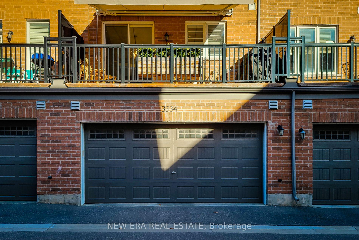
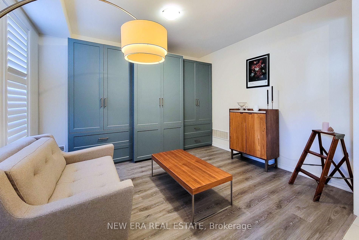
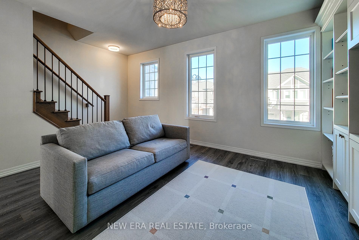
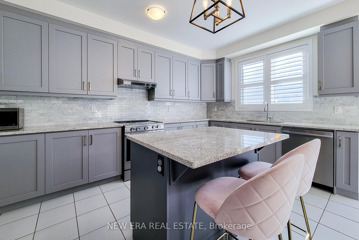
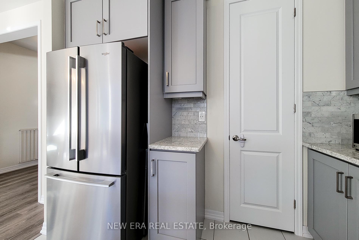
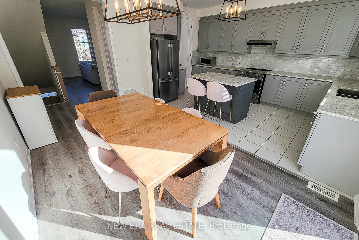
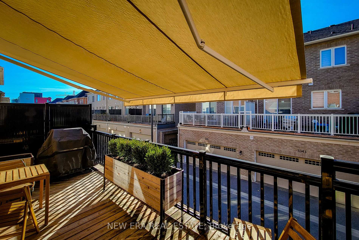
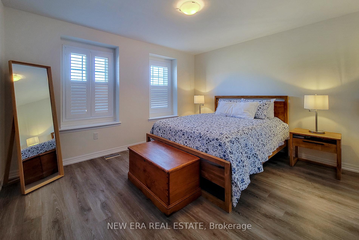
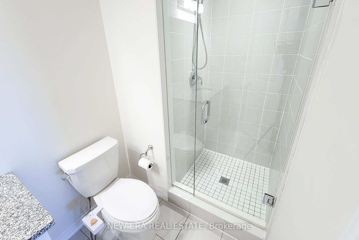
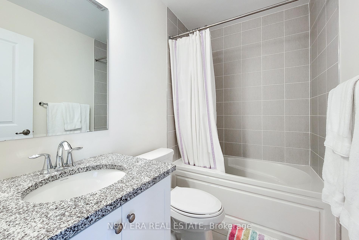
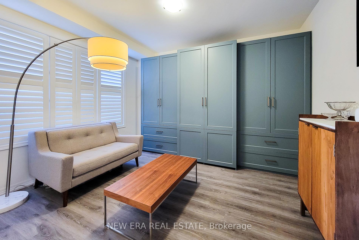
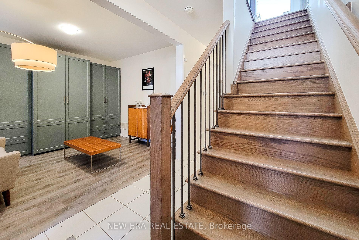
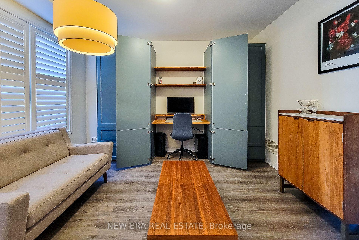
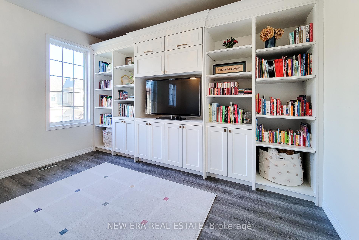
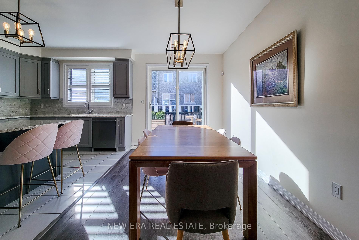
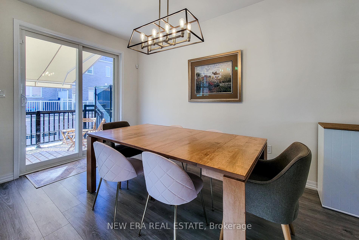
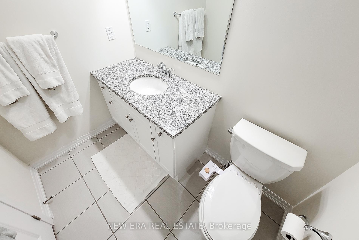
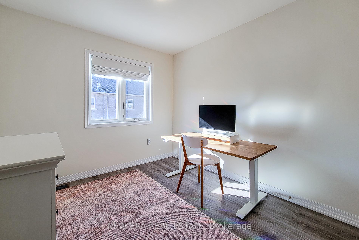
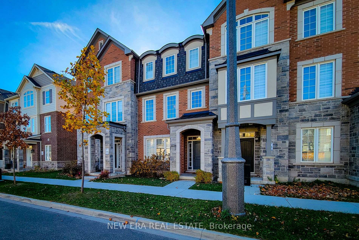
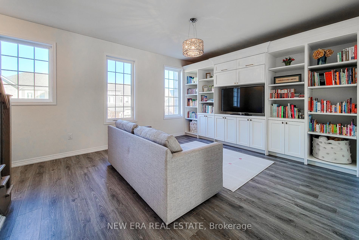
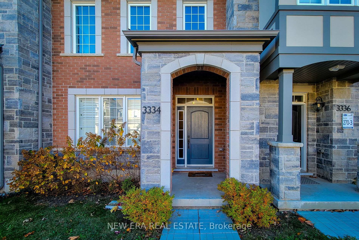
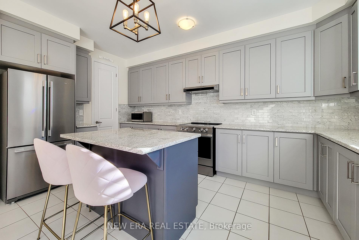
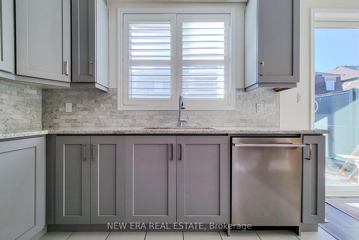
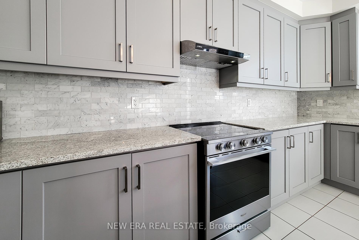
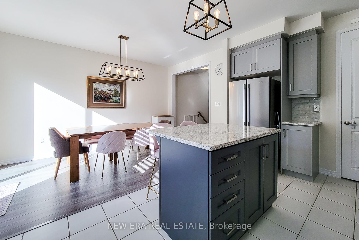
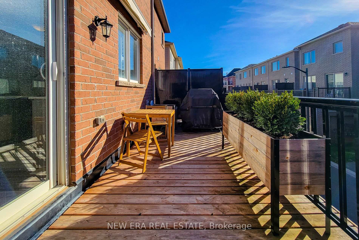
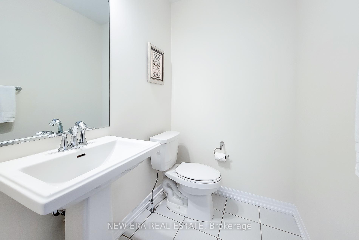
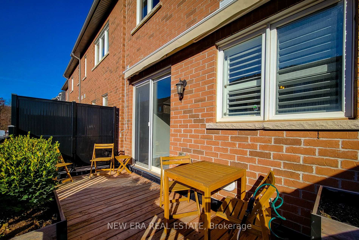
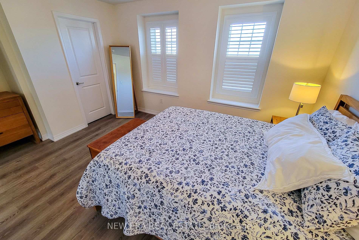








































| Welcome to this beautifully maintained 3-bedroom, 2.5-bath Mattamy-built freehold townhouse, nestled in a peaceful, family-friendly Oakville neighbourhood. Featuring a spacious 3-storey layout, the main floor offers a versatile office with custom built-in cabinetry & desk, ideal for work or study.The Great Room boasts custom built-ins and flows seamlessly into the large eat-in kitchen, complete with stainless steel appliances, tiled backsplash, ample cupboard space, walk-in pantry, and a breakfast bar island. A separate dining area leads to a private deck with retractable awning, perfect for outdoor entertaining. The second floor includes a primary bedroom with walk-in closet and 3pc ensuite, plus two additional bedrooms and convenient laundry with LG front-load washer/dryer. Enjoy inside entry to a double-car garage. Close to top-rated schools, parks, hospital, and all major amenities. This townhouse is the perfect blend of style, comfort, and convenience. Don't miss out! |
| Price | $1,149,900 |
| Taxes: | $4289.46 |
| Address: | 3334 Erasmum St , Oakville, L6M 1S3, Ontario |
| Lot Size: | 19.85 x 60.70 (Feet) |
| Acreage: | < .50 |
| Directions/Cross Streets: | George Savage & North Park |
| Rooms: | 7 |
| Bedrooms: | 3 |
| Bedrooms +: | |
| Kitchens: | 1 |
| Family Room: | Y |
| Basement: | None |
| Approximatly Age: | 0-5 |
| Property Type: | Att/Row/Twnhouse |
| Style: | 3-Storey |
| Exterior: | Brick, Stone |
| Garage Type: | Attached |
| (Parking/)Drive: | Lane |
| Drive Parking Spaces: | 0 |
| Pool: | None |
| Approximatly Age: | 0-5 |
| Approximatly Square Footage: | 1500-2000 |
| Property Features: | Hospital, Library, Park, Place Of Worship, Public Transit, School |
| Fireplace/Stove: | N |
| Heat Source: | Gas |
| Heat Type: | Forced Air |
| Central Air Conditioning: | Central Air |
| Central Vac: | N |
| Laundry Level: | Upper |
| Elevator Lift: | N |
| Sewers: | Sewers |
| Water: | Municipal |
$
%
Years
This calculator is for demonstration purposes only. Always consult a professional
financial advisor before making personal financial decisions.
| Although the information displayed is believed to be accurate, no warranties or representations are made of any kind. |
| NEW ERA REAL ESTATE |
- Listing -1 of 0
|
|

Fizza Nasir
Sales Representative
Dir:
647-241-2804
Bus:
416-747-9777
Fax:
416-747-7135
| Book Showing | Email a Friend |
Jump To:
At a Glance:
| Type: | Freehold - Att/Row/Twnhouse |
| Area: | Halton |
| Municipality: | Oakville |
| Neighbourhood: | Rural Oakville |
| Style: | 3-Storey |
| Lot Size: | 19.85 x 60.70(Feet) |
| Approximate Age: | 0-5 |
| Tax: | $4,289.46 |
| Maintenance Fee: | $0 |
| Beds: | 3 |
| Baths: | 3 |
| Garage: | 0 |
| Fireplace: | N |
| Air Conditioning: | |
| Pool: | None |
Locatin Map:
Payment Calculator:

Listing added to your favorite list
Looking for resale homes?

By agreeing to Terms of Use, you will have ability to search up to 249920 listings and access to richer information than found on REALTOR.ca through my website.


