$1,299,000
Available - For Sale
Listing ID: W11922330
77 Prennan Ave , Toronto, M9B 4C2, Ontario
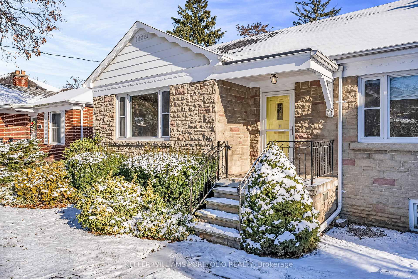
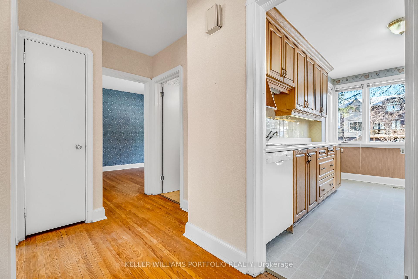
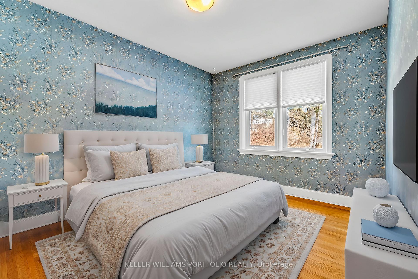
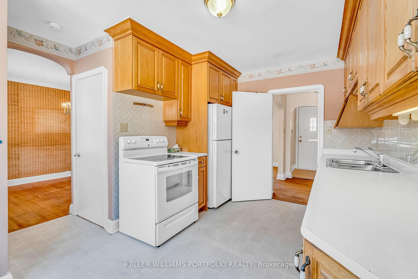
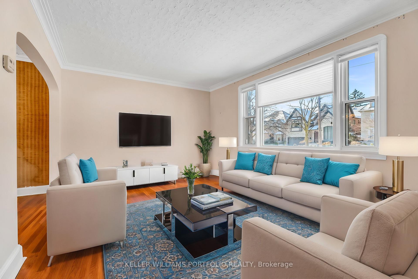
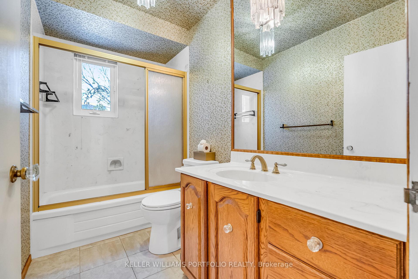
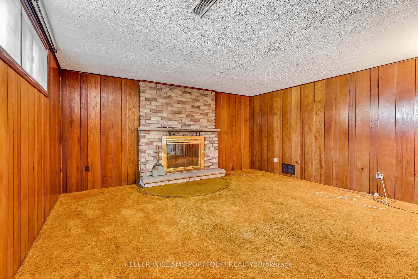
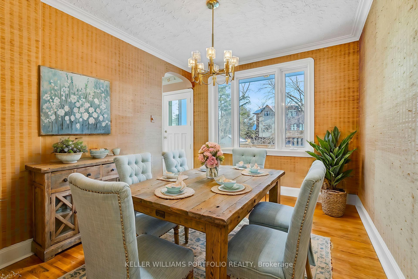
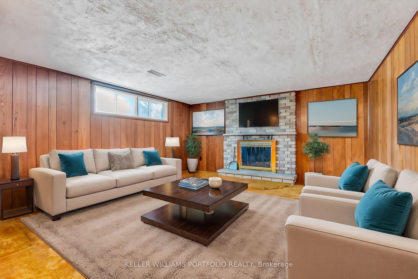
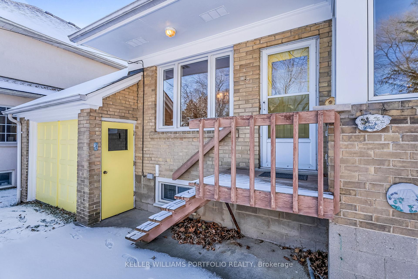
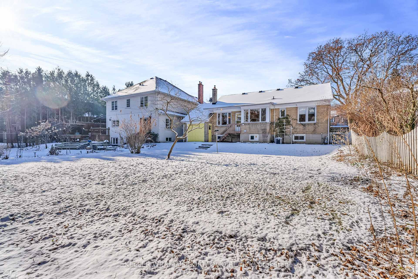
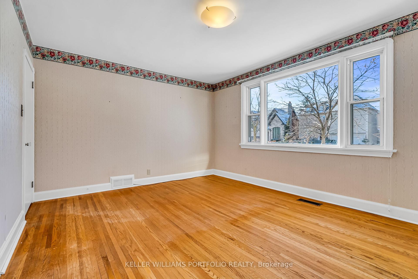
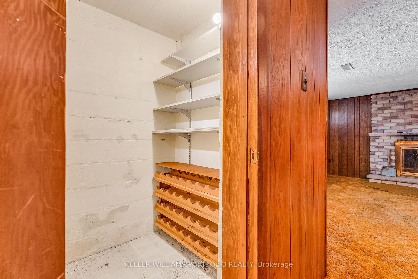
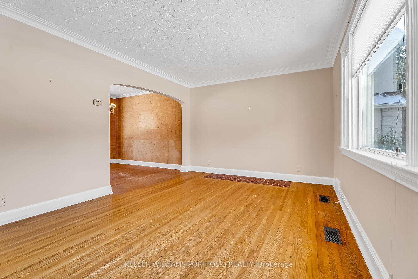
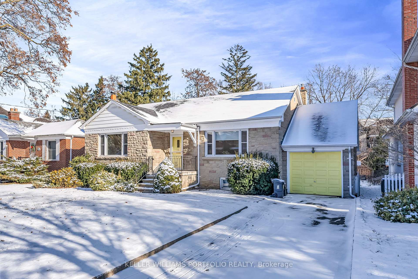
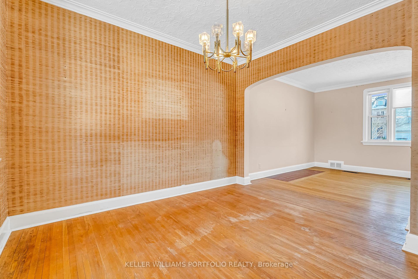
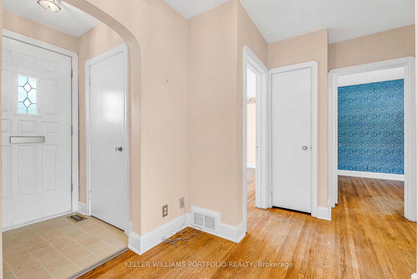
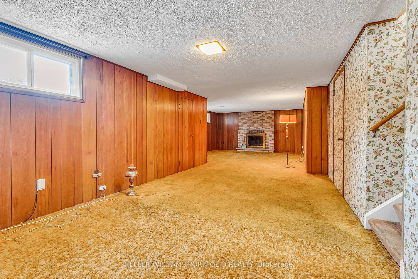
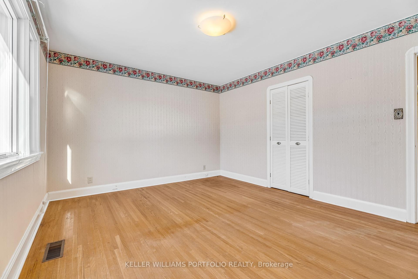
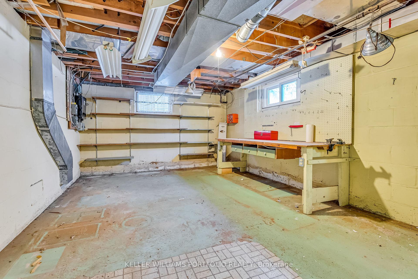
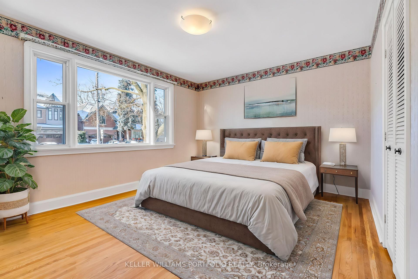
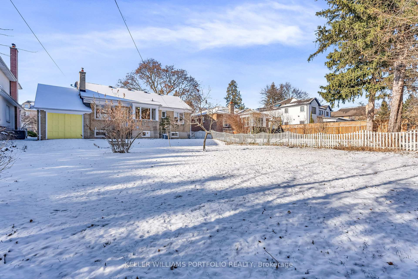
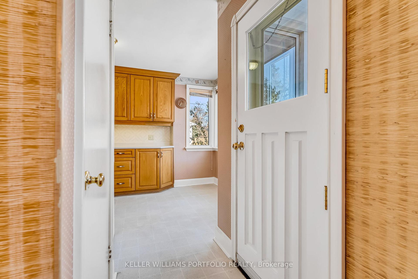
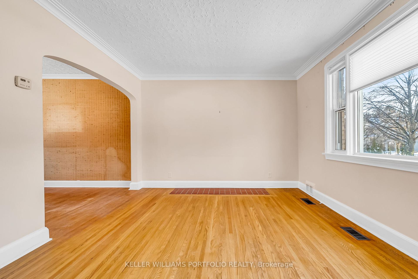
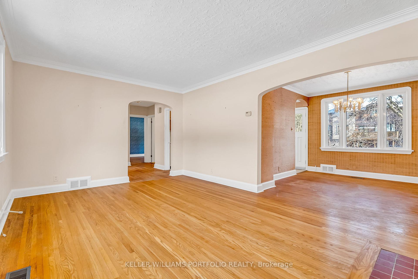
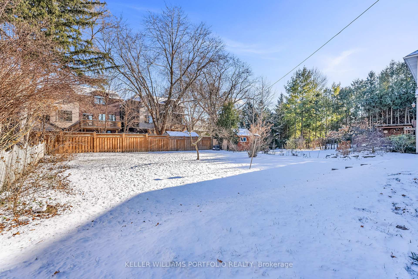
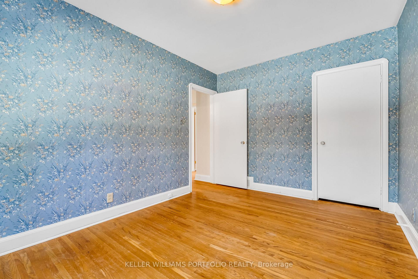
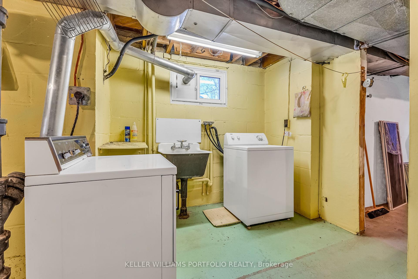
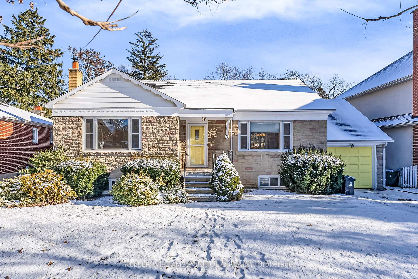

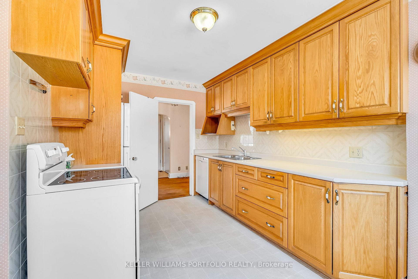

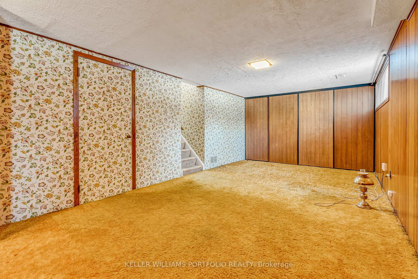
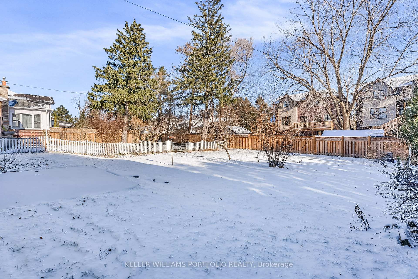


































| This Eatonville bungalow, cherished by the same family for 50+ years, is the perfect place to live in now and renovate or build your custom dream home. This location captures what its like to live in a family-friendly neighbourhood, along a street lined with spacious lots and mature trees. Manicured gardens along the front of the home will stand out during spring bloom, and the lengthy driveway can support multiple vehicles for gatherings with family and friends. Inside, find a spacious L-shaped living and dining area, provided with natural light from west-facing windows. Around the corner, an eat-in kitchen overlooks and offers direct access to a sizable backyard. The layout is ideal for indoor cooking and outdoor entertaining, especially as the weather warms up. Also on the main floor is your west-facing primary bedroom, and east-facing secondary bedroom, both offering a blank canvas for your creative vision. The basement level adds versatility, featuring a wood-burning fireplace that warms the rec room, as well as dedicated areas for laundry and utilities. This home also offers convenient access to highways, proximity to Pearson Airport, short walk to subway and Kipling GO hub as well as excellent placement within public, Catholic, and French immersion school districts. Perfect for any family looking to reside in a safe neighbourhood and make the most of the ample outdoor space, this home is move-in ready with the ability to improve over time. |
| Extras: Bring your contractor and creativity! |
| Price | $1,299,000 |
| Taxes: | $5436.19 |
| Address: | 77 Prennan Ave , Toronto, M9B 4C2, Ontario |
| Lot Size: | 56.95 x 130.17 (Feet) |
| Directions/Cross Streets: | Kipling Ave and Burnhamthorpe Rd |
| Rooms: | 5 |
| Rooms +: | 2 |
| Bedrooms: | 2 |
| Bedrooms +: | |
| Kitchens: | 1 |
| Family Room: | N |
| Basement: | Finished |
| Property Type: | Detached |
| Style: | Bungalow |
| Exterior: | Brick |
| Garage Type: | Attached |
| (Parking/)Drive: | Private |
| Drive Parking Spaces: | 2 |
| Pool: | None |
| Other Structures: | Workshop |
| Property Features: | Fenced Yard, Park, Place Of Worship, Public Transit, School, School Bus Route |
| Fireplace/Stove: | Y |
| Heat Source: | Gas |
| Heat Type: | Forced Air |
| Central Air Conditioning: | Central Air |
| Central Vac: | N |
| Sewers: | Sewers |
| Water: | Municipal |
$
%
Years
This calculator is for demonstration purposes only. Always consult a professional
financial advisor before making personal financial decisions.
| Although the information displayed is believed to be accurate, no warranties or representations are made of any kind. |
| KELLER WILLIAMS PORTFOLIO REALTY |
- Listing -1 of 0
|
|

Fizza Nasir
Sales Representative
Dir:
647-241-2804
Bus:
416-747-9777
Fax:
416-747-7135
| Virtual Tour | Book Showing | Email a Friend |
Jump To:
At a Glance:
| Type: | Freehold - Detached |
| Area: | Toronto |
| Municipality: | Toronto |
| Neighbourhood: | Islington-City Centre West |
| Style: | Bungalow |
| Lot Size: | 56.95 x 130.17(Feet) |
| Approximate Age: | |
| Tax: | $5,436.19 |
| Maintenance Fee: | $0 |
| Beds: | 2 |
| Baths: | 1 |
| Garage: | 0 |
| Fireplace: | Y |
| Air Conditioning: | |
| Pool: | None |
Locatin Map:
Payment Calculator:

Listing added to your favorite list
Looking for resale homes?

By agreeing to Terms of Use, you will have ability to search up to 249920 listings and access to richer information than found on REALTOR.ca through my website.


