$999,900
Available - For Sale
Listing ID: W11922359
7615 Wildfern Dr , Mississauga, L4T 3P7, Ontario
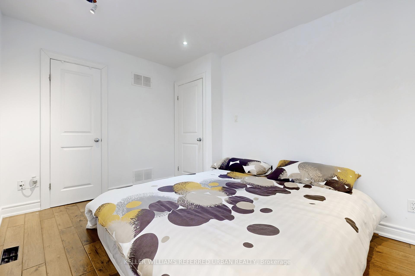
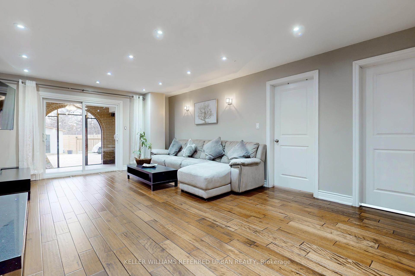
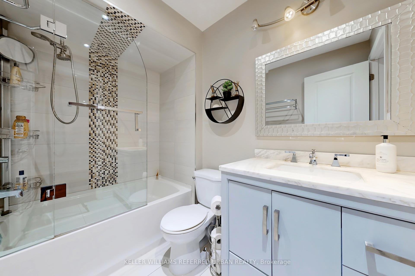
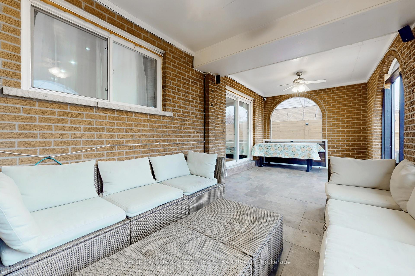
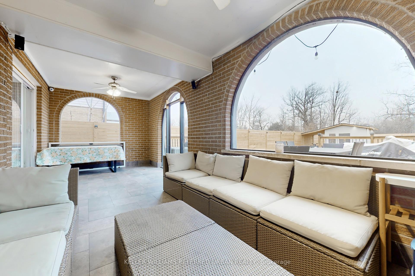
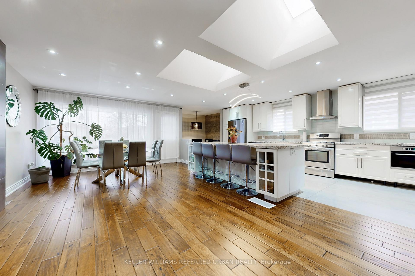
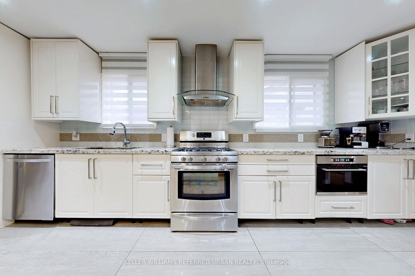
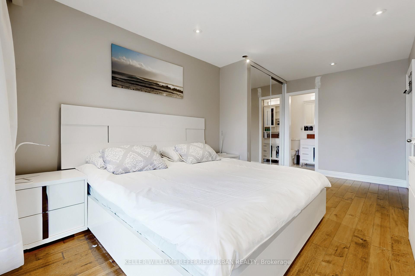
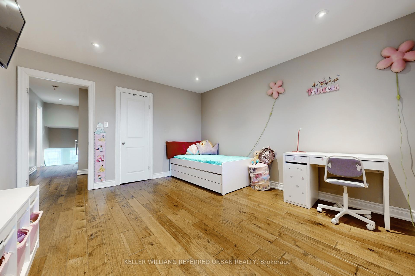
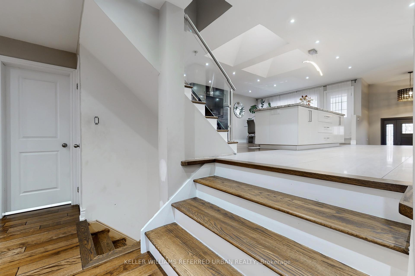
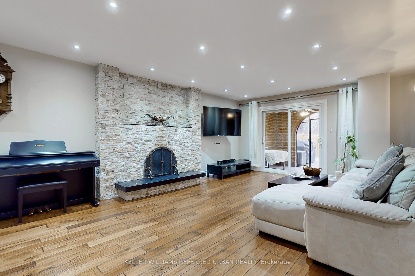
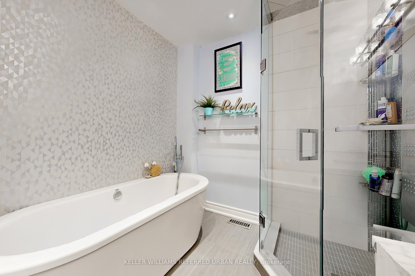
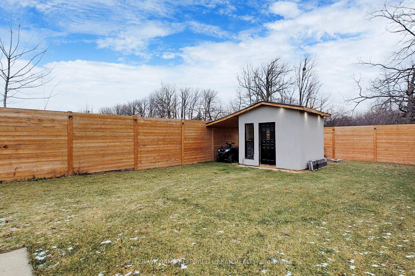
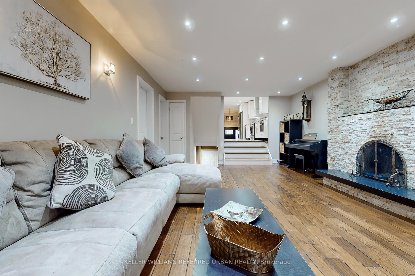
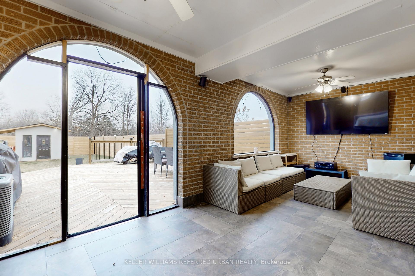
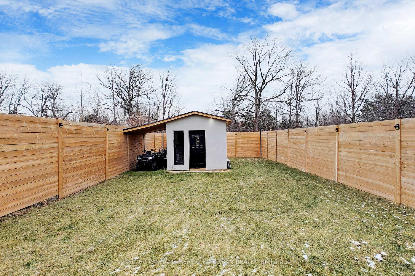
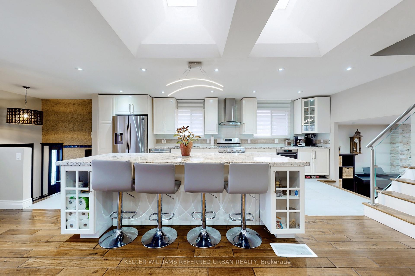
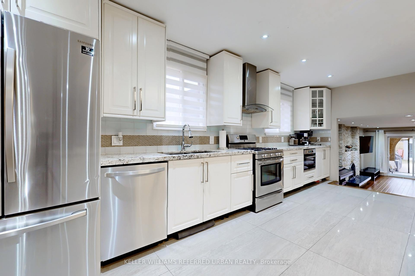
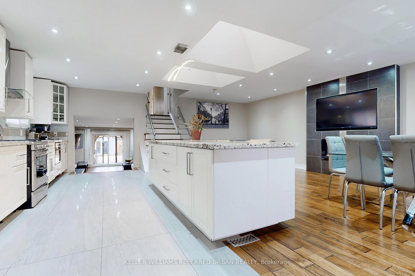
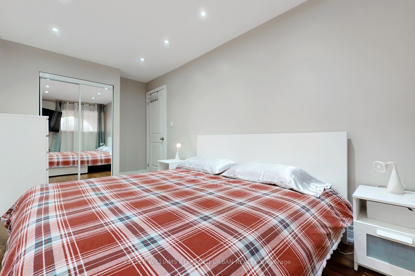
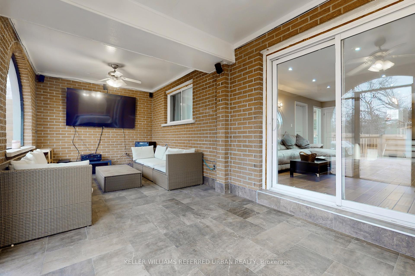
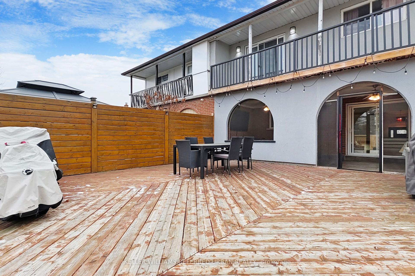
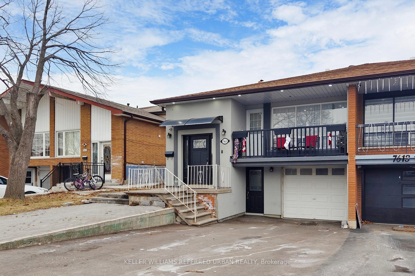
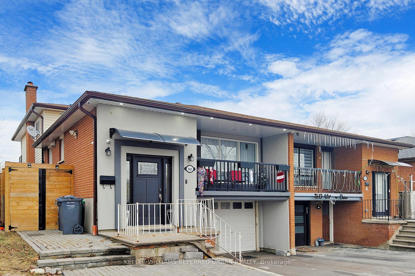
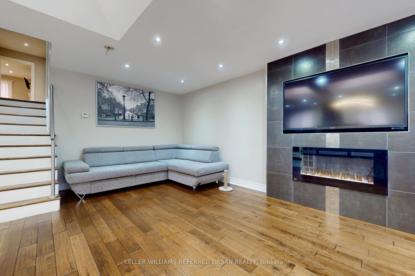
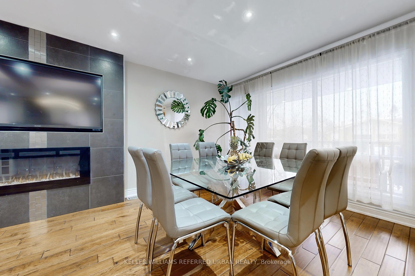
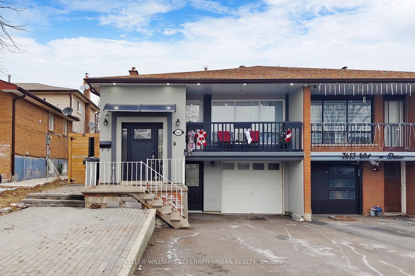
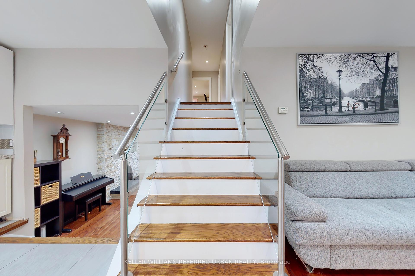
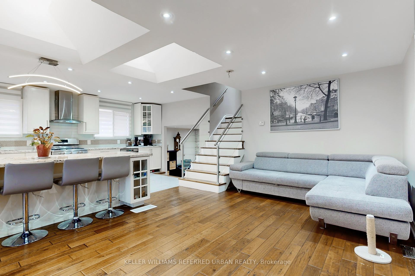
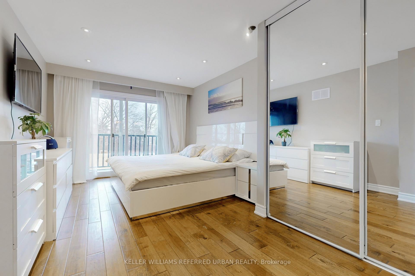






























| Welcome to this stunning, completely open-concept semi-detached 5-level backsplit home with 4bedrooms, nestled in one of the most sought-after areas of Mississauga. The home boasts a spacious layout with a huge breakfast island at the heart of the kitchen, perfect for casual dining or entertaining. With pot lights throughout, the space feels bright and airy, complemented by both an electric and a wood-burning fireplace that adds warmth and charm. The family room provides a seamless walkout to your own private oasis, where a covered enclave awaits for quiet relaxation or outdoor dining, while a large wooden deck offers ample space for entertaining guests. The meticulously maintained backyard also features a 12x12 shed with high ceilings, providing plenty of room for gardening tools, summer toys, or extra storage. This home is the perfect blend of comfort, style, and practicality in a fantastic location. |
| Price | $999,900 |
| Taxes: | $4273.44 |
| Address: | 7615 Wildfern Dr , Mississauga, L4T 3P7, Ontario |
| Lot Size: | 30.05 x 150.66 (Feet) |
| Directions/Cross Streets: | Darcel / Brandon Gate |
| Rooms: | 9 |
| Bedrooms: | 4 |
| Bedrooms +: | |
| Kitchens: | 1 |
| Family Room: | Y |
| Basement: | Sep Entrance, Unfinished |
| Property Type: | Semi-Detached |
| Style: | Backsplit 5 |
| Exterior: | Brick, Stucco/Plaster |
| Garage Type: | Built-In |
| (Parking/)Drive: | Pvt Double |
| Drive Parking Spaces: | 2 |
| Pool: | None |
| Fireplace/Stove: | Y |
| Heat Source: | Gas |
| Heat Type: | Forced Air |
| Central Air Conditioning: | Central Air |
| Central Vac: | N |
| Sewers: | Sewers |
| Water: | Municipal |
$
%
Years
This calculator is for demonstration purposes only. Always consult a professional
financial advisor before making personal financial decisions.
| Although the information displayed is believed to be accurate, no warranties or representations are made of any kind. |
| KELLER WILLIAMS REFERRED URBAN REALTY |
- Listing -1 of 0
|
|

Fizza Nasir
Sales Representative
Dir:
647-241-2804
Bus:
416-747-9777
Fax:
416-747-7135
| Virtual Tour | Book Showing | Email a Friend |
Jump To:
At a Glance:
| Type: | Freehold - Semi-Detached |
| Area: | Peel |
| Municipality: | Mississauga |
| Neighbourhood: | Malton |
| Style: | Backsplit 5 |
| Lot Size: | 30.05 x 150.66(Feet) |
| Approximate Age: | |
| Tax: | $4,273.44 |
| Maintenance Fee: | $0 |
| Beds: | 4 |
| Baths: | 4 |
| Garage: | 0 |
| Fireplace: | Y |
| Air Conditioning: | |
| Pool: | None |
Locatin Map:
Payment Calculator:

Listing added to your favorite list
Looking for resale homes?

By agreeing to Terms of Use, you will have ability to search up to 249920 listings and access to richer information than found on REALTOR.ca through my website.


