$1,599,900
Available - For Sale
Listing ID: W11922376
3065 Mission Hill Dr , Mississauga, L5M 0B8, Ontario
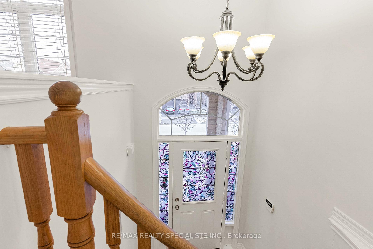
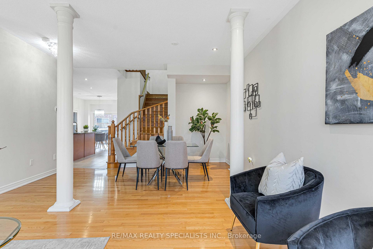
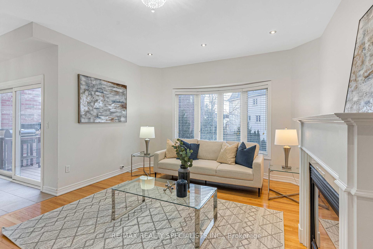
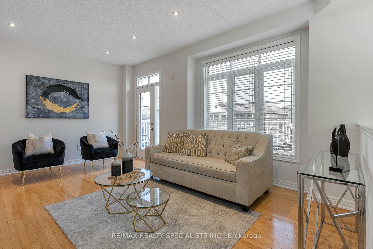
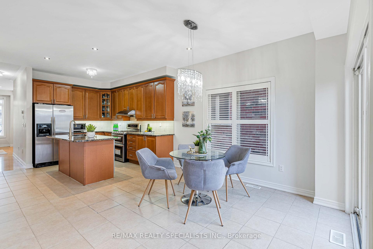
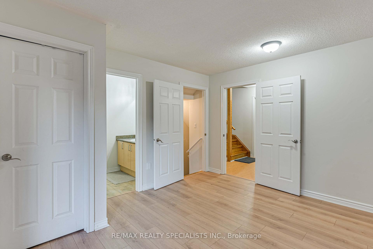
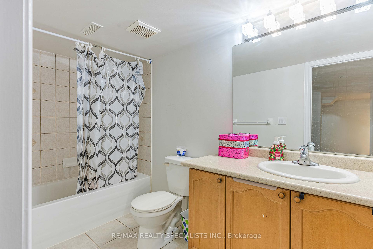
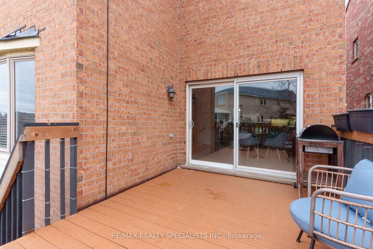

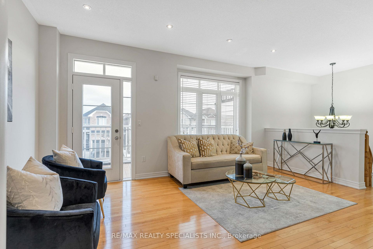

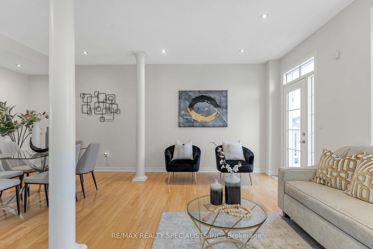
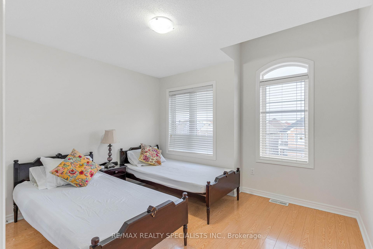
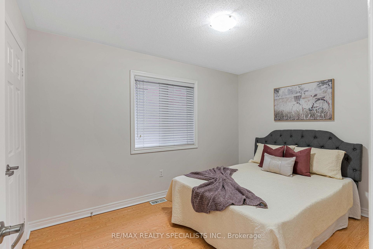
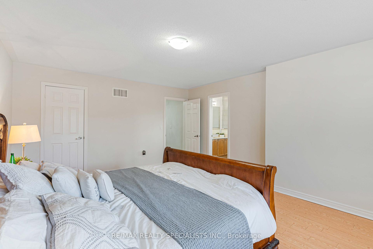
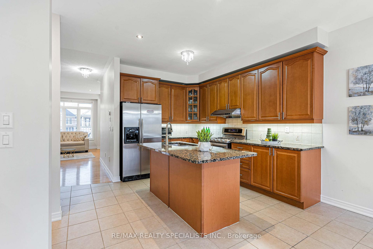
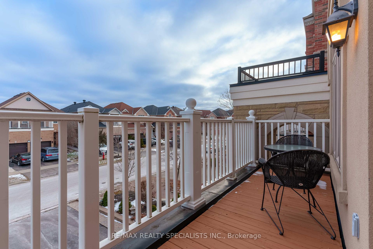
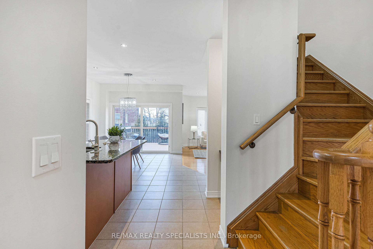
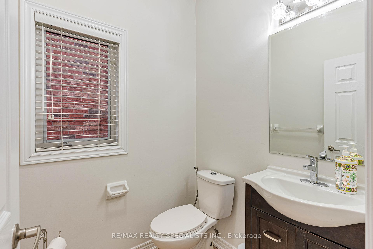
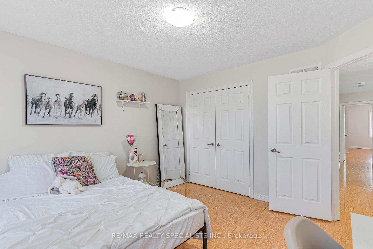
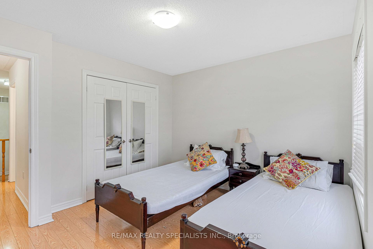
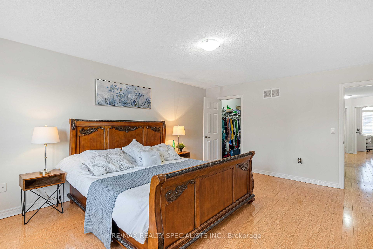
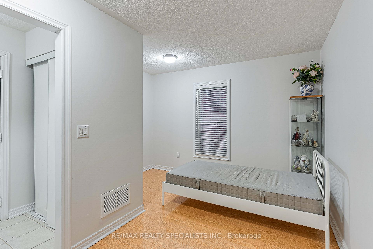
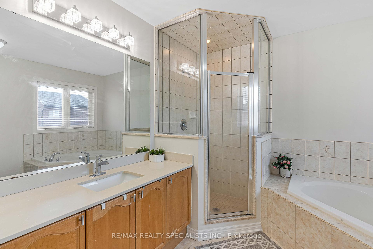
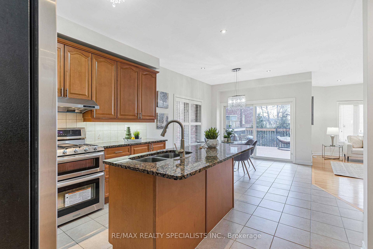
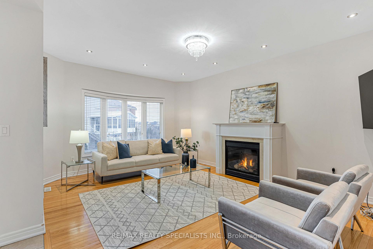
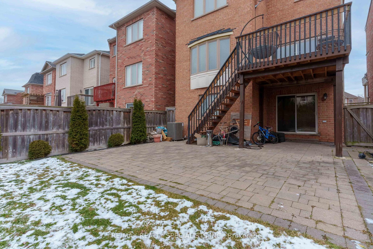
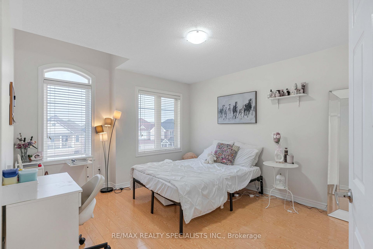
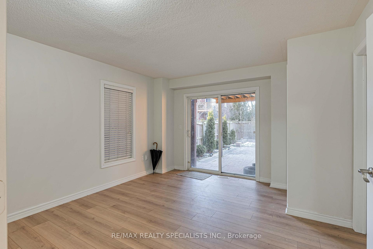
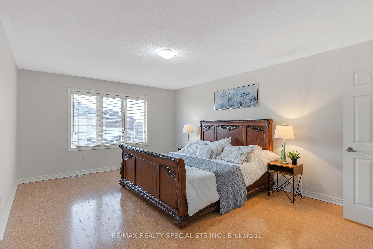
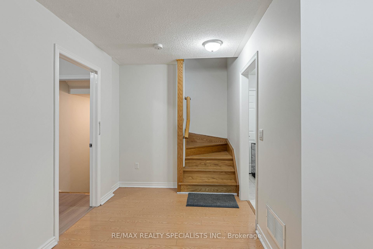
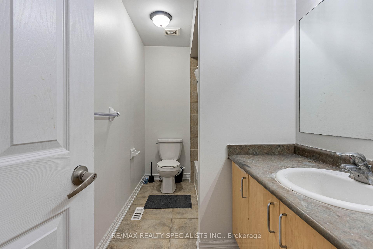
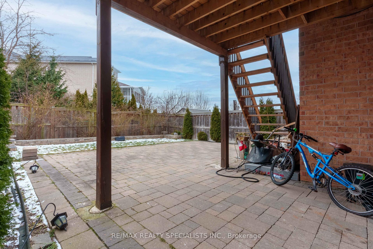
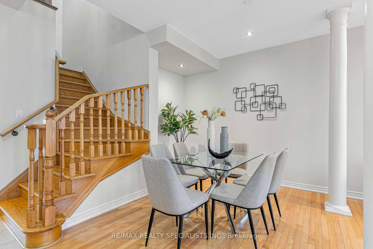
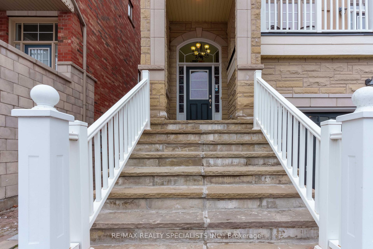
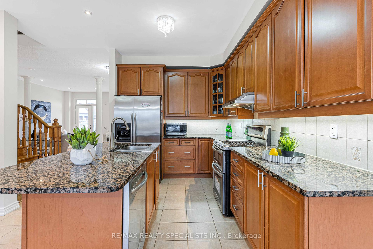
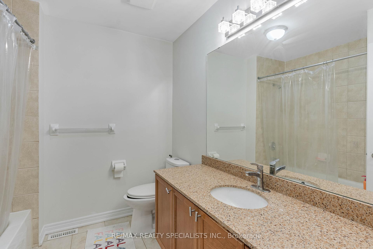
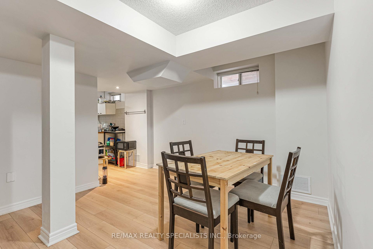
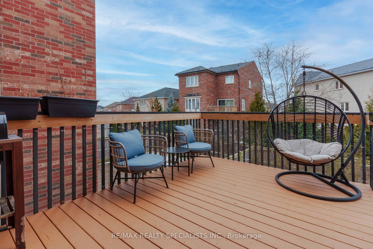







































| Step into a world of refined living in Churchill Meadows. This stunning 3-story residence boasts a modern exterior, a symphony of elegant stucco, custom-crafted pot lights, and a captivating balcony. The spacious entrance beckons you into a bright and inviting haven. Discover a thoughtfully designed layout featuring distinct living, family, and dining spaces, each a canvas for your unique lifestyle. Hardwood floors gleam beneath your feet, complemented by fresh paint, warm pot lights, stylish blinds, and elegant chandeliers that cast a warm glow. The gourmet kitchen is a culinary enthusiast's dream, equipped with sleek stainless steel appliances and an abundance of cabinetry. The expansive living room, anchored by a cozy wood-burning fireplace, is an invitation to relaxation and entertainment. Oversized windows bathe the home in natural light, creating an airy and inviting ambiance. The fully finished basement offers a versatile space, complete with two bedrooms, a 3-piece bathroom, a kitchenette, washer, and cold storage. Imagine the possibilities a home office, a guest suite, or even rentable space. Escape to your own private oasis in the backyard. Lush greenery surrounds you, creating a serene and tranquil atmosphere. Enjoy the summer evenings on the inviting patio, surrounded by nature's beauty |
| Price | $1,599,900 |
| Taxes: | $8508.75 |
| Address: | 3065 Mission Hill Dr , Mississauga, L5M 0B8, Ontario |
| Lot Size: | 31.99 x 109.91 (Feet) |
| Directions/Cross Streets: | Tacc/Winston Churchill |
| Rooms: | 12 |
| Rooms +: | 4 |
| Bedrooms: | 4 |
| Bedrooms +: | 2 |
| Kitchens: | 1 |
| Kitchens +: | 1 |
| Family Room: | Y |
| Basement: | Finished, W/O |
| Approximatly Age: | 16-30 |
| Property Type: | Detached |
| Style: | 3-Storey |
| Exterior: | Stone, Stucco/Plaster |
| Garage Type: | Built-In |
| (Parking/)Drive: | Pvt Double |
| Drive Parking Spaces: | 4 |
| Pool: | None |
| Approximatly Age: | 16-30 |
| Approximatly Square Footage: | 3000-3500 |
| Property Features: | Grnbelt/Cons, Hospital, Library, Park, Place Of Worship, School |
| Fireplace/Stove: | Y |
| Heat Source: | Gas |
| Heat Type: | Forced Air |
| Central Air Conditioning: | Central Air |
| Central Vac: | N |
| Laundry Level: | Main |
| Sewers: | Sewers |
| Water: | Municipal |
| Utilities-Cable: | Y |
| Utilities-Hydro: | Y |
| Utilities-Gas: | Y |
$
%
Years
This calculator is for demonstration purposes only. Always consult a professional
financial advisor before making personal financial decisions.
| Although the information displayed is believed to be accurate, no warranties or representations are made of any kind. |
| RE/MAX REALTY SPECIALISTS INC. |
- Listing -1 of 0
|
|

Fizza Nasir
Sales Representative
Dir:
647-241-2804
Bus:
416-747-9777
Fax:
416-747-7135
| Virtual Tour | Book Showing | Email a Friend |
Jump To:
At a Glance:
| Type: | Freehold - Detached |
| Area: | Peel |
| Municipality: | Mississauga |
| Neighbourhood: | Churchill Meadows |
| Style: | 3-Storey |
| Lot Size: | 31.99 x 109.91(Feet) |
| Approximate Age: | 16-30 |
| Tax: | $8,508.75 |
| Maintenance Fee: | $0 |
| Beds: | 4+2 |
| Baths: | 5 |
| Garage: | 0 |
| Fireplace: | Y |
| Air Conditioning: | |
| Pool: | None |
Locatin Map:
Payment Calculator:

Listing added to your favorite list
Looking for resale homes?

By agreeing to Terms of Use, you will have ability to search up to 249920 listings and access to richer information than found on REALTOR.ca through my website.


