$1,429,000
Available - For Sale
Listing ID: W11922419
1710 Village View Pl , Mississauga, L5M 4A7, Ontario
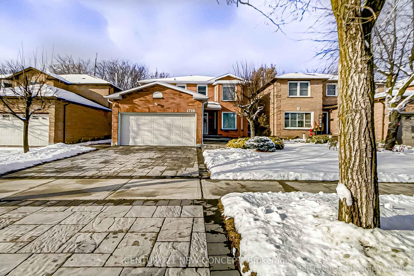
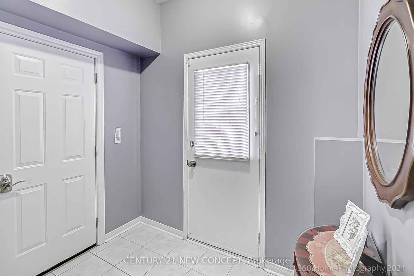
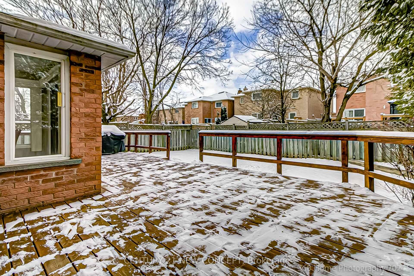
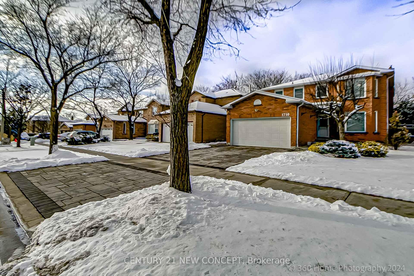
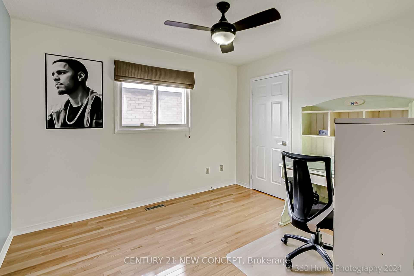
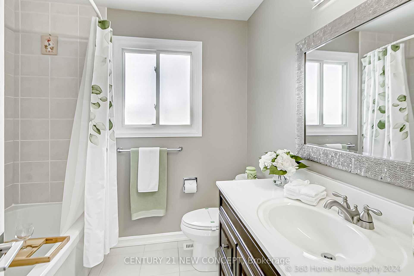
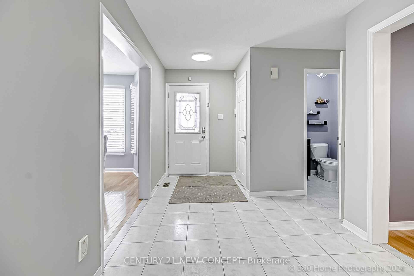
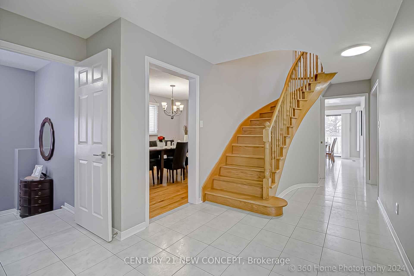
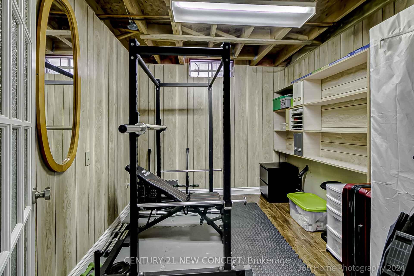
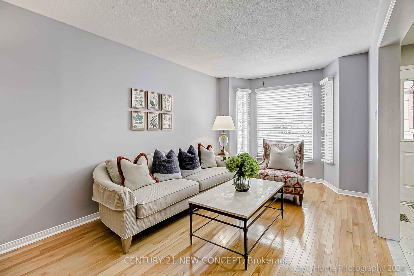
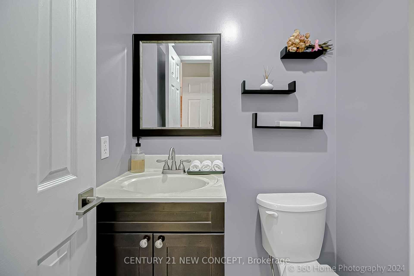
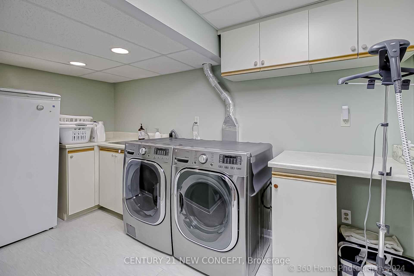
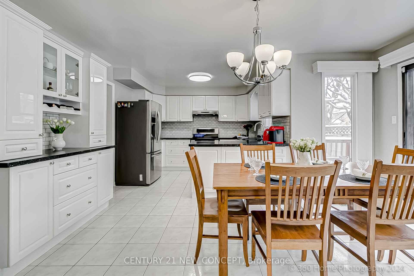
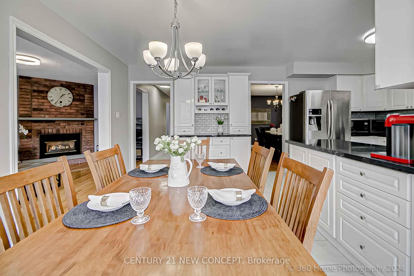
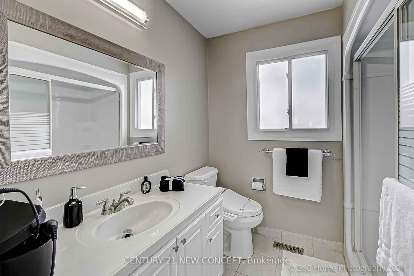
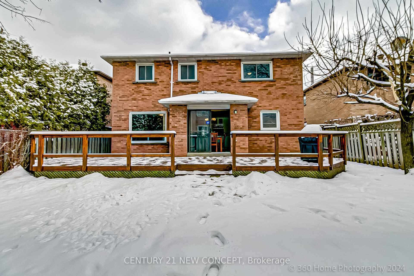
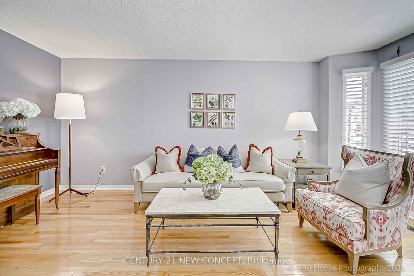
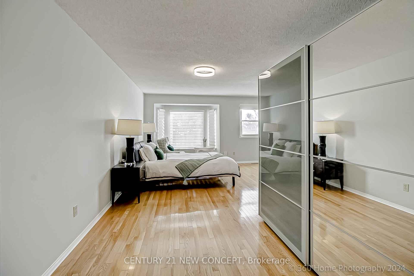
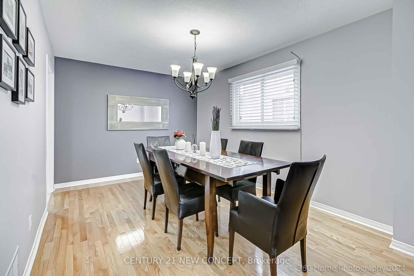
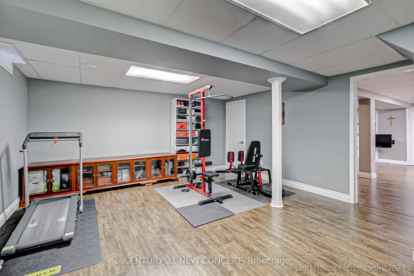
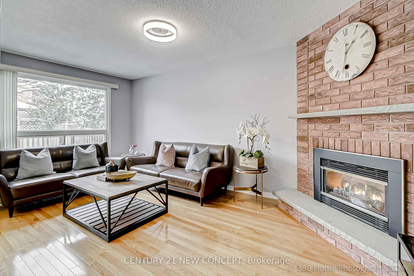
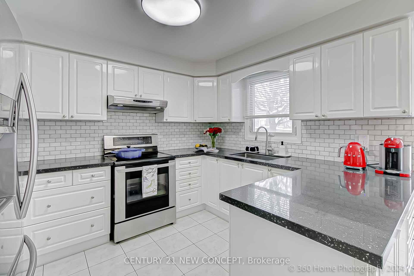
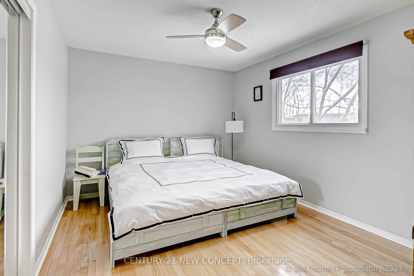
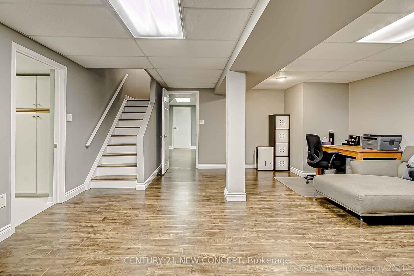
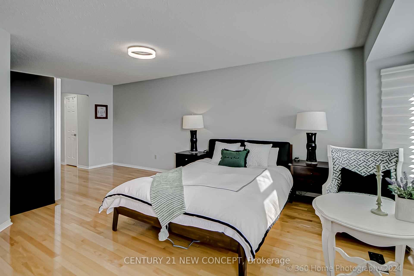
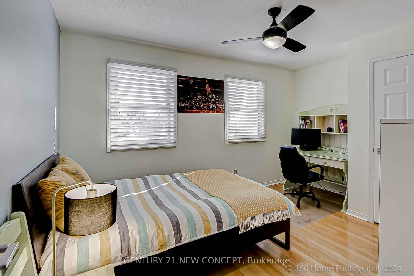
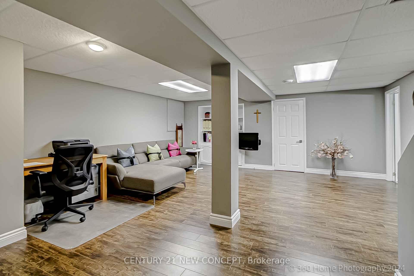
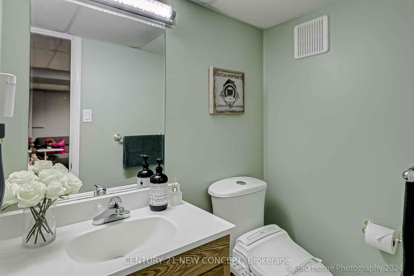

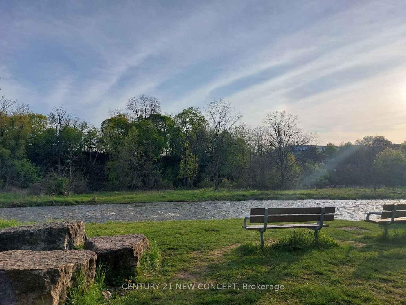






























| Bright And Beautiful Family Home At East Credit Neighbourhood. Well Maintained 4 Bdrm Detached Home. Functional Layout, Hardwood Flooring Throughout. Spacious And Renovated Kitchen With Quartz Countertops, Undermount Sink, S/S Appliances, Eat-In Breakfast Area. Family Room With Gas Fireplace And Separated Living Room. Front Interlock And The Connected Garage Door Were Professionally Updated. Prof Finished Basement With Rec Area, 5th Bdrm, 2Pc Bath & Lots Of Storage, Ideal For Entertainment Or Home Office. Beautiful Private Landscaped Ground Featuring. Close To Highway 401 And 403, Mississauga Transit & GO Station, Streetsville Village, River Grove Community Centre, Credit River, Golf Courses, Excellent Schools, Amenities, Heartland Shopping Centre, Erin Mills Town Centre, Square One. |
| Extras: Don't Miss This Opportunity To own A Stunning Property In A Prime Location! |
| Price | $1,429,000 |
| Taxes: | $6579.21 |
| Address: | 1710 Village View Pl , Mississauga, L5M 4A7, Ontario |
| Lot Size: | 41.53 x 110.09 (Feet) |
| Directions/Cross Streets: | Creditview & Bristol |
| Rooms: | 10 |
| Bedrooms: | 4 |
| Bedrooms +: | 1 |
| Kitchens: | 1 |
| Family Room: | Y |
| Basement: | Finished |
| Property Type: | Detached |
| Style: | 2-Storey |
| Exterior: | Brick |
| Garage Type: | Attached |
| (Parking/)Drive: | Pvt Double |
| Drive Parking Spaces: | 2 |
| Pool: | None |
| Fireplace/Stove: | Y |
| Heat Source: | Gas |
| Heat Type: | Forced Air |
| Central Air Conditioning: | Central Air |
| Central Vac: | N |
| Sewers: | Sewers |
| Water: | Municipal |
$
%
Years
This calculator is for demonstration purposes only. Always consult a professional
financial advisor before making personal financial decisions.
| Although the information displayed is believed to be accurate, no warranties or representations are made of any kind. |
| CENTURY 21 NEW CONCEPT |
- Listing -1 of 0
|
|

Fizza Nasir
Sales Representative
Dir:
647-241-2804
Bus:
416-747-9777
Fax:
416-747-7135
| Virtual Tour | Book Showing | Email a Friend |
Jump To:
At a Glance:
| Type: | Freehold - Detached |
| Area: | Peel |
| Municipality: | Mississauga |
| Neighbourhood: | East Credit |
| Style: | 2-Storey |
| Lot Size: | 41.53 x 110.09(Feet) |
| Approximate Age: | |
| Tax: | $6,579.21 |
| Maintenance Fee: | $0 |
| Beds: | 4+1 |
| Baths: | 4 |
| Garage: | 0 |
| Fireplace: | Y |
| Air Conditioning: | |
| Pool: | None |
Locatin Map:
Payment Calculator:

Listing added to your favorite list
Looking for resale homes?

By agreeing to Terms of Use, you will have ability to search up to 249920 listings and access to richer information than found on REALTOR.ca through my website.


