$3,900
Available - For Rent
Listing ID: W11922426
44 Larkin Ave , Unit A, Toronto, M6S 1L8, Ontario
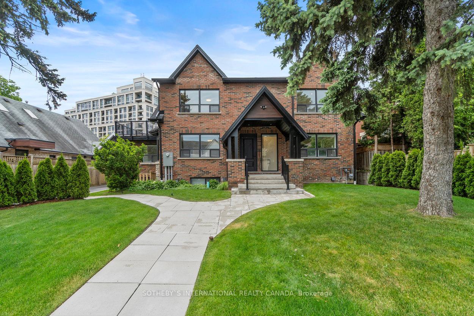
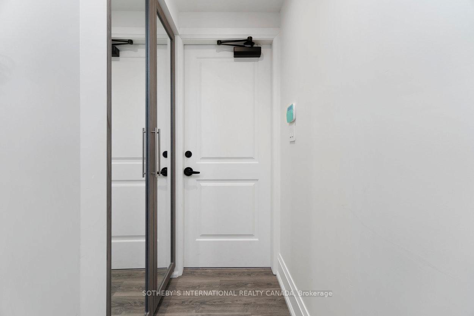
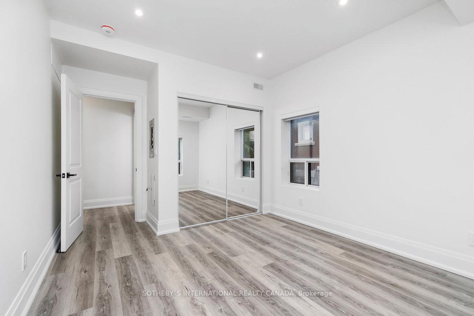
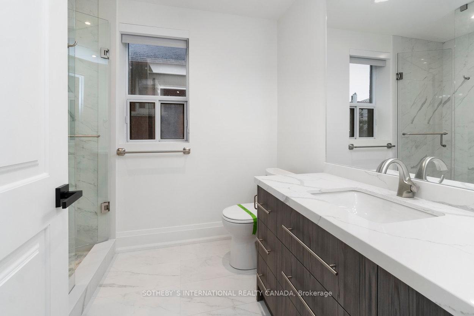
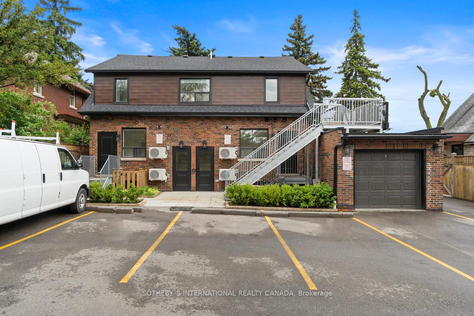
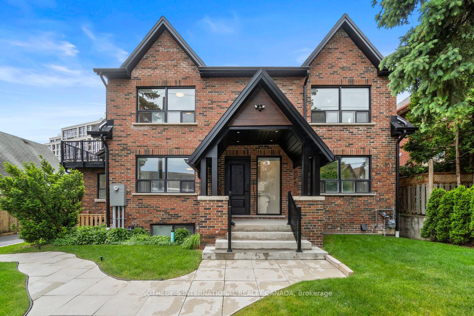
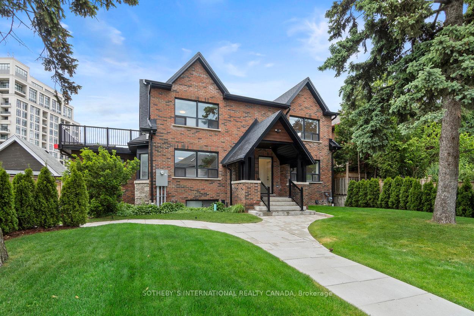
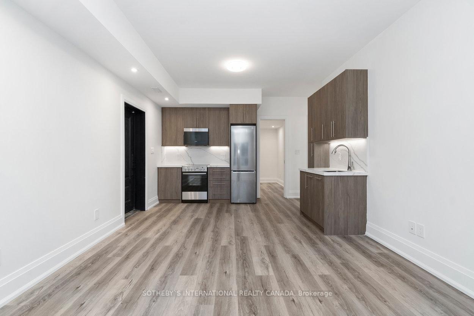
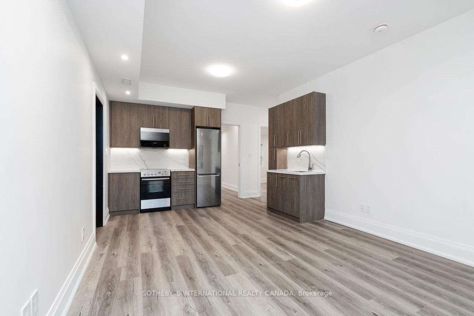
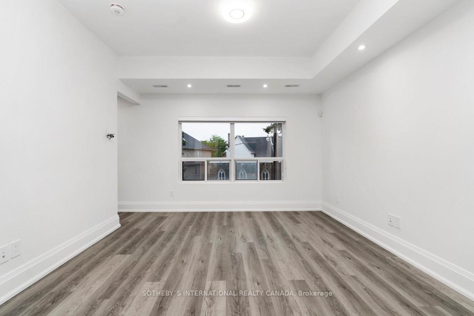
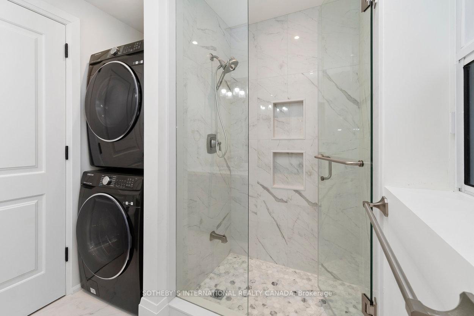
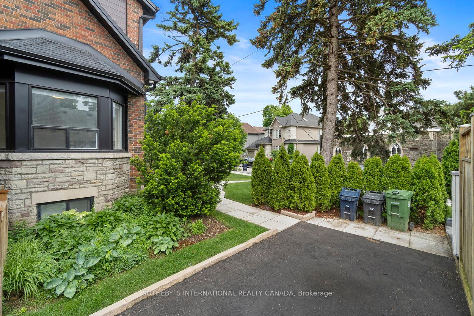
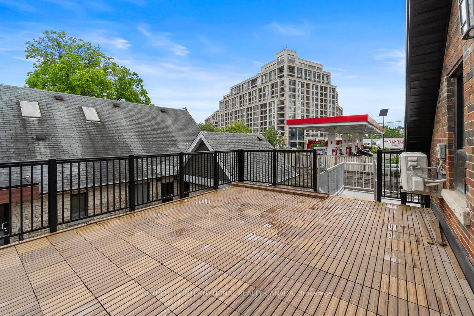
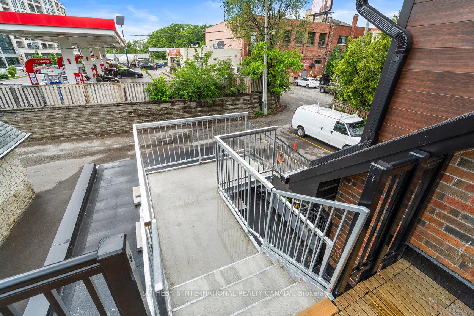
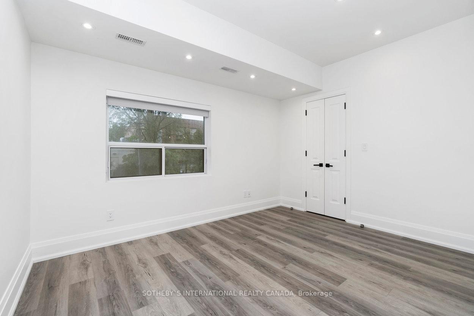
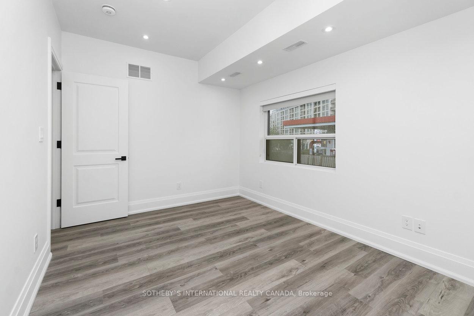
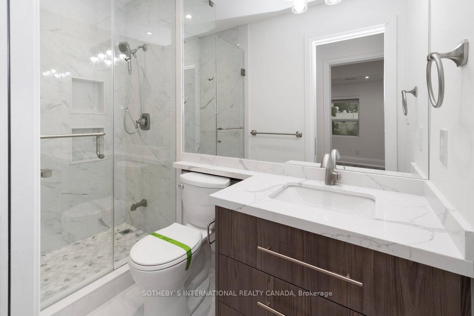
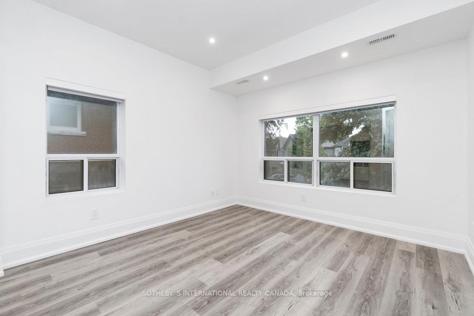
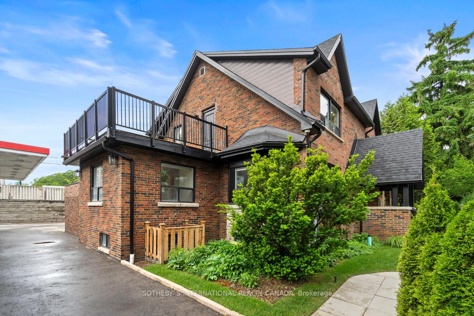
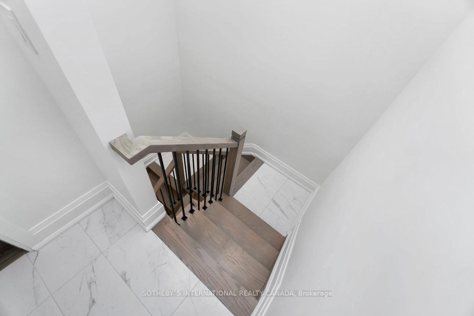
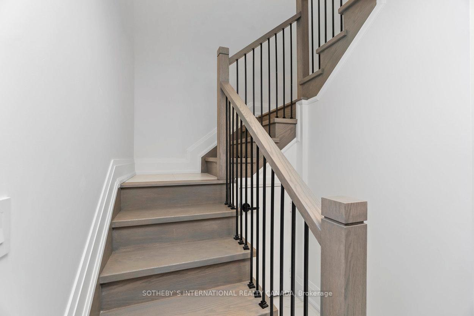
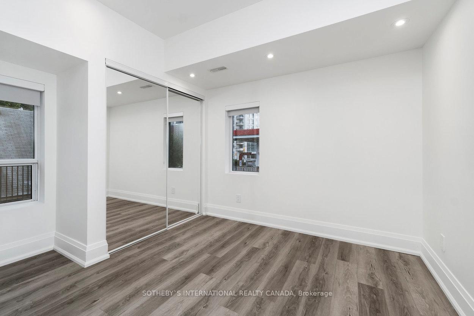
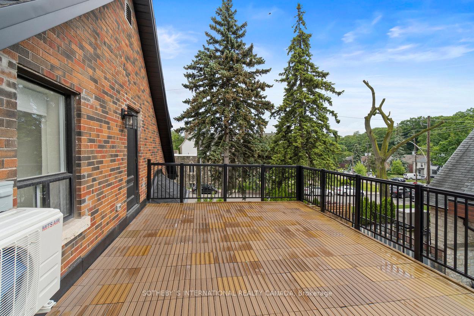
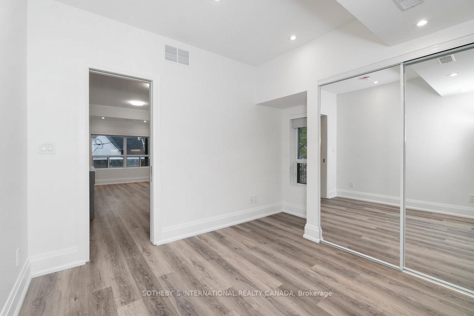
























| Be the first to live in a brand new bright and beautiful 3 bedroom, 2 bath luxury suite in this multiplex. Walk to subway, shopping, dining, parks & recreation in the heart of Bloor West Village. Live here, work here, relax here. Top notch new build. 9 Foot ceilings. Each unit completed with tenant comfort in mind from foundation to finishes including fire retardant & acoustic insulation, custom cabinetry, built in appliances, high end finishes, In- suite laundry, individual (all season) climate control and custom window coverings. in this amazing rooftop apartment with its own private terrace. Tenant pays allocated utilities: (a/c or heat, hydro, water), all units metered individually through flow meters plus $30.00/m for security/ fire alarm monitoring. |
| Price | $3,900 |
| Address: | 44 Larkin Ave , Unit A, Toronto, M6S 1L8, Ontario |
| Apt/Unit: | A |
| Directions/Cross Streets: | South Kingsway/Bloor St W |
| Rooms: | 5 |
| Bedrooms: | 3 |
| Bedrooms +: | |
| Kitchens: | 1 |
| Family Room: | N |
| Basement: | None |
| Furnished: | N |
| Property Type: | Multiplex |
| Style: | Apartment |
| Exterior: | Brick |
| Garage Type: | None |
| (Parking/)Drive: | Available |
| Drive Parking Spaces: | 0 |
| Pool: | None |
| Private Entrance: | Y |
| Laundry Access: | Ensuite |
| Fireplace/Stove: | N |
| Heat Source: | Gas |
| Heat Type: | Forced Air |
| Central Air Conditioning: | Central Air |
| Central Vac: | N |
| Sewers: | Sewers |
| Water: | Municipal |
| Although the information displayed is believed to be accurate, no warranties or representations are made of any kind. |
| SOTHEBY`S INTERNATIONAL REALTY CANADA |
- Listing -1 of 0
|
|

Fizza Nasir
Sales Representative
Dir:
647-241-2804
Bus:
416-747-9777
Fax:
416-747-7135
| Book Showing | Email a Friend |
Jump To:
At a Glance:
| Type: | Freehold - Multiplex |
| Area: | Toronto |
| Municipality: | Toronto |
| Neighbourhood: | High Park-Swansea |
| Style: | Apartment |
| Lot Size: | x () |
| Approximate Age: | |
| Tax: | $0 |
| Maintenance Fee: | $0 |
| Beds: | 3 |
| Baths: | 2 |
| Garage: | 0 |
| Fireplace: | N |
| Air Conditioning: | |
| Pool: | None |
Locatin Map:

Listing added to your favorite list
Looking for resale homes?

By agreeing to Terms of Use, you will have ability to search up to 249920 listings and access to richer information than found on REALTOR.ca through my website.


