$3,098
Available - For Rent
Listing ID: W11922441
4 Arrowview Dr , Brampton, L7A 5H8, Ontario
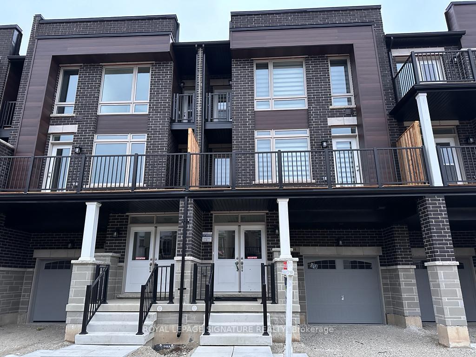

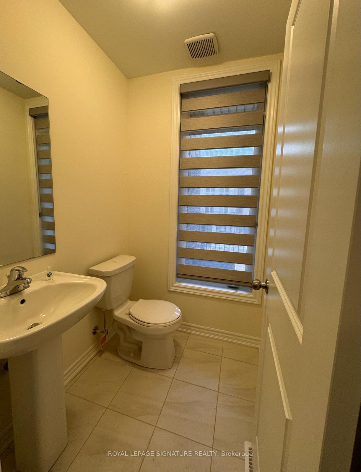
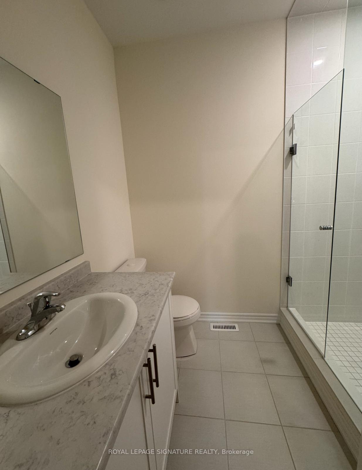
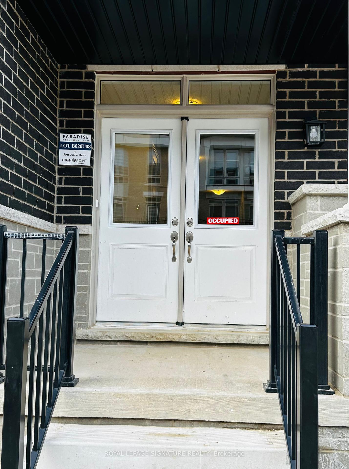
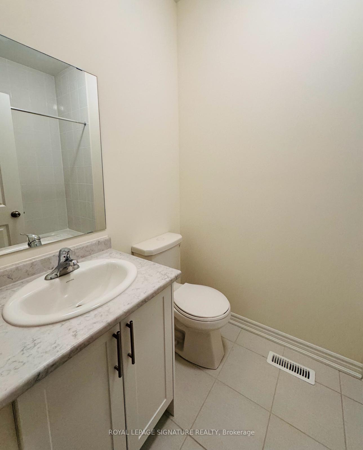
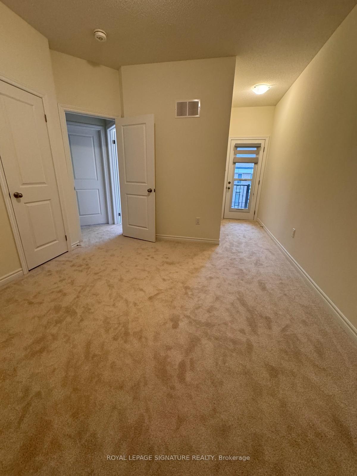
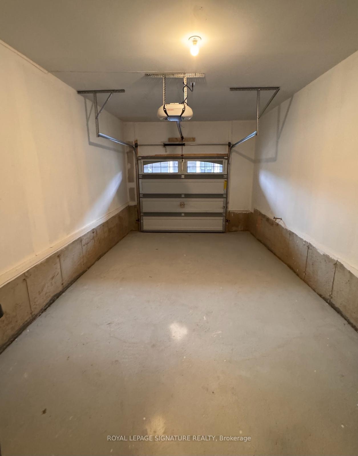
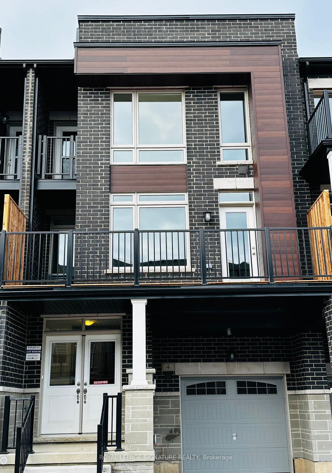
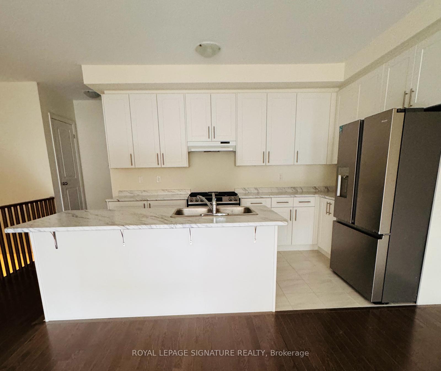
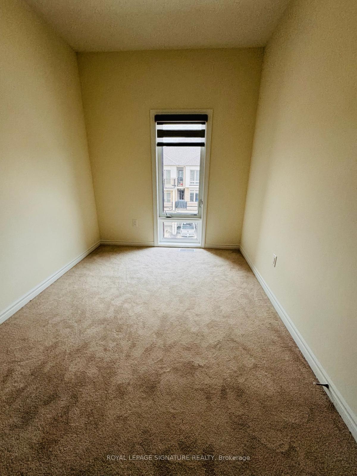
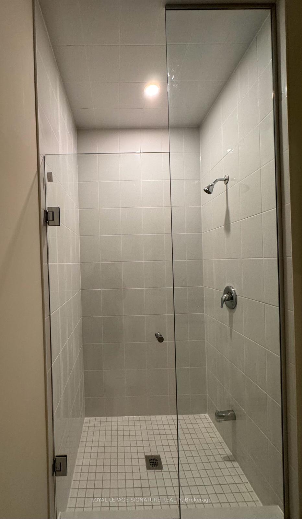
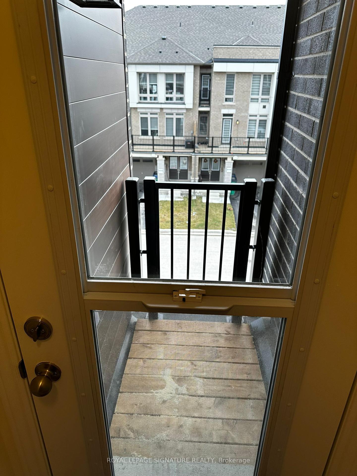
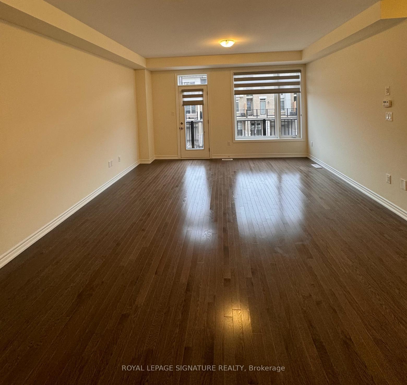
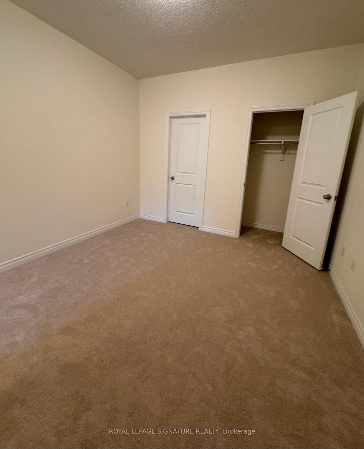
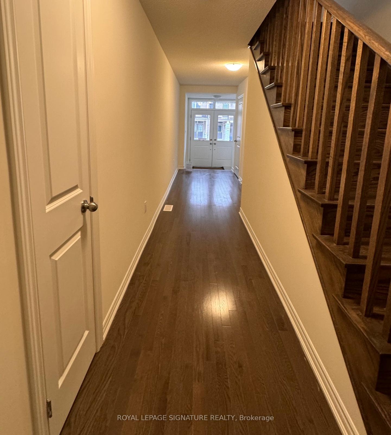
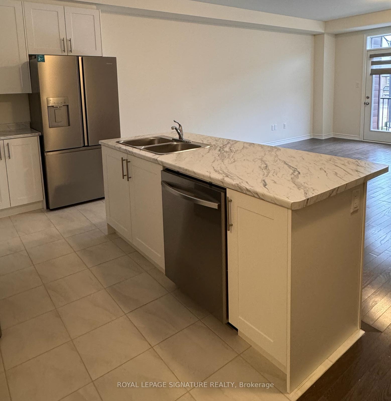
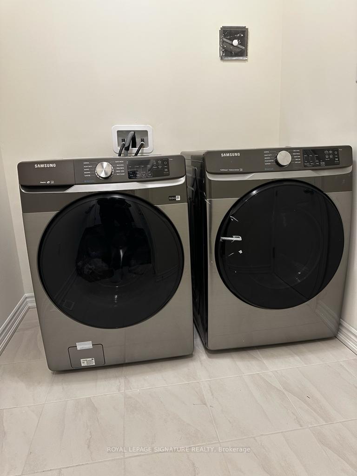
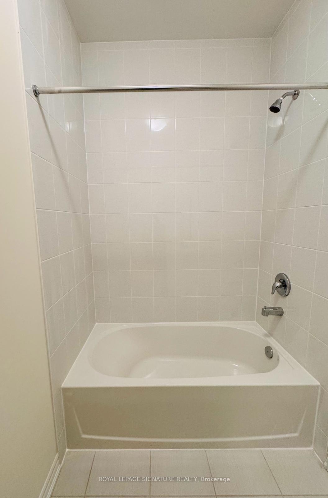
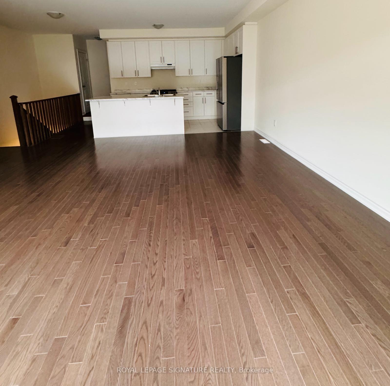
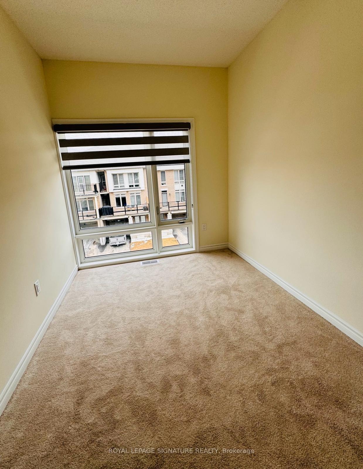
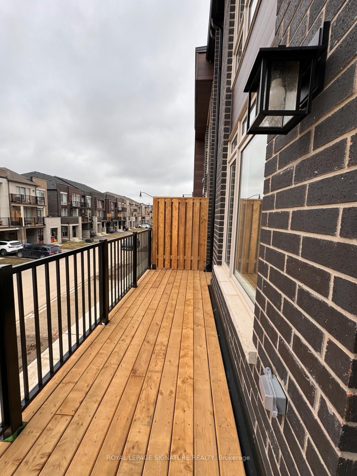
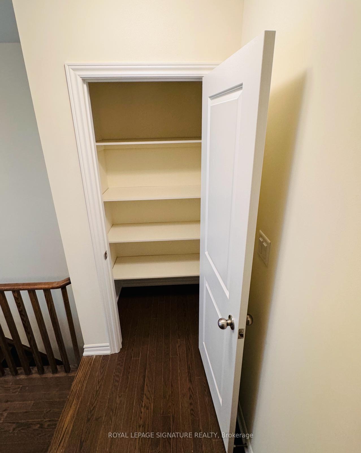























| Welcome to Luxurious Spacious 3 Bedrooms with Closets, 3 Washrooms, and 2 Balconies. Approx 1705 Sqft Stunning Townhouse in the Prime Location of Brampton. Double Door Entry, Open Concept and Greatly Design Functional Layout, 9ft Ceilings, Family Size Kitchen with New Stainless Steel Appliances, Living/Great Room with Direct Access to Big Balcony/Deck for Entertaining, Master Bedroom with 3pc Ensuite has Frameless Glass Shower, Vanities in Washroom & W/O to Another Beautiful Balcony for the Fresh Air, Hardwood & Oak Staircase, Laundry Room with Flex Space, Hardwood on Main & 2nd Floor Hallway, Large Windows with lots of Natural Lights, Zebra Blinds. Direct Access from the Garage and Garage having Motorized Door with Remote Opener. Very Close to Mount Pleasant Go Station, Transit, HWYS, Grocery, Schools, Banks, Shopping, Medical Clinic, Recreation Centre & Other Amenities. Don't Miss this amazing opportunity to lease & experience a Modern Living! |
| Price | $3,098 |
| Address: | 4 Arrowview Dr , Brampton, L7A 5H8, Ontario |
| Lot Size: | 21.00 x 45.00 (Feet) |
| Directions/Cross Streets: | Mississauga Rd & Mayfield Rd |
| Rooms: | 9 |
| Bedrooms: | 3 |
| Bedrooms +: | |
| Kitchens: | 1 |
| Family Room: | Y |
| Basement: | None, Unfinished |
| Furnished: | N |
| Approximatly Age: | 0-5 |
| Property Type: | Att/Row/Twnhouse |
| Style: | 3-Storey |
| Exterior: | Brick, Stone |
| Garage Type: | Built-In |
| (Parking/)Drive: | Available |
| Drive Parking Spaces: | 2 |
| Pool: | None |
| Private Entrance: | Y |
| Laundry Access: | Ensuite |
| Approximatly Age: | 0-5 |
| Approximatly Square Footage: | 1500-2000 |
| Property Features: | Clear View, Hospital, Other, Public Transit, Rec Centre, School |
| Parking Included: | Y |
| Fireplace/Stove: | N |
| Heat Source: | Gas |
| Heat Type: | Forced Air |
| Central Air Conditioning: | Central Air |
| Central Vac: | N |
| Laundry Level: | Main |
| Sewers: | Sewers |
| Water: | Municipal |
| Although the information displayed is believed to be accurate, no warranties or representations are made of any kind. |
| ROYAL LEPAGE SIGNATURE REALTY |
- Listing -1 of 0
|
|

Fizza Nasir
Sales Representative
Dir:
647-241-2804
Bus:
416-747-9777
Fax:
416-747-7135
| Book Showing | Email a Friend |
Jump To:
At a Glance:
| Type: | Freehold - Att/Row/Twnhouse |
| Area: | Peel |
| Municipality: | Brampton |
| Neighbourhood: | Northwest Brampton |
| Style: | 3-Storey |
| Lot Size: | 21.00 x 45.00(Feet) |
| Approximate Age: | 0-5 |
| Tax: | $0 |
| Maintenance Fee: | $0 |
| Beds: | 3 |
| Baths: | 3 |
| Garage: | 0 |
| Fireplace: | N |
| Air Conditioning: | |
| Pool: | None |
Locatin Map:

Listing added to your favorite list
Looking for resale homes?

By agreeing to Terms of Use, you will have ability to search up to 249920 listings and access to richer information than found on REALTOR.ca through my website.


