$4,000
Available - For Rent
Listing ID: W11922445
579 Wedgewood Dr , Burlington, L7L 0J9, Ontario
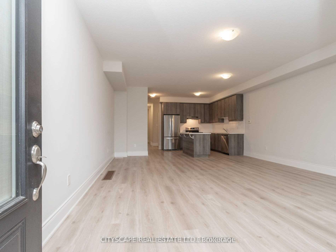
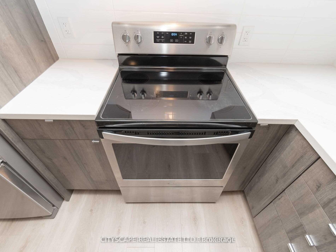
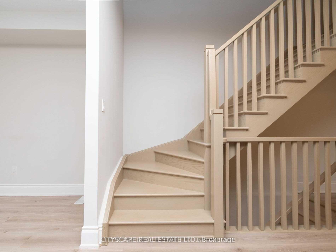
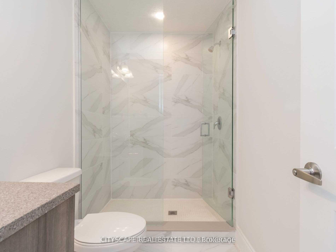
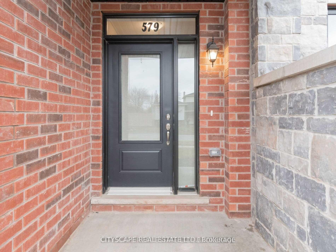
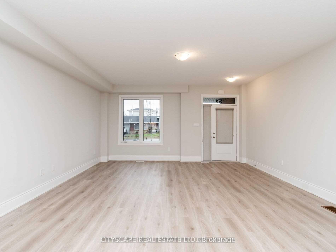
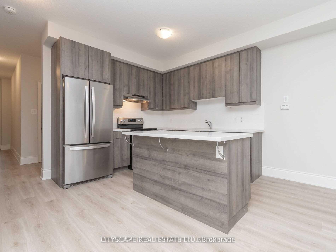
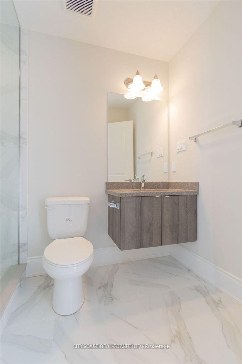
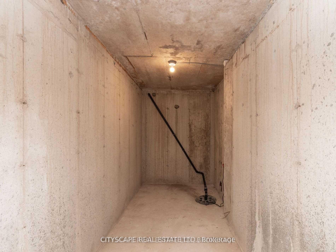
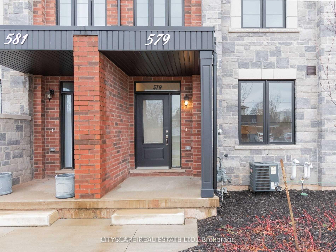
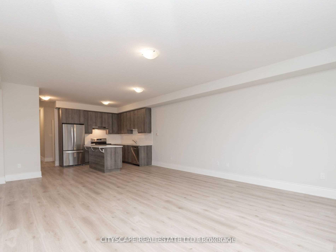
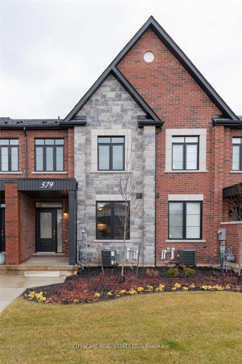
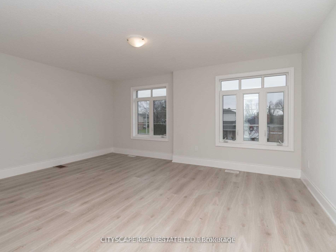
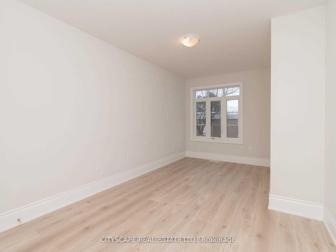
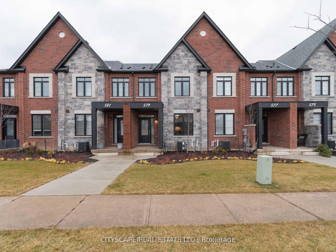
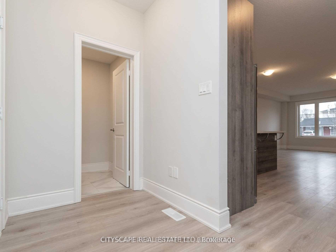
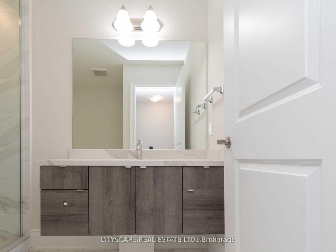
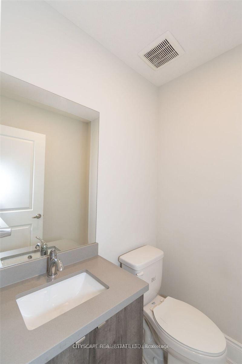
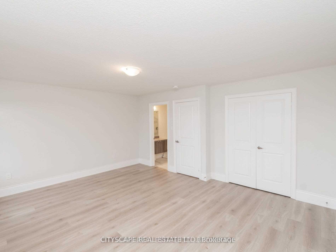

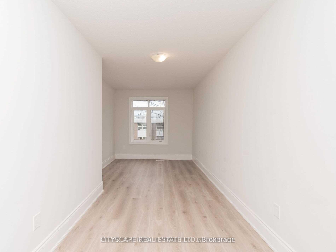
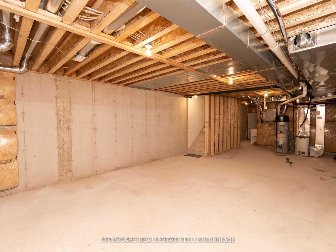
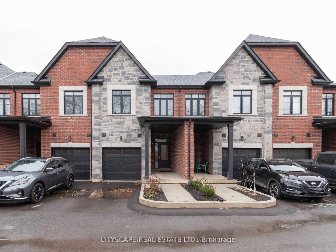
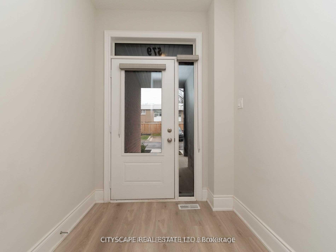
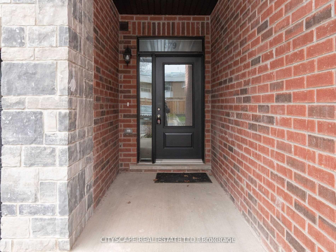
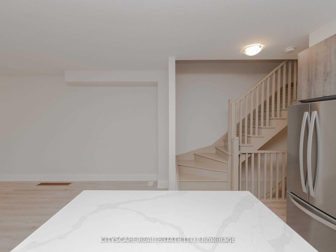
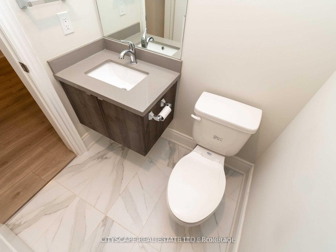
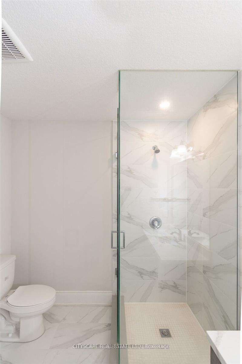
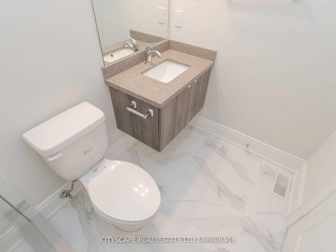
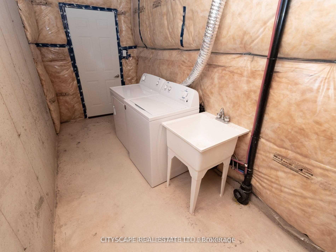
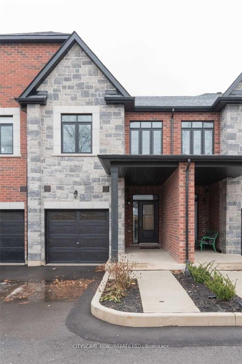
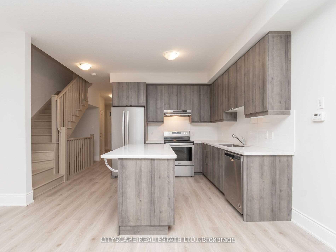
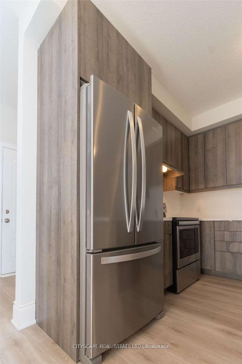
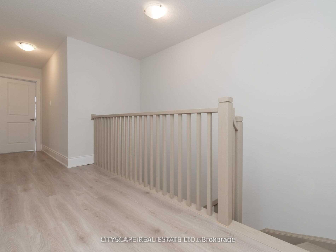
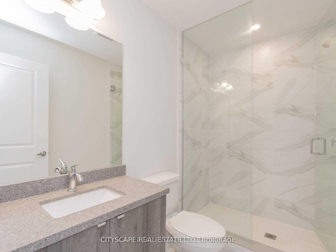
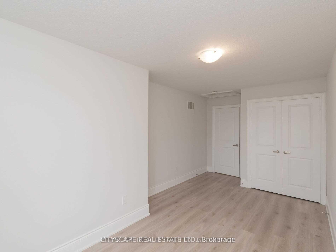
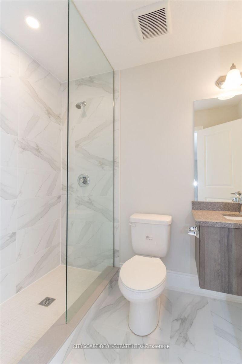
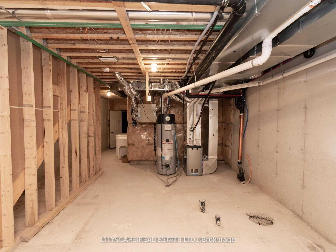
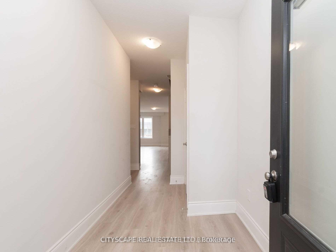
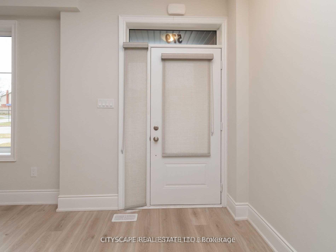








































| Spacious 3 Bedrooms, 3.5 Washrooms, Modern Upscale Townhome In The Picturesque Appleby Neighbourhood. Carpet Free Home, Updated Ceramics, Smooth Ceilings, Pot Lights, Glass Shower, Backsplash & Quartz Counters. To Appleby Go Station, Public Transit, Shopping, Restaurants, Lake. |
| Extras: Stainless Steel Kitchen Appliances, Washer Dryer. |
| Price | $4,000 |
| Address: | 579 Wedgewood Dr , Burlington, L7L 0J9, Ontario |
| Lot Size: | 17.88 x 85.54 (Feet) |
| Directions/Cross Streets: | Wedgewood Dr And Pinedale Ave |
| Rooms: | 9 |
| Bedrooms: | 3 |
| Bedrooms +: | |
| Kitchens: | 1 |
| Family Room: | N |
| Basement: | Unfinished |
| Furnished: | N |
| Approximatly Age: | New |
| Property Type: | Att/Row/Twnhouse |
| Style: | 2-Storey |
| Exterior: | Brick, Stone |
| Garage Type: | Attached |
| (Parking/)Drive: | Available |
| Drive Parking Spaces: | 1 |
| Pool: | None |
| Private Entrance: | N |
| Laundry Access: | Ensuite |
| Approximatly Age: | New |
| Approximatly Square Footage: | 1500-2000 |
| Common Elements Included: | Y |
| Parking Included: | Y |
| Fireplace/Stove: | N |
| Heat Source: | Gas |
| Heat Type: | Forced Air |
| Central Air Conditioning: | Central Air |
| Central Vac: | N |
| Laundry Level: | Lower |
| Sewers: | Sewers |
| Water: | Municipal |
| Although the information displayed is believed to be accurate, no warranties or representations are made of any kind. |
| CITYSCAPE REAL ESTATE LTD. |
- Listing -1 of 0
|
|

Fizza Nasir
Sales Representative
Dir:
647-241-2804
Bus:
416-747-9777
Fax:
416-747-7135
| Book Showing | Email a Friend |
Jump To:
At a Glance:
| Type: | Freehold - Att/Row/Twnhouse |
| Area: | Halton |
| Municipality: | Burlington |
| Neighbourhood: | Appleby |
| Style: | 2-Storey |
| Lot Size: | 17.88 x 85.54(Feet) |
| Approximate Age: | New |
| Tax: | $0 |
| Maintenance Fee: | $0 |
| Beds: | 3 |
| Baths: | 3 |
| Garage: | 0 |
| Fireplace: | N |
| Air Conditioning: | |
| Pool: | None |
Locatin Map:

Listing added to your favorite list
Looking for resale homes?

By agreeing to Terms of Use, you will have ability to search up to 249920 listings and access to richer information than found on REALTOR.ca through my website.


