$2,375,000
Available - For Sale
Listing ID: W11922482
363 Walton St , Oakville, L6K 1R7, Ontario
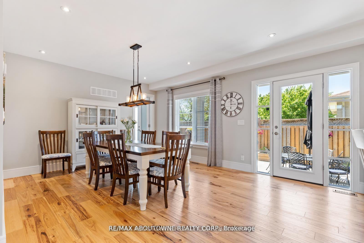
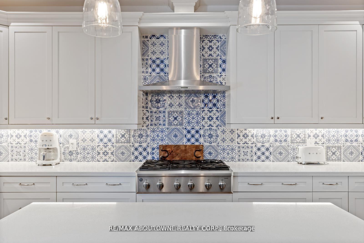
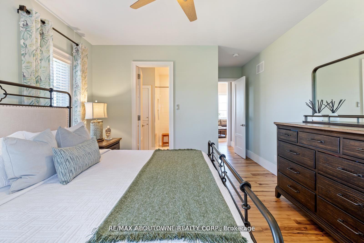
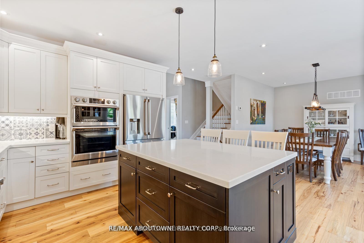
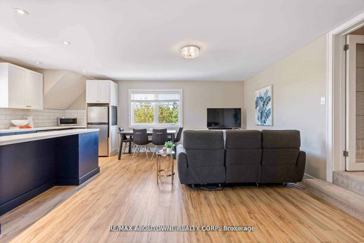
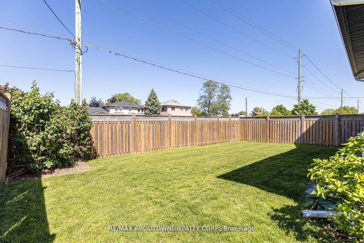
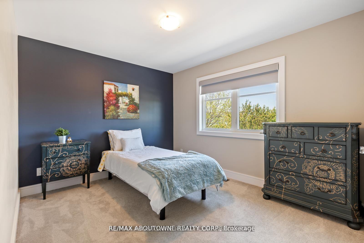
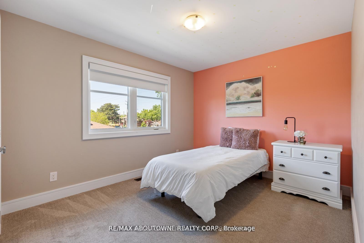
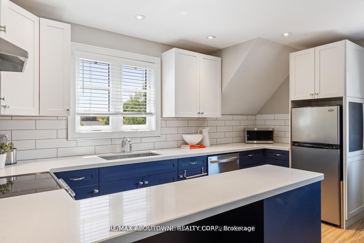
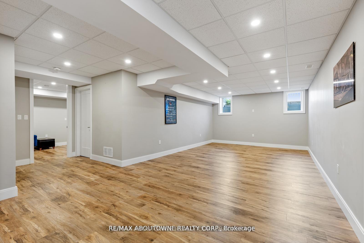
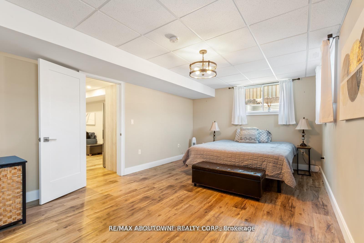
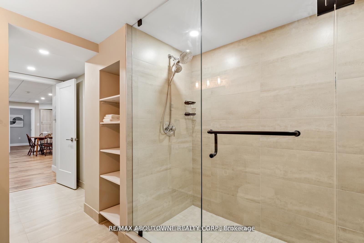
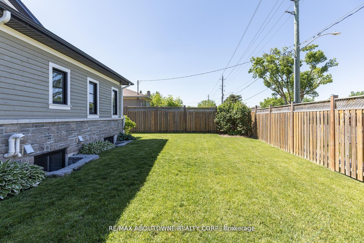
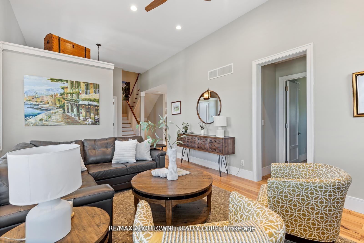
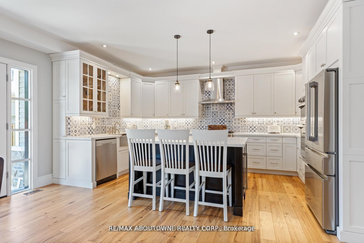
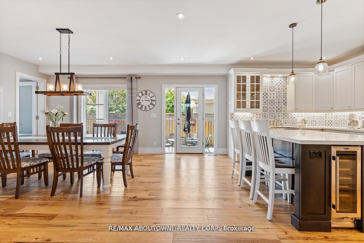
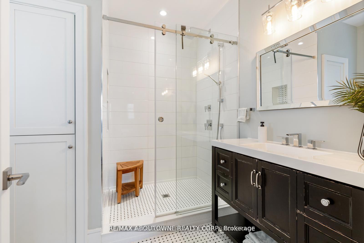
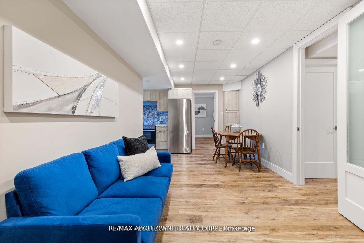
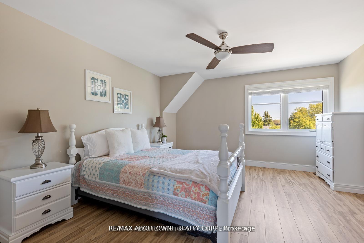
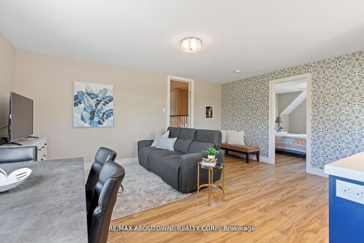
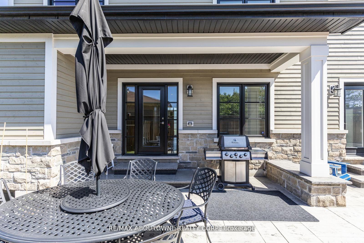
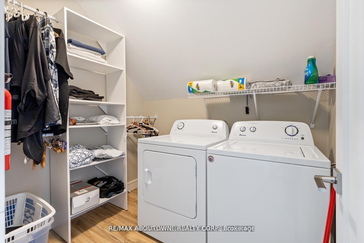
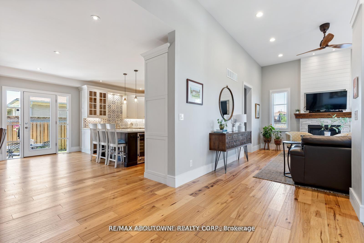
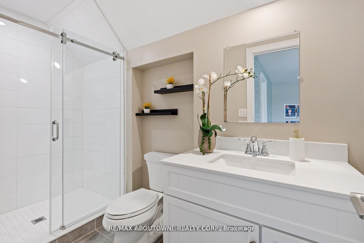
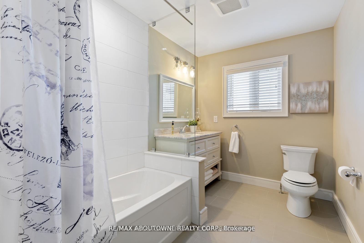

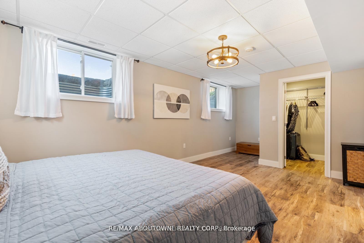
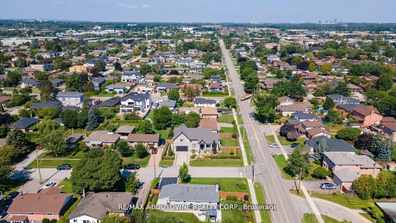
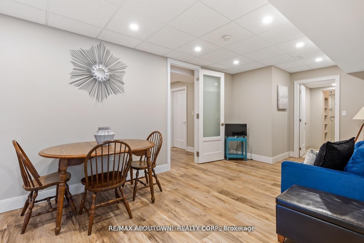
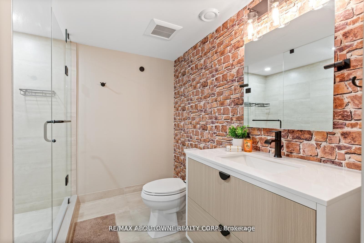
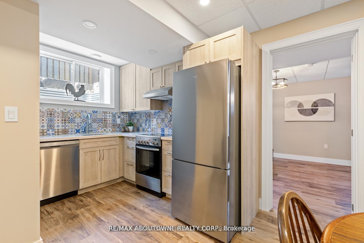
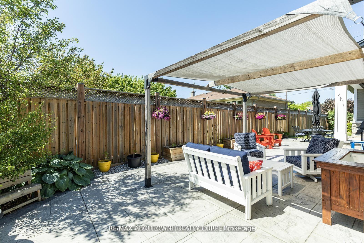
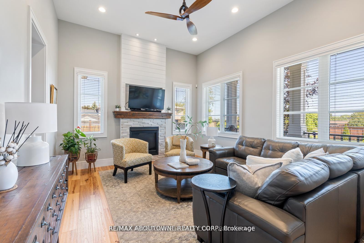
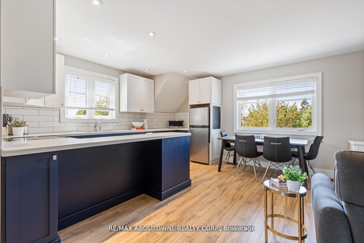
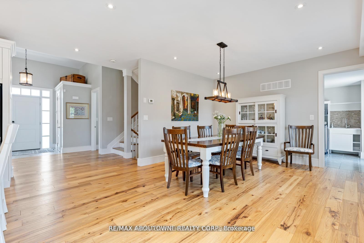
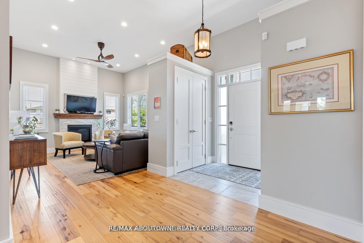
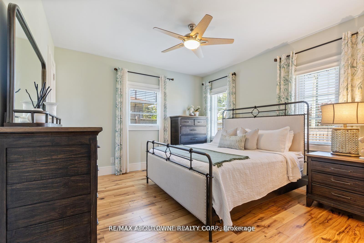
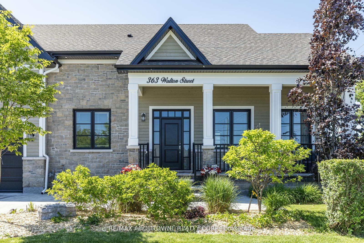
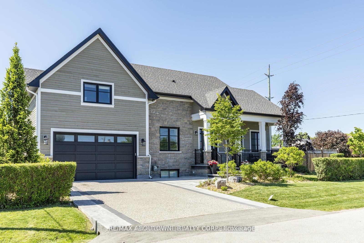
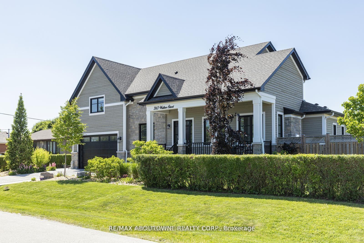








































| Experience unparalleled elegance in this Oakville residence, blending modern farmhouse charm with Mediterranean influences. The home welcomes you with soaring ceilings and rich hardwood floors in the living area. A chefs dream kitchen, with Quartz countertops and premium appliances, is complemented by two additional kitchens a loft kitchen and a basement suite kitchen perfectly tailored for multi-generational living. The main floor primary suite, loft nanny suite, and spacious bedrooms provide exceptional versatility and comfort for the entire family. Step outside to your professionally landscaped backyard oasis featuring a gazebo and covered porch, with potential to add a pool for the ultimate outdoor retreat. Advanced security with six hard-wired cameras ensures peace of mind, while an HRV filter and 200-amp service enhance functionality. Conveniently located near Oakville's top amenities, this home is a rare gem. The seller is open to removing the upstairs kitchen & integrating it with current drywall look to suit your needs. Don't miss this opportunity for luxurious, multi-generational living! |
| Extras: See Schedule C |
| Price | $2,375,000 |
| Taxes: | $10035.27 |
| Address: | 363 Walton St , Oakville, L6K 1R7, Ontario |
| Lot Size: | 71.00 x 90.90 (Feet) |
| Acreage: | < .50 |
| Directions/Cross Streets: | Wildwood Drive & Morden Road |
| Rooms: | 14 |
| Bedrooms: | 4 |
| Bedrooms +: | 1 |
| Kitchens: | 1 |
| Kitchens +: | 1 |
| Family Room: | Y |
| Basement: | Finished |
| Property Type: | Detached |
| Style: | 2-Storey |
| Exterior: | Brick |
| Garage Type: | Attached |
| (Parking/)Drive: | Pvt Double |
| Drive Parking Spaces: | 4 |
| Pool: | None |
| Fireplace/Stove: | Y |
| Heat Source: | Gas |
| Heat Type: | Forced Air |
| Central Air Conditioning: | Central Air |
| Central Vac: | N |
| Laundry Level: | Upper |
| Sewers: | Sewers |
| Water: | Municipal |
$
%
Years
This calculator is for demonstration purposes only. Always consult a professional
financial advisor before making personal financial decisions.
| Although the information displayed is believed to be accurate, no warranties or representations are made of any kind. |
| RE/MAX ABOUTOWNE REALTY CORP. |
- Listing -1 of 0
|
|

Fizza Nasir
Sales Representative
Dir:
647-241-2804
Bus:
416-747-9777
Fax:
416-747-7135
| Virtual Tour | Book Showing | Email a Friend |
Jump To:
At a Glance:
| Type: | Freehold - Detached |
| Area: | Halton |
| Municipality: | Oakville |
| Neighbourhood: | Bronte East |
| Style: | 2-Storey |
| Lot Size: | 71.00 x 90.90(Feet) |
| Approximate Age: | |
| Tax: | $10,035.27 |
| Maintenance Fee: | $0 |
| Beds: | 4+1 |
| Baths: | 5 |
| Garage: | 0 |
| Fireplace: | Y |
| Air Conditioning: | |
| Pool: | None |
Locatin Map:
Payment Calculator:

Listing added to your favorite list
Looking for resale homes?

By agreeing to Terms of Use, you will have ability to search up to 249920 listings and access to richer information than found on REALTOR.ca through my website.


