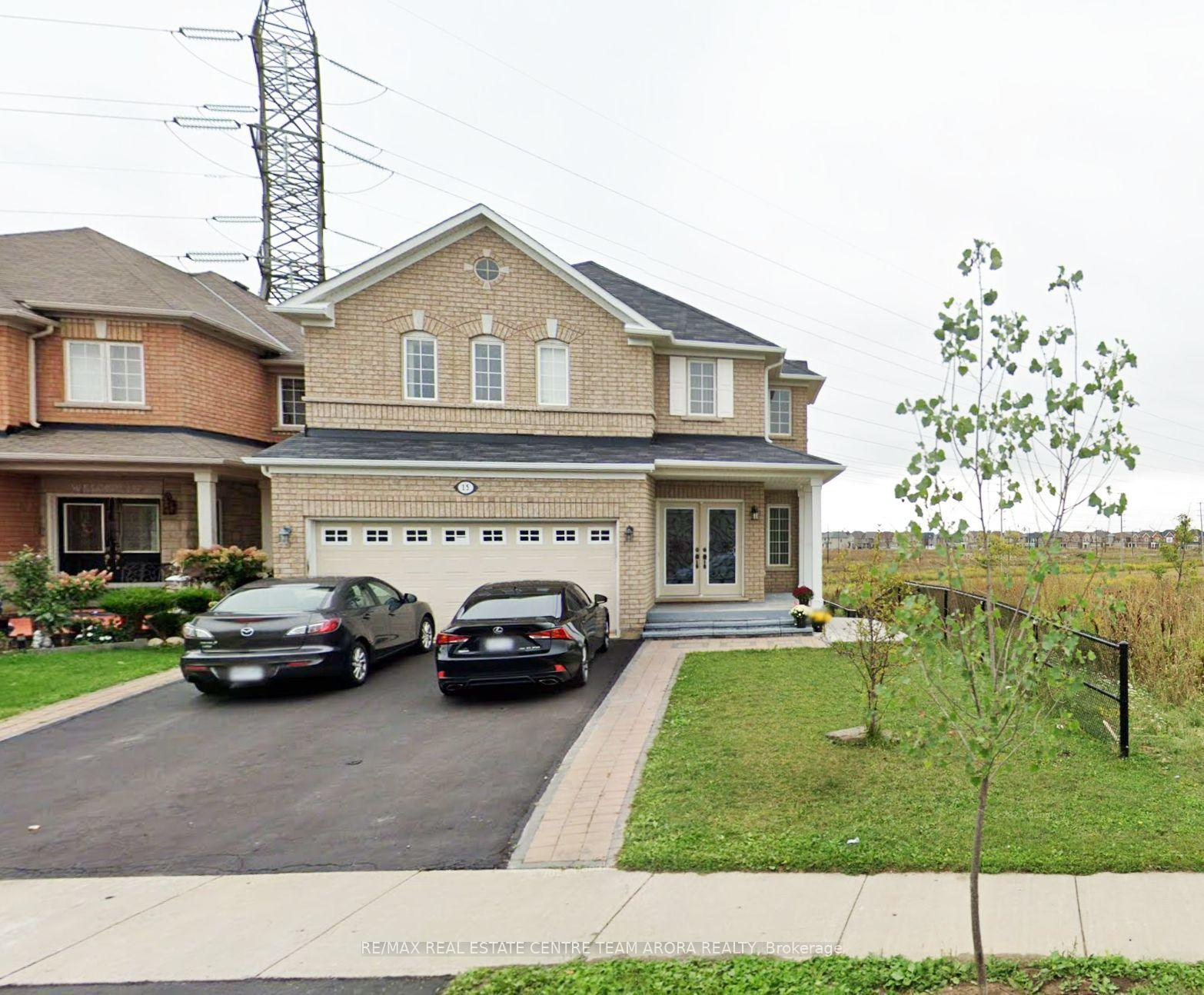$1,525,000
Available - For Sale
Listing ID: W11922583
15 Roundstone Dr , Brampton, L6X 0K7, Ontario

| Don't Miss This Rare Opportunity to own a Corner Ravine Lot with Stunning 5-Bedroom Home with Finished 2-Bedroom Walk-Out Basement with Separate Entrance in the Prestigious Credit Valley Community. The bright and airy living and dining areas feature elegant hardwood floors and are filled with natural light. The spacious family room offers an unobstructed backyard view and flows seamlessly into the kitchen, which boasts upgraded stainless steel appliances, a gas stove, and granite countertops. Upstairs, discover five generously sized bedrooms, including a serene primary suite overlooking the backyard with an ensuite bath. The walk-out basement features large windows, two additional bedrooms, and a separate laundry area for added convenience. Step outside to a custom-built deck, complete with a hardtop gazebo and patio furniture, ideal for entertaining. Situated in a prime neighborhood with top-rated schools, Close to Mount pleasant GO Station, this home is conveniently close to highways, parks, public transit, grocery stores, and shopping. |
| Extras: New Roof (2022), New Furnance (2021). |
| Price | $1,525,000 |
| Taxes: | $7415.90 |
| Address: | 15 Roundstone Dr , Brampton, L6X 0K7, Ontario |
| Lot Size: | 43.41 x 133.52 (Feet) |
| Directions/Cross Streets: | Williams Pkwy /James Potter Rd |
| Rooms: | 9 |
| Rooms +: | 4 |
| Bedrooms: | 5 |
| Bedrooms +: | 2 |
| Kitchens: | 1 |
| Kitchens +: | 1 |
| Family Room: | Y |
| Basement: | Finished, Sep Entrance |
| Property Type: | Detached |
| Style: | 2-Storey |
| Exterior: | Brick |
| Garage Type: | Attached |
| (Parking/)Drive: | Private |
| Drive Parking Spaces: | 6 |
| Pool: | None |
| Approximatly Square Footage: | 2500-3000 |
| Fireplace/Stove: | Y |
| Heat Source: | Gas |
| Heat Type: | Forced Air |
| Central Air Conditioning: | Central Air |
| Central Vac: | N |
| Sewers: | Sewers |
| Water: | Municipal |
| Utilities-Cable: | A |
| Utilities-Hydro: | A |
| Utilities-Gas: | Y |
| Utilities-Telephone: | A |
$
%
Years
This calculator is for demonstration purposes only. Always consult a professional
financial advisor before making personal financial decisions.
| Although the information displayed is believed to be accurate, no warranties or representations are made of any kind. |
| RE/MAX REAL ESTATE CENTRE TEAM ARORA REALTY |
- Listing -1 of 0
|
|

Fizza Nasir
Sales Representative
Dir:
647-241-2804
Bus:
416-747-9777
Fax:
416-747-7135
| Book Showing | Email a Friend |
Jump To:
At a Glance:
| Type: | Freehold - Detached |
| Area: | Peel |
| Municipality: | Brampton |
| Neighbourhood: | Credit Valley |
| Style: | 2-Storey |
| Lot Size: | 43.41 x 133.52(Feet) |
| Approximate Age: | |
| Tax: | $7,415.9 |
| Maintenance Fee: | $0 |
| Beds: | 5+2 |
| Baths: | 5 |
| Garage: | 0 |
| Fireplace: | Y |
| Air Conditioning: | |
| Pool: | None |
Locatin Map:
Payment Calculator:

Listing added to your favorite list
Looking for resale homes?

By agreeing to Terms of Use, you will have ability to search up to 249920 listings and access to richer information than found on REALTOR.ca through my website.


