$3,200
Available - For Rent
Listing ID: W11922619
2435 Greenwich Dr , Unit 11, Oakville, L6M 0S4, Ontario
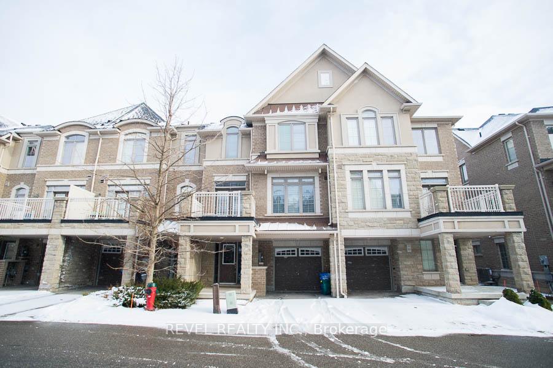
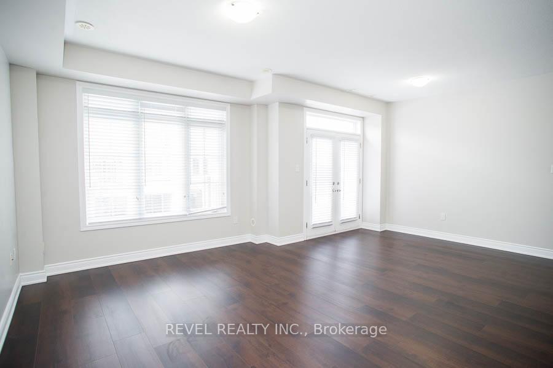
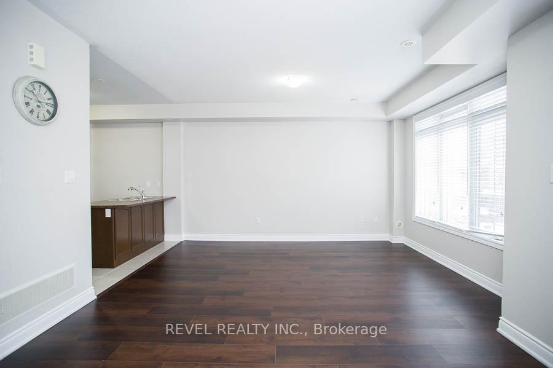
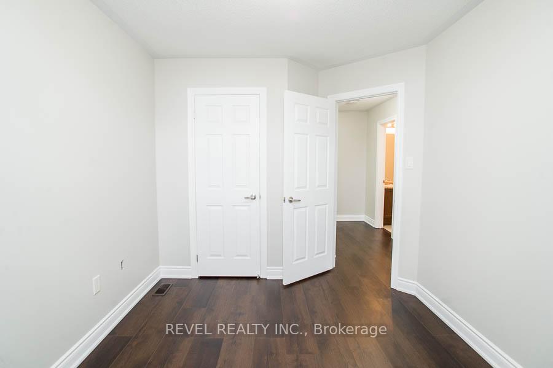
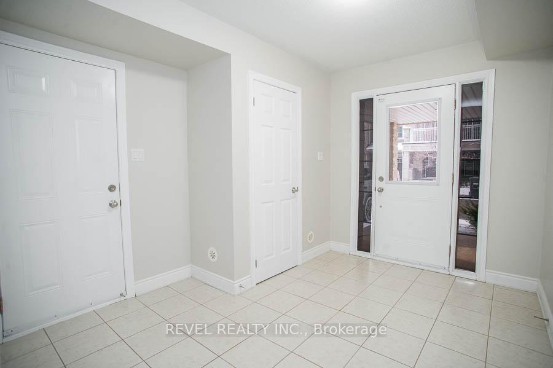
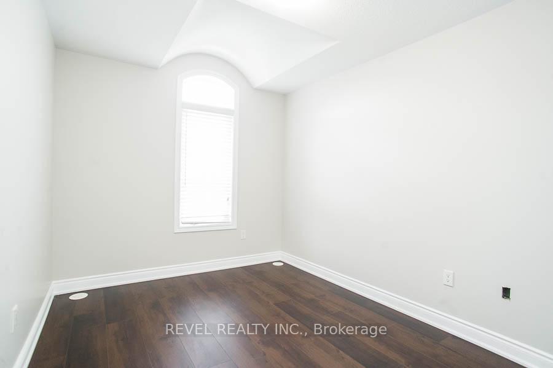
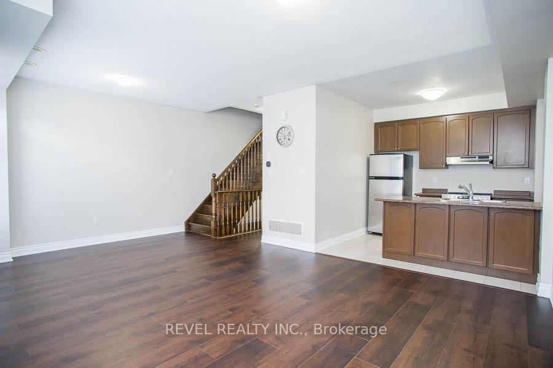
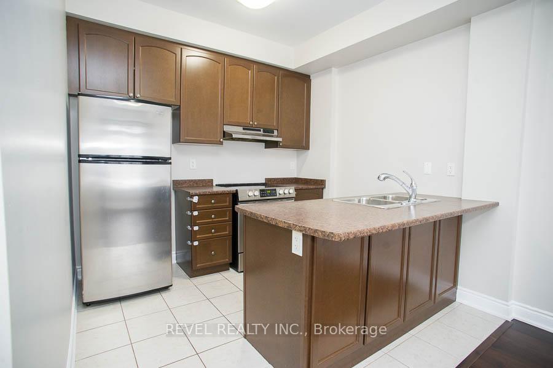
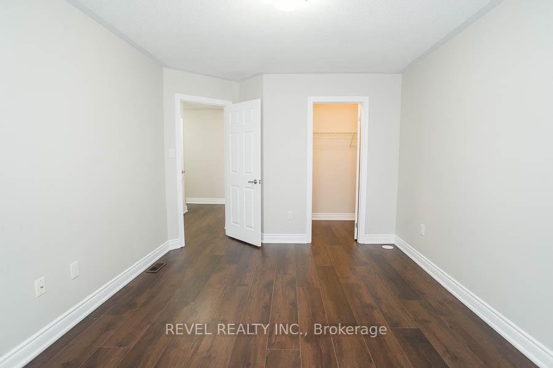
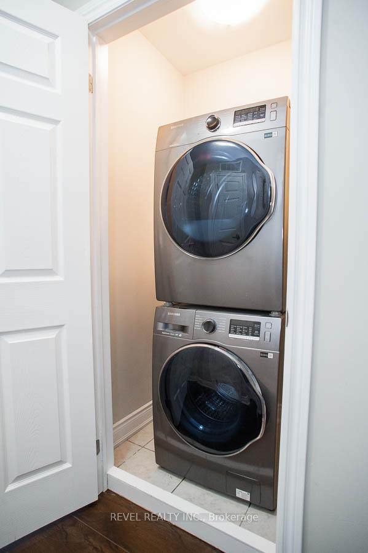
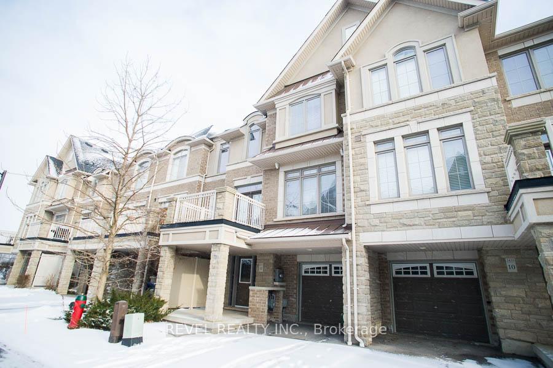
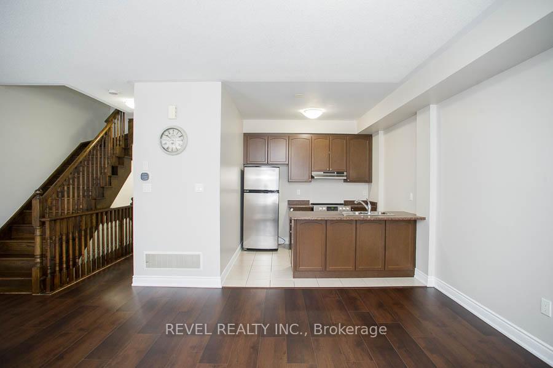
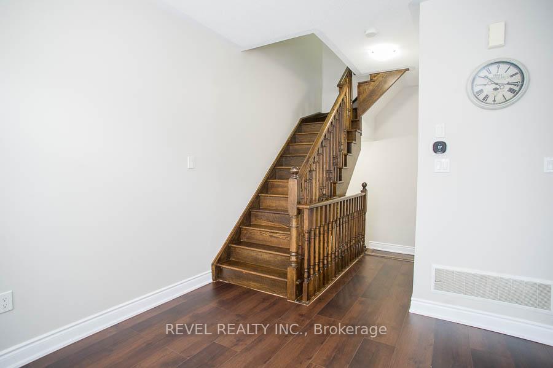
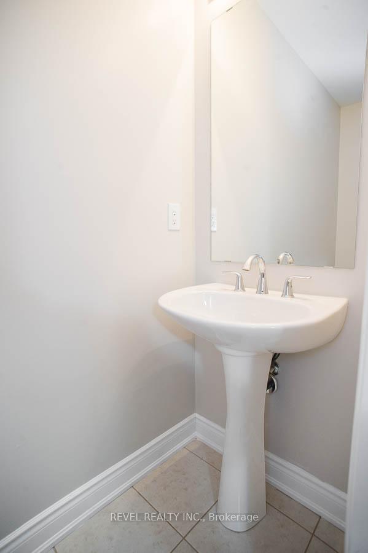
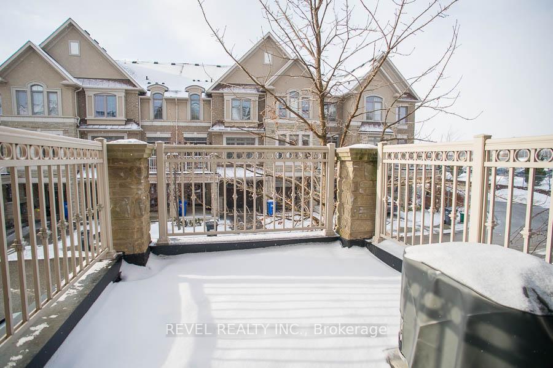
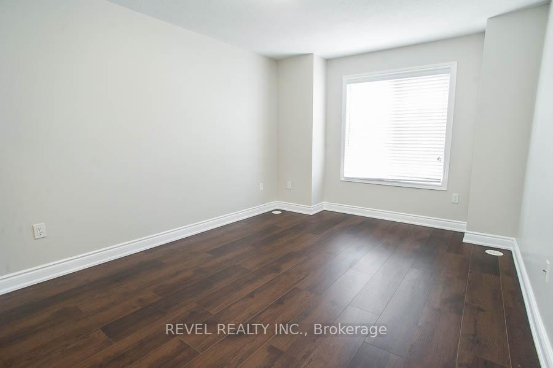
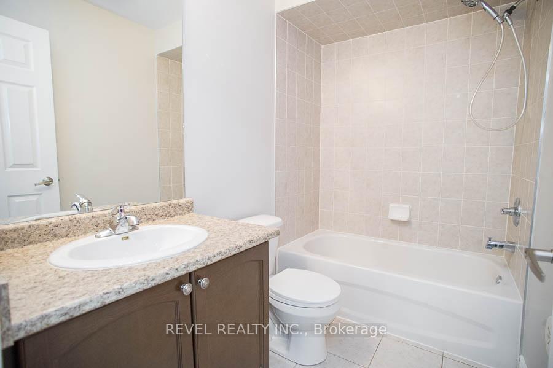

















| Not ready to buy? This amazing townhouse awaits! Located in the sought after West Oaks community close to the 407, hospital, Bronte Creek Provincial Park, shopping, schools and so much more. This 3-storey townhouse offers 1210 sq ft of living space that includes 2 bedrooms, 1.5 bathrooms and single attached garage. As you approach the home, the inviting front porch welcomes you into the spacious foyer where you will find a closet as well as direct access to the garage for convenience. Make your way to the second level to find a spacious open concept living space that includes the kitchen and living room with direct access to the terrace. This space boasts loads of natural light and is a perfect space to relax or entertain in. On the upper level, you will find a spacious primary bedroom, second bedroom as well as a full bathroom and laundry for convenience. This home is carpet free and was freshly painted in modern tones. You don't want to miss out on this amazing opportunity! |
| Price | $3,200 |
| Address: | 2435 Greenwich Dr , Unit 11, Oakville, L6M 0S4, Ontario |
| Apt/Unit: | 11 |
| Lot Size: | 21.00 x 44.29 (Feet) |
| Acreage: | < .50 |
| Directions/Cross Streets: | Dundas St W to Grand Oak Trail to Greenwich Dr |
| Rooms: | 6 |
| Bedrooms: | 2 |
| Bedrooms +: | |
| Kitchens: | 1 |
| Family Room: | N |
| Basement: | None |
| Furnished: | N |
| Approximatly Age: | 6-15 |
| Property Type: | Att/Row/Twnhouse |
| Style: | 3-Storey |
| Exterior: | Brick |
| Garage Type: | Attached |
| (Parking/)Drive: | Private |
| Drive Parking Spaces: | 1 |
| Pool: | None |
| Private Entrance: | Y |
| Approximatly Age: | 6-15 |
| Approximatly Square Footage: | 1100-1500 |
| Fireplace/Stove: | N |
| Heat Source: | Gas |
| Heat Type: | Forced Air |
| Central Air Conditioning: | Central Air |
| Central Vac: | N |
| Sewers: | Sewers |
| Water: | Municipal |
| Although the information displayed is believed to be accurate, no warranties or representations are made of any kind. |
| REVEL REALTY INC. |
- Listing -1 of 0
|
|

Fizza Nasir
Sales Representative
Dir:
647-241-2804
Bus:
416-747-9777
Fax:
416-747-7135
| Book Showing | Email a Friend |
Jump To:
At a Glance:
| Type: | Freehold - Att/Row/Twnhouse |
| Area: | Halton |
| Municipality: | Oakville |
| Neighbourhood: | 1022 - WT West Oak Trails |
| Style: | 3-Storey |
| Lot Size: | 21.00 x 44.29(Feet) |
| Approximate Age: | 6-15 |
| Tax: | $0 |
| Maintenance Fee: | $0 |
| Beds: | 2 |
| Baths: | 2 |
| Garage: | 0 |
| Fireplace: | N |
| Air Conditioning: | |
| Pool: | None |
Locatin Map:

Listing added to your favorite list
Looking for resale homes?

By agreeing to Terms of Use, you will have ability to search up to 249920 listings and access to richer information than found on REALTOR.ca through my website.


