$1,099,900
Available - For Sale
Listing ID: W11922658
1300 Sycamore Gdns , Milton, L9E 1R6, Ontario
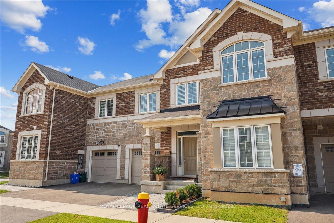
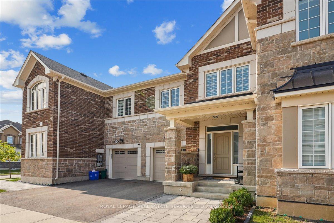
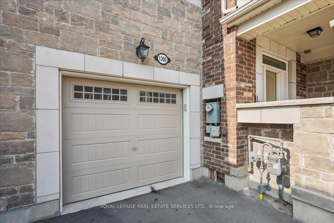

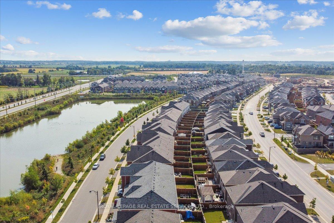
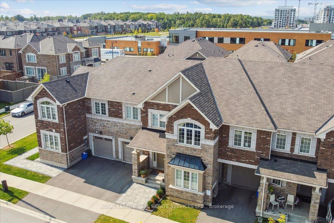
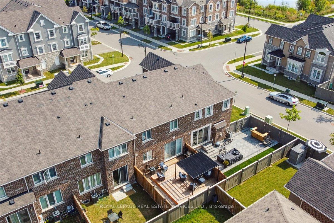
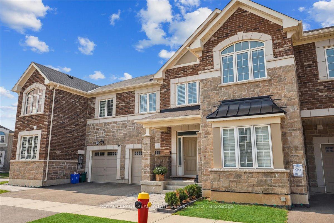
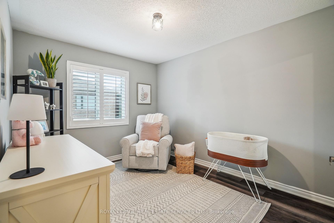
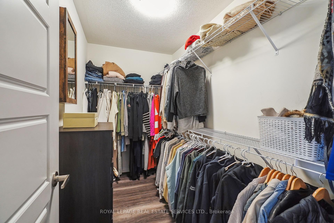
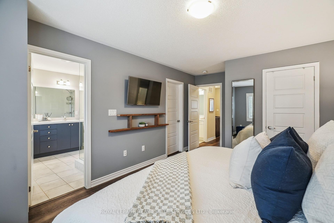
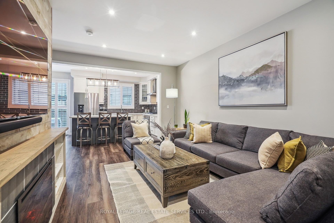
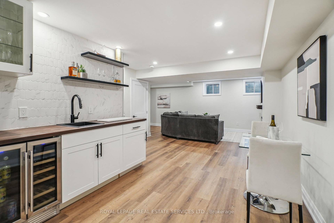
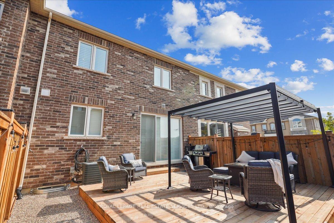
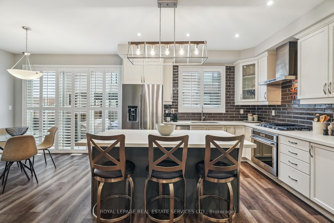
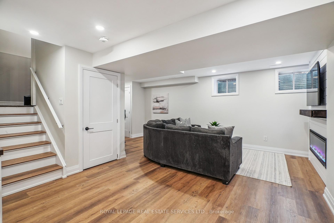
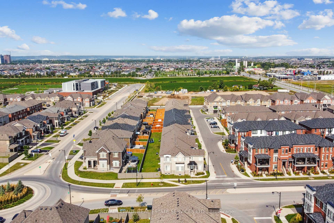
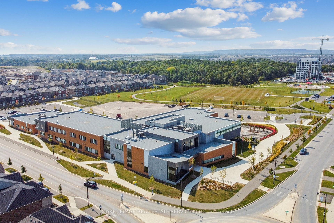
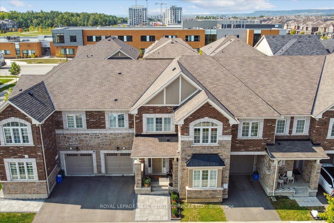
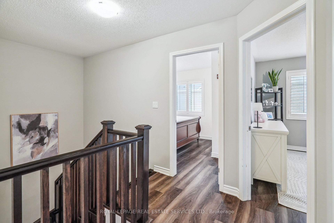
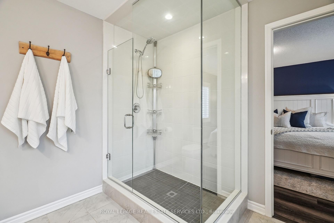
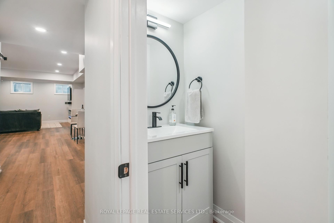
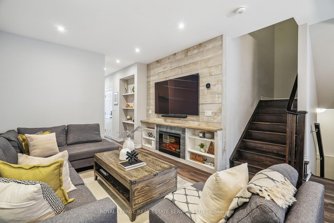
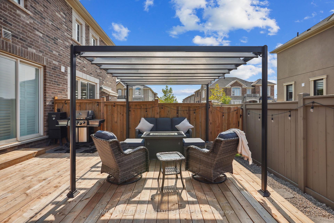
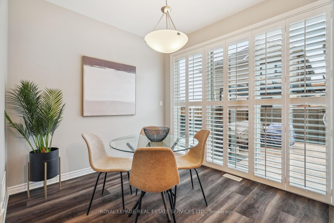
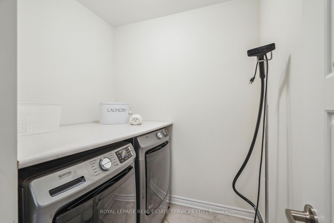
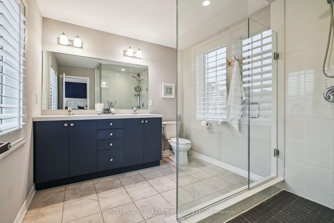
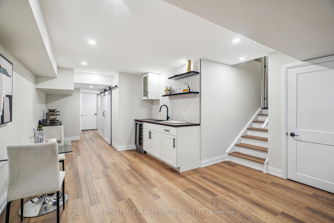
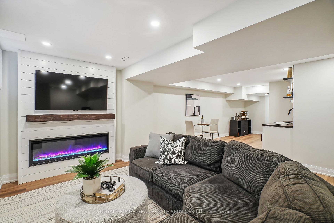
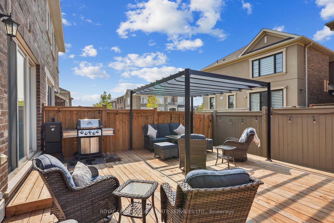
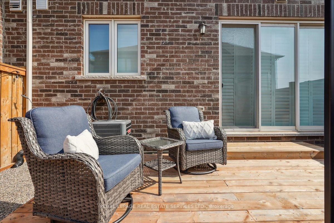
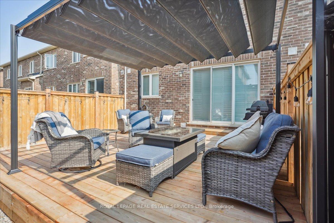
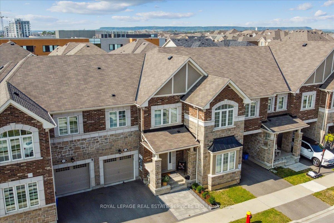
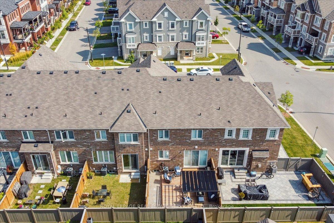
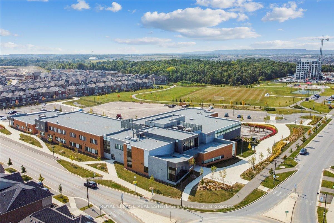
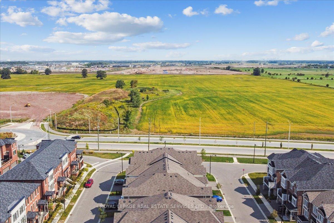
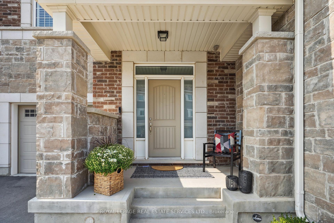
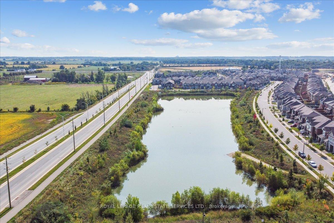
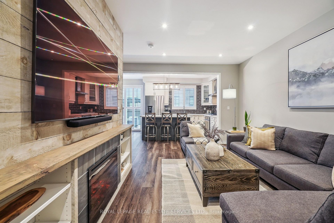
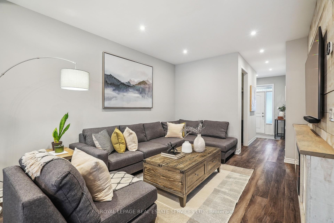
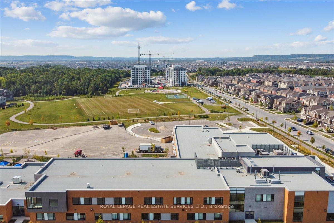
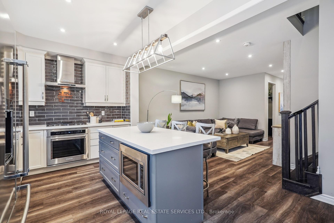
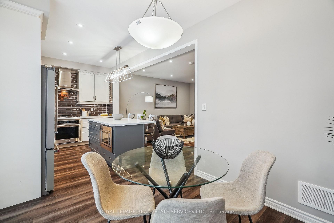
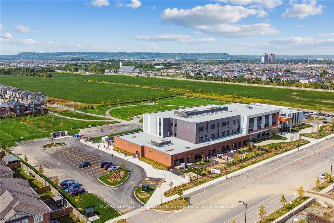
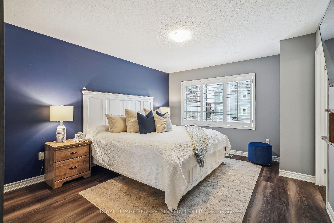
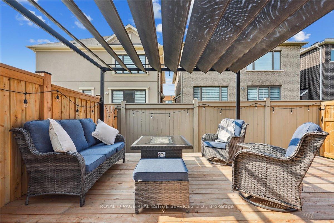
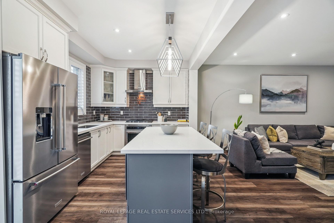
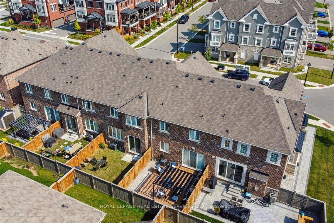
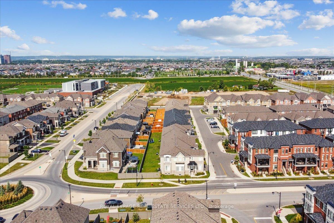
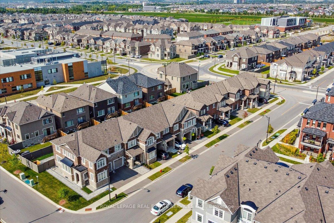
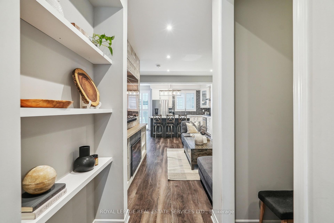
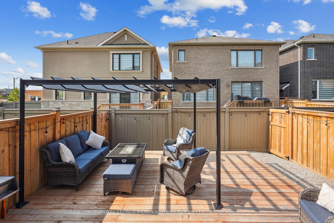
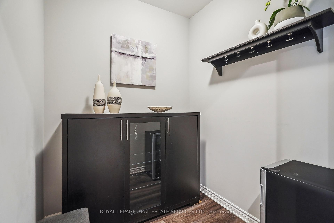
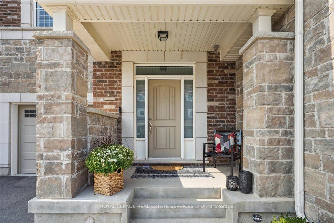
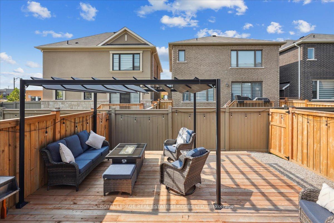
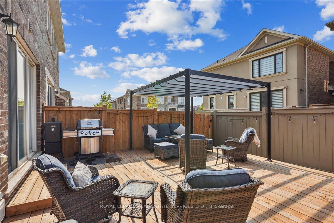
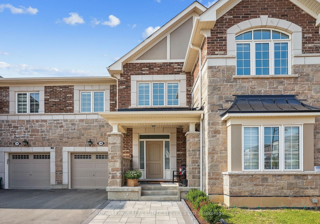
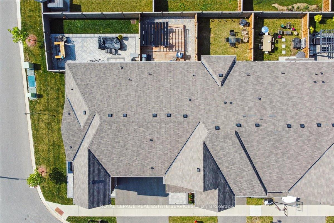

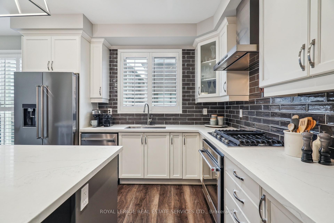
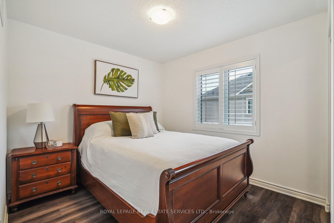
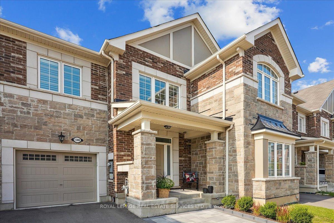
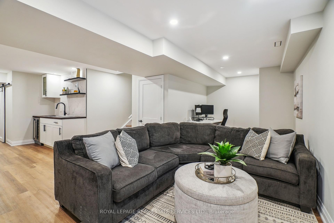
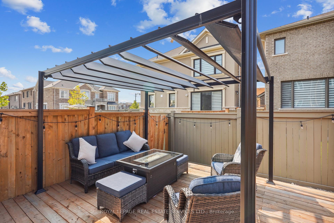
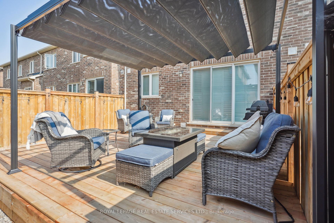
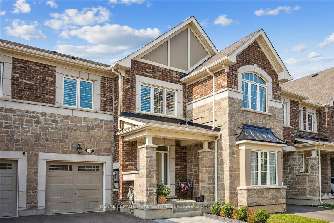
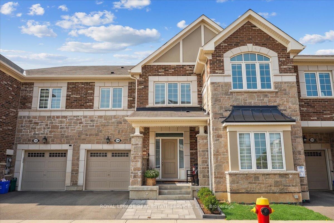
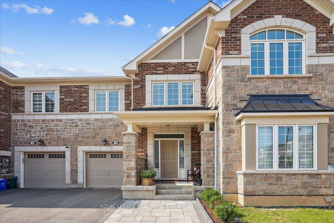
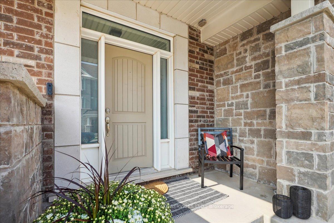
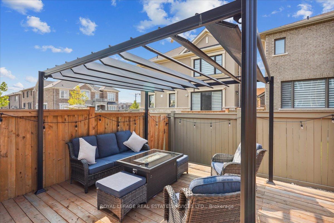

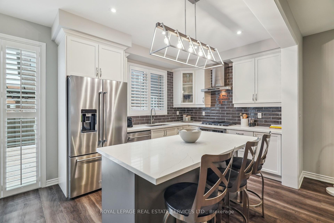
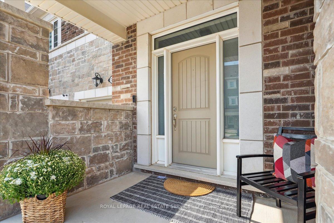
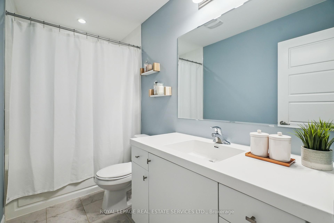










































































| Welcome to 1300 Sycamore Garden, a tastefully upgraded 3-bed, 4-bath, townhouse in a sought-after, family-friendly neighbourhood. This stunning home offers a sun-drenched backyard complete with a spacious deck, charming gazebo, and beautifully landscaped front yard perfect for outdoor living and entertaining. Step inside to discover a stylish open-concept main floor featuring a cozy fireplace, a custom feature wall, and a chefs kitchen with premium s/s appliances, quartz countertops with a large island. Upstairs, the primary bedroom boasts his and Hers walk-in closets and a spa-like ensuite. Two additional bedrooms, each with oversized windows and ample closet space share this level along with a convenient upstairs laundry room. The newly renovated basement is an entertainers delight, featuring a spacious rec room with a fireplace, an elegant feature TV wall, a wet bar, an office nook, and a stylish powder room. Located steps from top-rated schools, parks, shopping, grocery stores, the Milton GO Station, and more, 1300 Sycamore Garden is the perfect place to call home!! |
| Price | $1,099,900 |
| Taxes: | $3399.99 |
| Address: | 1300 Sycamore Gdns , Milton, L9E 1R6, Ontario |
| Lot Size: | 23.00 x 80.38 (Feet) |
| Directions/Cross Streets: | Britannia Rd & Thompson Rd S |
| Rooms: | 7 |
| Rooms +: | 1 |
| Bedrooms: | 3 |
| Bedrooms +: | |
| Kitchens: | 1 |
| Family Room: | N |
| Basement: | Finished |
| Property Type: | Att/Row/Twnhouse |
| Style: | 2-Storey |
| Exterior: | Brick |
| Garage Type: | Built-In |
| (Parking/)Drive: | Private |
| Drive Parking Spaces: | 1 |
| Pool: | None |
| Approximatly Square Footage: | 1500-2000 |
| Fireplace/Stove: | Y |
| Heat Source: | Gas |
| Heat Type: | Forced Air |
| Central Air Conditioning: | Central Air |
| Central Vac: | N |
| Laundry Level: | Upper |
| Sewers: | Sewers |
| Water: | Municipal |
$
%
Years
This calculator is for demonstration purposes only. Always consult a professional
financial advisor before making personal financial decisions.
| Although the information displayed is believed to be accurate, no warranties or representations are made of any kind. |
| ROYAL LEPAGE REAL ESTATE SERVICES LTD. |
- Listing -1 of 0
|
|

Fizza Nasir
Sales Representative
Dir:
647-241-2804
Bus:
416-747-9777
Fax:
416-747-7135
| Virtual Tour | Book Showing | Email a Friend |
Jump To:
At a Glance:
| Type: | Freehold - Att/Row/Twnhouse |
| Area: | Halton |
| Municipality: | Milton |
| Neighbourhood: | 1026 - CB Cobban |
| Style: | 2-Storey |
| Lot Size: | 23.00 x 80.38(Feet) |
| Approximate Age: | |
| Tax: | $3,399.99 |
| Maintenance Fee: | $0 |
| Beds: | 3 |
| Baths: | 4 |
| Garage: | 0 |
| Fireplace: | Y |
| Air Conditioning: | |
| Pool: | None |
Locatin Map:
Payment Calculator:

Listing added to your favorite list
Looking for resale homes?

By agreeing to Terms of Use, you will have ability to search up to 249920 listings and access to richer information than found on REALTOR.ca through my website.


