$2,400
Available - For Rent
Listing ID: W11922691
2517 Banfield Rd , Mississauga, L5M 5G3, Ontario
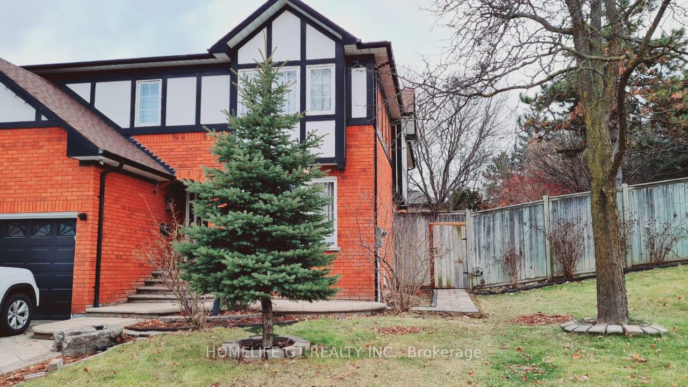
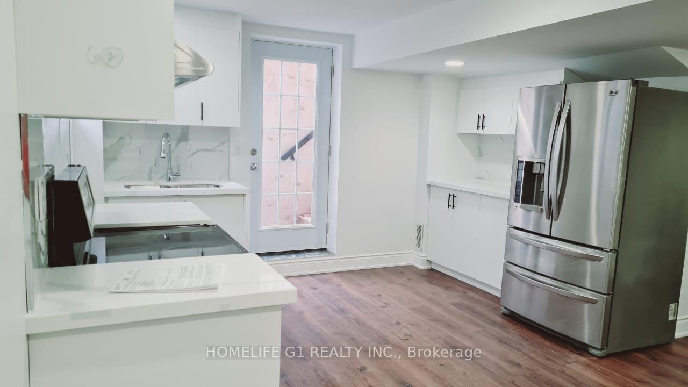
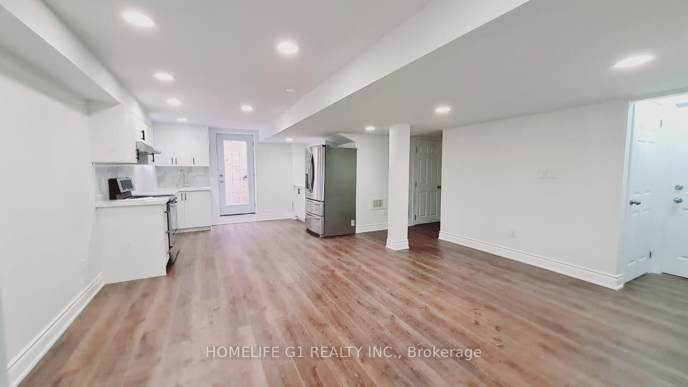

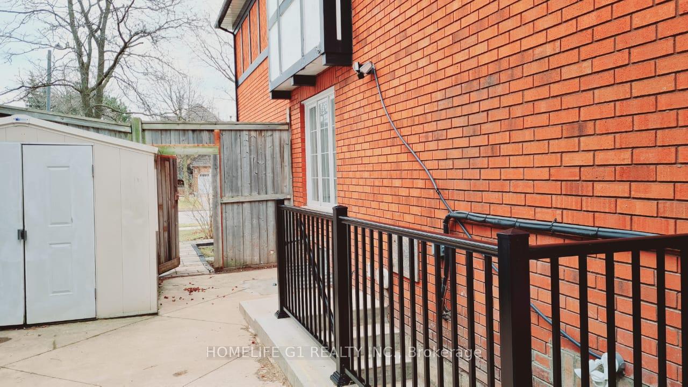
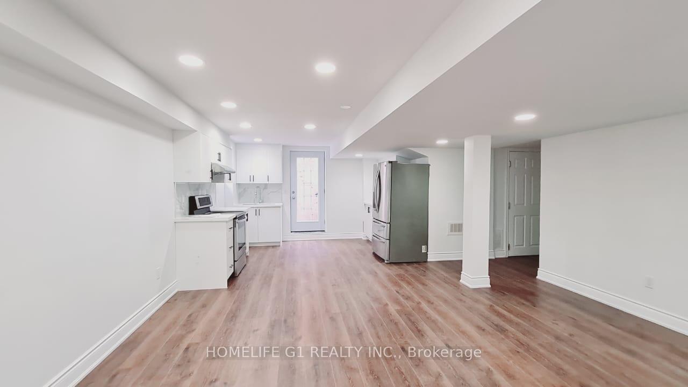
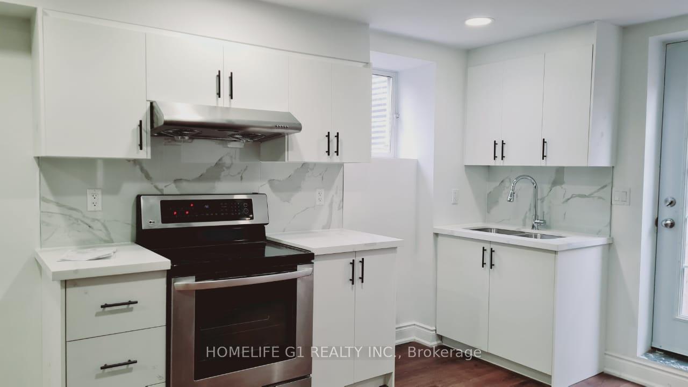
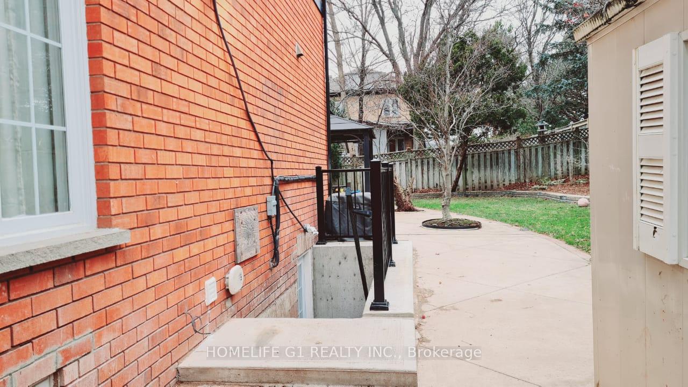
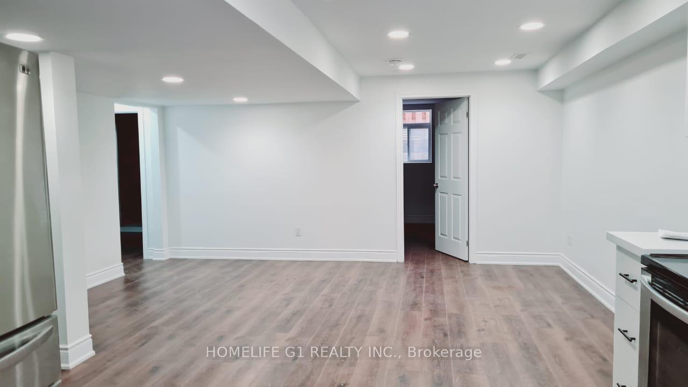
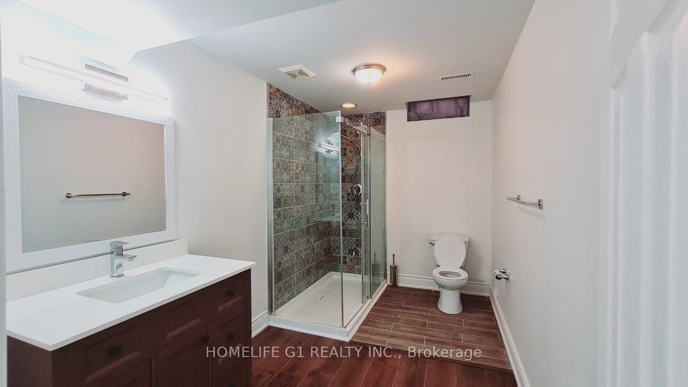
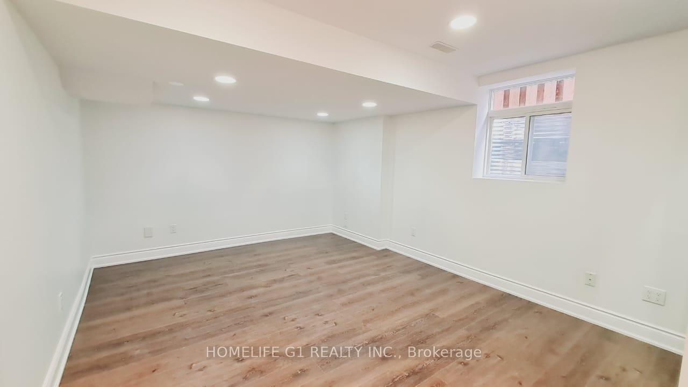
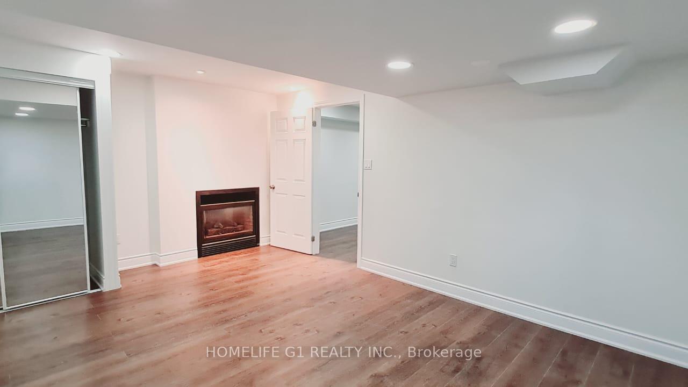
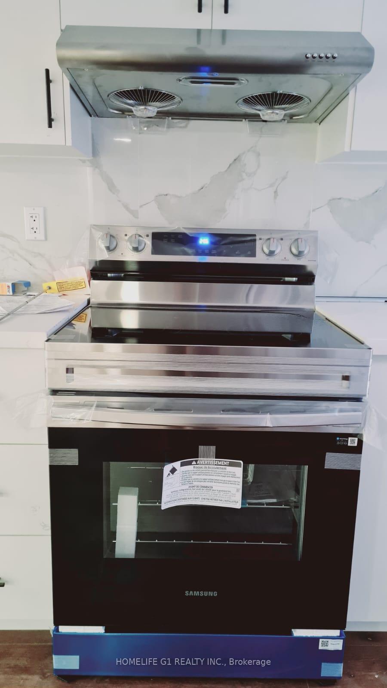
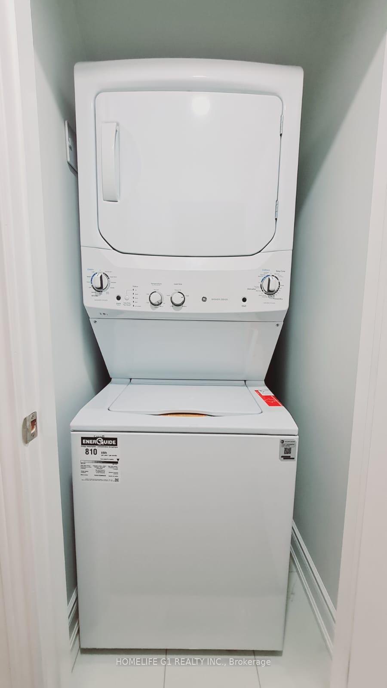














| Welcome to this bright and inviting legal basement suite, perfect for comfortable living. It features 2 cozy bedrooms with built-in closets and large windows that fill each room with natural light. The open concept living area seamlessly flows into a fully equipped kitchen with brand-new quartz countertops, a tiled backsplash, and a new stove. The spacious bathroom boasts a brand-new vanity. Enjoy the convenience of a closeted laundry facility with a new washer/dryer and a separate side entrance. This suite accommodates up to 4 family members and offers 1 parking spot. Located in a top school district (John Fraser/Gonzaga), its just steps to a bus stop and within walking distance to Erin Mills Town Centre and Streetsville GO Station. Conveniently close to Credit Valley Hospital, highways, and local amenities like Erin Meadow Community Centre. |
| Price | $2,400 |
| Address: | 2517 Banfield Rd , Mississauga, L5M 5G3, Ontario |
| Directions/Cross Streets: | Erin Mills/Banfield |
| Rooms: | 4 |
| Bedrooms: | 2 |
| Bedrooms +: | |
| Kitchens: | 1 |
| Family Room: | N |
| Basement: | Apartment |
| Furnished: | N |
| Property Type: | Detached |
| Style: | 2-Storey |
| Exterior: | Brick |
| Garage Type: | Built-In |
| (Parking/)Drive: | Available |
| Drive Parking Spaces: | 1 |
| Pool: | None |
| Private Entrance: | Y |
| Laundry Access: | Ensuite |
| Fireplace/Stove: | N |
| Heat Source: | Gas |
| Heat Type: | Forced Air |
| Central Air Conditioning: | Central Air |
| Central Vac: | N |
| Sewers: | Sewers |
| Water: | Municipal |
| Although the information displayed is believed to be accurate, no warranties or representations are made of any kind. |
| HOMELIFE G1 REALTY INC. |
- Listing -1 of 0
|
|

Fizza Nasir
Sales Representative
Dir:
647-241-2804
Bus:
416-747-9777
Fax:
416-747-7135
| Book Showing | Email a Friend |
Jump To:
At a Glance:
| Type: | Freehold - Detached |
| Area: | Peel |
| Municipality: | Mississauga |
| Neighbourhood: | Central Erin Mills |
| Style: | 2-Storey |
| Lot Size: | x () |
| Approximate Age: | |
| Tax: | $0 |
| Maintenance Fee: | $0 |
| Beds: | 2 |
| Baths: | 1 |
| Garage: | 0 |
| Fireplace: | N |
| Air Conditioning: | |
| Pool: | None |
Locatin Map:

Listing added to your favorite list
Looking for resale homes?

By agreeing to Terms of Use, you will have ability to search up to 249920 listings and access to richer information than found on REALTOR.ca through my website.


