$999,999
Available - For Sale
Listing ID: W11922774
39 Silver Egret Rd , Brampton, L7A 3P6, Ontario
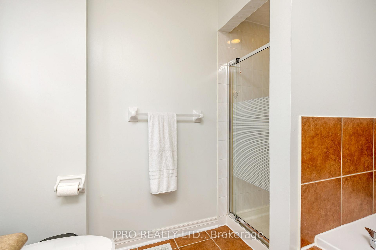

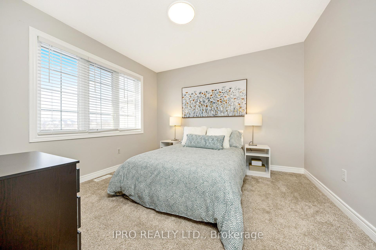
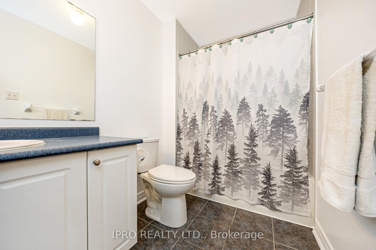
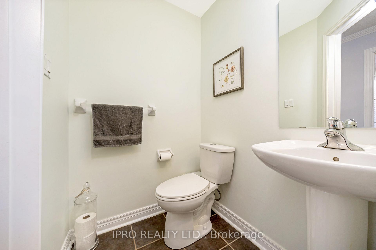
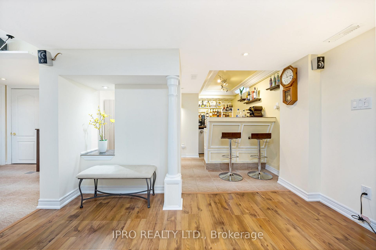
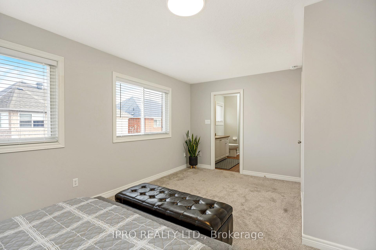
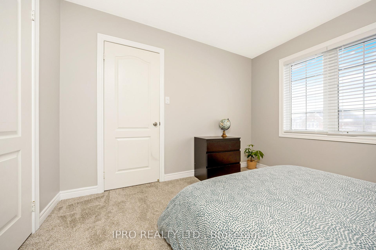
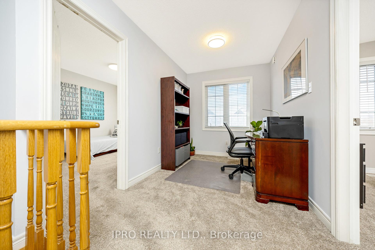
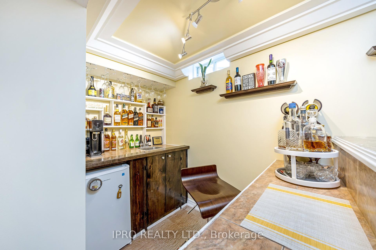
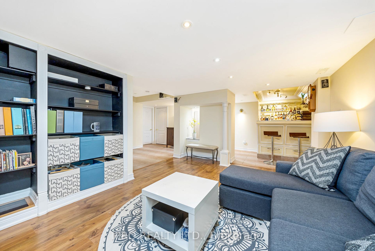
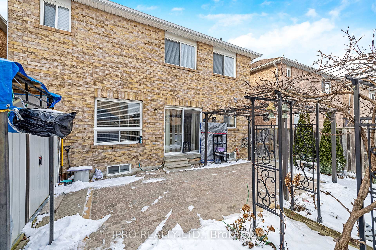
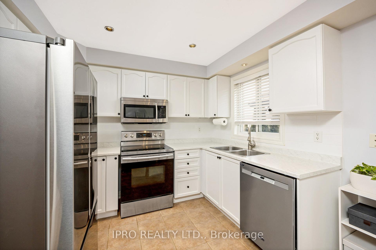
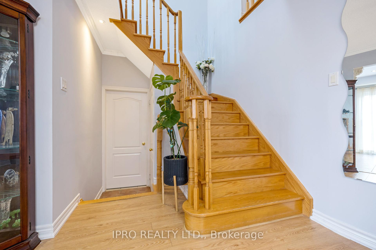
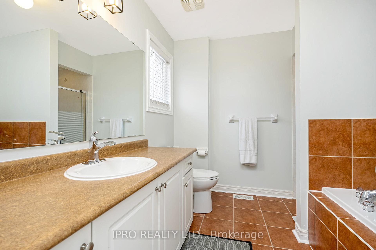
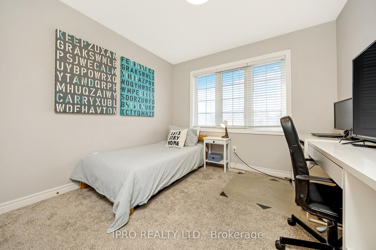
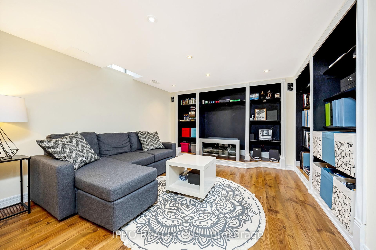
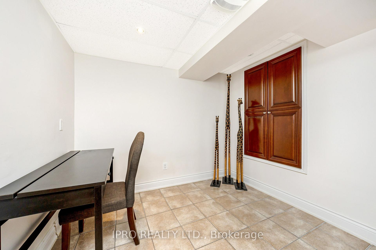
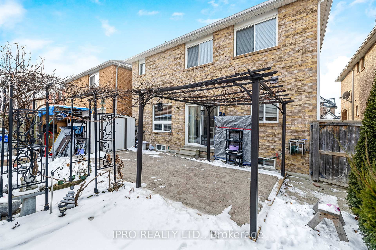
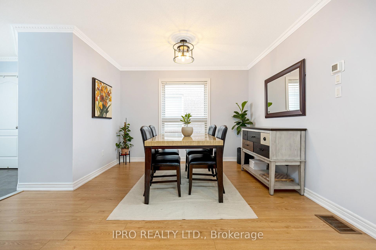
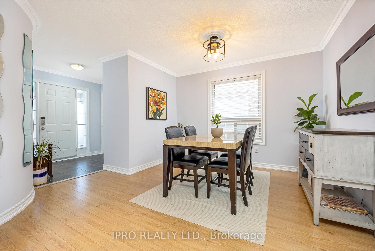
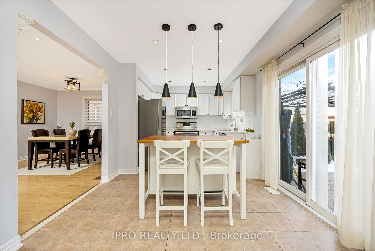
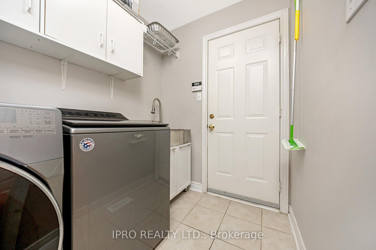
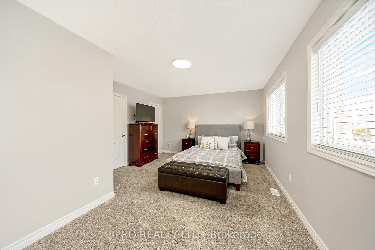
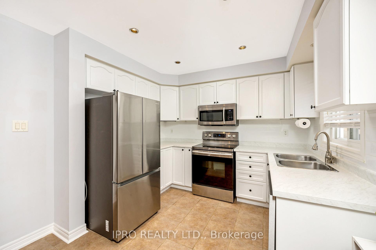
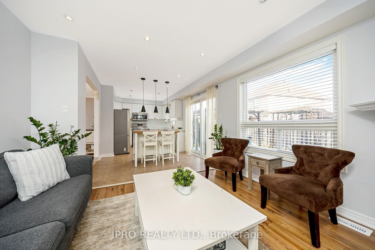
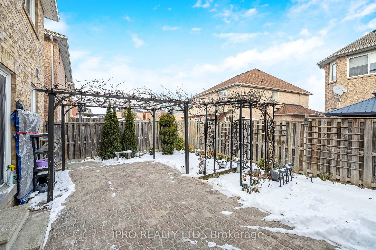
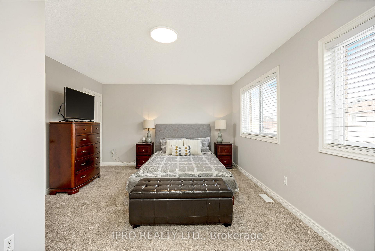
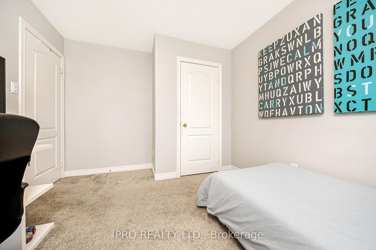
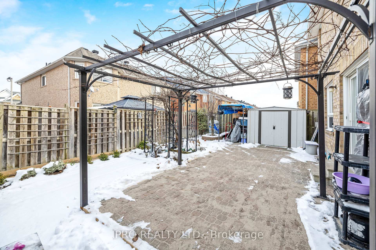
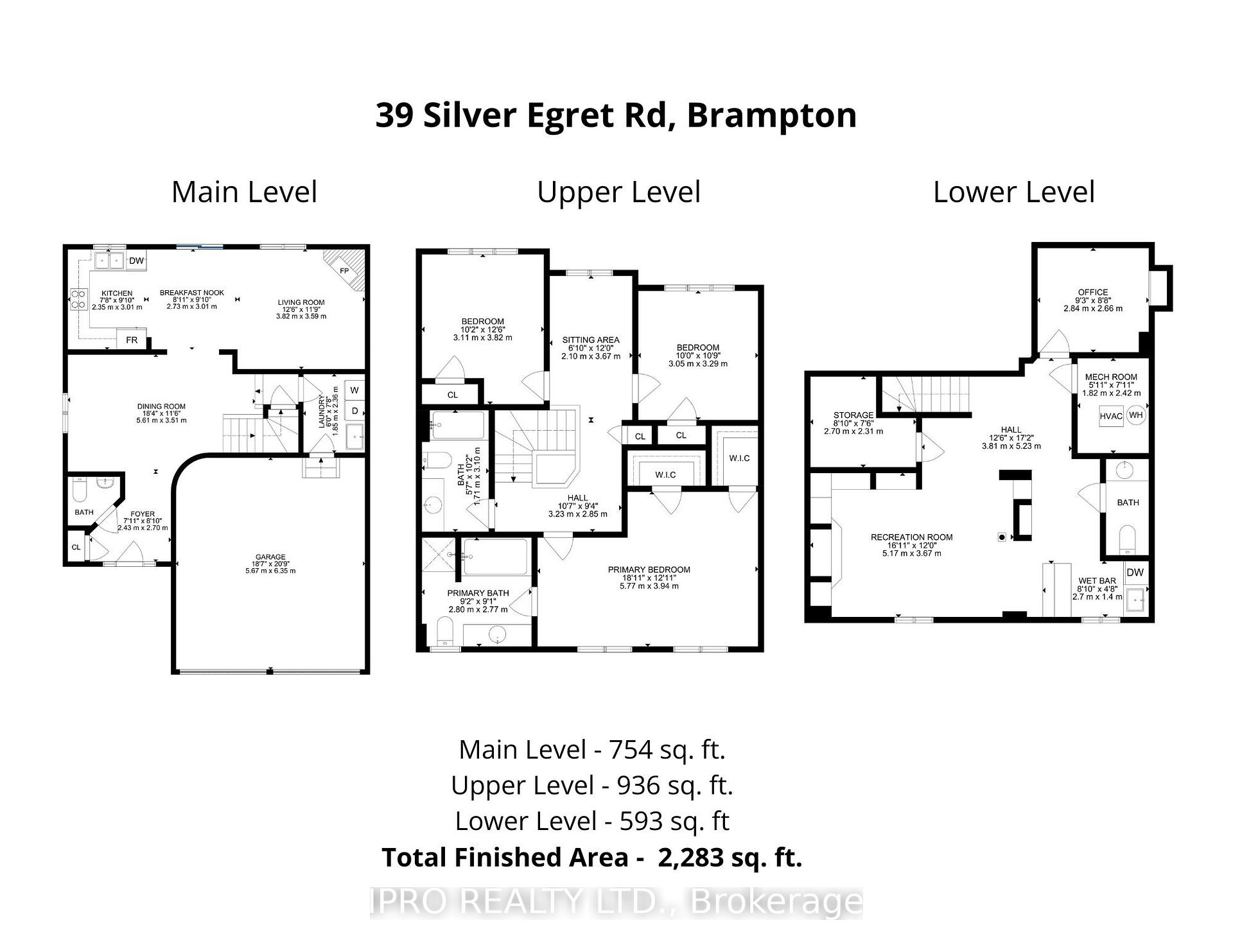
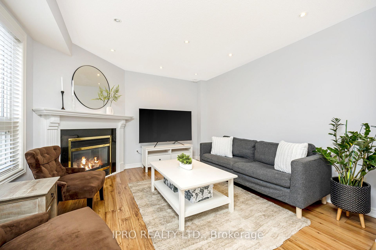
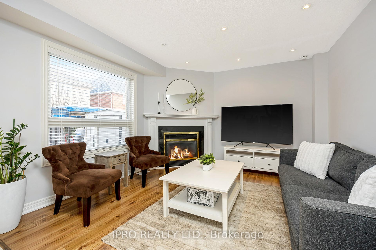
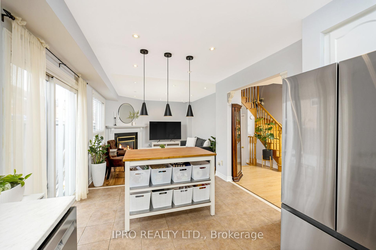
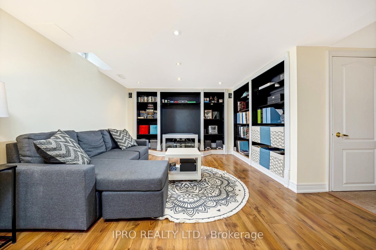
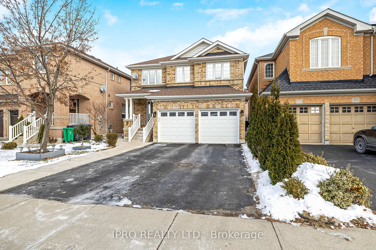
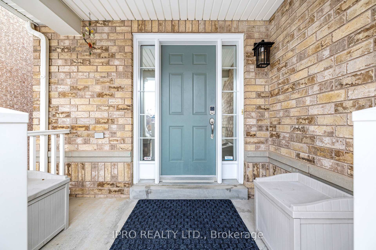
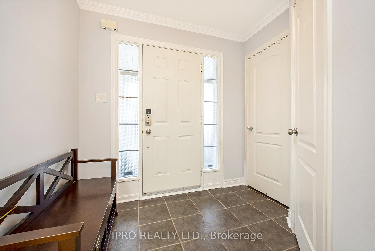
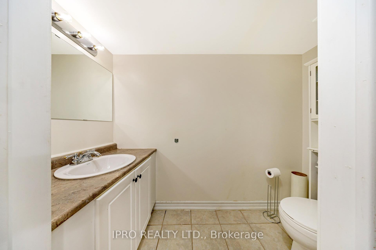
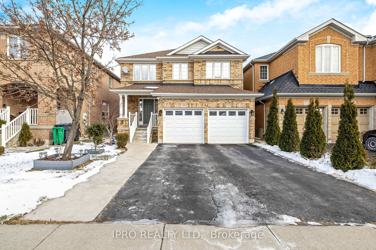








































| This wonderful 3 bedroom, 4 bathroom (2 full, 2 1/2) home is ready to move-in! The bright main floor offers a dining room, large living room with gas fireplace, a updated kitchen with new countertops, backsplash, stainless steel appliances, and a eat-in area with an island and access to the backyard. There is also a welcoming foyer, a 2-pc powder room, main floor laundry with direct access to the 2-car garage and easy access to the basement from the laundry area. Upstairs features a large primary suite with 2 walk-in closets and a 4-pc ensuite with soaker tub, 2 more good size bedrooms, a main 4-pc bath and a bonus office/den area! The fully finished basement offers a large rec room with built-in shelving, a custom wet bar, an additional den and a 2-pc bathroom! Outside has a lovely low maintenance backyard with patio, pergola and storage shed! A wonderful street close to GO, parks, shopping, community center and restaurants! |
| Extras: Furnace/AC 2022, Roof 2019, Garage Doors 2015 |
| Price | $999,999 |
| Taxes: | $5368.23 |
| Address: | 39 Silver Egret Rd , Brampton, L7A 3P6, Ontario |
| Lot Size: | 36.09 x 85.30 (Feet) |
| Directions/Cross Streets: | Botavia Downs Dr/Silver Egret Rd |
| Rooms: | 8 |
| Rooms +: | 3 |
| Bedrooms: | 3 |
| Bedrooms +: | |
| Kitchens: | 1 |
| Family Room: | N |
| Basement: | Finished |
| Property Type: | Detached |
| Style: | 2-Storey |
| Exterior: | Brick |
| Garage Type: | Built-In |
| (Parking/)Drive: | Pvt Double |
| Drive Parking Spaces: | 2 |
| Pool: | None |
| Fireplace/Stove: | Y |
| Heat Source: | Gas |
| Heat Type: | Forced Air |
| Central Air Conditioning: | Central Air |
| Central Vac: | Y |
| Sewers: | Sewers |
| Water: | Municipal |
$
%
Years
This calculator is for demonstration purposes only. Always consult a professional
financial advisor before making personal financial decisions.
| Although the information displayed is believed to be accurate, no warranties or representations are made of any kind. |
| IPRO REALTY LTD. |
- Listing -1 of 0
|
|

Fizza Nasir
Sales Representative
Dir:
647-241-2804
Bus:
416-747-9777
Fax:
416-747-7135
| Virtual Tour | Book Showing | Email a Friend |
Jump To:
At a Glance:
| Type: | Freehold - Detached |
| Area: | Peel |
| Municipality: | Brampton |
| Neighbourhood: | Fletcher's Meadow |
| Style: | 2-Storey |
| Lot Size: | 36.09 x 85.30(Feet) |
| Approximate Age: | |
| Tax: | $5,368.23 |
| Maintenance Fee: | $0 |
| Beds: | 3 |
| Baths: | 4 |
| Garage: | 0 |
| Fireplace: | Y |
| Air Conditioning: | |
| Pool: | None |
Locatin Map:
Payment Calculator:

Listing added to your favorite list
Looking for resale homes?

By agreeing to Terms of Use, you will have ability to search up to 249920 listings and access to richer information than found on REALTOR.ca through my website.


