$1,599,900
Available - For Sale
Listing ID: W11922786
599 Chagall Crt , Mississauga, L5R 3A8, Ontario
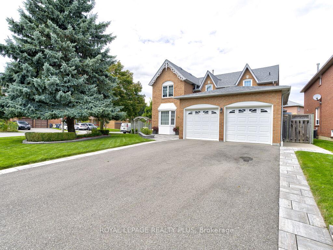
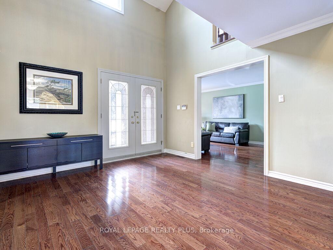
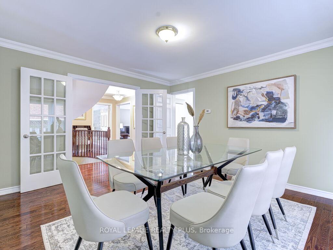
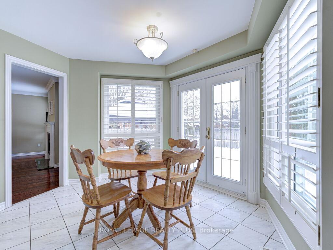
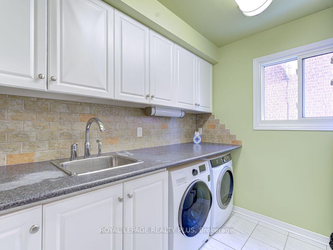
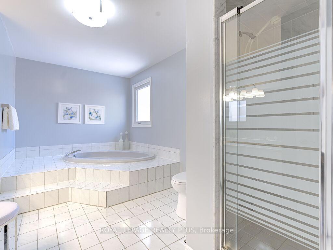
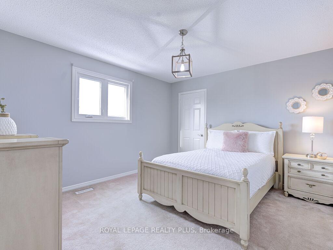
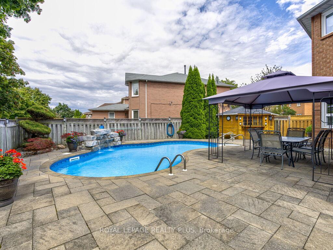
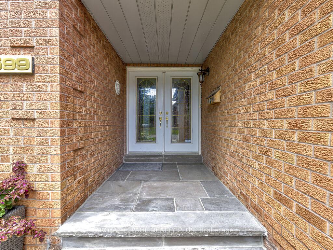
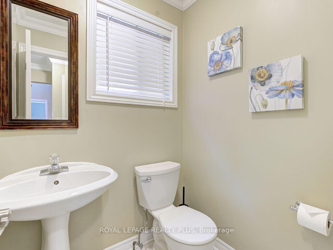
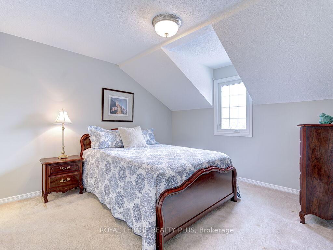
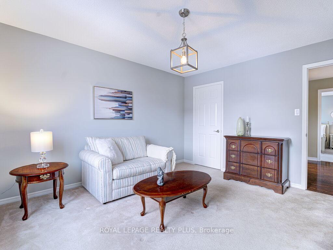
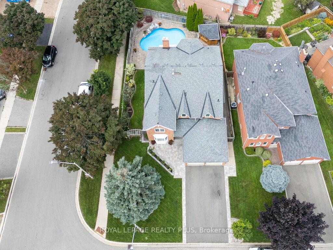
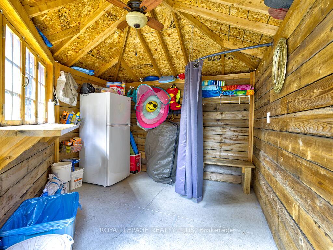
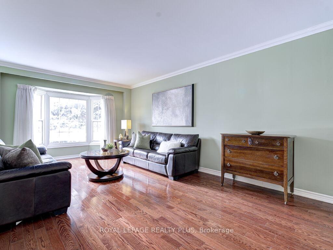
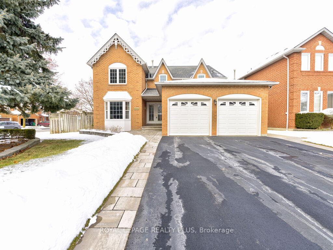
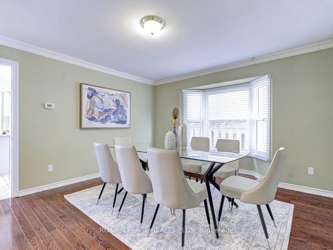
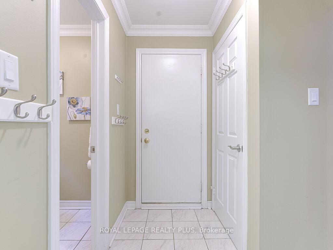
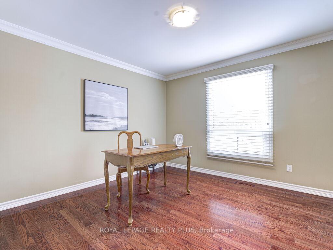
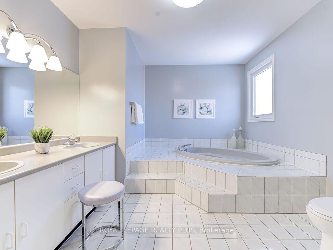
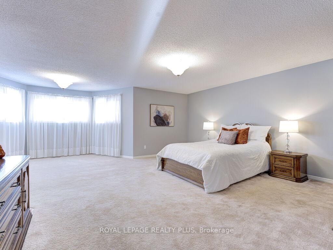
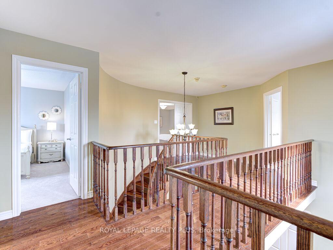

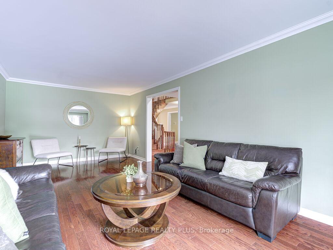
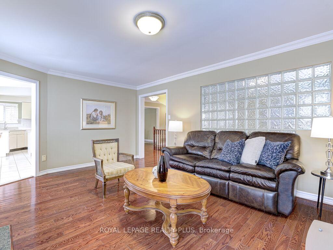
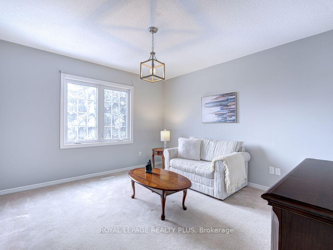
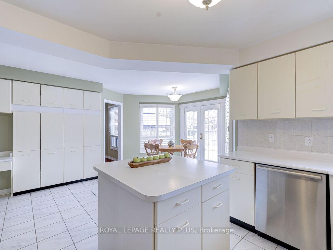
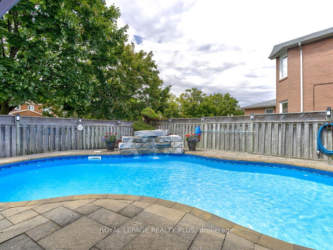
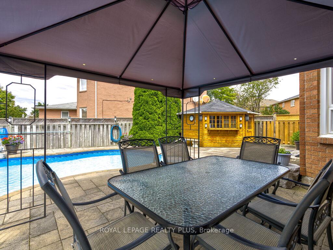
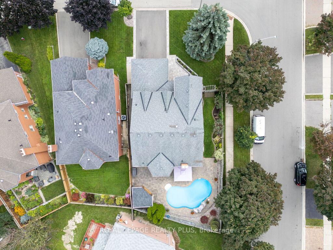
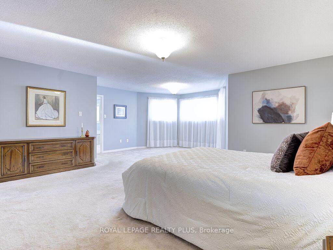
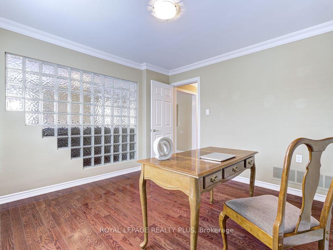
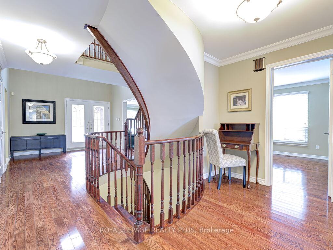
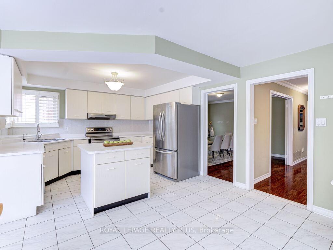
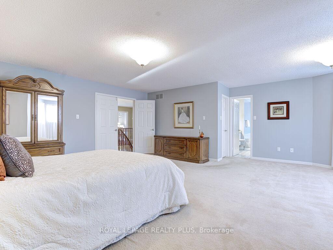

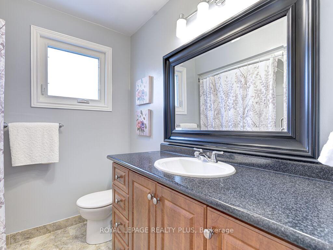
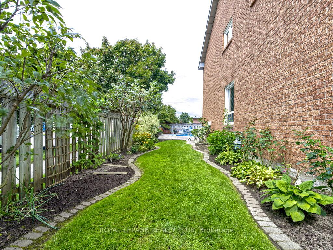
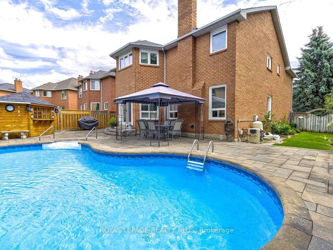
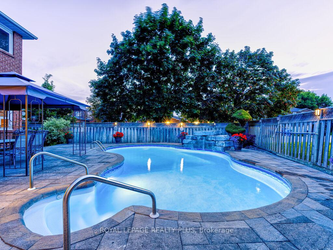








































| This stunning 4-bedroom, 4-bathroom home is a true gem, offering the perfect blend of elegance and practicality in an ideal location. Nestled on a premium corner lot in a serene, peaceful court, the home boasts a spacious layout that combines comfort with sophistication. Upon entering through the double front doors, you are greeted by a grand high-ceiling foyer with a striking catwalk balcony. The home offers an expansive living room, dining room, and family room, each designed for both relaxation and entertaining. The main floor office and laundry room add a touch of functionality, ensuring everyday convenience. The oversized kitchen features an eat-in area that flows seamlessly into the backyard oasis, complete with a saltwater pool and a custom-made cabana. The outdoor space is impeccably landscaped, with fully interlocked front and back yards that provide ultimate curb appeal and create an inviting atmosphere for outdoor living. Every corner of this home reflects meticulous attention to detail, offering a lifestyle of both luxury and elegance. An opportunity like this only comes once. Don't miss out! |
| Extras: S/S Fridge, stove, B/I dishwasher, front load washer &dryer, counter microwave, all ELF, existing window coverings, patio furniture, Bbq, fridge in cabana and all pool accessories. |
| Price | $1,599,900 |
| Taxes: | $8406.24 |
| Address: | 599 Chagall Crt , Mississauga, L5R 3A8, Ontario |
| Lot Size: | 59.17 x 109.84 (Feet) |
| Directions/Cross Streets: | Mavis & Bristol |
| Rooms: | 11 |
| Bedrooms: | 4 |
| Bedrooms +: | |
| Kitchens: | 1 |
| Family Room: | Y |
| Basement: | Full, Unfinished |
| Property Type: | Detached |
| Style: | 2-Storey |
| Exterior: | Brick |
| Garage Type: | Built-In |
| (Parking/)Drive: | Pvt Double |
| Drive Parking Spaces: | 4 |
| Pool: | Inground |
| Fireplace/Stove: | Y |
| Heat Source: | Gas |
| Heat Type: | Forced Air |
| Central Air Conditioning: | Central Air |
| Central Vac: | Y |
| Laundry Level: | Main |
| Sewers: | Sewers |
| Water: | Municipal |
$
%
Years
This calculator is for demonstration purposes only. Always consult a professional
financial advisor before making personal financial decisions.
| Although the information displayed is believed to be accurate, no warranties or representations are made of any kind. |
| ROYAL LEPAGE REALTY PLUS |
- Listing -1 of 0
|
|

Fizza Nasir
Sales Representative
Dir:
647-241-2804
Bus:
416-747-9777
Fax:
416-747-7135
| Virtual Tour | Book Showing | Email a Friend |
Jump To:
At a Glance:
| Type: | Freehold - Detached |
| Area: | Peel |
| Municipality: | Mississauga |
| Neighbourhood: | Hurontario |
| Style: | 2-Storey |
| Lot Size: | 59.17 x 109.84(Feet) |
| Approximate Age: | |
| Tax: | $8,406.24 |
| Maintenance Fee: | $0 |
| Beds: | 4 |
| Baths: | 4 |
| Garage: | 0 |
| Fireplace: | Y |
| Air Conditioning: | |
| Pool: | Inground |
Locatin Map:
Payment Calculator:

Listing added to your favorite list
Looking for resale homes?

By agreeing to Terms of Use, you will have ability to search up to 249920 listings and access to richer information than found on REALTOR.ca through my website.


