$2,100,000
Available - For Sale
Listing ID: W11922872
15260 Regional 10 Rd , Halton Hills, L0P 1K0, Ontario
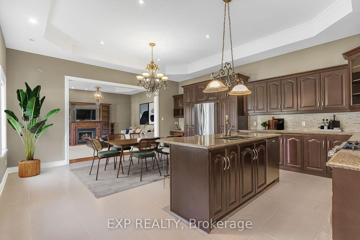
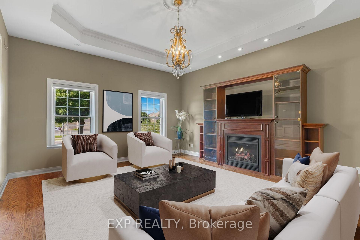
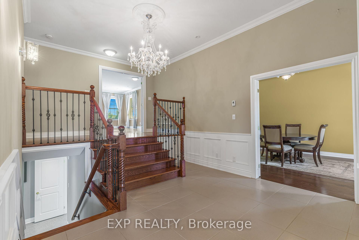
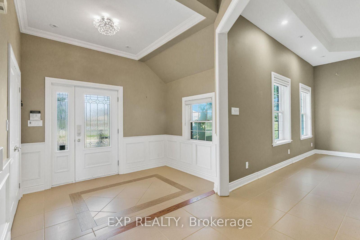
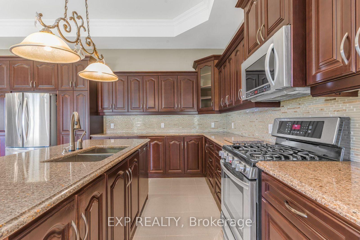
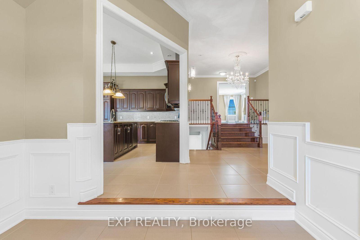
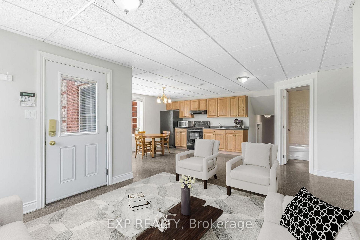
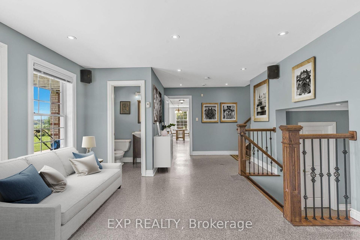
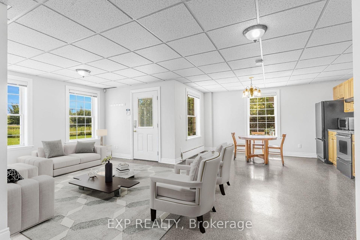
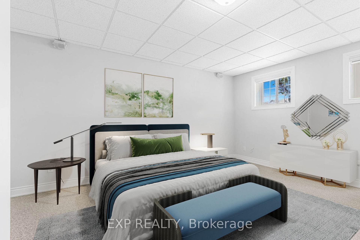
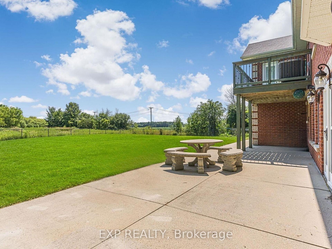
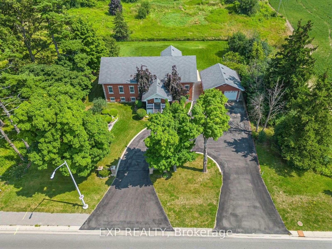
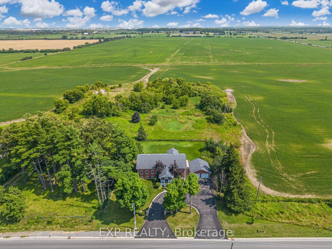
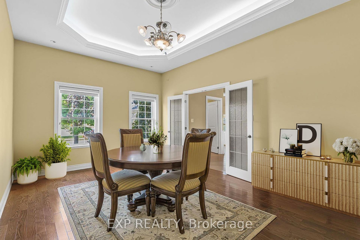
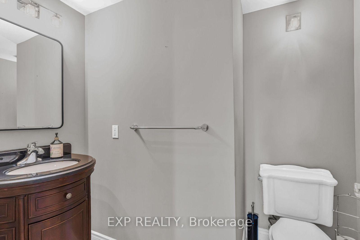
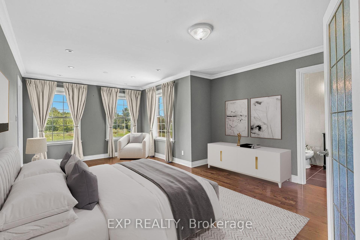
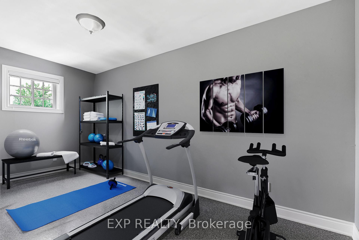
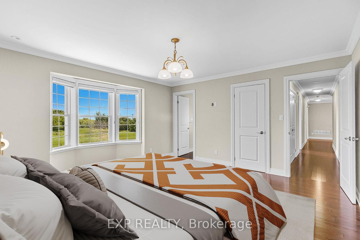
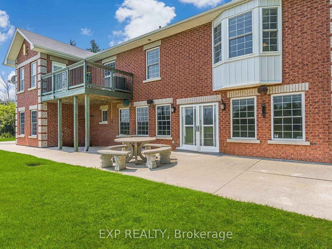
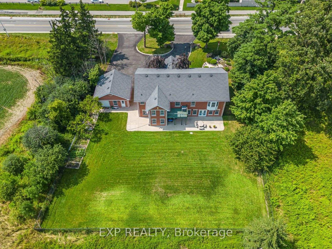
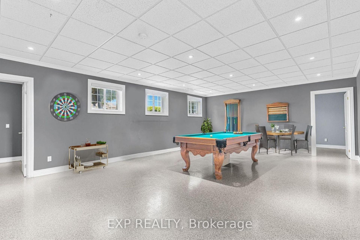
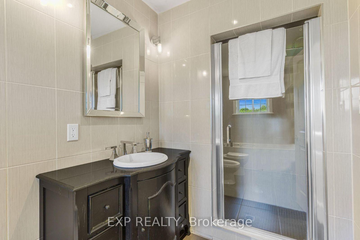
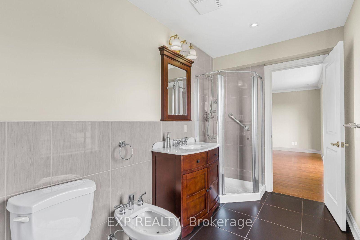
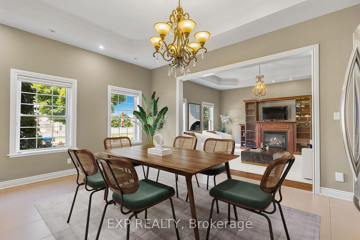
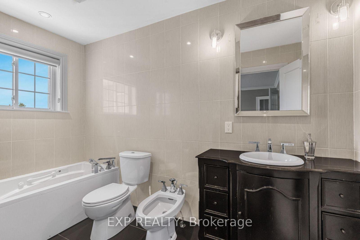
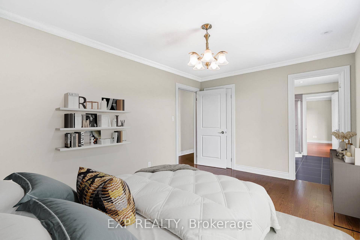
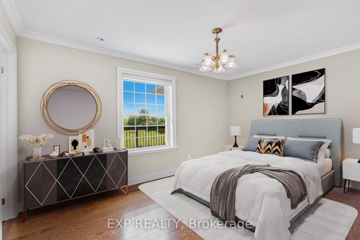
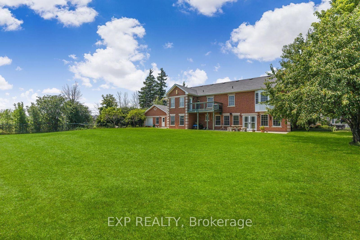
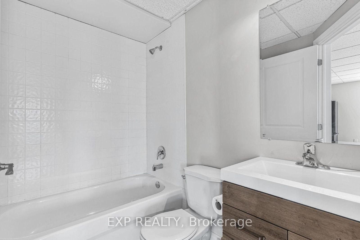
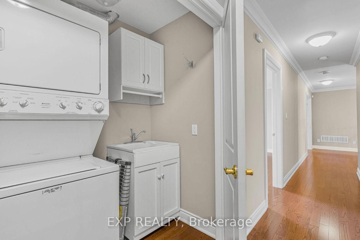
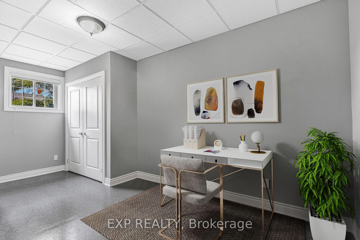
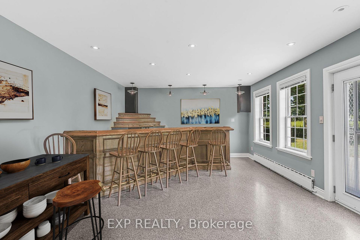
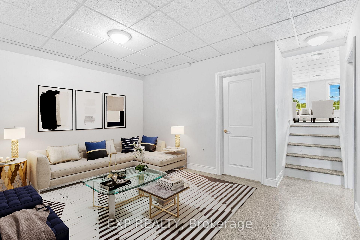
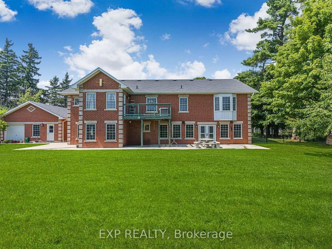
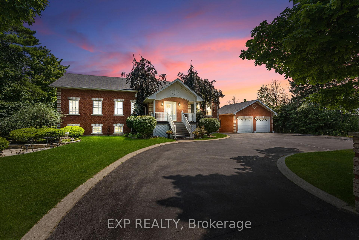
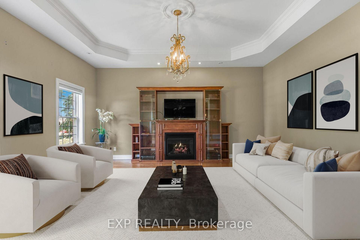
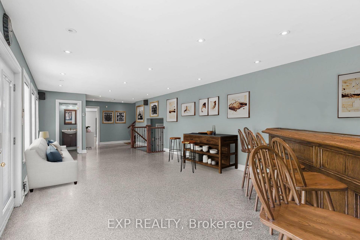
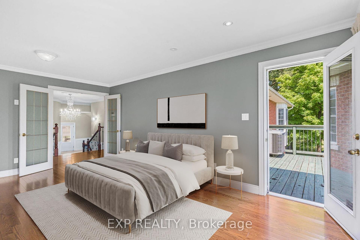
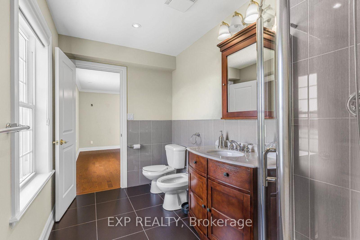
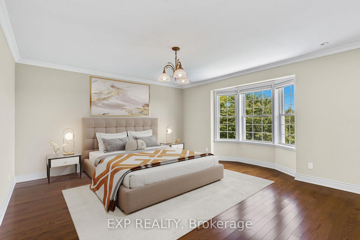








































| **WATCH VIRTUAL TOUR** This stunning property offers the serenity of country living while being nestled in the heart of Georgetown, providing unmatched convenience. Situated on an expansive 125 ft x 180 ft lot, this remarkable raised bungalow boasts a heated, detached double car garage and approximately 4,800 sq ft of finished living space. The main floor features soaring 11 ft ceilings and elegant crown moulding throughout, while the basement offers the luxury of heated flooring. The primary bedroom opens onto a walkout balcony, providing a private retreat with stunning views. With 3 + 2 bedrooms, 4 bathrooms, and a completely separate, legal 1 bed, 1 bath apartment, this home is perfect for in-laws, multi-generational families, or potential rental income. This unique property truly has it all. Schedule a showing today and experience its exceptional charm firsthand! |
| Price | $2,100,000 |
| Taxes: | $8371.80 |
| Address: | 15260 Regional 10 Rd , Halton Hills, L0P 1K0, Ontario |
| Lot Size: | 125.04 x 180.53 (Feet) |
| Directions/Cross Streets: | Ninth Line / 10 side Rd |
| Rooms: | 9 |
| Rooms +: | 5 |
| Bedrooms: | 3 |
| Bedrooms +: | 2 |
| Kitchens: | 2 |
| Family Room: | Y |
| Basement: | Fin W/O, Full |
| Property Type: | Detached |
| Style: | Bungalow-Raised |
| Exterior: | Brick |
| Garage Type: | Detached |
| (Parking/)Drive: | Circular |
| Drive Parking Spaces: | 25 |
| Pool: | None |
| Approximatly Square Footage: | 3500-5000 |
| Fireplace/Stove: | Y |
| Heat Source: | Gas |
| Heat Type: | Other |
| Central Air Conditioning: | Central Air |
| Central Vac: | N |
| Laundry Level: | Upper |
| Sewers: | Septic |
| Water: | Municipal |
$
%
Years
This calculator is for demonstration purposes only. Always consult a professional
financial advisor before making personal financial decisions.
| Although the information displayed is believed to be accurate, no warranties or representations are made of any kind. |
| EXP REALTY |
- Listing -1 of 0
|
|

Fizza Nasir
Sales Representative
Dir:
647-241-2804
Bus:
416-747-9777
Fax:
416-747-7135
| Virtual Tour | Book Showing | Email a Friend |
Jump To:
At a Glance:
| Type: | Freehold - Detached |
| Area: | Halton |
| Municipality: | Halton Hills |
| Neighbourhood: | |
| Style: | Bungalow-Raised |
| Lot Size: | 125.04 x 180.53(Feet) |
| Approximate Age: | |
| Tax: | $8,371.8 |
| Maintenance Fee: | $0 |
| Beds: | 3+2 |
| Baths: | 5 |
| Garage: | 0 |
| Fireplace: | Y |
| Air Conditioning: | |
| Pool: | None |
Locatin Map:
Payment Calculator:

Listing added to your favorite list
Looking for resale homes?

By agreeing to Terms of Use, you will have ability to search up to 249920 listings and access to richer information than found on REALTOR.ca through my website.


