$899,000
Available - For Sale
Listing ID: W11922897
78 Simmons Blvd , Brampton, L6V 3V6, Ontario
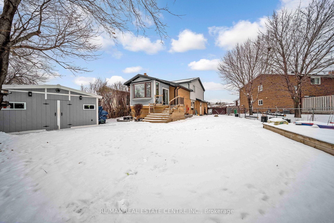
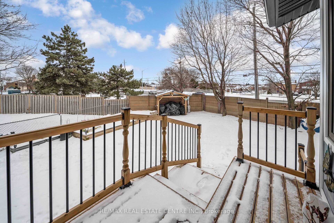
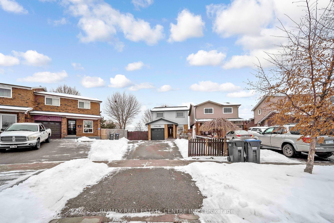
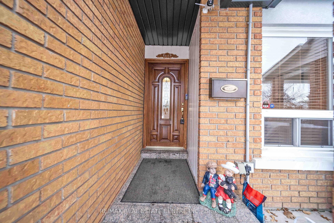
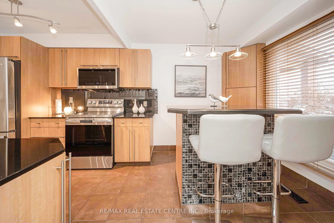
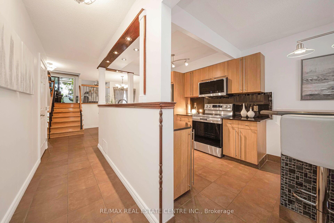
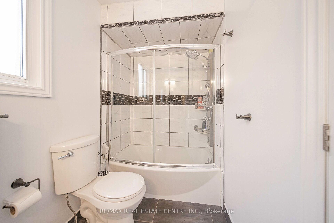
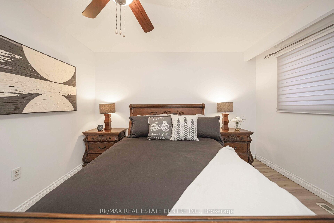
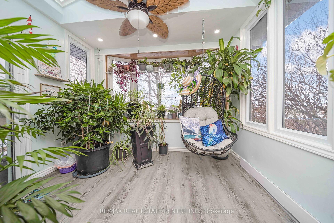
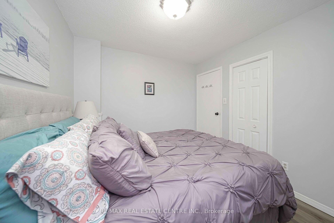
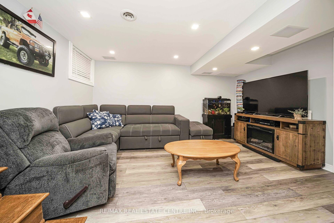
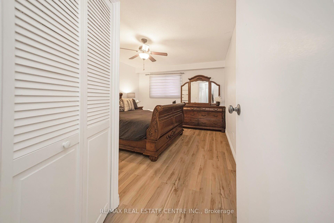
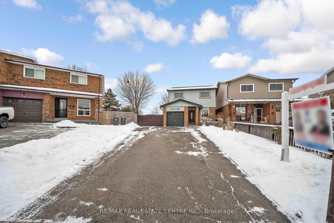
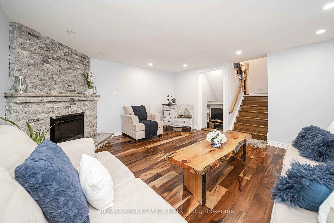
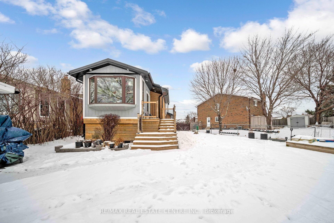
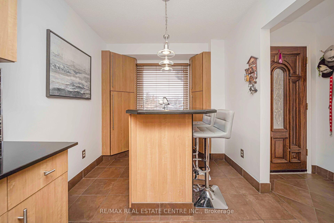
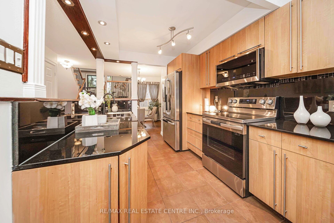
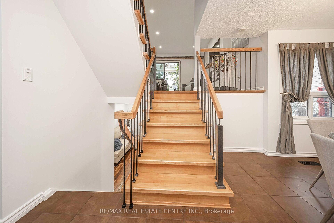
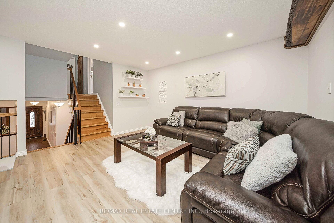
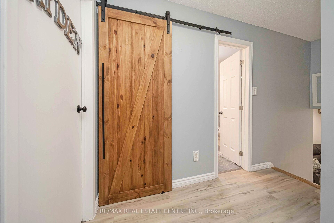
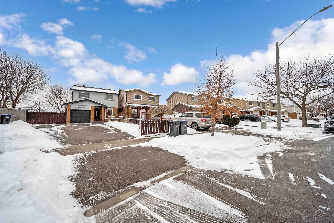
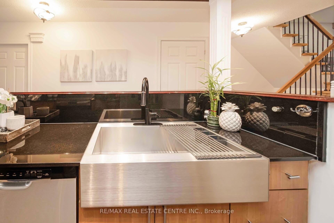
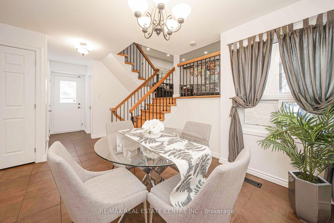
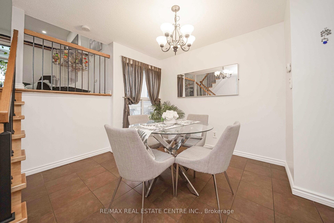
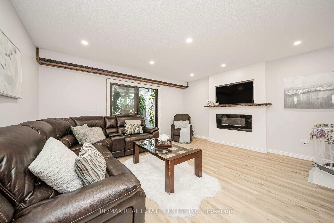
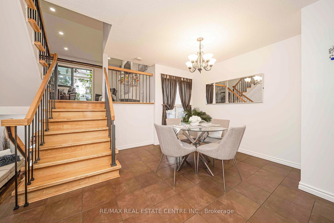
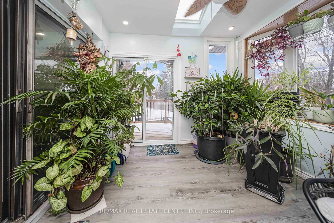
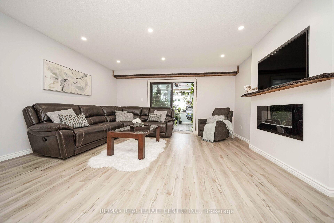
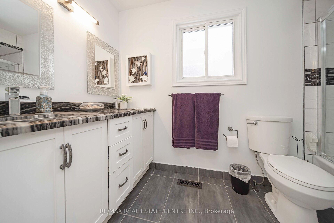
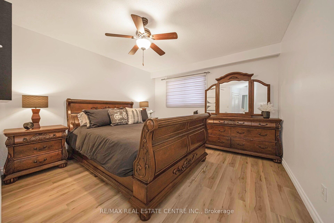
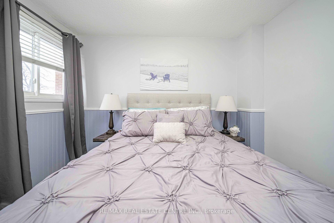
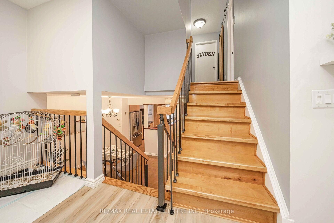
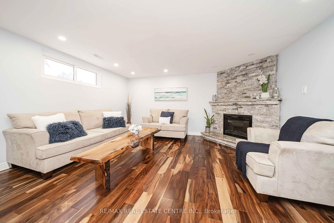
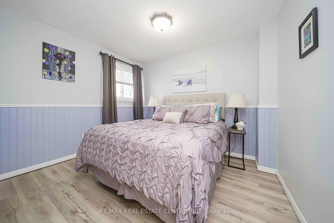
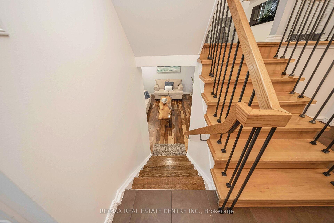
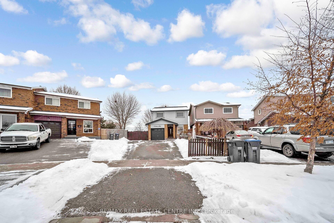
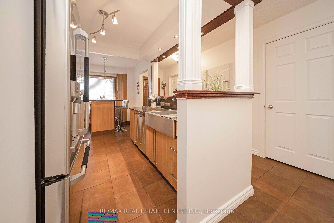
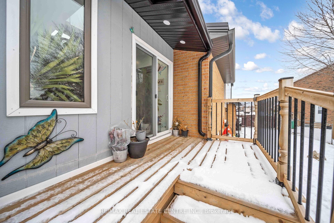
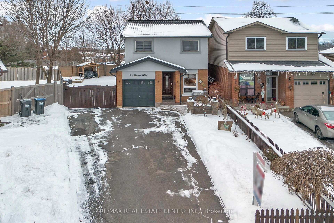
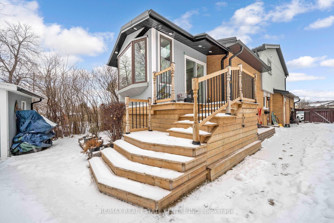

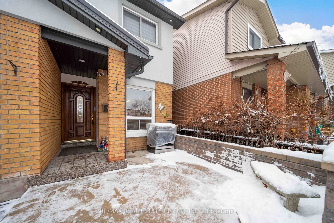

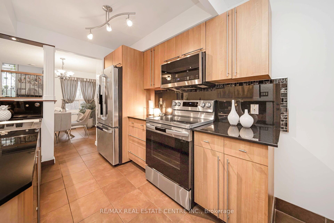
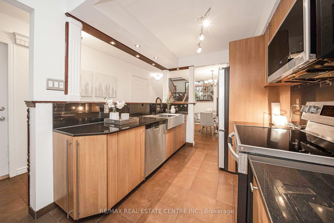
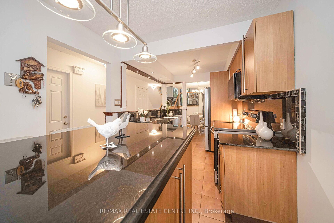
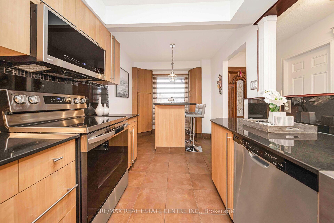
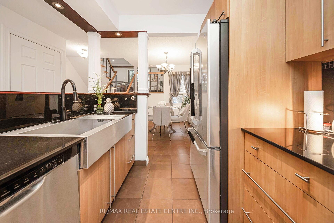

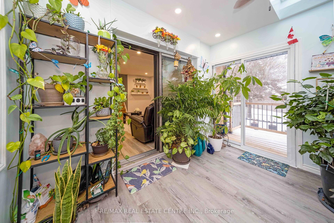
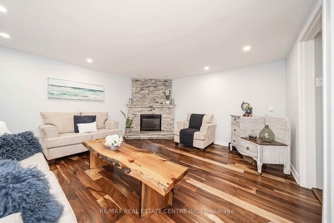
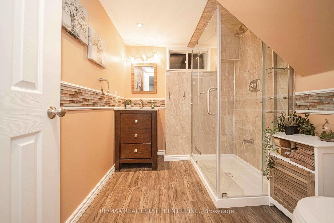
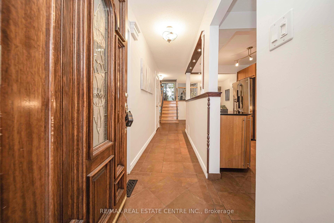
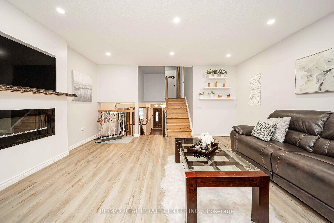
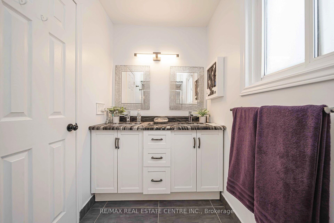
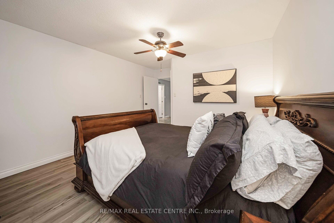
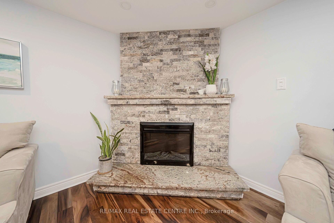
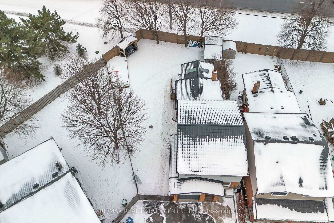


























































| Welcome to 78 Simmons Blvd. This completely breathtaking property is truly a source of pride. This upscale pie-shaped property features a 5-level backsplit design with 3+1 bedrooms and 2.5 bathrooms, along with garage access to the house and parking available for 6 vehicles in the driveway. The home has been remodeled over the years, showcasing a beautiful sunroom and an extension that seamlessly links indoor and outdoor spaces. It also boasts a steel roof, modernized bathrooms, stucco exterior, and much more. There is sufficient room for a larger family and a fantastic backyard for entertaining. It is conveniently located close to schools, shopping, and near Hwy 410. Do not miss this opportunity! |
| Extras: Washer/dryer, fridge/stove, hood range, dishwasher, shed Hot water Tank ( Owned ) |
| Price | $899,000 |
| Taxes: | $4925.76 |
| Address: | 78 Simmons Blvd , Brampton, L6V 3V6, Ontario |
| Lot Size: | 23.43 x 132.97 (Feet) |
| Acreage: | < .50 |
| Directions/Cross Streets: | Hwy 10/Bovaird Dr |
| Rooms: | 9 |
| Rooms +: | 3 |
| Bedrooms: | 3 |
| Bedrooms +: | 1 |
| Kitchens: | 1 |
| Family Room: | N |
| Basement: | Finished |
| Approximatly Age: | 31-50 |
| Property Type: | Detached |
| Style: | Backsplit 5 |
| Exterior: | Brick, Stucco/Plaster |
| Garage Type: | Attached |
| (Parking/)Drive: | Private |
| Drive Parking Spaces: | 6 |
| Pool: | None |
| Other Structures: | Garden Shed |
| Approximatly Age: | 31-50 |
| Approximatly Square Footage: | 1500-2000 |
| Property Features: | Public Trans, School |
| Fireplace/Stove: | Y |
| Heat Source: | Gas |
| Heat Type: | Baseboard |
| Central Air Conditioning: | Central Air |
| Central Vac: | N |
| Laundry Level: | Lower |
| Sewers: | Sewers |
| Water: | Municipal |
| Utilities-Cable: | A |
| Utilities-Hydro: | Y |
| Utilities-Gas: | Y |
| Utilities-Telephone: | A |
$
%
Years
This calculator is for demonstration purposes only. Always consult a professional
financial advisor before making personal financial decisions.
| Although the information displayed is believed to be accurate, no warranties or representations are made of any kind. |
| RE/MAX REAL ESTATE CENTRE INC. |
- Listing -1 of 0
|
|

Fizza Nasir
Sales Representative
Dir:
647-241-2804
Bus:
416-747-9777
Fax:
416-747-7135
| Book Showing | Email a Friend |
Jump To:
At a Glance:
| Type: | Freehold - Detached |
| Area: | Peel |
| Municipality: | Brampton |
| Neighbourhood: | Madoc |
| Style: | Backsplit 5 |
| Lot Size: | 23.43 x 132.97(Feet) |
| Approximate Age: | 31-50 |
| Tax: | $4,925.76 |
| Maintenance Fee: | $0 |
| Beds: | 3+1 |
| Baths: | 3 |
| Garage: | 0 |
| Fireplace: | Y |
| Air Conditioning: | |
| Pool: | None |
Locatin Map:
Payment Calculator:

Listing added to your favorite list
Looking for resale homes?

By agreeing to Terms of Use, you will have ability to search up to 249920 listings and access to richer information than found on REALTOR.ca through my website.


