$925,000
Available - For Sale
Listing ID: W11922912
469 Jay Cres , Orangeville, L9W 4Y8, Ontario
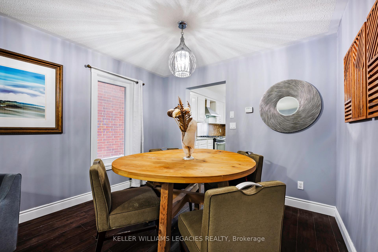
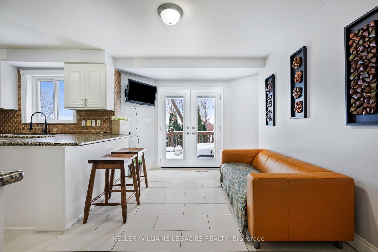
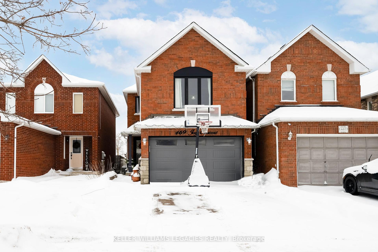
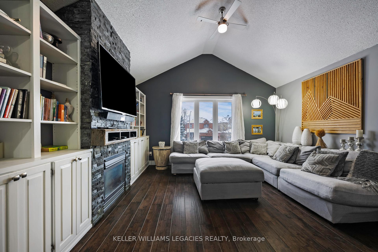
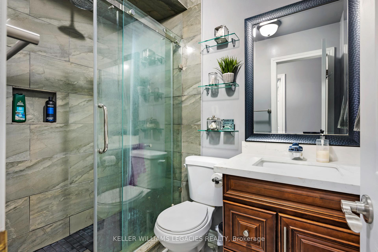
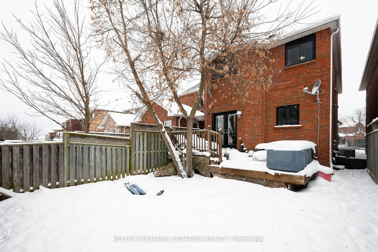
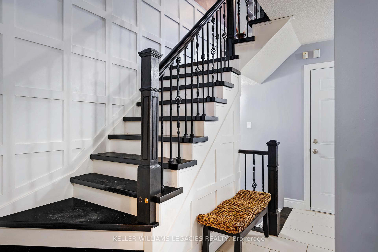
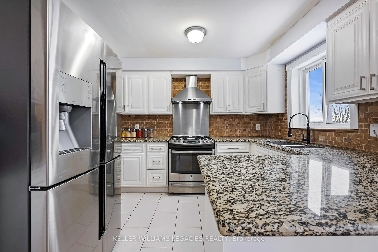
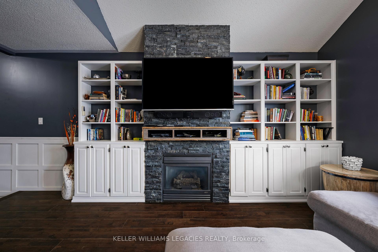
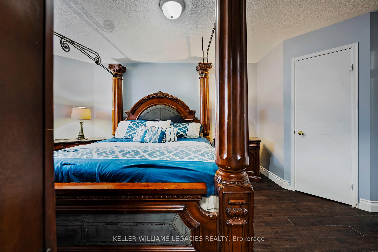
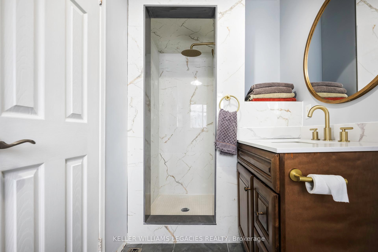
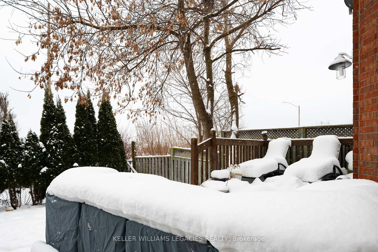
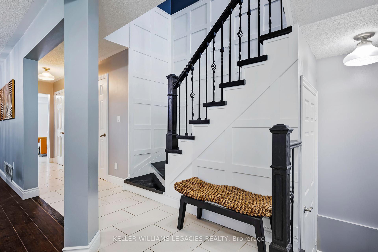
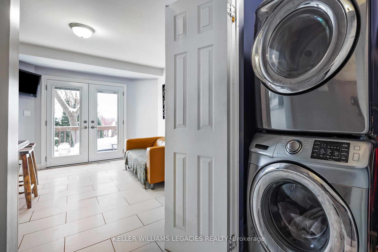
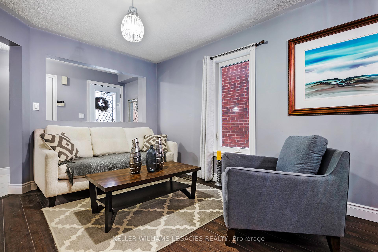
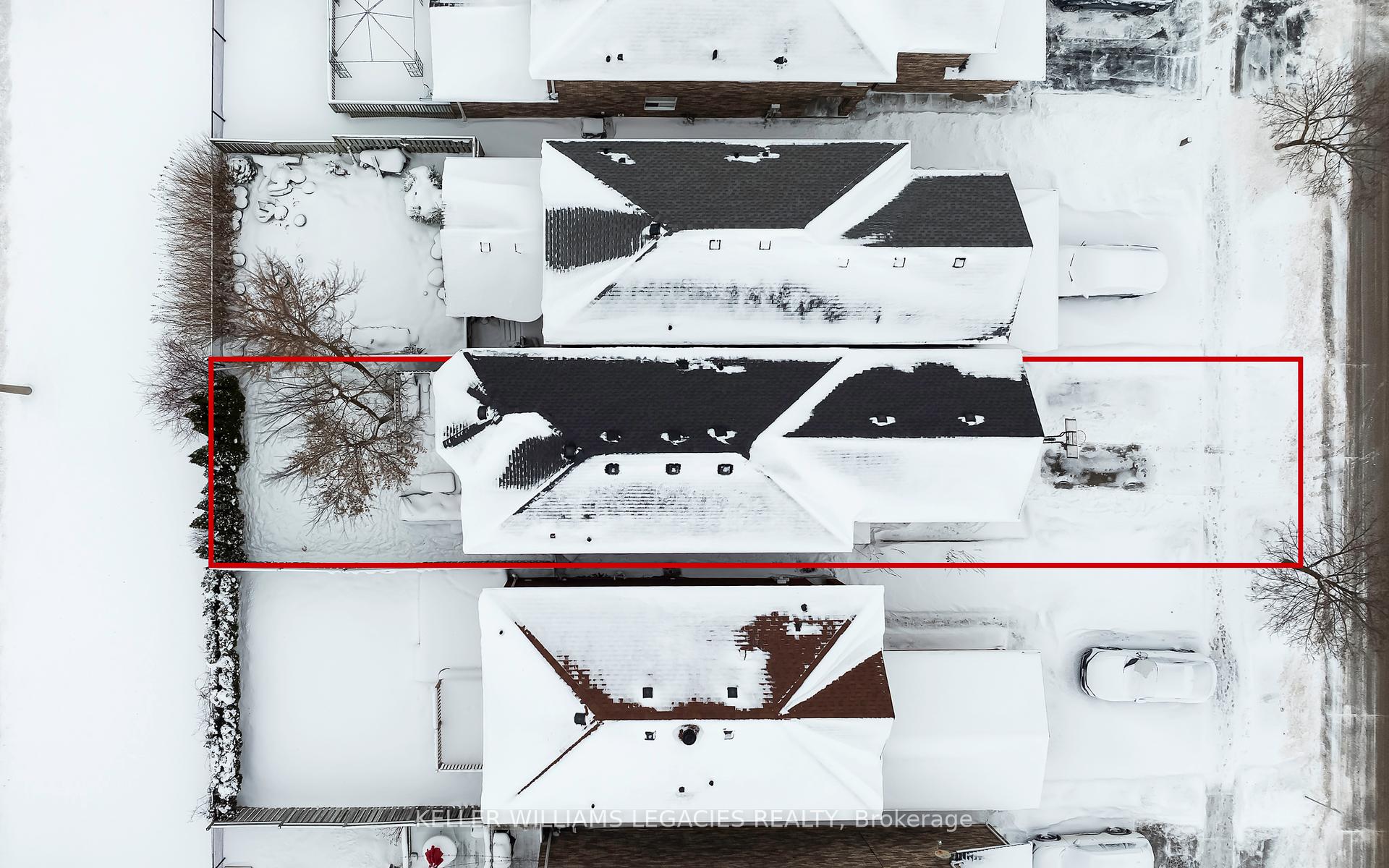
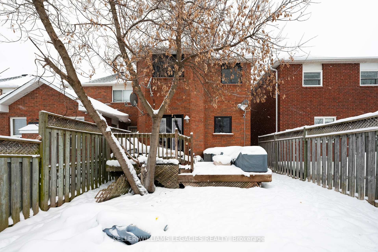
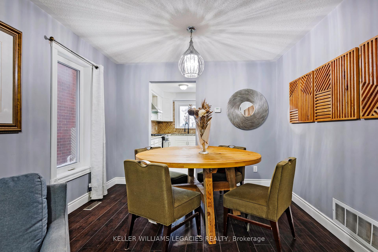
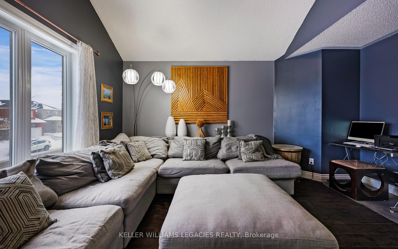
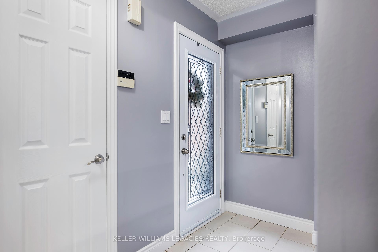

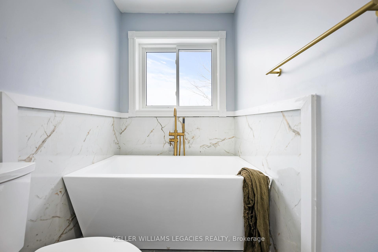
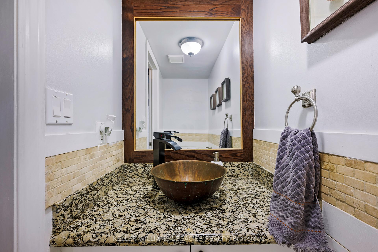
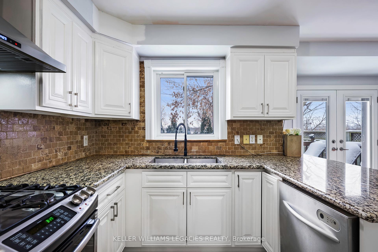
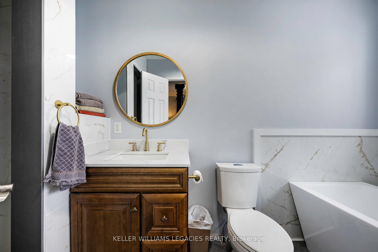
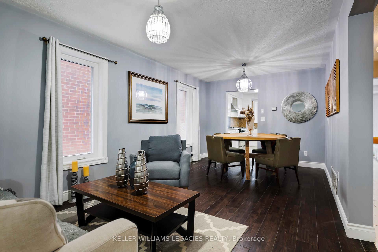
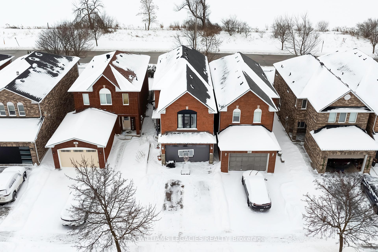
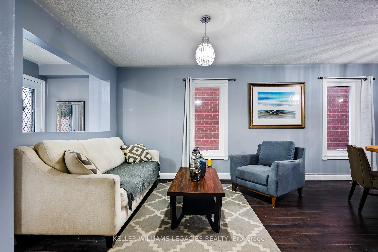
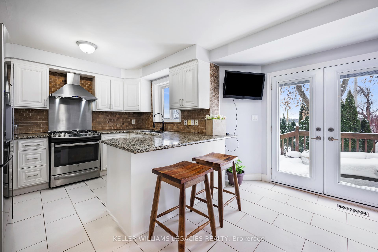
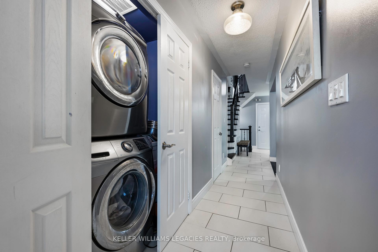
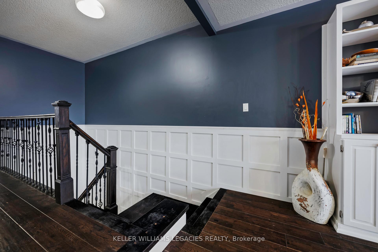
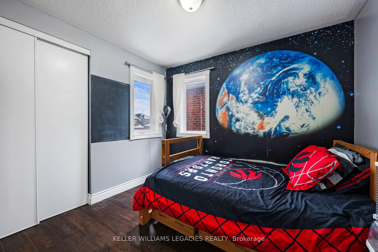
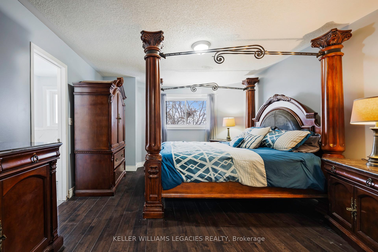
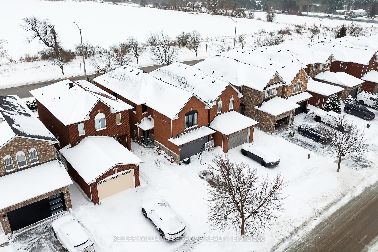
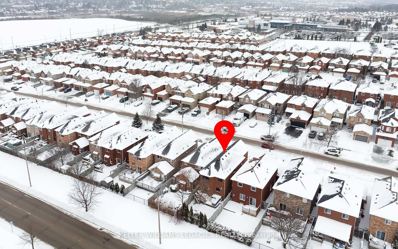
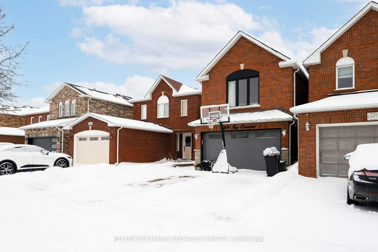
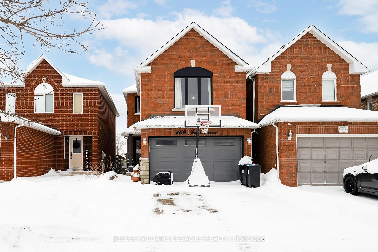
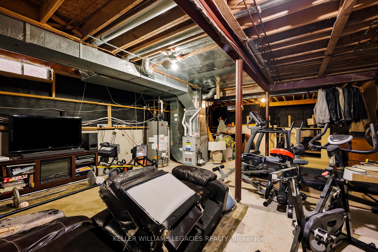






































| Beautiful home with many upgrades and pride of ownership resonating throughout! Located in the most commuter-friendly corner of Orangeville, just 1 minute from Hwy 9 & 10, this home is in a fantastic neighborhood. It's only a short walk to a hospital, school, and Island Lake Conservation Area. Enjoy unobstructed sunny views with no neighbors behind. The home boasts great-sized bedrooms, including a primary suite with a 5-piece ensuite (renovated in 2025) and a walk-in closet. The charming family room on the second level features a custom built-in wall unit (2015) and a cozy fireplace. All bathrooms were renovated in 2020, ensuring a fresh and modern feel. The home has undergone significant upgrades, including stairs (2020), shingles and windows (2019), and a new furnace/AC (2016). With a blank canvas in the basement awaiting your personal touch, this move-in-ready home is perfect for anyone seeking comfort and style in a prime location. A must-see property that perfectly combines convenience, charm, and modern living! |
| Extras: Ensuite Washroom 2025, Stairs 2020 and all other washrooms 2020, Shingles and windows 2019, Furnace/AC 2016, Family Room Custom Built In 2015 |
| Price | $925,000 |
| Taxes: | $5117.33 |
| Address: | 469 Jay Cres , Orangeville, L9W 4Y8, Ontario |
| Lot Size: | 24.93 x 116.30 (Feet) |
| Directions/Cross Streets: | Rolling Hills Drive/Jay Crescent |
| Rooms: | 5 |
| Bedrooms: | 3 |
| Bedrooms +: | |
| Kitchens: | 1 |
| Family Room: | Y |
| Basement: | Unfinished |
| Approximatly Age: | 16-30 |
| Property Type: | Detached |
| Style: | 2-Storey |
| Exterior: | Brick |
| Garage Type: | Attached |
| (Parking/)Drive: | Pvt Double |
| Drive Parking Spaces: | 5 |
| Pool: | None |
| Approximatly Age: | 16-30 |
| Property Features: | Clear View, Hospital, Park, Public Transit, School |
| Fireplace/Stove: | N |
| Heat Source: | Gas |
| Heat Type: | Forced Air |
| Central Air Conditioning: | Central Air |
| Central Vac: | N |
| Sewers: | Sewers |
| Water: | Municipal |
| Utilities-Gas: | Y |
| Utilities-Telephone: | Y |
$
%
Years
This calculator is for demonstration purposes only. Always consult a professional
financial advisor before making personal financial decisions.
| Although the information displayed is believed to be accurate, no warranties or representations are made of any kind. |
| KELLER WILLIAMS LEGACIES REALTY |
- Listing -1 of 0
|
|

Fizza Nasir
Sales Representative
Dir:
647-241-2804
Bus:
416-747-9777
Fax:
416-747-7135
| Book Showing | Email a Friend |
Jump To:
At a Glance:
| Type: | Freehold - Detached |
| Area: | Dufferin |
| Municipality: | Orangeville |
| Neighbourhood: | Orangeville |
| Style: | 2-Storey |
| Lot Size: | 24.93 x 116.30(Feet) |
| Approximate Age: | 16-30 |
| Tax: | $5,117.33 |
| Maintenance Fee: | $0 |
| Beds: | 3 |
| Baths: | 3 |
| Garage: | 0 |
| Fireplace: | N |
| Air Conditioning: | |
| Pool: | None |
Locatin Map:
Payment Calculator:

Listing added to your favorite list
Looking for resale homes?

By agreeing to Terms of Use, you will have ability to search up to 249920 listings and access to richer information than found on REALTOR.ca through my website.


