$1,439,000
Available - For Sale
Listing ID: W11922926
1521 Ealing Crt , Oakville, L6H 2X9, Ontario

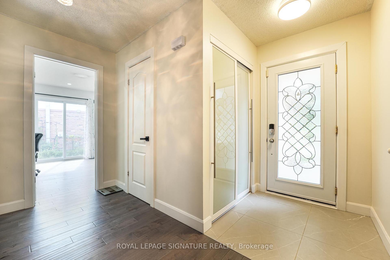
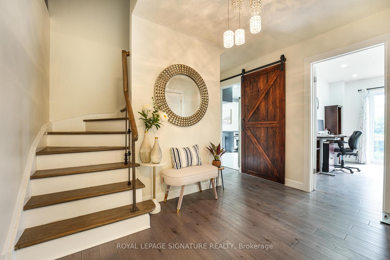
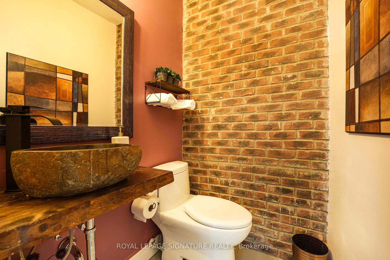
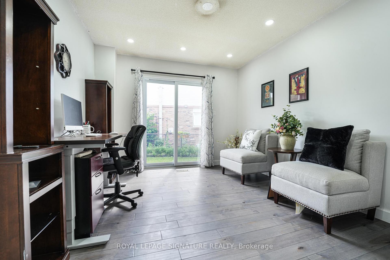
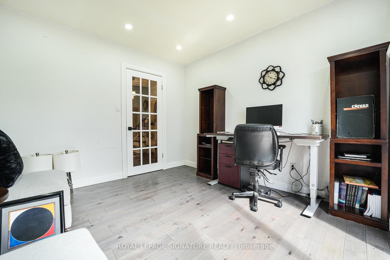
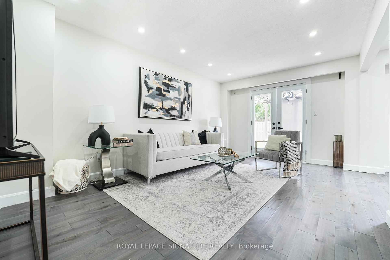
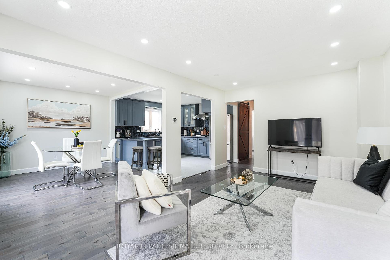
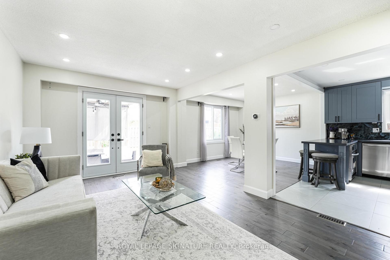
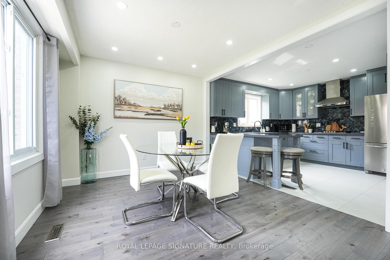
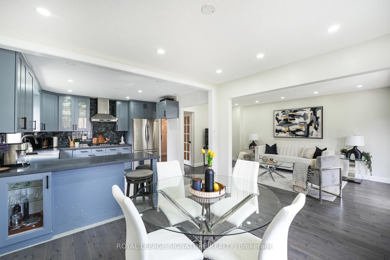
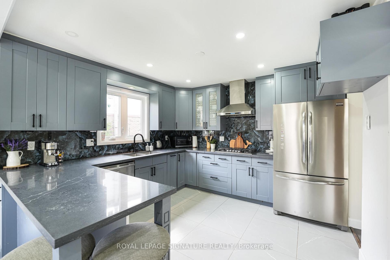
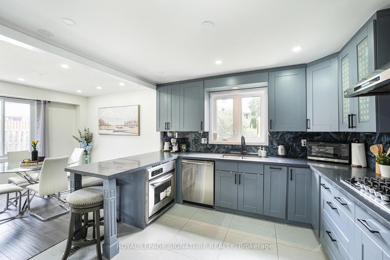
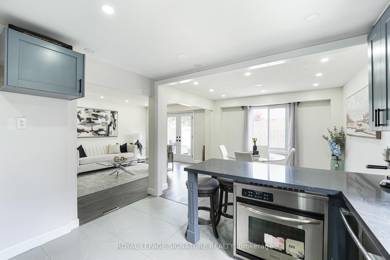
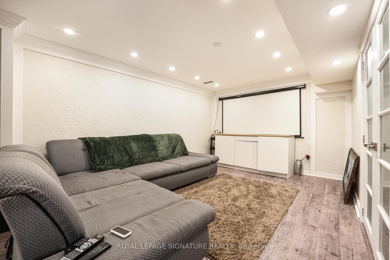
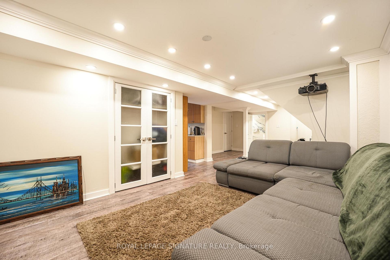
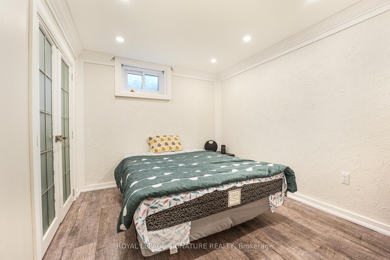
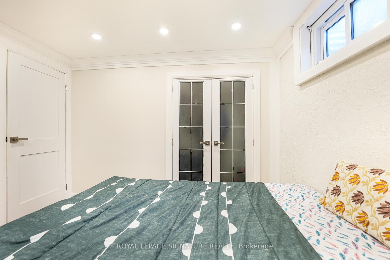
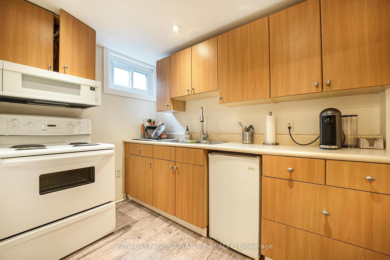
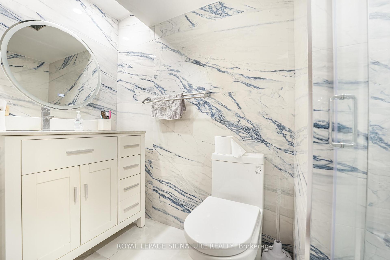
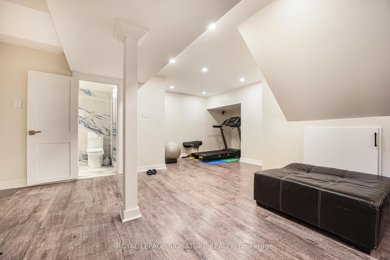
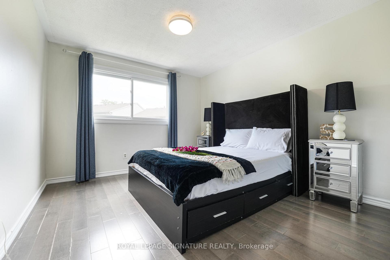
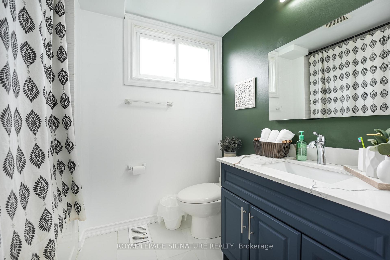
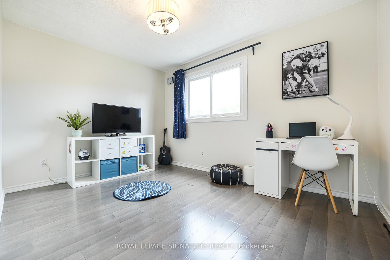
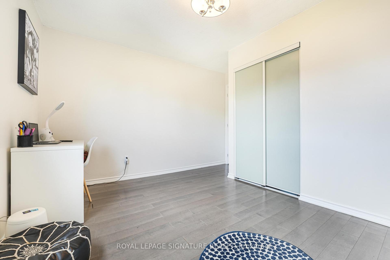
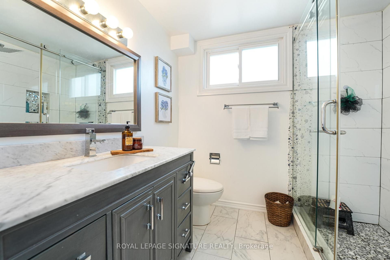
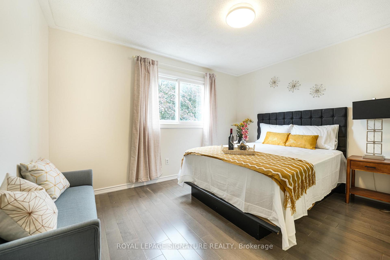
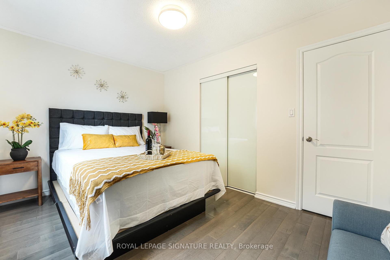
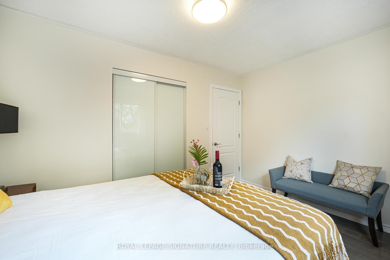
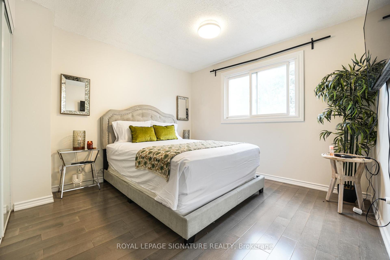
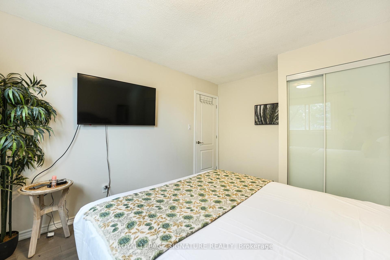
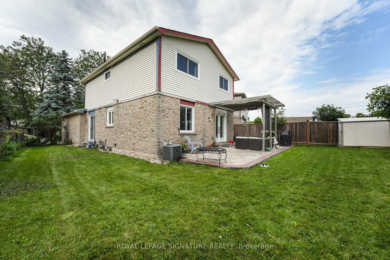
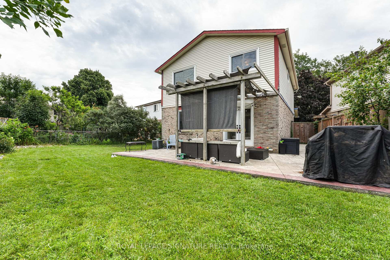

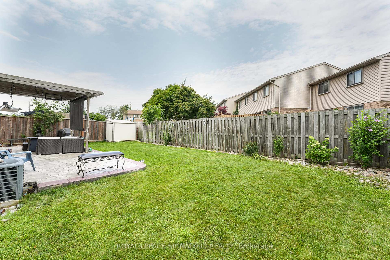
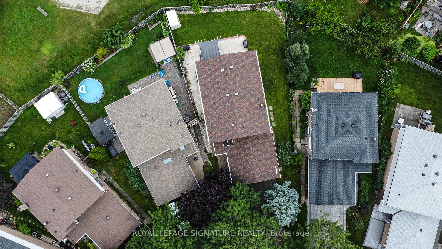




































| Discover this stunning 4+1 bedroom home in the prestigious Iroquois Ridge North neighborhood of Oakville, offering over 4,750 sq ft of luxurious living space. Fully renovated, it boasts four spacious bedrooms, a fully finished basement with an additional bedroom and den, a large recreation area, custom built-in millwork, hardwood flooring, and a sleek 3-piece bathroom. Situated in one of Oakville's most sought-after areas, this home is perfect for modern living. Happy showing! |
| Price | $1,439,000 |
| Taxes: | $4500.00 |
| Address: | 1521 Ealing Crt , Oakville, L6H 2X9, Ontario |
| Lot Size: | 29.34 x 113.49 (Feet) |
| Directions/Cross Streets: | Upper Middle/Eigth Line |
| Rooms: | 8 |
| Rooms +: | 3 |
| Bedrooms: | 4 |
| Bedrooms +: | 1 |
| Kitchens: | 1 |
| Kitchens +: | 1 |
| Family Room: | N |
| Basement: | Finished |
| Property Type: | Detached |
| Style: | 2-Storey |
| Exterior: | Brick, Stucco/Plaster |
| Garage Type: | Attached |
| (Parking/)Drive: | Pvt Double |
| Drive Parking Spaces: | 2 |
| Pool: | None |
| Property Features: | Cul De Sac, Fenced Yard, Level, Public Transit, School, Wooded/Treed |
| Fireplace/Stove: | N |
| Heat Source: | Gas |
| Heat Type: | Forced Air |
| Central Air Conditioning: | Central Air |
| Central Vac: | N |
| Sewers: | Sewers |
| Water: | Municipal |
$
%
Years
This calculator is for demonstration purposes only. Always consult a professional
financial advisor before making personal financial decisions.
| Although the information displayed is believed to be accurate, no warranties or representations are made of any kind. |
| ROYAL LEPAGE SIGNATURE REALTY |
- Listing -1 of 0
|
|

Fizza Nasir
Sales Representative
Dir:
647-241-2804
Bus:
416-747-9777
Fax:
416-747-7135
| Book Showing | Email a Friend |
Jump To:
At a Glance:
| Type: | Freehold - Detached |
| Area: | Halton |
| Municipality: | Oakville |
| Neighbourhood: | Iroquois Ridge South |
| Style: | 2-Storey |
| Lot Size: | 29.34 x 113.49(Feet) |
| Approximate Age: | |
| Tax: | $4,500 |
| Maintenance Fee: | $0 |
| Beds: | 4+1 |
| Baths: | 3 |
| Garage: | 0 |
| Fireplace: | N |
| Air Conditioning: | |
| Pool: | None |
Locatin Map:
Payment Calculator:

Listing added to your favorite list
Looking for resale homes?

By agreeing to Terms of Use, you will have ability to search up to 249920 listings and access to richer information than found on REALTOR.ca through my website.


