$3,000
Available - For Rent
Listing ID: W11922939
25 Branstone Rd , Unit Main, Toronto, M6E 4E3, Ontario
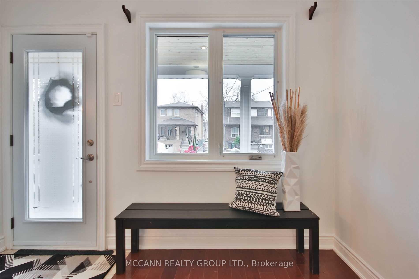
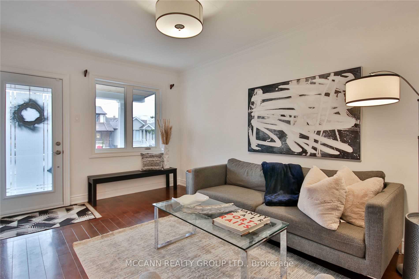
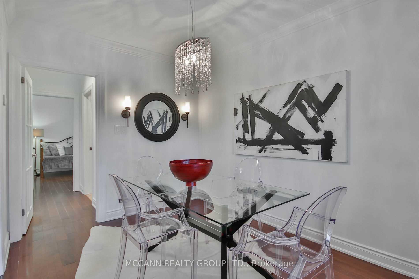
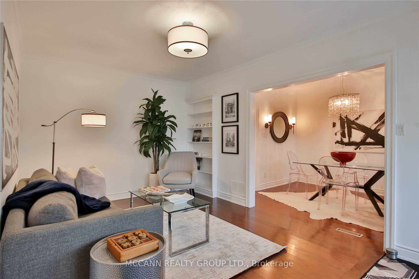
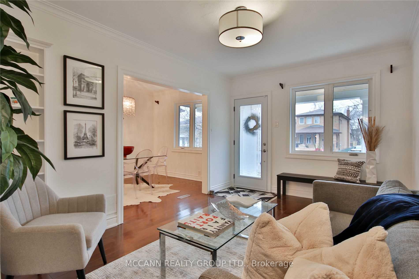
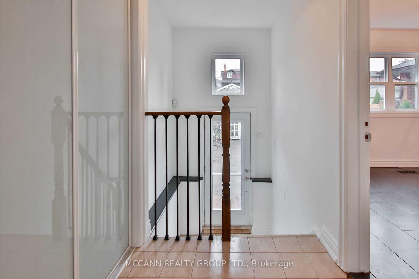
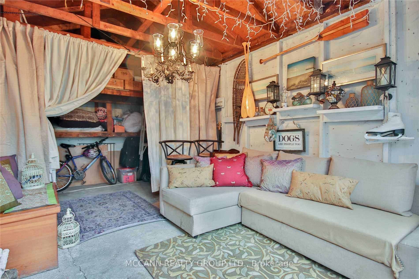
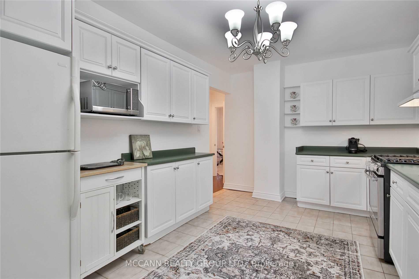
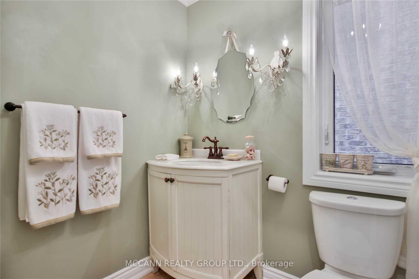

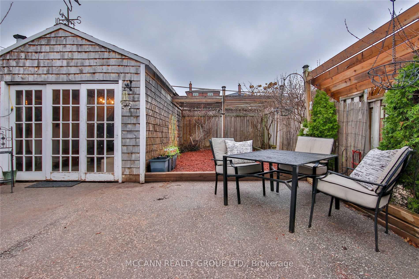
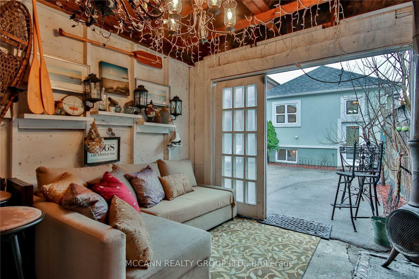
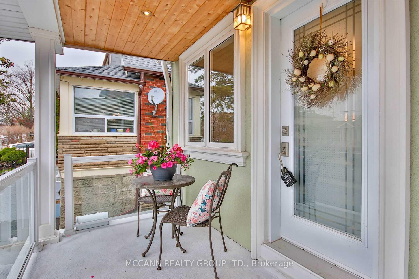
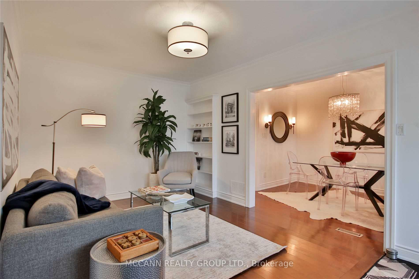
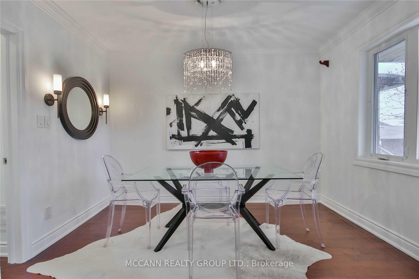
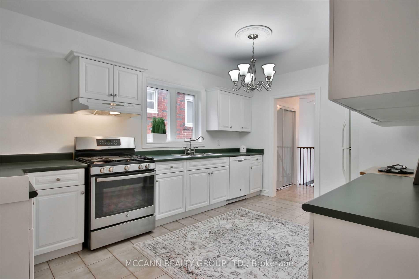
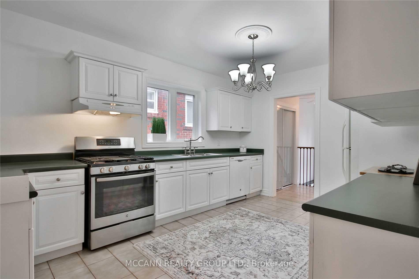
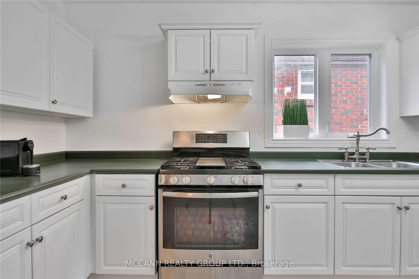
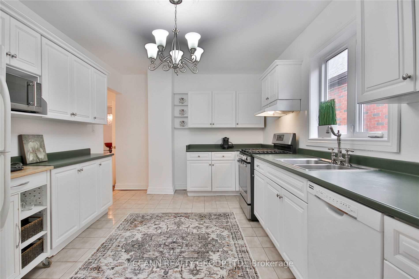
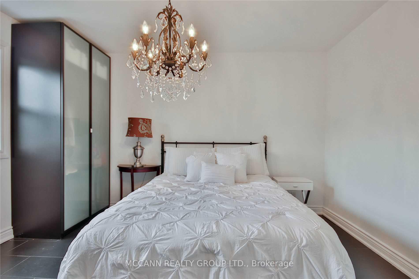
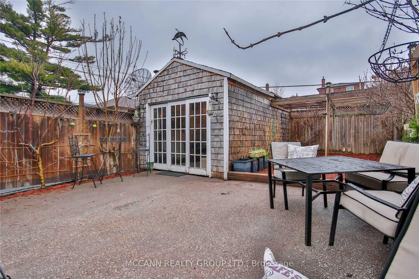
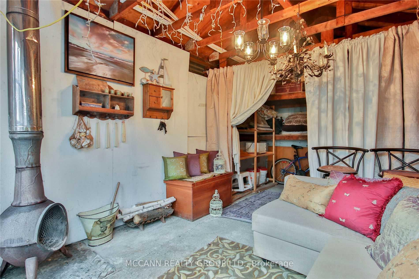
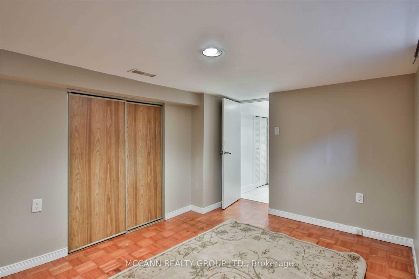
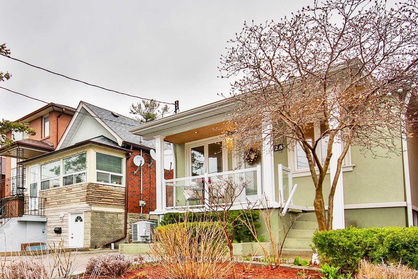
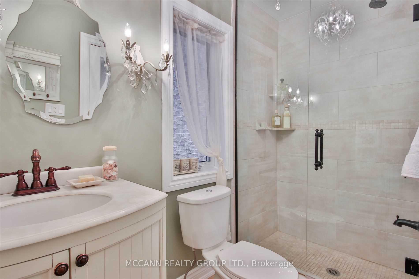
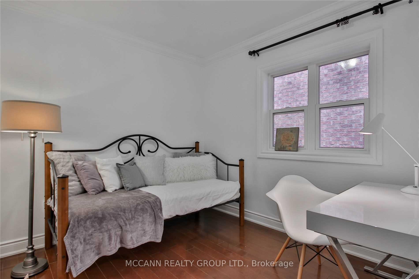
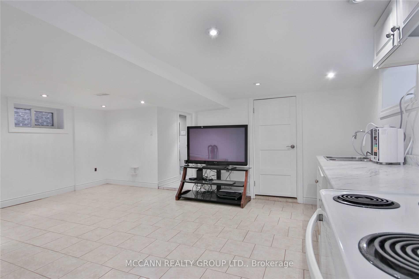
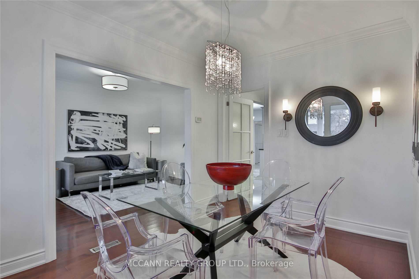
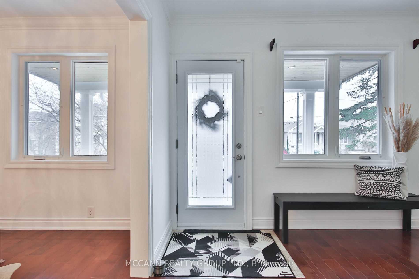
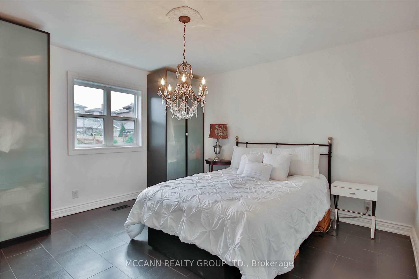
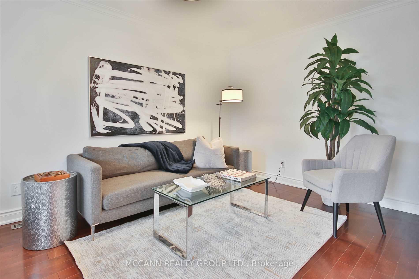
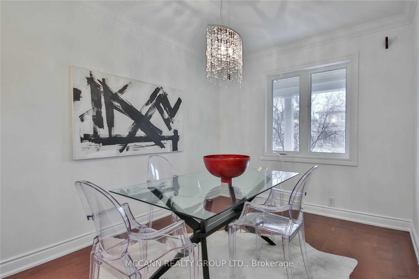
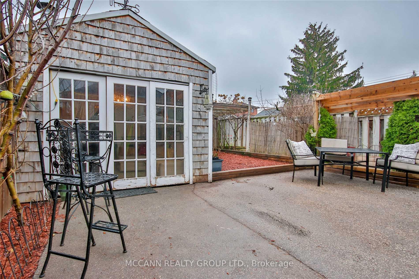

































| Stunning ALL INCLUSIVE main floor of the Bunglow. 2 Bedrooms with ensuite Laundry, Big Oversized Kitchen, Separate Living and Dining Areas. Inviting Porch to enjoy morning Coffee, Beautiful backyard with an a iconic apple tree and a blank slate to enjoy your gardening hobby. Garage in backyard can be used for a Yoga Retreat, Entertainers nook during summer and Autumn months along with added Storage. Mechanically Updated, Aesthetically Wonderful Showing Tremendous Pride Of Ownership. Conveniently Located in a super Family Friendly Safe neighbourhood Next To Subway, Schools, Groceries The Place Has It All For You To Call Home. |
| Extras: Tenant shares 50% of total utilities with Basement tenant. Rent includes all utilities: HEAT, HYDRO, Water and Waste to a maximum of 200$ a month. |
| Price | $3,000 |
| Address: | 25 Branstone Rd , Unit Main, Toronto, M6E 4E3, Ontario |
| Apt/Unit: | Main |
| Lot Size: | 25.00 x 113.00 (Feet) |
| Directions/Cross Streets: | Dufferin And Eglinton |
| Rooms: | 5 |
| Bedrooms: | 2 |
| Bedrooms +: | |
| Kitchens: | 1 |
| Family Room: | N |
| Basement: | None |
| Furnished: | N |
| Property Type: | Detached |
| Style: | Bungalow |
| Exterior: | Stucco/Plaster |
| Garage Type: | Detached |
| (Parking/)Drive: | Mutual |
| Drive Parking Spaces: | 1 |
| Pool: | None |
| Private Entrance: | Y |
| Laundry Access: | Ensuite |
| Approximatly Square Footage: | 1100-1500 |
| Property Features: | Fenced Yard, Park, Public Transit, School |
| CAC Included: | Y |
| Hydro Included: | Y |
| Common Elements Included: | Y |
| Heat Included: | Y |
| Parking Included: | Y |
| Fireplace/Stove: | N |
| Heat Source: | Gas |
| Heat Type: | Forced Air |
| Central Air Conditioning: | Central Air |
| Central Vac: | N |
| Laundry Level: | Main |
| Elevator Lift: | N |
| Sewers: | Sewers |
| Water: | Municipal |
| Utilities-Cable: | N |
| Utilities-Hydro: | N |
| Utilities-Gas: | N |
| Utilities-Telephone: | N |
| Although the information displayed is believed to be accurate, no warranties or representations are made of any kind. |
| MCCANN REALTY GROUP LTD. |
- Listing -1 of 0
|
|

Fizza Nasir
Sales Representative
Dir:
647-241-2804
Bus:
416-747-9777
Fax:
416-747-7135
| Book Showing | Email a Friend |
Jump To:
At a Glance:
| Type: | Freehold - Detached |
| Area: | Toronto |
| Municipality: | Toronto |
| Neighbourhood: | Caledonia-Fairbank |
| Style: | Bungalow |
| Lot Size: | 25.00 x 113.00(Feet) |
| Approximate Age: | |
| Tax: | $0 |
| Maintenance Fee: | $0 |
| Beds: | 2 |
| Baths: | 1 |
| Garage: | 0 |
| Fireplace: | N |
| Air Conditioning: | |
| Pool: | None |
Locatin Map:

Listing added to your favorite list
Looking for resale homes?

By agreeing to Terms of Use, you will have ability to search up to 249920 listings and access to richer information than found on REALTOR.ca through my website.


