$1,099,000
Available - For Sale
Listing ID: W11922975
663 Cape Ave , Burlington, L7L 4M5, Ontario
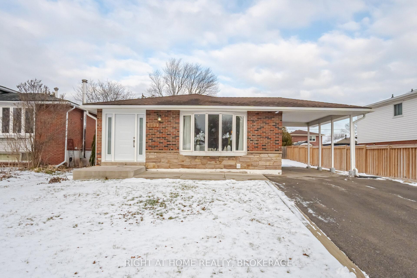
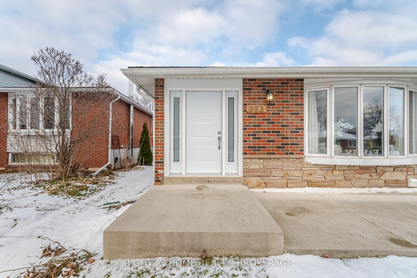
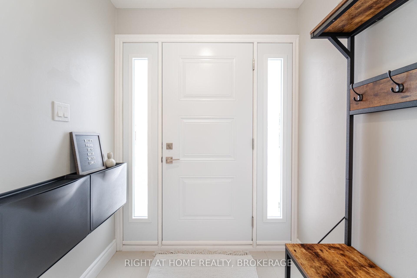
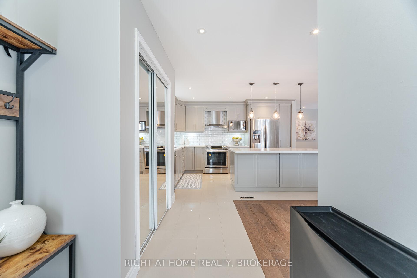
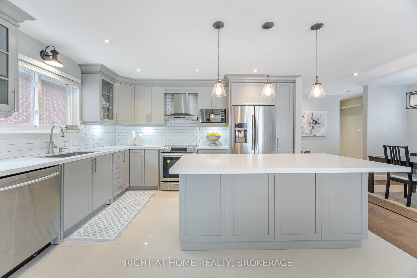
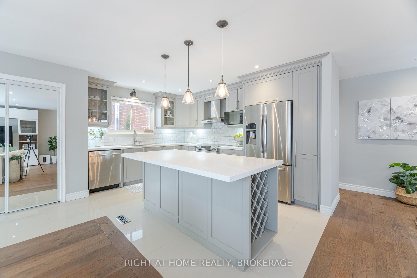
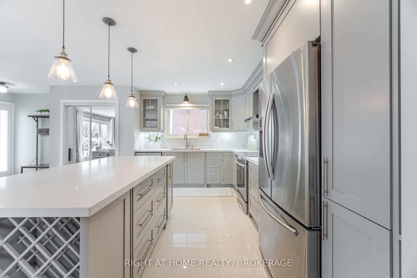
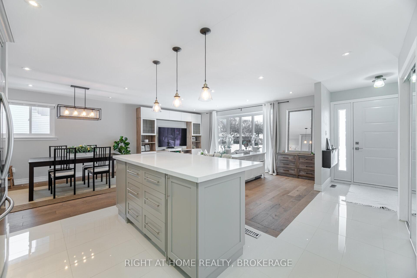
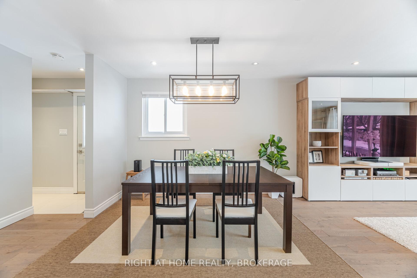
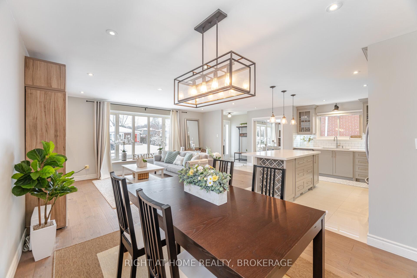
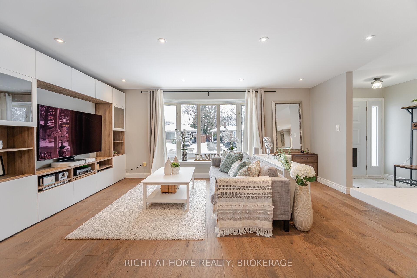
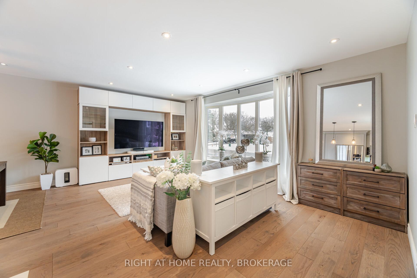
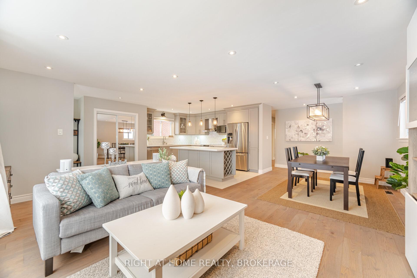
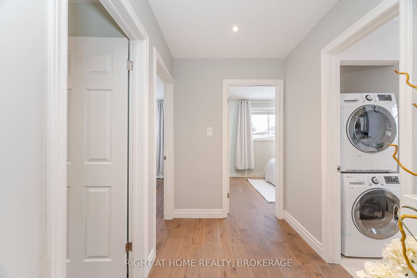
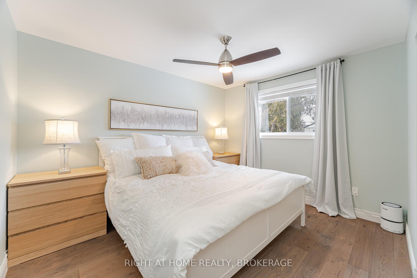
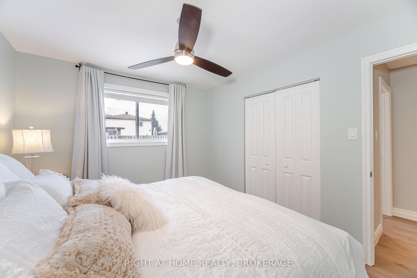
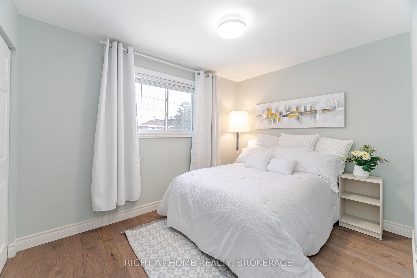
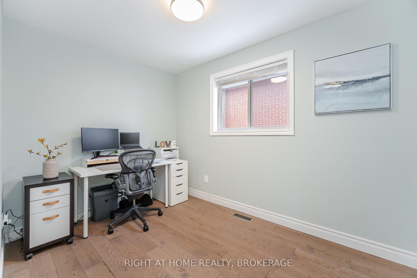
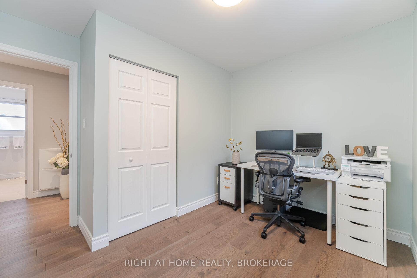
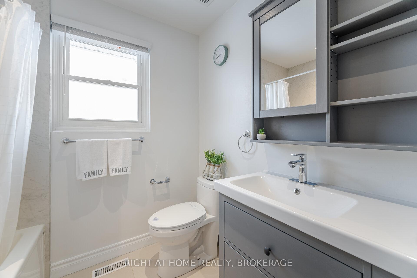
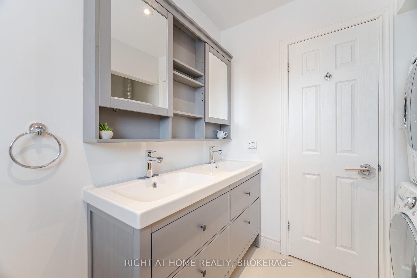
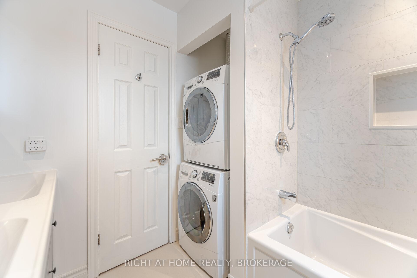
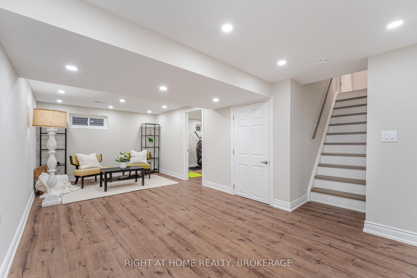
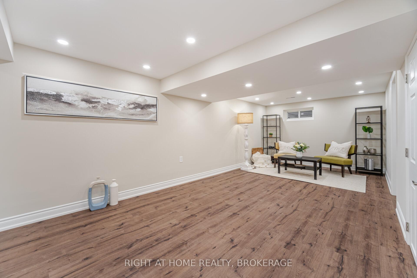

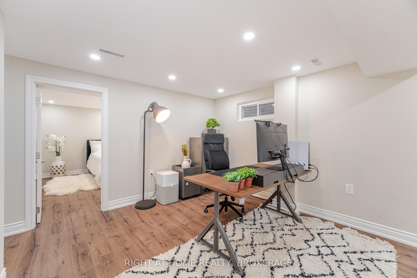
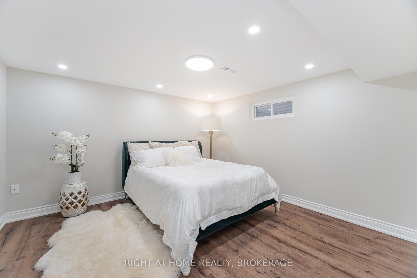
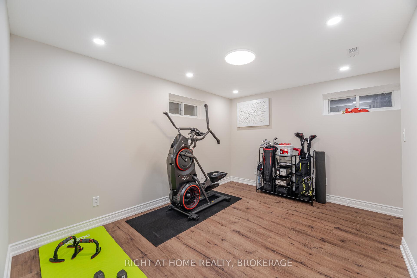
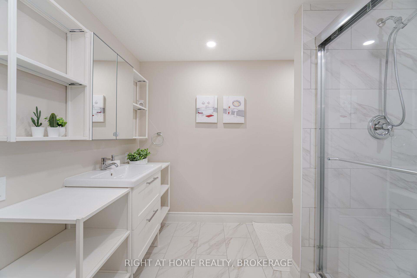
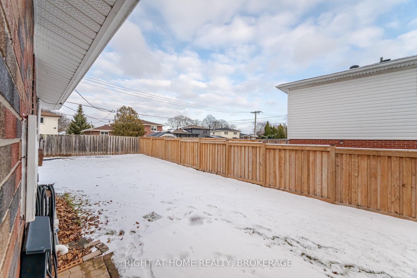
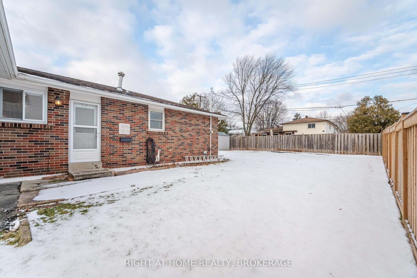

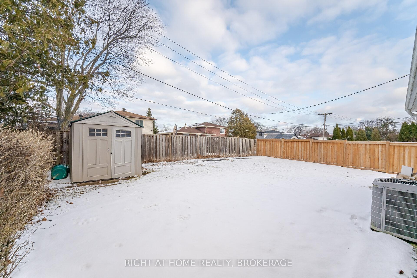
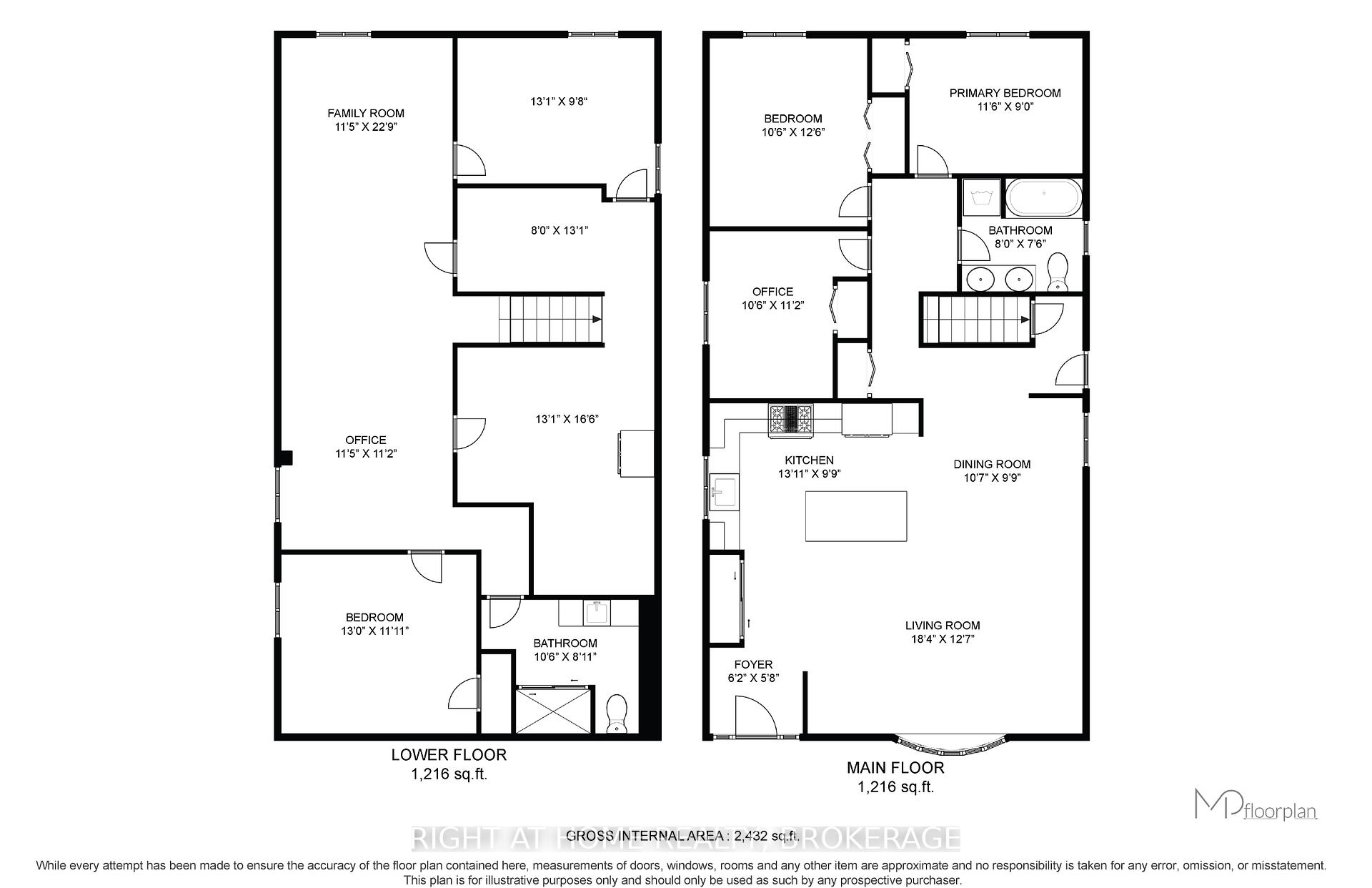
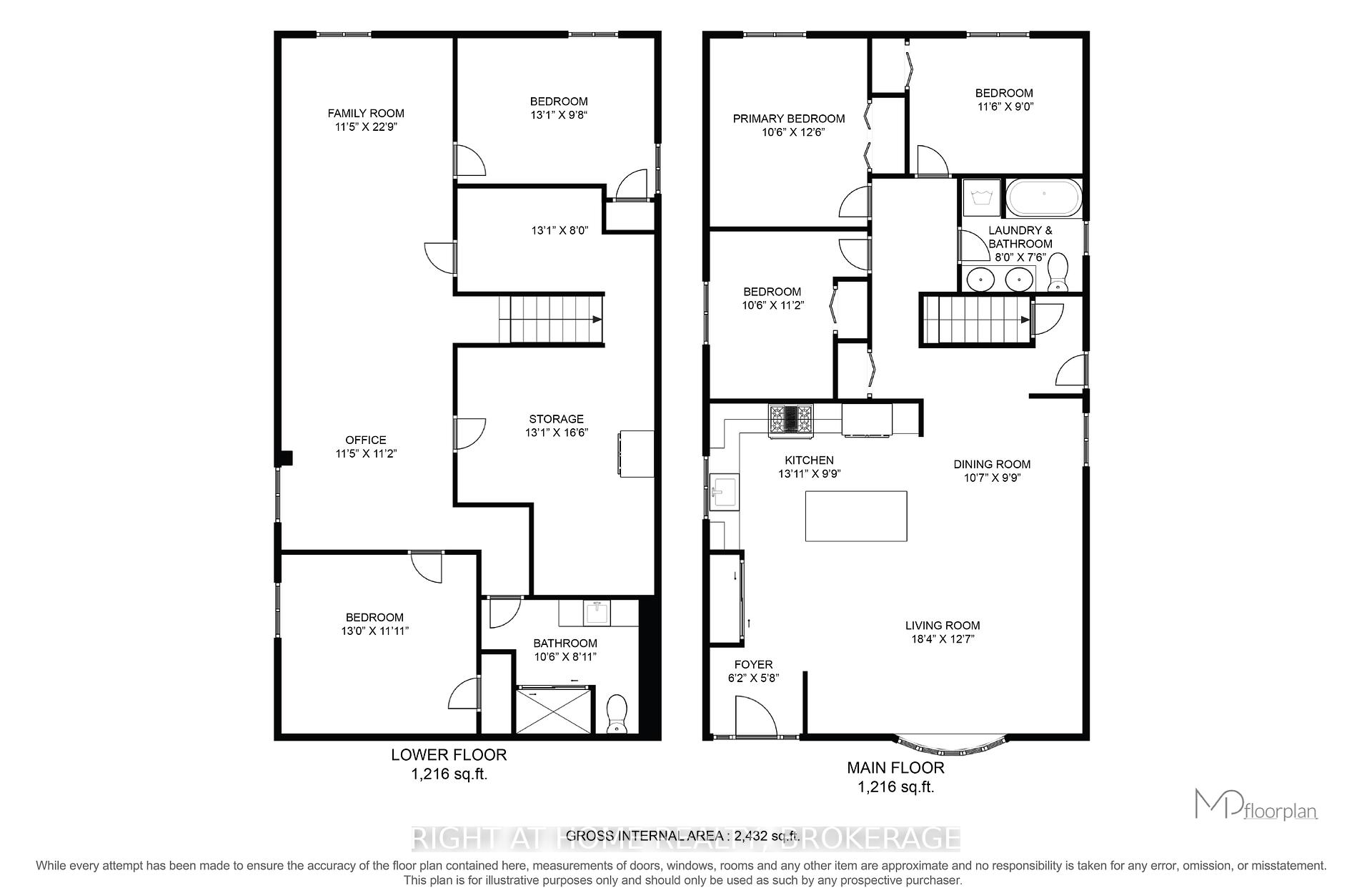



































| Welcome to 663 Cape Ave, a beautifully updated bungalow nestled in a quiet street close to schools, parks, restaurants, shopping, the GO station, highways, and all the best Appleby has to offer. Enter through the newly installed front door to a modern, inviting kitchen with quartz counters, beautiful cabinetry, stylish tile backsplash, and large island with ample storage and wine rack. The tasteful decor of the open concept kitchen, dining area, and living room complete the front of the house. The large primary bedroom can fit a king-size bed and more with a spacious, two-door closet. Two more bedrooms with good closet space and a spacious, modern bathroom with double sinks and laundry complete the main floor. Finished in 2023, the lower area provides additional living space with two big rooms that can be used as a gym or guest bedroom, spacious recreation area, lots of windows, a storage room for added convenience, and another tastefully done bathroom with a walk-in shower. This home has been lovingly maintained and cared for by its current owners, and is ready for the next family to call it home. Don't miss this opportunity! |
| Extras: Fridge and Washer (as is) in basement storage area |
| Price | $1,099,000 |
| Taxes: | $4949.00 |
| Address: | 663 Cape Ave , Burlington, L7L 4M5, Ontario |
| Lot Size: | 55.00 x 102.00 (Feet) |
| Acreage: | < .50 |
| Directions/Cross Streets: | Cindy Lane |
| Rooms: | 9 |
| Bedrooms: | 3 |
| Bedrooms +: | 2 |
| Kitchens: | 1 |
| Family Room: | N |
| Basement: | Finished |
| Property Type: | Detached |
| Style: | Bungalow |
| Exterior: | Brick |
| Garage Type: | Carport |
| (Parking/)Drive: | Front Yard |
| Drive Parking Spaces: | 4 |
| Pool: | None |
| Approximatly Square Footage: | 1100-1500 |
| Property Features: | Level |
| Fireplace/Stove: | N |
| Heat Source: | Gas |
| Heat Type: | Forced Air |
| Central Air Conditioning: | Central Air |
| Central Vac: | N |
| Laundry Level: | Main |
| Sewers: | Sewers |
| Water: | Municipal |
$
%
Years
This calculator is for demonstration purposes only. Always consult a professional
financial advisor before making personal financial decisions.
| Although the information displayed is believed to be accurate, no warranties or representations are made of any kind. |
| RIGHT AT HOME REALTY, BROKERAGE |
- Listing -1 of 0
|
|

Fizza Nasir
Sales Representative
Dir:
647-241-2804
Bus:
416-747-9777
Fax:
416-747-7135
| Virtual Tour | Book Showing | Email a Friend |
Jump To:
At a Glance:
| Type: | Freehold - Detached |
| Area: | Halton |
| Municipality: | Burlington |
| Neighbourhood: | Appleby |
| Style: | Bungalow |
| Lot Size: | 55.00 x 102.00(Feet) |
| Approximate Age: | |
| Tax: | $4,949 |
| Maintenance Fee: | $0 |
| Beds: | 3+2 |
| Baths: | 2 |
| Garage: | 0 |
| Fireplace: | N |
| Air Conditioning: | |
| Pool: | None |
Locatin Map:
Payment Calculator:

Listing added to your favorite list
Looking for resale homes?

By agreeing to Terms of Use, you will have ability to search up to 249920 listings and access to richer information than found on REALTOR.ca through my website.


