$1,199,999
Available - For Sale
Listing ID: W11922992
15 MEADOWLAND Gate , Brampton, L6W 3N8, Ontario
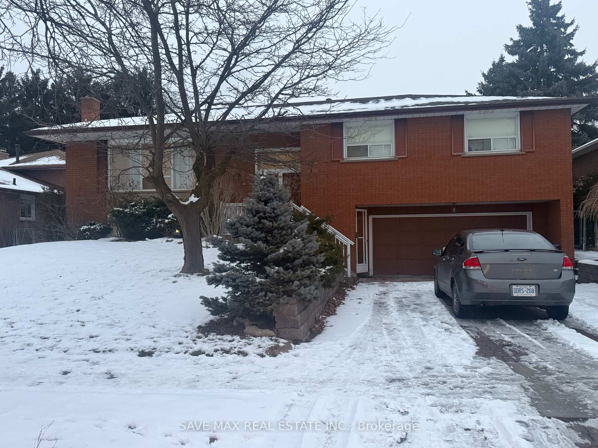
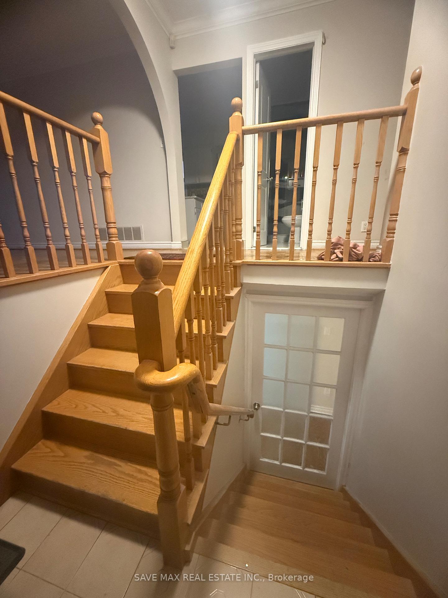
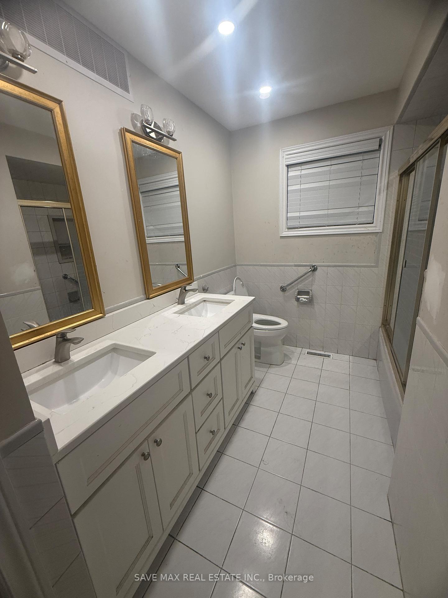
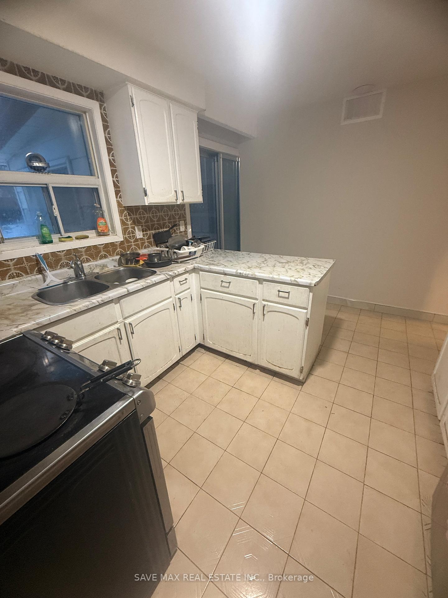
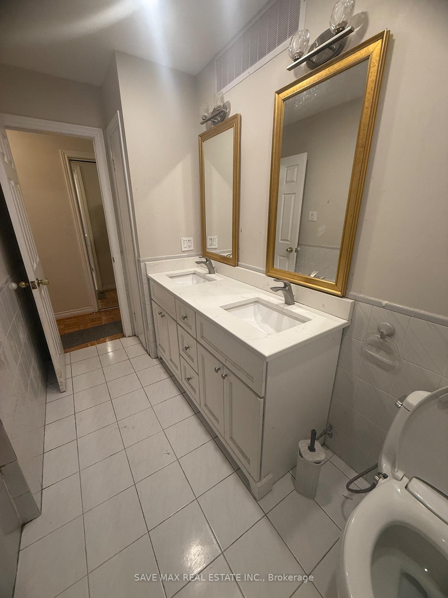
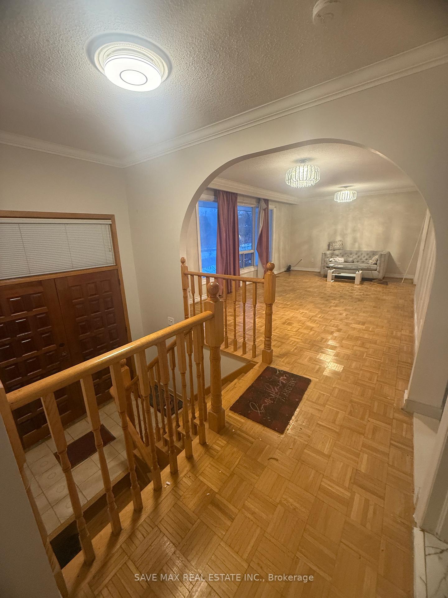
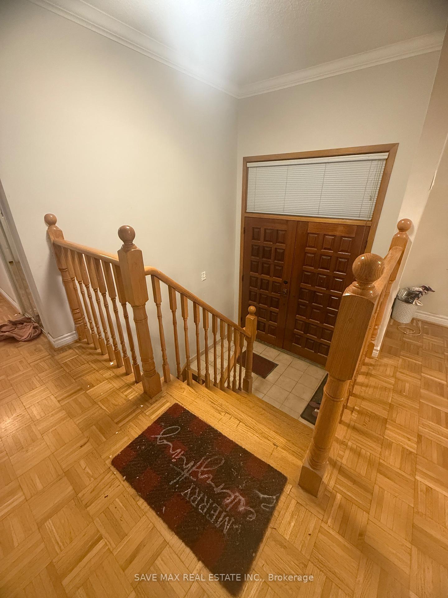
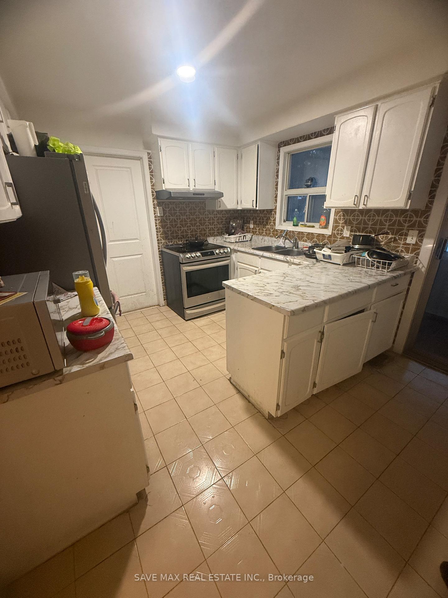
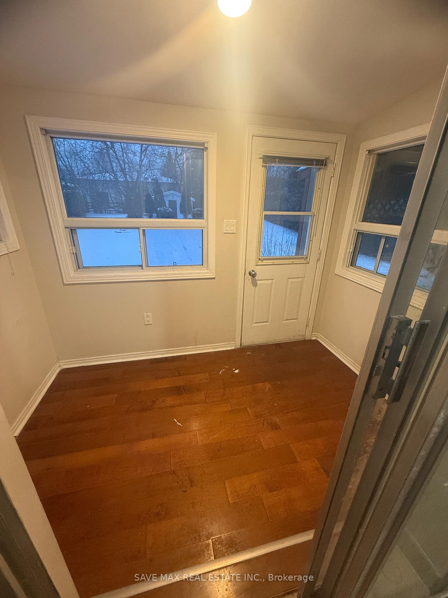
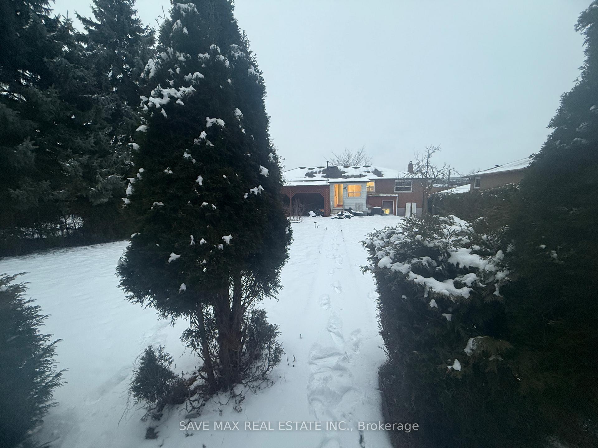
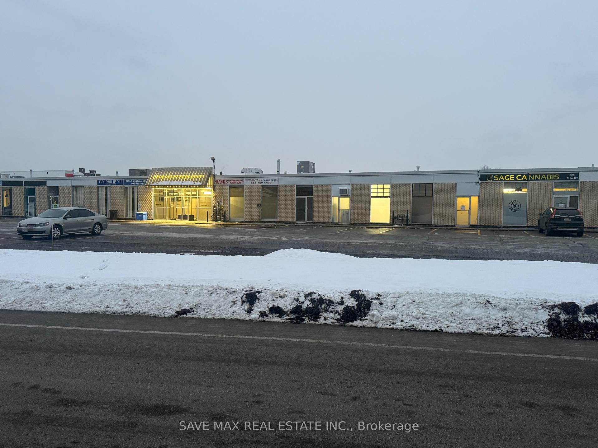
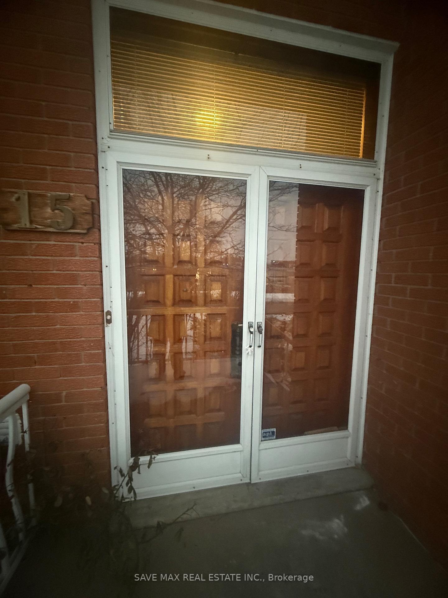
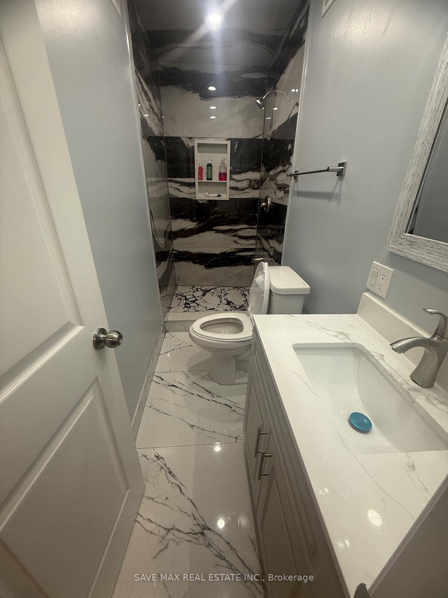
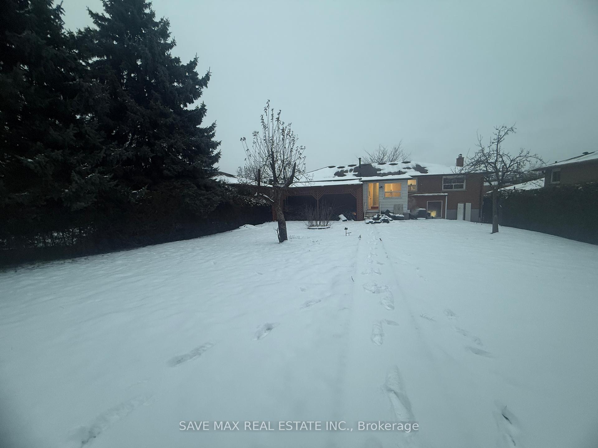














| Top Reasons You Will Love This Home, Spacious Living Room, Big Windows With Lots Of Natural Light.This beautiful home located in the desirable peel area, offers 4 bedrooms and 2 bathrooms on the main floor, plus a finished basement with a separate entrance,2 bedrooms and 1 bathroom in a basement . Ideal for rental income.Enjoy a huge backyard, attached garage and driveway parking for 4 cars. Premium lot size approximately 65.04 ft X 147ft.Conveniently located near Metro, Brampton Gateway Terminal, Shoppers World, Etobicoke creek trail and downtown Brampton.Perfect for families or investors! |
| Extras: S/S Appliances, 2021 New Roof , Washer/Dryer , Furnace (9Y Yrs Old). Sunroom, A/C, Garage Door Opener, Appliances In Basement. |
| Price | $1,199,999 |
| Taxes: | $5866.00 |
| Address: | 15 MEADOWLAND Gate , Brampton, L6W 3N8, Ontario |
| Lot Size: | 65.04 x 147.85 (Feet) |
| Directions/Cross Streets: | Nanwood & Meadowland |
| Rooms: | 7 |
| Rooms +: | 2 |
| Bedrooms: | 4 |
| Bedrooms +: | 2 |
| Kitchens: | 1 |
| Kitchens +: | 1 |
| Family Room: | Y |
| Basement: | Finished, Sep Entrance |
| Property Type: | Detached |
| Style: | Bungalow-Raised |
| Exterior: | Brick |
| Garage Type: | Attached |
| (Parking/)Drive: | Private |
| Drive Parking Spaces: | 2 |
| Pool: | None |
| Fireplace/Stove: | Y |
| Heat Source: | Gas |
| Heat Type: | Forced Air |
| Central Air Conditioning: | Central Air |
| Central Vac: | N |
| Elevator Lift: | N |
| Sewers: | Sewers |
| Water: | Municipal |
| Utilities-Hydro: | Y |
$
%
Years
This calculator is for demonstration purposes only. Always consult a professional
financial advisor before making personal financial decisions.
| Although the information displayed is believed to be accurate, no warranties or representations are made of any kind. |
| SAVE MAX REAL ESTATE INC. |
- Listing -1 of 0
|
|

Fizza Nasir
Sales Representative
Dir:
647-241-2804
Bus:
416-747-9777
Fax:
416-747-7135
| Book Showing | Email a Friend |
Jump To:
At a Glance:
| Type: | Freehold - Detached |
| Area: | Peel |
| Municipality: | Brampton |
| Neighbourhood: | Bram East |
| Style: | Bungalow-Raised |
| Lot Size: | 65.04 x 147.85(Feet) |
| Approximate Age: | |
| Tax: | $5,866 |
| Maintenance Fee: | $0 |
| Beds: | 4+2 |
| Baths: | 3 |
| Garage: | 0 |
| Fireplace: | Y |
| Air Conditioning: | |
| Pool: | None |
Locatin Map:
Payment Calculator:

Listing added to your favorite list
Looking for resale homes?

By agreeing to Terms of Use, you will have ability to search up to 249920 listings and access to richer information than found on REALTOR.ca through my website.


