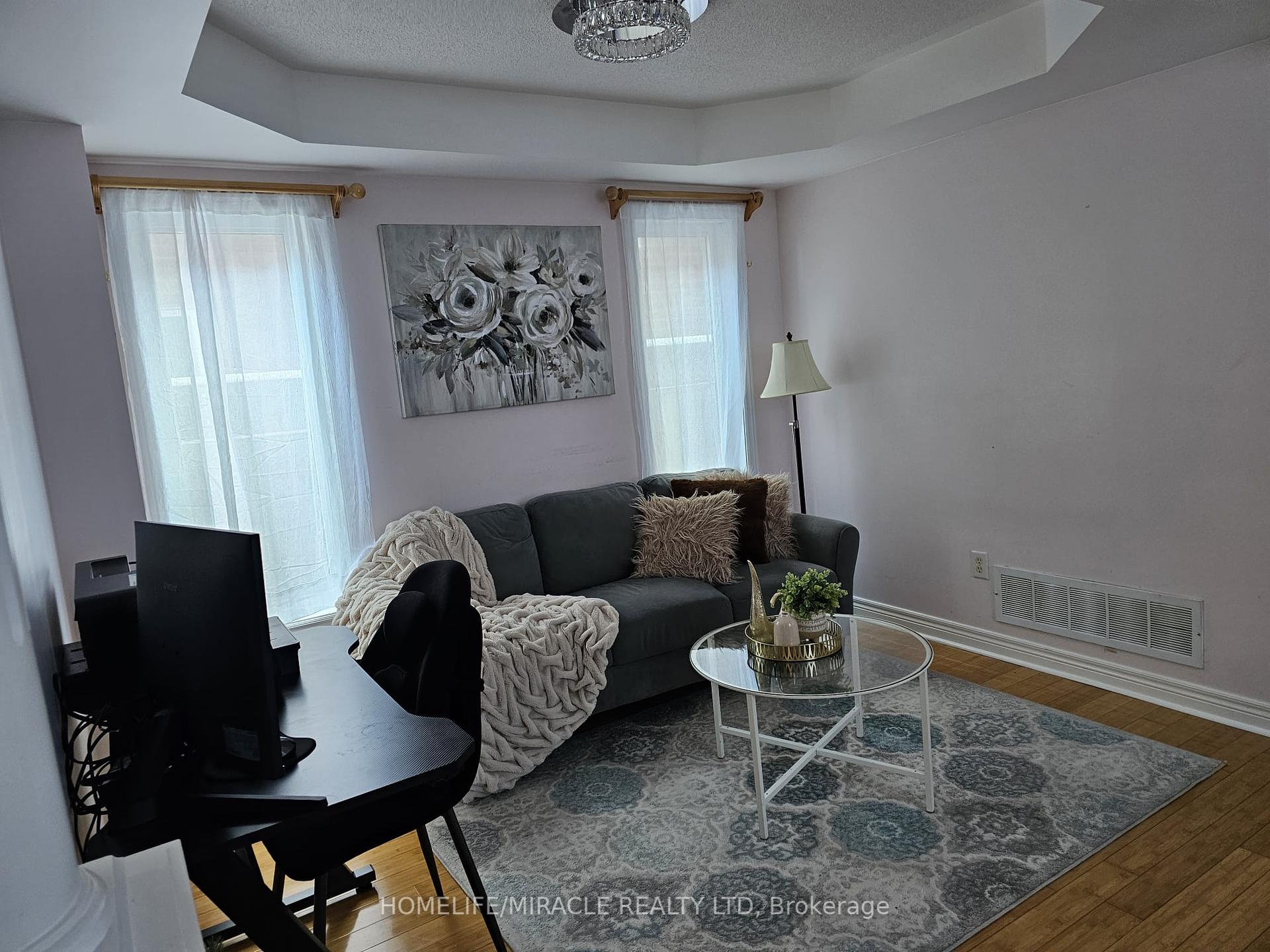$1,159,900
Available - For Sale
Listing ID: W11923112
322 Ellwood Dr West , Caledon, L7E 2G9, Ontario

| Welcome to this beautiful four-bedroom, four-bath Detached home in Bolton's sought-after west end. This home has tons of upgrades! The Gourmet kitchen is newly renovated with Quartz Countertops and lots of cupboard space. It has S/S appliances, a backsplash, a Breakfast Bar, and an overlooking the family room with a walkout to the Patio. There is a Separate Dining Room and a Separate Office/living room. There is also a laundry on the main floor. The upper level boasts four good-sized bedrooms. The Primary room has a huge walking closet with five five-piece Ensuites. The basement has a two-bedroom apartment with a four-piece bath, modern designs, and lots of storage space. Newer furnace, roof, water purifier, and a true gem don't miss out! |
| Price | $1,159,900 |
| Taxes: | $4986.47 |
| Address: | 322 Ellwood Dr West , Caledon, L7E 2G9, Ontario |
| Lot Size: | 39.62 x 111.55 (Feet) |
| Directions/Cross Streets: | King St W/ Coleraine Dr |
| Rooms: | 9 |
| Rooms +: | 3 |
| Bedrooms: | 4 |
| Bedrooms +: | 2 |
| Kitchens: | 1 |
| Kitchens +: | 1 |
| Family Room: | Y |
| Basement: | Apartment, Finished |
| Property Type: | Detached |
| Style: | 2-Storey |
| Exterior: | Brick |
| Garage Type: | Attached |
| (Parking/)Drive: | Private |
| Drive Parking Spaces: | 3 |
| Pool: | None |
| Other Structures: | Garden Shed |
| Property Features: | Place Of Wor, Rec Centre, School |
| Fireplace/Stove: | N |
| Heat Source: | Gas |
| Heat Type: | Forced Air |
| Central Air Conditioning: | Central Air |
| Central Vac: | N |
| Sewers: | Sewers |
| Water: | Municipal |
$
%
Years
This calculator is for demonstration purposes only. Always consult a professional
financial advisor before making personal financial decisions.
| Although the information displayed is believed to be accurate, no warranties or representations are made of any kind. |
| HOMELIFE/MIRACLE REALTY LTD |
- Listing -1 of 0
|
|

Fizza Nasir
Sales Representative
Dir:
647-241-2804
Bus:
416-747-9777
Fax:
416-747-7135
| Book Showing | Email a Friend |
Jump To:
At a Glance:
| Type: | Freehold - Detached |
| Area: | Peel |
| Municipality: | Caledon |
| Neighbourhood: | Bolton West |
| Style: | 2-Storey |
| Lot Size: | 39.62 x 111.55(Feet) |
| Approximate Age: | |
| Tax: | $4,986.47 |
| Maintenance Fee: | $0 |
| Beds: | 4+2 |
| Baths: | 4 |
| Garage: | 0 |
| Fireplace: | N |
| Air Conditioning: | |
| Pool: | None |
Locatin Map:
Payment Calculator:

Listing added to your favorite list
Looking for resale homes?

By agreeing to Terms of Use, you will have ability to search up to 249920 listings and access to richer information than found on REALTOR.ca through my website.


